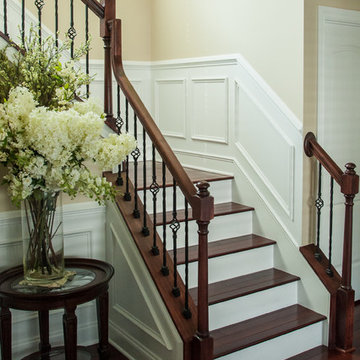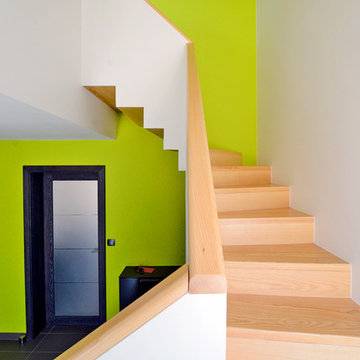Large Green Staircase Ideas and Designs
Refine by:
Budget
Sort by:Popular Today
161 - 180 of 400 photos
Item 1 of 3
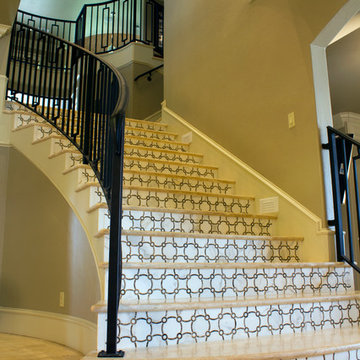
Staircase designed by Bella Vici, an interior design firm and retail shoppe in Oklahoma City. http;//bellavici.com
Inspiration for a large classic staircase in Oklahoma City.
Inspiration for a large classic staircase in Oklahoma City.
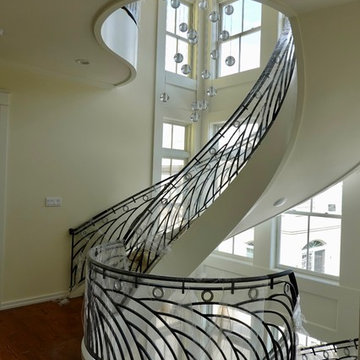
QMA Architects
Todd Miller, Architect
Inspiration for a large world-inspired wood curved metal railing staircase in Philadelphia with painted wood risers.
Inspiration for a large world-inspired wood curved metal railing staircase in Philadelphia with painted wood risers.
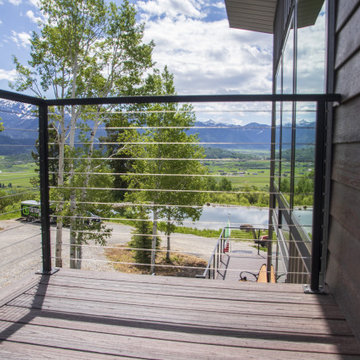
This classic cable rail was fabricated out of steel in sections at our facility. Each section was welded together on-site and painted with a flat black urethane. The cable was run through the posts in each section and then tensioned to the correct specifications. The simplicity of this rail gives an un-obstructed view of the beautiful surrounding valley and mountains. The front steps grab rail was measured and laid out onsite, and was bolted into place on the rock steps. The clear-cut grabrails inside for the basement stairs were formed and mounted to the wall. Overall, this beautiful home nestled in the heart of the Wyoming Mountains is one for the books.
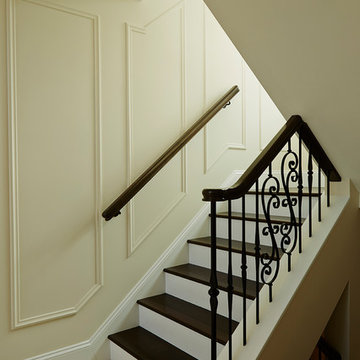
My House Design/Build Team | www.myhousedesignbuild.com | 604-694-6873 | Liz Dehn Photography
Large classic staircase in Vancouver.
Large classic staircase in Vancouver.
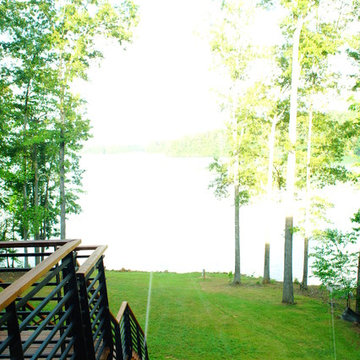
Chilipics Photography
Inspiration for a large modern wood l-shaped staircase in Atlanta with wood risers.
Inspiration for a large modern wood l-shaped staircase in Atlanta with wood risers.
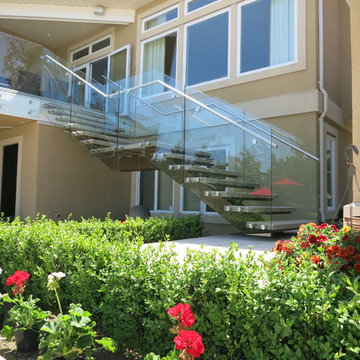
This central stringer stair with concrete treads compliments this otherwise traditional residence
Large contemporary concrete floating staircase in Vancouver with open risers.
Large contemporary concrete floating staircase in Vancouver with open risers.
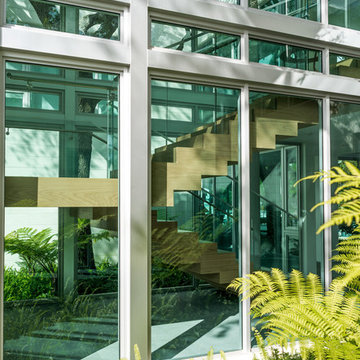
Stair design by Añil Arquitectura. Custom concrete stairs covered in custom wooden panels. Just a beautiful masterpiece.
Picture by Antonio Chagin
Inspiration for a large modern wood u-shaped staircase in Miami with wood risers.
Inspiration for a large modern wood u-shaped staircase in Miami with wood risers.
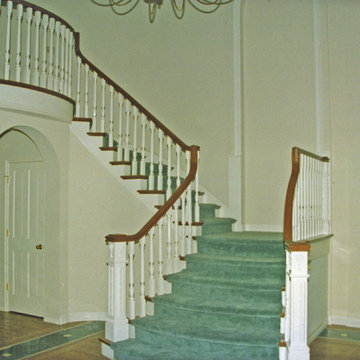
Design ideas for a large traditional carpeted u-shaped staircase in Seattle with carpeted risers.
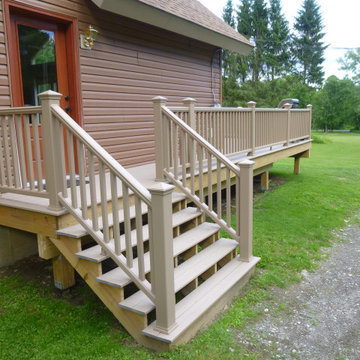
Customer wanted stairs wide enough to fit a pallet of wood stove pellets on his tractor to load up on the deck for a last minute change. We accommodated last minute without a glitch.
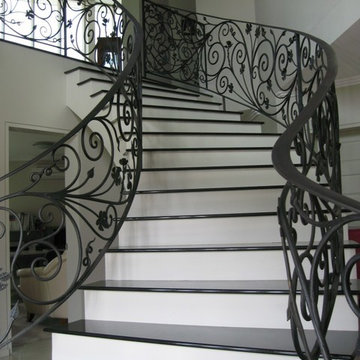
Staircase to modern Mediterranean executive residence by Birchall & Partners Architects
Inspiration for a large mediterranean curved metal railing staircase in Brisbane with marble treads.
Inspiration for a large mediterranean curved metal railing staircase in Brisbane with marble treads.
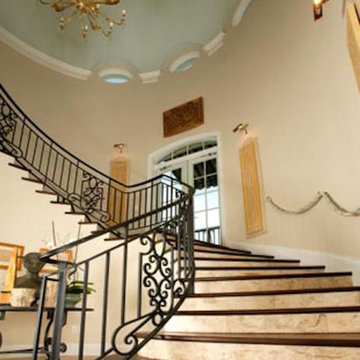
Design ideas for a large traditional wood curved metal railing staircase in Miami with wood risers.
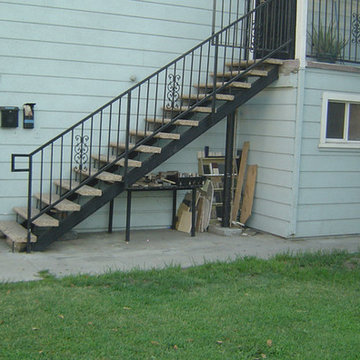
Design ideas for a large concrete straight staircase in Los Angeles with open risers.
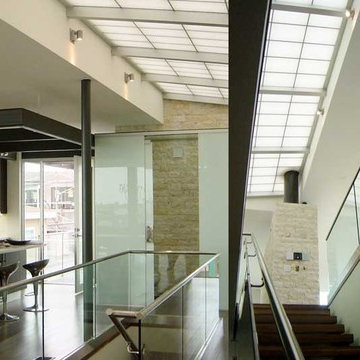
Ancient Vastu form and function design characteristics create a meditative feeling within. Two architectural boxes connected by a steel bridge. One glass box which emerges from a Turkish limestone structure, houses the living area. The other planted solidly into the earth, showcases a private entertaining deck above. Frameless glazing opens the loft style spaces completely to the panoramic ocean views. Fire elements create dramatic shadowing outside and translucent panels shower the inside with ambient light. Modern technology and innovative design elements allow electronically enclosed rooms to be completely exposed to the elements at just the right time of day. Walnut, brown oak, and bronze materials connect w/ our souls. A forty foot steel trellis pierces the building, perfect for in/out vegetation. You are greeted by an eighty foot skylight cantelievering over entry drawing you within and above into living.
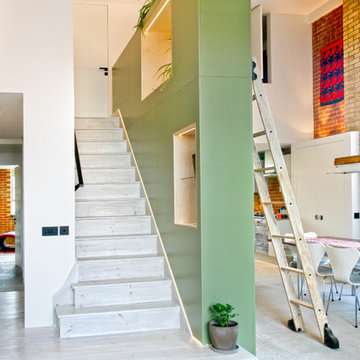
OLD STREET / SHOREDITCH, LONDON
Design concept:
Daniel Palmer – Architect
Project goal:
To create a free standing, double height display unit for books, plants, various small objects and a custom-made vase. To also act as an aesthetically pleasing, architectural balustrade to the existing staircase.
Materials:
Main structure of the shelving unit is made from B/bb graded birch plywood with a satin clear, acrylic lacquer finish. Exterior made from moisture resistant MDF, sprayed in a sage green polyurethane lacquer. Touch sensitive LED display and detail lighting. Custom made Ash ladder finished with Blanchon ageing agent and clear acrylic lacquer. Sliding ladder system from The Library Ladder Company.
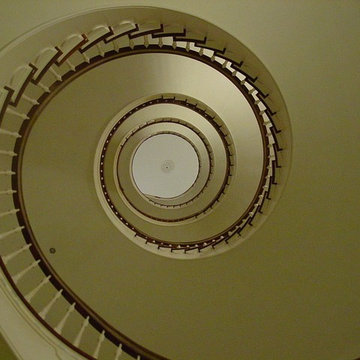
Design ideas for a large traditional wood spiral staircase in Austin with wood risers.
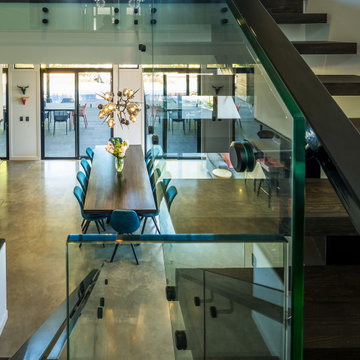
The staircase was designed to float between levels. There is a wine celar concealed under the stairs.
Inspiration for a large wood u-shaped glass railing staircase in Melbourne with open risers.
Inspiration for a large wood u-shaped glass railing staircase in Melbourne with open risers.
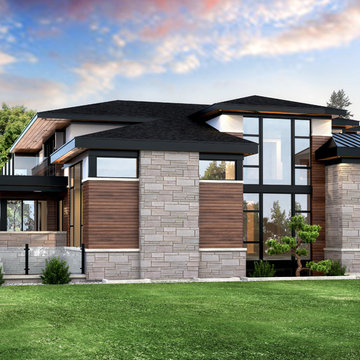
South Elevation
3 storey window in front of the stairs with an interior and exterior landscaped area.
Large basement walkout to the rear
Photo of a large contemporary wood floating glass railing staircase in Toronto with open risers.
Photo of a large contemporary wood floating glass railing staircase in Toronto with open risers.
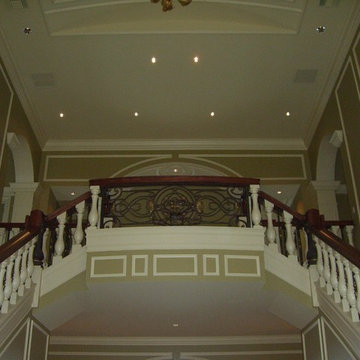
Grand staircases coming down from both sides of the room and joining in the center
Large mediterranean curved staircase in Miami.
Large mediterranean curved staircase in Miami.
Large Green Staircase Ideas and Designs
9
