Large Grey Cloakroom Ideas and Designs
Refine by:
Budget
Sort by:Popular Today
101 - 120 of 331 photos
Item 1 of 3
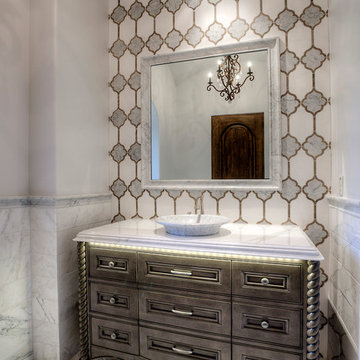
Guest bathroom with a custom vanity, marble chair rail, backsplash, and flooring.
Inspiration for a large traditional cloakroom in Phoenix with freestanding cabinets, white tiles, white walls, marble flooring, a vessel sink, marble worktops, dark wood cabinets, marble tiles and white worktops.
Inspiration for a large traditional cloakroom in Phoenix with freestanding cabinets, white tiles, white walls, marble flooring, a vessel sink, marble worktops, dark wood cabinets, marble tiles and white worktops.
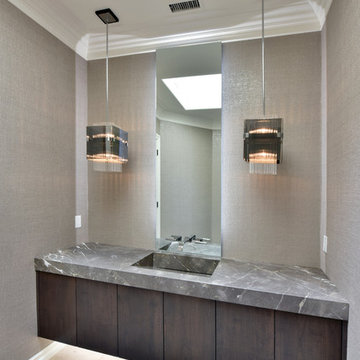
Martin Mann
Photo of a large classic cloakroom in San Diego with flat-panel cabinets, dark wood cabinets, grey walls, an integrated sink and white floors.
Photo of a large classic cloakroom in San Diego with flat-panel cabinets, dark wood cabinets, grey walls, an integrated sink and white floors.
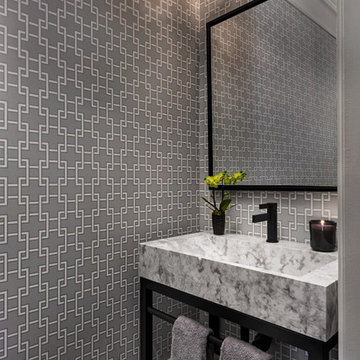
Inspiration for a large traditional cloakroom in Toronto with grey walls and a console sink.

powder room
Inspiration for a large modern cloakroom in Houston with flat-panel cabinets, dark wood cabinets, a one-piece toilet, brown tiles, ceramic tiles, white walls, dark hardwood flooring, a vessel sink, engineered stone worktops and grey floors.
Inspiration for a large modern cloakroom in Houston with flat-panel cabinets, dark wood cabinets, a one-piece toilet, brown tiles, ceramic tiles, white walls, dark hardwood flooring, a vessel sink, engineered stone worktops and grey floors.
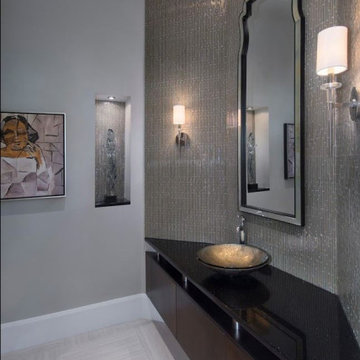
Custom design for La Croix Model at Quail Wes
Design ideas for a large cloakroom in Miami with a built in vanity unit.
Design ideas for a large cloakroom in Miami with a built in vanity unit.
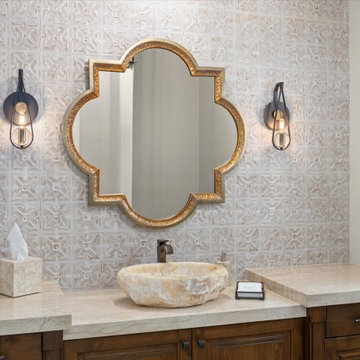
Inspiration for a large mediterranean cloakroom in San Diego with raised-panel cabinets, brown cabinets, a one-piece toilet, beige tiles, porcelain tiles, beige walls, travertine flooring, a vessel sink, granite worktops, beige floors, white worktops and a built in vanity unit.
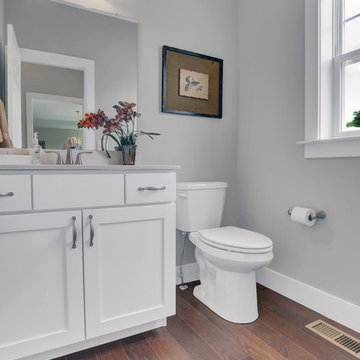
This spacious 2-story home with welcoming front porch includes a 3-car Garage with a mudroom entry complete with built-in lockers. Upon entering the home, the Foyer is flanked by the Living Room to the right and, to the left, a formal Dining Room with tray ceiling and craftsman style wainscoting and chair rail. The dramatic 2-story Foyer opens to Great Room with cozy gas fireplace featuring floor to ceiling stone surround. The Great Room opens to the Breakfast Area and Kitchen featuring stainless steel appliances, attractive cabinetry, and granite countertops with tile backsplash. Sliding glass doors off of the Kitchen and Breakfast Area provide access to the backyard patio. Also on the 1st floor is a convenient Study with coffered ceiling.
The 2nd floor boasts all 4 bedrooms, 3 full bathrooms, a laundry room, and a large Rec Room.
The Owner's Suite with elegant tray ceiling and expansive closet includes a private bathroom with tile shower and whirlpool tub.
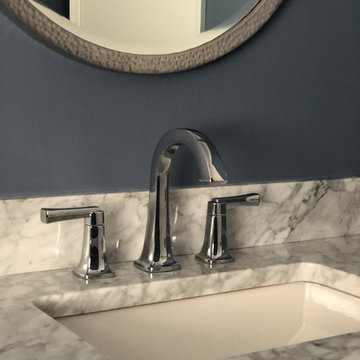
First Floor Renovation Including new Open Plan Living Spaces. Brand New Custom Built White Painted Cabinetry with Brushed Nickel Hardware, Large White painted Kitchen Island Quartz Countertop, Heritage Brown Floor Stain.
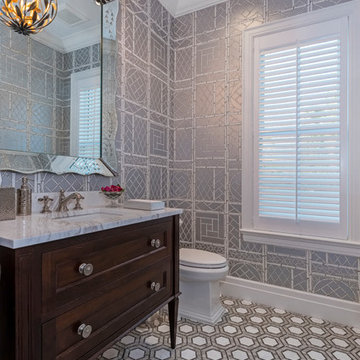
Ron Rosenzweig
This is an example of a large classic cloakroom in Other with freestanding cabinets, brown cabinets, grey walls, mosaic tile flooring, a submerged sink, marble worktops, grey floors and grey worktops.
This is an example of a large classic cloakroom in Other with freestanding cabinets, brown cabinets, grey walls, mosaic tile flooring, a submerged sink, marble worktops, grey floors and grey worktops.
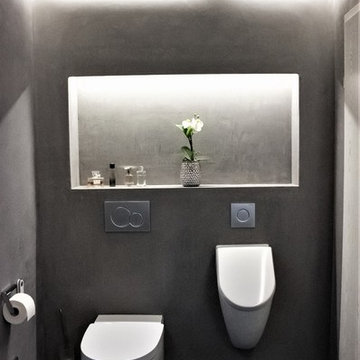
Urinal Subway von Villeroy & Boch mit Geberit HyTouch Spülauslösung und Betätigungsplatte Geberit Sigma10 mattchrom.
Geberit Dusch-WC AquaClean Mera WhirlSpray-Duschtechnologie mit fünf regulierbaren Druckstufen, Spülrandlose Keramik mit TurboFlush-Spültechnik, Fernbedienung, Orientierungslicht in verschiedenen Farbtönen, Individuell einstellbare Duscharmposition, Einstellbare Duschwassertemperatur, Oszilierende Dusche, Sanft reinigende Ladydusche, WC-Sitz-Heizung, Föhn, Geruchsabsaugung, Berührungslose WC-Deckel-Automatik, QuickRelease-Funktion für WC-Deckel und WC-Sitz, Benutzererkennung, Entkalkungsfunktion, Energiesparfunktion, Farbe: weiß
Accessoieres von Keuco
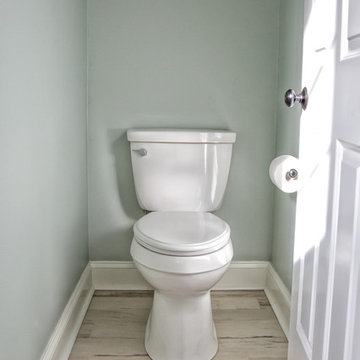
Vincent Caruso
Design ideas for a large contemporary cloakroom in New York with shaker cabinets, grey cabinets, a two-piece toilet, white tiles, metro tiles, blue walls, porcelain flooring, a submerged sink and engineered stone worktops.
Design ideas for a large contemporary cloakroom in New York with shaker cabinets, grey cabinets, a two-piece toilet, white tiles, metro tiles, blue walls, porcelain flooring, a submerged sink and engineered stone worktops.
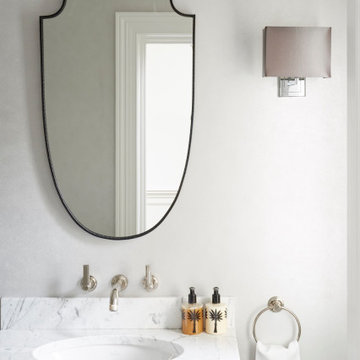
This cloak room has an art deco feeling with its luxurious fixtures, marble topped vanity, mirror and wall sconce.
Photo of a large traditional cloakroom in London with grey walls, a built-in sink, marble worktops, white worktops, a freestanding vanity unit and wallpapered walls.
Photo of a large traditional cloakroom in London with grey walls, a built-in sink, marble worktops, white worktops, a freestanding vanity unit and wallpapered walls.
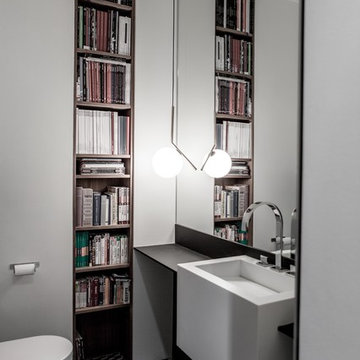
Architecte : Miriam Gassmann / Photographe : Stéphane Deroussent
Photo of a large contemporary cloakroom in Paris with a wall mounted toilet, black and white tiles, white walls, ceramic flooring, a wall-mounted sink, solid surface worktops and open cabinets.
Photo of a large contemporary cloakroom in Paris with a wall mounted toilet, black and white tiles, white walls, ceramic flooring, a wall-mounted sink, solid surface worktops and open cabinets.
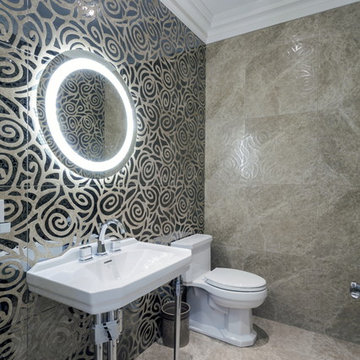
Photo of a large bohemian cloakroom in Toronto with a one-piece toilet, multi-coloured tiles, ceramic tiles, multi-coloured walls, travertine flooring and a console sink.
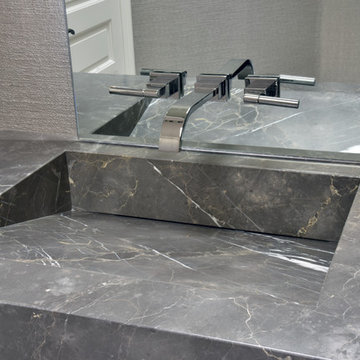
Martin Mann
Photo of a large classic cloakroom in San Diego with flat-panel cabinets, dark wood cabinets, grey walls, an integrated sink and white floors.
Photo of a large classic cloakroom in San Diego with flat-panel cabinets, dark wood cabinets, grey walls, an integrated sink and white floors.
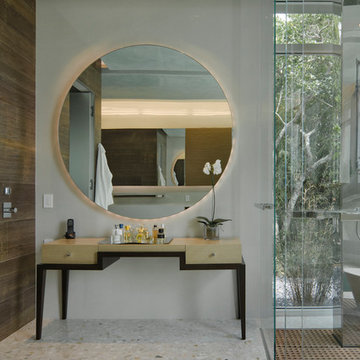
Custom vanity table with large round mirror atop.
This is an example of a large contemporary cloakroom in Miami with grey walls, terrazzo flooring and multi-coloured floors.
This is an example of a large contemporary cloakroom in Miami with grey walls, terrazzo flooring and multi-coloured floors.
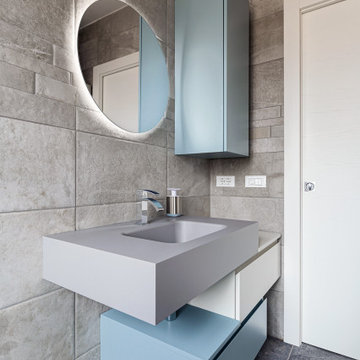
Dettaglio della zona lavabo. Il pensile contenitivo verticale bilancia lo sviluppo orizzontale del mobile ocn lavabo integrato. Lo specchio tondo da 70 cm è retroilluminato
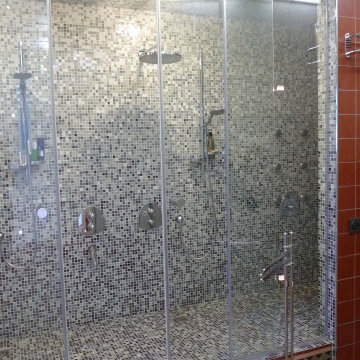
Лофт 200 м2.
Большая квартира расположена на бывшем техническом этаже современного жилого дома. Заказчиком являлся молодой человек, который поставил перед архитектором множество не стандартных задач. При проектировании были решены достаточно сложные задачи устройства световых фонарей в крыше, увеличения имеющихся оконных проёмов. Благодаря этому, пространство стало совершенно уникальным. В квартире появился живой камин, водопад, настоящая баня на дровах, спортзал со специальным покрытием пола. На полах и в оформлении стен санузлов использована метлахская плитка с традиционным орнаментом. Мебель выполнена в основном по индивидуальному проекту.
Технические решения, принятые при проектировании данного объекта, также стандартными не назовёшь. Здесь сложная система вентиляции, гидро и звукоизоляции, особенные приёмы при устройстве электрики и слаботочных сетей.
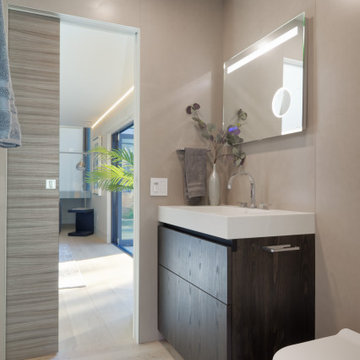
Designers: Susan Bowen & Revital Kaufman-Meron
Photos: LucidPic Photography - Rich Anderson
Design ideas for a large modern cloakroom in San Francisco with a wall mounted toilet, light hardwood flooring and beige floors.
Design ideas for a large modern cloakroom in San Francisco with a wall mounted toilet, light hardwood flooring and beige floors.
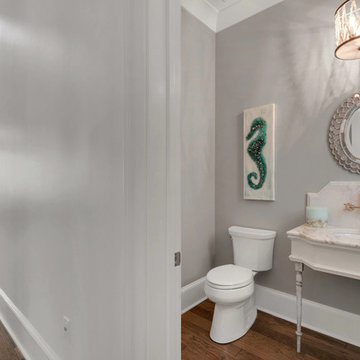
Regal powder room located just off the living room Designed by Bob Chatham Custom Home Designs. Rustic Mediterranean inspired home built in Regatta Bay Golf and Yacht Club.
Phillip Vlahos With Destin Custom Home Builders
Large Grey Cloakroom Ideas and Designs
6