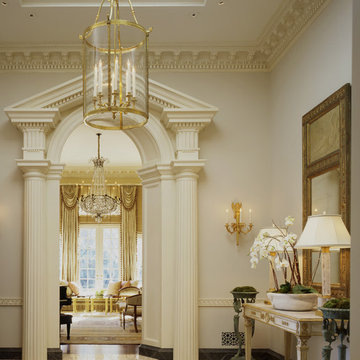Large Grey Entrance Ideas and Designs
Refine by:
Budget
Sort by:Popular Today
1 - 20 of 3,143 photos
Item 1 of 3

Front door/ Great Room entry - hidden doors are located on either side of the front door to conceal coat closets.
Photography: Garett + Carrie Buell of Studiobuell/ studiobuell.com
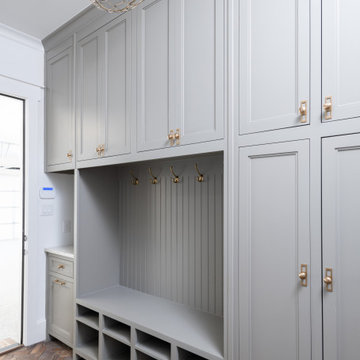
Inspiration for a large rural boot room in Dallas with white walls, brick flooring, a single front door, a white front door and brown floors.

This is an example of a large contemporary hallway in Geelong with concrete flooring, a single front door, a white front door, grey floors, white walls and a feature wall.

Inspiration for a large contemporary hallway in Dallas with white walls, concrete flooring, a single front door, a glass front door and grey floors.
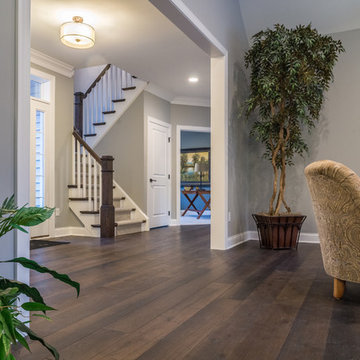
Wide plank dark brown hickory - our Crescent City hardwood floor: https://revelwoods.com/products/864/detail?space=e1489276-963a-45a5-a192-f36a9d86aa9c
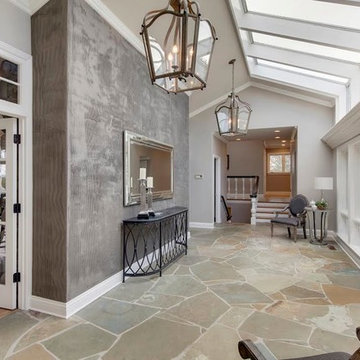
Inspiration for a large classic foyer in Orange County with grey walls, multi-coloured floors, a single front door and a white front door.
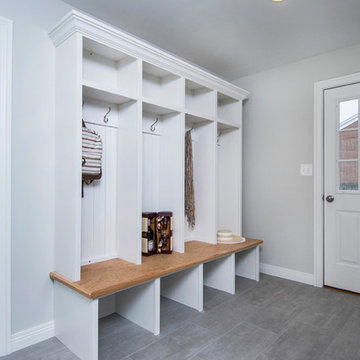
Photo by Karli Moore Photography, Renovations by Gruebmeyer Builders, Staging by Sanctuary Staging
Large modern boot room in Columbus with grey walls and light hardwood flooring.
Large modern boot room in Columbus with grey walls and light hardwood flooring.
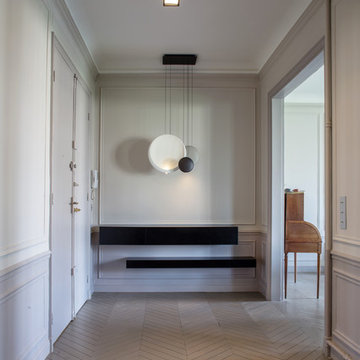
Large contemporary foyer in Paris with grey walls and dark hardwood flooring.
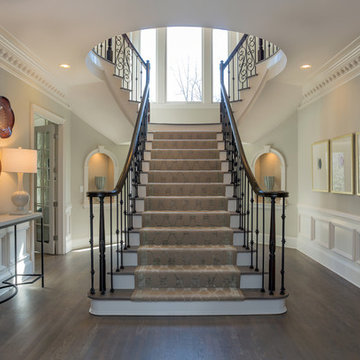
The designers bring harmony to the home’s interior architecture with color. They choose a calming pallet of a warm grey with light lavender accents. The existing dark hardwood floors are lime washed then stained grey. Elaborate molding, chair rail and trim are painted the same pale color as the ceiling. The soft palette tames the ornate architectural accents and creates an environment that is refined and meditative.
A Bonisolli Photography

Design ideas for a large classic foyer in Boston with a single front door, a medium wood front door, white walls, medium hardwood flooring, brown floors and a dado rail.
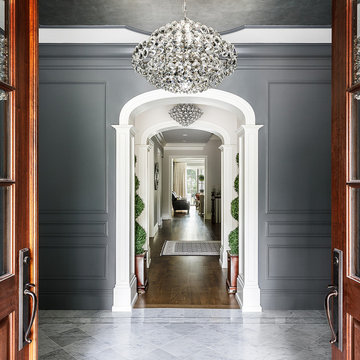
This Foyer had to be a show stopper. It's the first thing you see when you enter this custom built, 12,000 square foot home. The marble border in the foyer was made to custom fit this space, with 3 different colors of marble, perfectly complementing the carrara tile. The gray painted and applied moulding clad walls complement the hand applied silver leaf ceiling. The Aerin Lauder Chandelier from Circa lighting shines beautifully in this space. There is no detail left undone in this Foyer, we think it makes a lasting impression!
Joe Kwon Photography
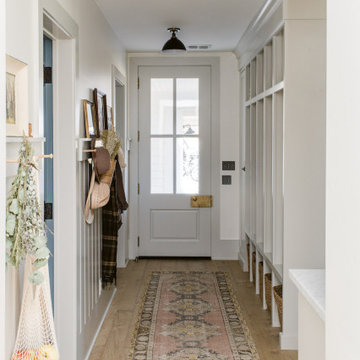
Large rural boot room in Dallas with white walls, light hardwood flooring, a grey front door and brown floors.
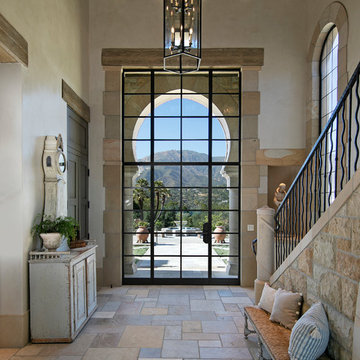
Grand entry with stairway
Photography: Jim Bartsch
Photo of a large mediterranean front door in Santa Barbara with beige walls, limestone flooring, a single front door, a metal front door and beige floors.
Photo of a large mediterranean front door in Santa Barbara with beige walls, limestone flooring, a single front door, a metal front door and beige floors.
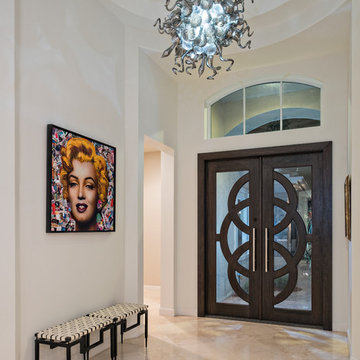
Foyer
Design ideas for a large contemporary entrance in New York with white walls, marble flooring, a double front door and a dark wood front door.
Design ideas for a large contemporary entrance in New York with white walls, marble flooring, a double front door and a dark wood front door.
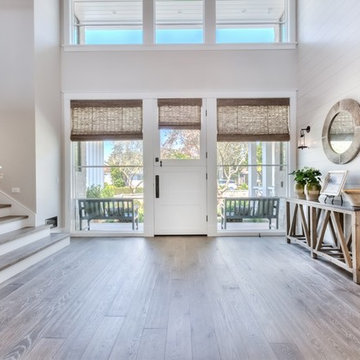
interior designer: Kathryn Smith
This is an example of a large country foyer in Orange County with white walls, light hardwood flooring, a single front door and a white front door.
This is an example of a large country foyer in Orange County with white walls, light hardwood flooring, a single front door and a white front door.
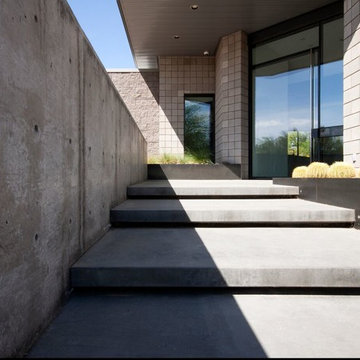
Photo of a large modern front door in Phoenix with grey walls, concrete flooring, a single front door and a glass front door.
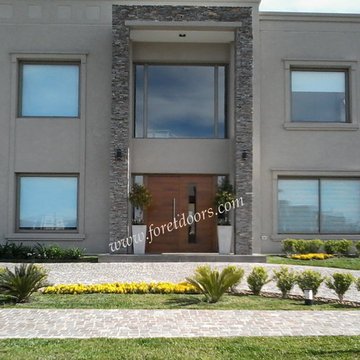
Modern double door.Side panel with vertical window and clear laminated security glass
This is an example of a large modern front door in Miami with a double front door.
This is an example of a large modern front door in Miami with a double front door.
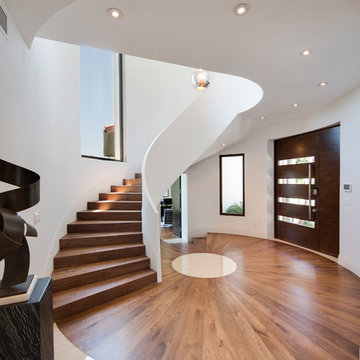
Contemporary entry with floating, curved staircase.
7" Engineered Walnut, slightly rustic with a Satin Clear Coat
Porcelain tile with wood grain
4" canned recessed lights
#buildboswell
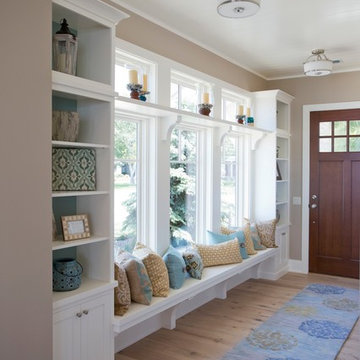
This four-story cottage bungalow is designed to perch on a steep shoreline, allowing homeowners to get the most out of their space. The main level of the home accommodates gatherings with easy flow between the living room, dining area, kitchen, and outdoor deck. The midlevel offers a lounge, bedroom suite, and the master bedroom, complete with access to a private deck. The family room, kitchenette, and beach bath on the lower level open to an expansive backyard patio and pool area. At the top of the nest is the loft area, which provides a bunk room and extra guest bedroom suite.
Large Grey Entrance Ideas and Designs
1
