Large Grey Games Room Ideas and Designs
Refine by:
Budget
Sort by:Popular Today
121 - 140 of 5,470 photos
Item 1 of 3
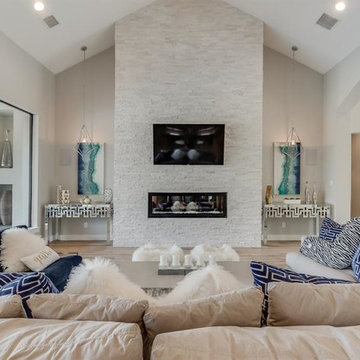
Photo of a large modern open plan games room in Houston with beige walls, light hardwood flooring, a ribbon fireplace, a stone fireplace surround, a wall mounted tv and beige floors.
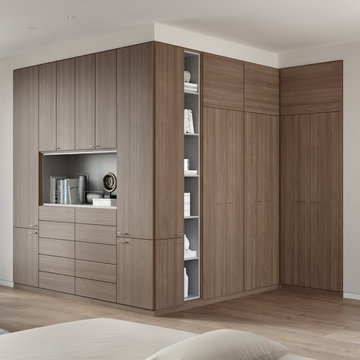
This gorgeous built in storage system blends seamlessly into the space while simultaneously creating concealed storage for the adjacent family room. The warm wood finish is accented by cool grey alcoves to create a lasting statement in the room.
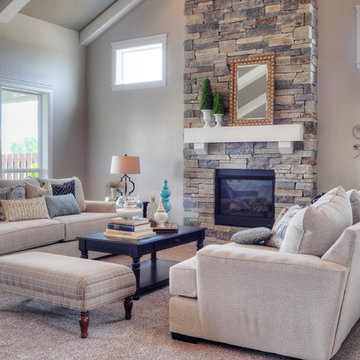
Kevin Wood
Large traditional open plan games room in Boise with grey walls, carpet, a standard fireplace, a stone fireplace surround and a wall mounted tv.
Large traditional open plan games room in Boise with grey walls, carpet, a standard fireplace, a stone fireplace surround and a wall mounted tv.

John McManus
Design ideas for a large traditional open plan games room in Other with a wall mounted tv, beige walls, limestone flooring, a standard fireplace, a stone fireplace surround and beige floors.
Design ideas for a large traditional open plan games room in Other with a wall mounted tv, beige walls, limestone flooring, a standard fireplace, a stone fireplace surround and beige floors.
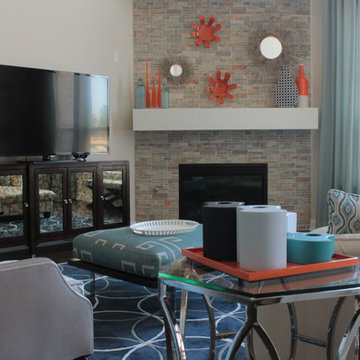
A bright airy living room turns into a pop of color with orange and navy accents.
Large contemporary open plan games room in Dallas with beige walls, dark hardwood flooring, a corner fireplace, a stone fireplace surround and a freestanding tv.
Large contemporary open plan games room in Dallas with beige walls, dark hardwood flooring, a corner fireplace, a stone fireplace surround and a freestanding tv.
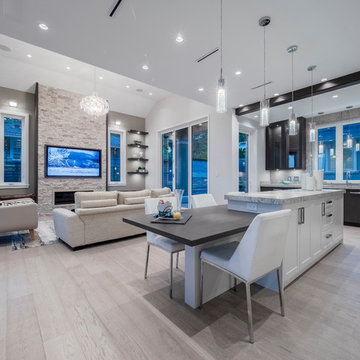
Inspiration for a large contemporary open plan games room in Vancouver with grey walls, light hardwood flooring, a ribbon fireplace, a stone fireplace surround, a wall mounted tv and grey floors.
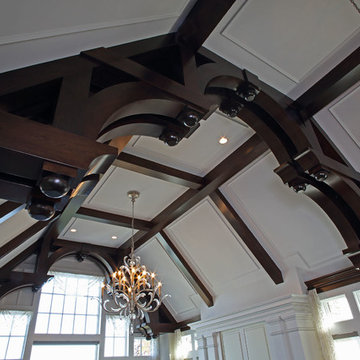
In partnership with Charles Cudd Co.
Photo by John Hruska
Orono MN, Architectural Details, Architecture, JMAD, Jim McNeal, Shingle Style Home, Transitional Design
Entryway, Foyer, Front Door, Double Door, Wood Arches, Ceiling Detail, Built in Fireplace, Lake View
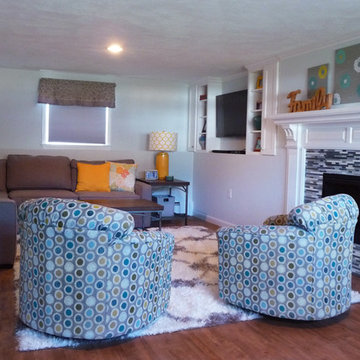
The owners of this home wanted a room that allowed them to relax and unwind in a comfortable, laid back space. The design of this transitional family room with it's neutral gray backdrop uses turquoise, blues and yellows to achieve a casual yet pulled together upscale look. The compact sectional provides enough seating for family game or movie night along with the swivel chairs upholstered in a lively fabric. Pops of color throughout in the lamps, throw pillows and artwork keep the space fresh and fun. Finally the glass tile fireplace surround and easy-care laminate flooring complete this welcoming family room.
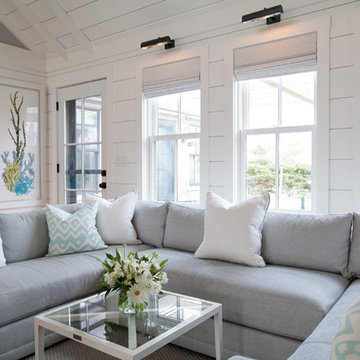
This is an example of a large nautical open plan games room in Boston with grey walls, a standard fireplace and a wall mounted tv.
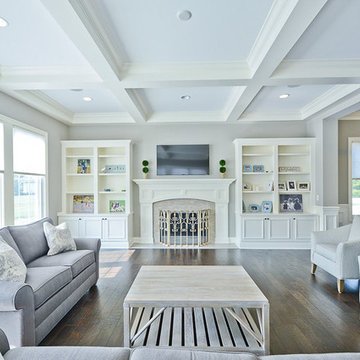
Mimi Barry Photography
This is an example of a large classic open plan games room in Indianapolis with grey walls, dark hardwood flooring, a standard fireplace, a wooden fireplace surround and a wall mounted tv.
This is an example of a large classic open plan games room in Indianapolis with grey walls, dark hardwood flooring, a standard fireplace, a wooden fireplace surround and a wall mounted tv.
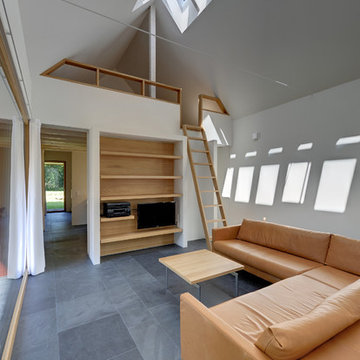
Photo of a large contemporary open plan games room in Berlin with white walls, no fireplace, slate flooring and a wall mounted tv.
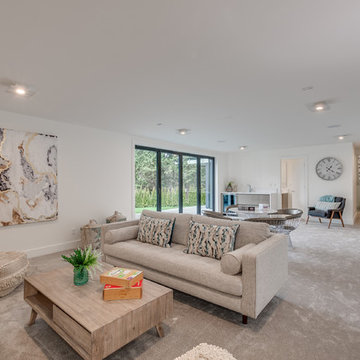
Inspiration for a large modern open plan games room in Vancouver with a home bar, white walls, carpet, a wall mounted tv and beige floors.

Photo of a large modern open plan games room in Salt Lake City with grey walls, medium hardwood flooring, a standard fireplace, a stacked stone fireplace surround, a wall mounted tv, brown floors, exposed beams and wood walls.
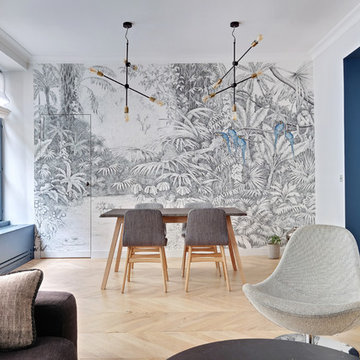
Le projet
Redonner du lustre et du style à un appartement ancien ayant perdu de son cachet au cours des dernières décennies.
Notre solution
Ouvrir les espaces et repenser la circulation des pièces.
Le séjour communique directement avec une chambre dissimulée derrière une porte camouflée par un grand papier peint panoramique en noir et blanc.
Les anciens plafonds avec moulures ont été découverts lors des travaux et restaurés dans l’entrée et la chambre.
Une véritable suite parentale inspirée de l’hôtellerie de luxe est créée avec une salle de douche ouverte sur la chambre.
De nombreux rangements sur mesure sont créés : bibliothèque, placards, dressings…
Le style
Mariage réussi du classique et du contemporain.
Un parquet clair à chevrons remplace les anciens revêtements.
Des caches-radiateurs menuisés longent toute la pièce à vivre jusque dans la chambre d’amis.
L’entrée est peinte dans un bleu profond y compris sur le plafond, tout comme la bibliothèque et les fenêtres.
Dans la chambre, rideaux et tête de lit en velours sont dans la même teinte.
La salle de douche ouverte joue avec les marbres avec un meuble vasque sur fond de marbre gris au sol et aux murs.
Un grand dressing avec plaquage matiéré finalise cet espace parentale haute couture.
Des luminaires design ponctuent les différents espaces tout comme des interrupteurs et prises design en acier brossé présents jusque dans le parquet.
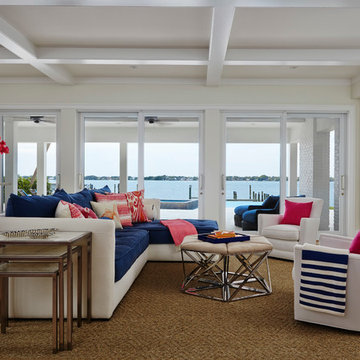
Inspiration for a large nautical open plan games room in San Diego with a home bar, beige walls, no fireplace and a wall mounted tv.
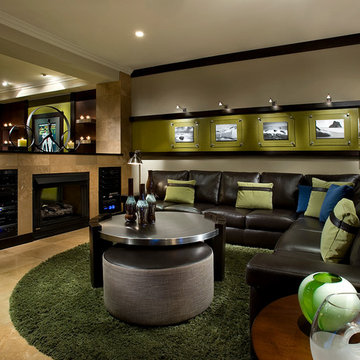
Anita Lang - IMI Design - Scottsdale, AZ
Inspiration for a large contemporary enclosed games room in Phoenix with beige walls and beige floors.
Inspiration for a large contemporary enclosed games room in Phoenix with beige walls and beige floors.
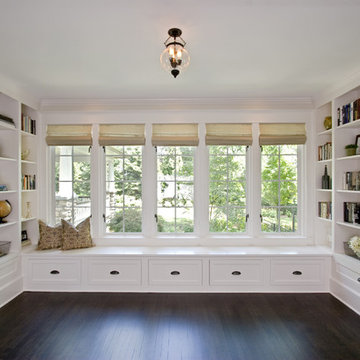
Enlarging the existing opening to flood the space with more natural light while increasing storage with the design of a custom built in window seat and bookcases has made this space a lovely place to read or just hang out.
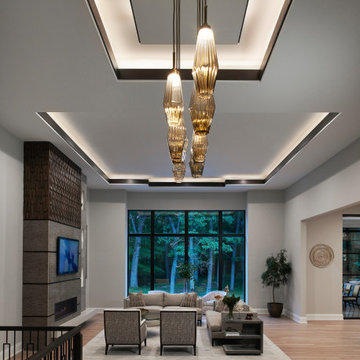
Large contemporary open plan games room in Detroit with beige walls, light hardwood flooring, a standard fireplace, a tiled fireplace surround, a built-in media unit, brown floors and a coffered ceiling.
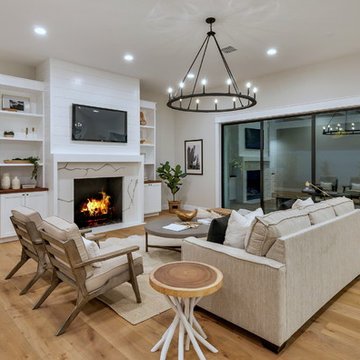
Inspiration for a large traditional open plan games room in Phoenix with grey walls, light hardwood flooring, a standard fireplace, a stone fireplace surround, a wall mounted tv and brown floors.
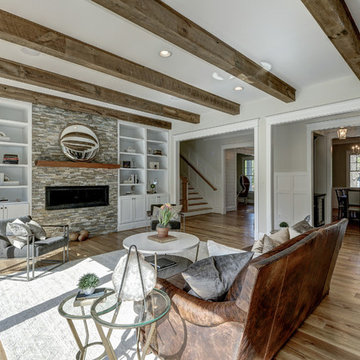
Design ideas for a large modern open plan games room in DC Metro with grey walls, light hardwood flooring, a ribbon fireplace, a stone fireplace surround and no tv.
Large Grey Games Room Ideas and Designs
7