Large Home Bar with an Integrated Sink Ideas and Designs
Refine by:
Budget
Sort by:Popular Today
61 - 80 of 181 photos
Item 1 of 3
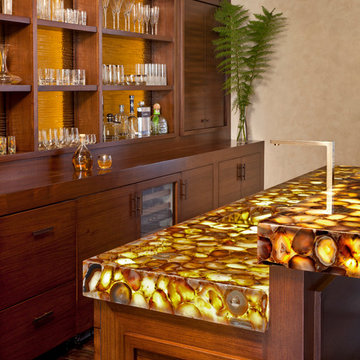
This is an example of a large contemporary galley breakfast bar in Los Angeles with an integrated sink, flat-panel cabinets, dark wood cabinets, yellow splashback and dark hardwood flooring.
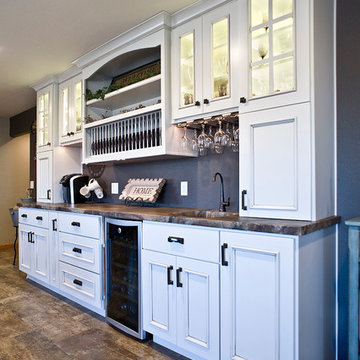
Cipher Imaging
Large classic single-wall wet bar in Other with an integrated sink, flat-panel cabinets, white cabinets, concrete worktops, grey splashback, vinyl flooring and brown floors.
Large classic single-wall wet bar in Other with an integrated sink, flat-panel cabinets, white cabinets, concrete worktops, grey splashback, vinyl flooring and brown floors.
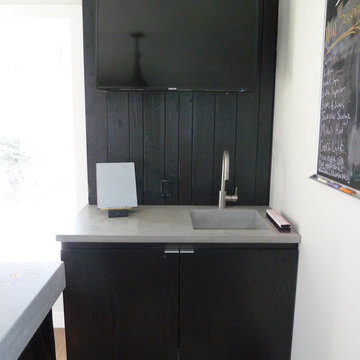
Mary Lynch
This is an example of a large urban galley wet bar in Minneapolis with an integrated sink, flat-panel cabinets, dark wood cabinets, concrete worktops, black splashback and dark hardwood flooring.
This is an example of a large urban galley wet bar in Minneapolis with an integrated sink, flat-panel cabinets, dark wood cabinets, concrete worktops, black splashback and dark hardwood flooring.
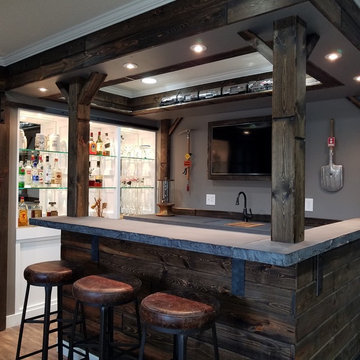
Decorative Concrete- Bar Project- Corner Pillar
Design ideas for a large contemporary u-shaped breakfast bar in Minneapolis with an integrated sink, recessed-panel cabinets, concrete worktops, brown splashback and wood splashback.
Design ideas for a large contemporary u-shaped breakfast bar in Minneapolis with an integrated sink, recessed-panel cabinets, concrete worktops, brown splashback and wood splashback.
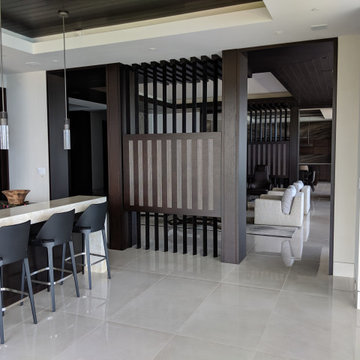
This is an example of a large contemporary single-wall wet bar in Hawaii with an integrated sink, glass-front cabinets, dark wood cabinets and white floors.
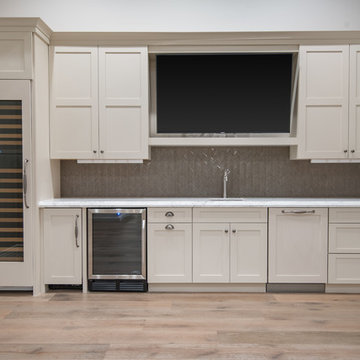
We built a dream home on this 1.4 acre lot in beautiful Paradise Valley. The property boasts breathtaking Mummy Mountain views from the back and Scottsdale Mountain views from the front. There are so few properties that enjoy the spectacular views this home has to offer.
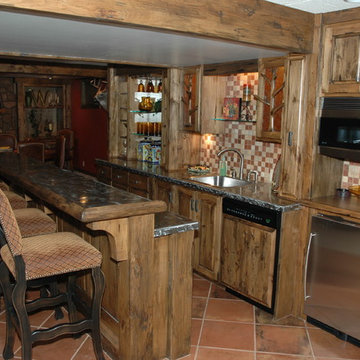
Photo of a large rustic galley breakfast bar in Wichita with an integrated sink, raised-panel cabinets, light wood cabinets, zinc worktops, multi-coloured splashback, mosaic tiled splashback, terracotta flooring, red floors and grey worktops.
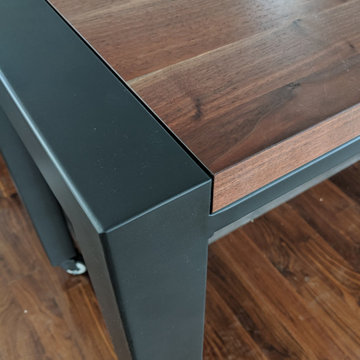
Walnut and steel rolling whiskey bar. Custom made to fit over bar countertop. Designed and built by Where Wood Meets Steel.
Large modern wet bar in Denver with an integrated sink, flat-panel cabinets, brown cabinets, marble worktops, dark hardwood flooring, brown floors and green worktops.
Large modern wet bar in Denver with an integrated sink, flat-panel cabinets, brown cabinets, marble worktops, dark hardwood flooring, brown floors and green worktops.
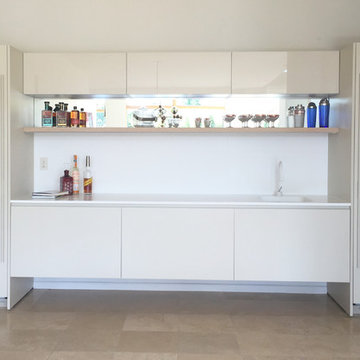
A custom home bar with Poliform Varenna cabinetry features ample wine storage, integrated LED lighting and sleek corian backsplash and countertops with a seamless sink. We also incorporated mirror paneling to showcase the client's collection of vintage barware.
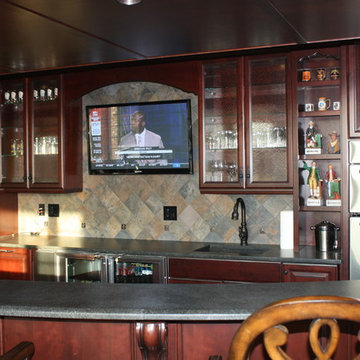
Design ideas for a large classic galley breakfast bar in Chicago with an integrated sink, glass-front cabinets, dark wood cabinets, granite worktops, multi-coloured splashback and stone tiled splashback.
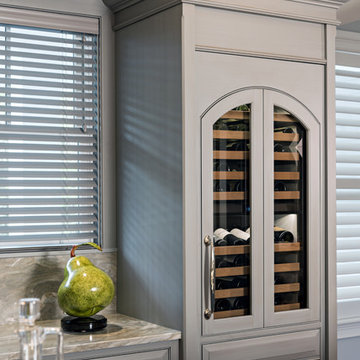
Designed by Julie Lyons
Photographed by Dan Cutrona
Design ideas for a large bohemian l-shaped breakfast bar in Boston with an integrated sink, raised-panel cabinets, grey cabinets, marble worktops, grey splashback, light hardwood flooring and brown floors.
Design ideas for a large bohemian l-shaped breakfast bar in Boston with an integrated sink, raised-panel cabinets, grey cabinets, marble worktops, grey splashback, light hardwood flooring and brown floors.
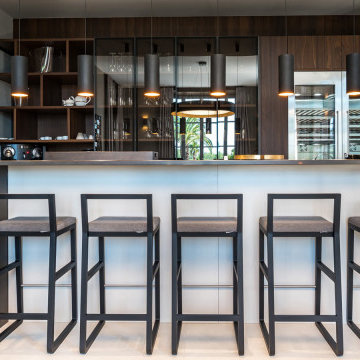
Photo of a large contemporary galley breakfast bar in Marseille with an integrated sink, glass-front cabinets, dark wood cabinets, granite worktops, brown splashback, wood splashback, ceramic flooring, beige floors and brown worktops.
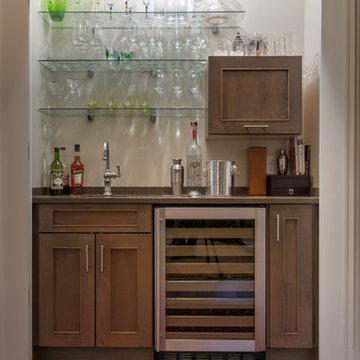
This storm grey kitchen on Cape Cod was designed by Gail of White Wood Kitchens. The cabinets are all plywood with soft close hinges made by UltraCraft Cabinetry. The doors are a Lauderdale style constructed from Red Birch with a Storm Grey stained finish. The island countertop is a Fantasy Brown granite while the perimeter of the kitchen is an Absolute Black Leathered. The wet bar has a Thunder Grey Silestone countertop. The island features shelves for cookbooks and there are many unique storage features in the kitchen and the wet bar to optimize the space and functionality of the kitchen. Builder: Barnes Custom Builders
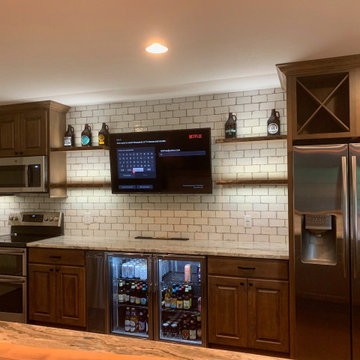
Inspiration for a large rustic u-shaped breakfast bar in Other with an integrated sink, raised-panel cabinets, medium wood cabinets, marble worktops, white splashback, ceramic splashback, medium hardwood flooring, brown floors and beige worktops.
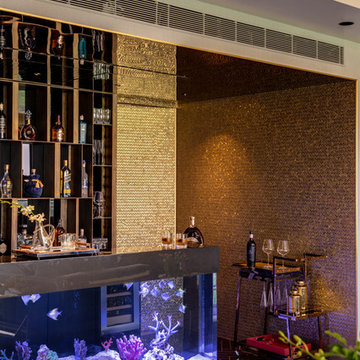
This 2,500 sq. ft luxury apartment in Mumbai has been created using timeless & global style. The design of the apartment's interiors utilizes elements from across the world & is a reflection of the client’s lifestyle.
The public & private zones of the residence use distinct colour &materials that define each space.The living area exhibits amodernstyle with its blush & light grey charcoal velvet sofas, statement wallpaper& an exclusive mauve ostrich feather floor lamp.The bar section is the focal feature of the living area with its 10 ft long counter & an aquarium right beneath. This section is the heart of the home in which the family spends a lot of time. The living area opens into the kitchen section which is a vision in gold with its surfaces being covered in gold mosaic work.The concealed media room utilizes a monochrome flooring with a custom blue wallpaper & a golden centre table.
The private sections of the residence stay true to the preferences of its owners. The master bedroom displays a warmambiance with its wooden flooring & a designer bed back installation. The daughter's bedroom has feminine design elements like the rose wallpaper bed back, a motorized round bed & an overall pink and white colour scheme.
This home blends comfort & aesthetics to result in a space that is unique & inviting.
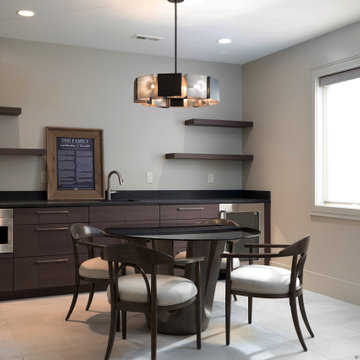
Photo of a large modern single-wall wet bar in Salt Lake City with an integrated sink, flat-panel cabinets, dark wood cabinets, black splashback, stone slab splashback, beige floors and black worktops.
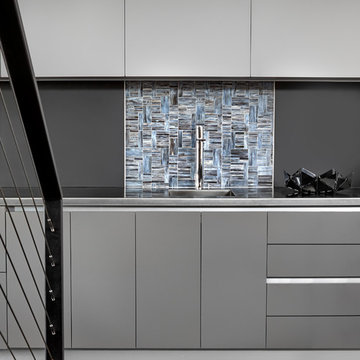
Photographer - Tony Soluri
Modern wet bar. Stainless steel counter with integrated stainless steel sink. Erin Adams art glass backplash inset into matte black glass. Stainless steel detail separates tile and galss. Modern Italian cabinetry with matte white glass upper cabinets and gray lacquer base cabinets.
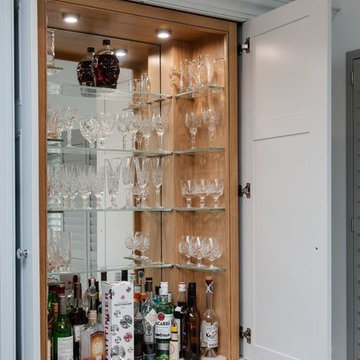
Design ideas for a large classic u-shaped home bar in Hertfordshire with an integrated sink, beaded cabinets, grey cabinets, quartz worktops, grey splashback, ceramic splashback, ceramic flooring and grey floors.
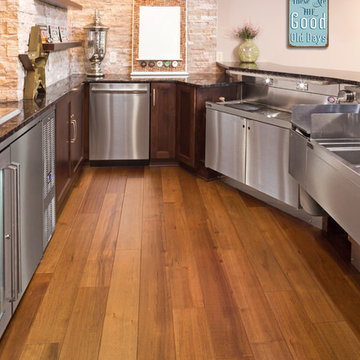
A variety of natural materials were used in this project creating a welcoming contrast to the cool sleekness of the Perlick stainless steel appliances and components that blends beauty with performance. Several lighting schemes were used to illuminate these surfaces including LED lights hidden in the stainless steel.
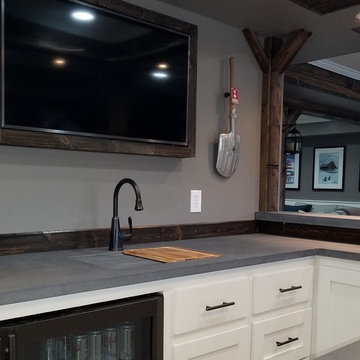
Concrete Sink- Hidden Sink- Integral Cutting Board- Custom Bar
Photo of a large contemporary u-shaped breakfast bar in Minneapolis with an integrated sink, recessed-panel cabinets, white cabinets, concrete worktops, brown splashback and wood splashback.
Photo of a large contemporary u-shaped breakfast bar in Minneapolis with an integrated sink, recessed-panel cabinets, white cabinets, concrete worktops, brown splashback and wood splashback.
Large Home Bar with an Integrated Sink Ideas and Designs
4