Large Home Bar with Brick Splashback Ideas and Designs
Refine by:
Budget
Sort by:Popular Today
161 - 180 of 215 photos
Item 1 of 3
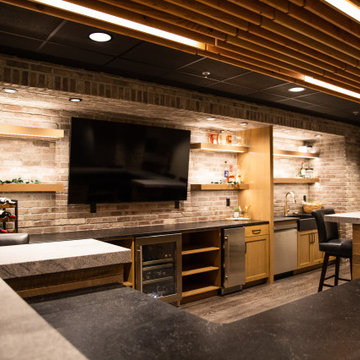
This is an example of a large rustic u-shaped wet bar in Other with a submerged sink, recessed-panel cabinets, light wood cabinets, granite worktops, multi-coloured splashback, brick splashback, laminate floors, grey floors and black worktops.
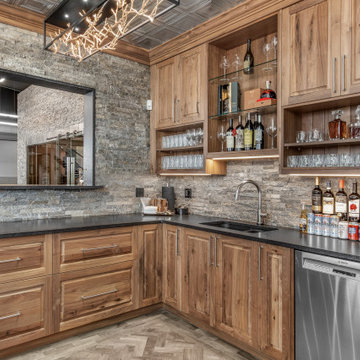
This is an example of a large urban u-shaped breakfast bar in Edmonton with a submerged sink, raised-panel cabinets, distressed cabinets, granite worktops, grey splashback, brick splashback, light hardwood flooring, brown floors and black worktops.

A close friend of one of our owners asked for some help, inspiration, and advice in developing an area in the mezzanine level of their commercial office/shop so that they could entertain friends, family, and guests. They wanted a bar area, a poker area, and seating area in a large open lounge space. So although this was not a full-fledged Four Elements project, it involved a Four Elements owner's design ideas and handiwork, a few Four Elements sub-trades, and a lot of personal time to help bring it to fruition. You will recognize similar design themes as used in the Four Elements office like barn-board features, live edge wood counter-tops, and specialty LED lighting seen in many of our projects. And check out the custom poker table and beautiful rope/beam light fixture constructed by our very own Peter Russell. What a beautiful and cozy space!
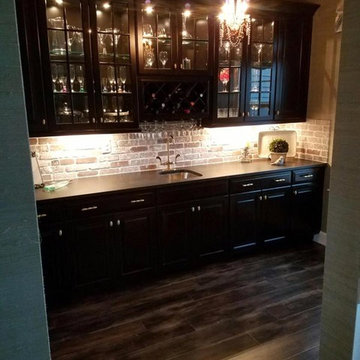
This is an example of a large traditional single-wall wet bar in DC Metro with a submerged sink, glass-front cabinets, black cabinets, laminate countertops, red splashback, brick splashback and dark hardwood flooring.
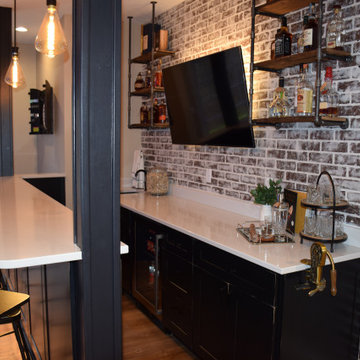
This is an example of a large urban galley wet bar in Other with a submerged sink, shaker cabinets, black cabinets, quartz worktops, red splashback, brick splashback, light hardwood flooring, brown floors and white worktops.

A close friend of one of our owners asked for some help, inspiration, and advice in developing an area in the mezzanine level of their commercial office/shop so that they could entertain friends, family, and guests. They wanted a bar area, a poker area, and seating area in a large open lounge space. So although this was not a full-fledged Four Elements project, it involved a Four Elements owner's design ideas and handiwork, a few Four Elements sub-trades, and a lot of personal time to help bring it to fruition. You will recognize similar design themes as used in the Four Elements office like barn-board features, live edge wood counter-tops, and specialty LED lighting seen in many of our projects. And check out the custom poker table and beautiful rope/beam light fixture constructed by our very own Peter Russell. What a beautiful and cozy space!

Large industrial galley wet bar in Other with a submerged sink, shaker cabinets, black cabinets, quartz worktops, red splashback, brick splashback, light hardwood flooring, brown floors and white worktops.
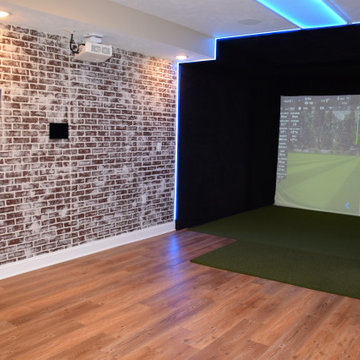
Design ideas for a large urban galley wet bar in Other with a submerged sink, shaker cabinets, black cabinets, quartz worktops, red splashback, brick splashback, light hardwood flooring, brown floors and white worktops.
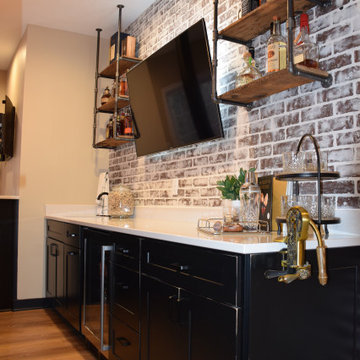
Inspiration for a large urban galley wet bar in Other with a submerged sink, shaker cabinets, black cabinets, quartz worktops, red splashback, brick splashback, light hardwood flooring, brown floors and white worktops.

This 1600+ square foot basement was a diamond in the rough. We were tasked with keeping farmhouse elements in the design plan while implementing industrial elements. The client requested the space include a gym, ample seating and viewing area for movies, a full bar , banquette seating as well as area for their gaming tables - shuffleboard, pool table and ping pong. By shifting two support columns we were able to bury one in the powder room wall and implement two in the custom design of the bar. Custom finishes are provided throughout the space to complete this entertainers dream.

This 1600+ square foot basement was a diamond in the rough. We were tasked with keeping farmhouse elements in the design plan while implementing industrial elements. The client requested the space include a gym, ample seating and viewing area for movies, a full bar , banquette seating as well as area for their gaming tables - shuffleboard, pool table and ping pong. By shifting two support columns we were able to bury one in the powder room wall and implement two in the custom design of the bar. Custom finishes are provided throughout the space to complete this entertainers dream.

Build Method: Inset
Base cabinets: SW Black Fox
Countertop: Caesarstone Rugged Concrete
Special feature: Pool Stick storage
Ice maker panel
Bar tower cabinets: Exterior sides – Reclaimed wood
Interior: SW Black Fox with glass shelves
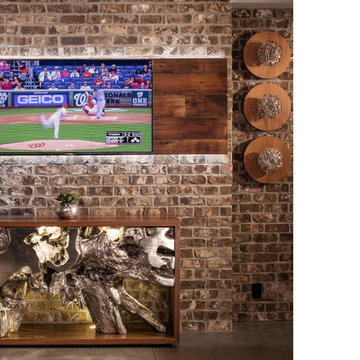
Photo of a large industrial single-wall breakfast bar in Omaha with open cabinets, brick splashback, concrete flooring and grey floors.

This 1600+ square foot basement was a diamond in the rough. We were tasked with keeping farmhouse elements in the design plan while implementing industrial elements. The client requested the space include a gym, ample seating and viewing area for movies, a full bar , banquette seating as well as area for their gaming tables - shuffleboard, pool table and ping pong. By shifting two support columns we were able to bury one in the powder room wall and implement two in the custom design of the bar. Custom finishes are provided throughout the space to complete this entertainers dream.
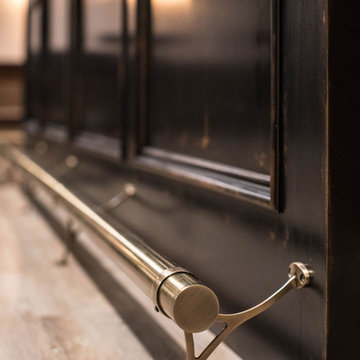
Custom metal footrest for bar seating.
Inspiration for a large urban galley breakfast bar in Detroit with a submerged sink, open cabinets, black cabinets, wood worktops, brick splashback, vinyl flooring, beige floors, brown worktops and red splashback.
Inspiration for a large urban galley breakfast bar in Detroit with a submerged sink, open cabinets, black cabinets, wood worktops, brick splashback, vinyl flooring, beige floors, brown worktops and red splashback.
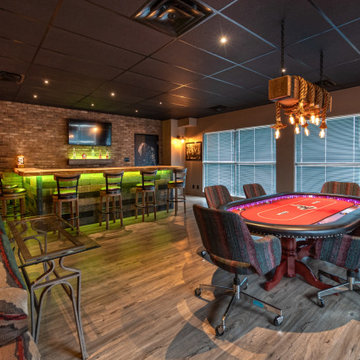
A close friend of one of our owners asked for some help, inspiration, and advice in developing an area in the mezzanine level of their commercial office/shop so that they could entertain friends, family, and guests. They wanted a bar area, a poker area, and seating area in a large open lounge space. So although this was not a full-fledged Four Elements project, it involved a Four Elements owner's design ideas and handiwork, a few Four Elements sub-trades, and a lot of personal time to help bring it to fruition. You will recognize similar design themes as used in the Four Elements office like barn-board features, live edge wood counter-tops, and specialty LED lighting seen in many of our projects. And check out the custom poker table and beautiful rope/beam light fixture constructed by our very own Peter Russell. What a beautiful and cozy space!
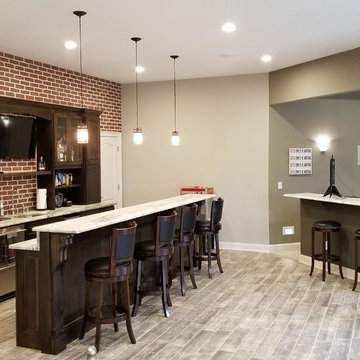
Todd DiFiore
Large classic galley breakfast bar in Atlanta with a submerged sink, raised-panel cabinets, dark wood cabinets, red splashback, brick splashback, porcelain flooring and brown floors.
Large classic galley breakfast bar in Atlanta with a submerged sink, raised-panel cabinets, dark wood cabinets, red splashback, brick splashback, porcelain flooring and brown floors.
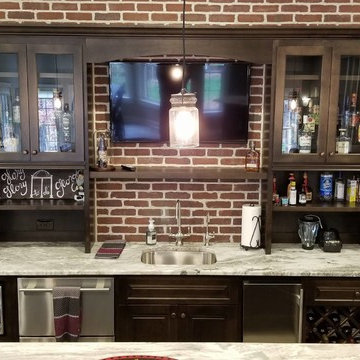
Todd DiFiore
Design ideas for a large traditional galley breakfast bar in Atlanta with a submerged sink, raised-panel cabinets, dark wood cabinets, red splashback, brick splashback, porcelain flooring and brown floors.
Design ideas for a large traditional galley breakfast bar in Atlanta with a submerged sink, raised-panel cabinets, dark wood cabinets, red splashback, brick splashback, porcelain flooring and brown floors.
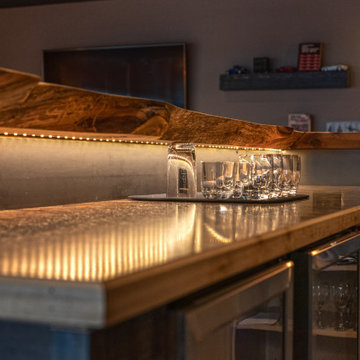
A close friend of one of our owners asked for some help, inspiration, and advice in developing an area in the mezzanine level of their commercial office/shop so that they could entertain friends, family, and guests. They wanted a bar area, a poker area, and seating area in a large open lounge space. So although this was not a full-fledged Four Elements project, it involved a Four Elements owner's design ideas and handiwork, a few Four Elements sub-trades, and a lot of personal time to help bring it to fruition. You will recognize similar design themes as used in the Four Elements office like barn-board features, live edge wood counter-tops, and specialty LED lighting seen in many of our projects. And check out the custom poker table and beautiful rope/beam light fixture constructed by our very own Peter Russell. What a beautiful and cozy space!
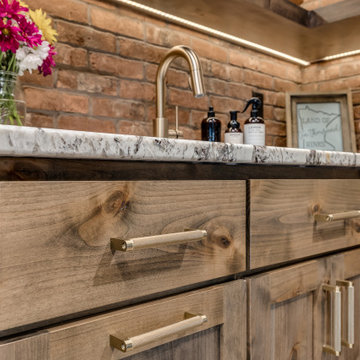
When our long-time VIP clients let us know they were ready to finish the basement that was a part of our original addition we were jazzed and for a few reasons.
One, they have complete trust in us and never shy away from any of our crazy ideas, and two they wanted the space to feel like local restaurant Brick & Bourbon with moody vibes, lots of wooden accents, and statement lighting.
They had a couple more requests, which we implemented such as a movie theater room with theater seating, completely tiled guest bathroom that could be "hosed down if necessary," ceiling features, drink rails, unexpected storage door, and wet bar that really is more of a kitchenette.
So, not a small list to tackle.
Alongside Tschida Construction we made all these things happen.
Photographer- Chris Holden Photos
Large Home Bar with Brick Splashback Ideas and Designs
9