Large Home Bar with Concrete Worktops Ideas and Designs
Refine by:
Budget
Sort by:Popular Today
1 - 20 of 155 photos
Item 1 of 3

Build Method: Inset
Base cabinets: SW Black Fox
Countertop: Caesarstone Rugged Concrete
Special feature: Pool Stick storage
Ice maker panel
Bar tower cabinets: Exterior sides – Reclaimed wood
Interior: SW Black Fox with glass shelves
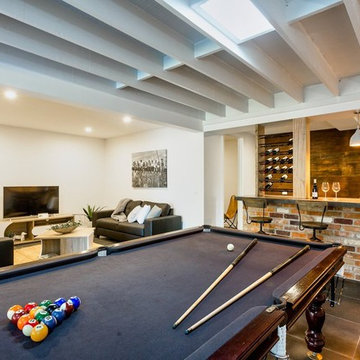
Large contemporary galley breakfast bar in Other with a built-in sink, black cabinets, concrete worktops, brown splashback, porcelain flooring, grey floors and grey worktops.
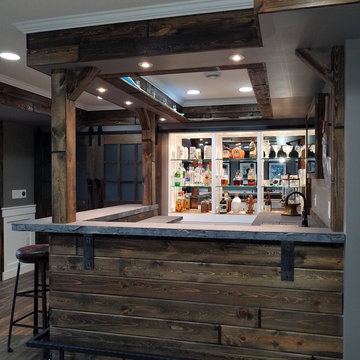
Concrete Bar- Rock Edge- Split Level- Custom Bar Project.
Large contemporary u-shaped breakfast bar in Minneapolis with glass-front cabinets, concrete worktops and dark hardwood flooring.
Large contemporary u-shaped breakfast bar in Minneapolis with glass-front cabinets, concrete worktops and dark hardwood flooring.
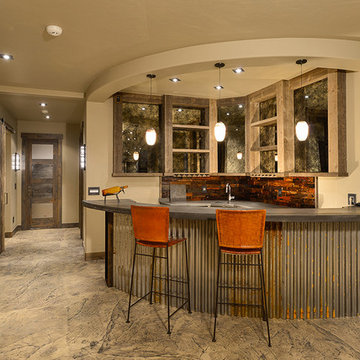
This is an example of a large rustic u-shaped breakfast bar in Denver with a submerged sink, open cabinets, medium wood cabinets, concrete worktops, brown splashback, stone tiled splashback, concrete flooring and grey floors.
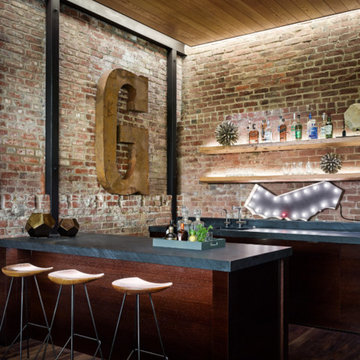
Photo of a large urban single-wall breakfast bar in San Francisco with a submerged sink, dark wood cabinets, concrete worktops, red splashback, brick splashback, dark hardwood flooring and brown floors.
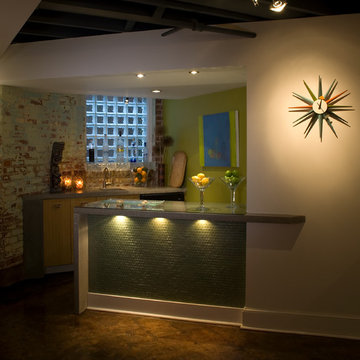
John Magor
Inspiration for a large retro wet bar in Richmond with a submerged sink, flat-panel cabinets, light wood cabinets, concrete worktops and concrete flooring.
Inspiration for a large retro wet bar in Richmond with a submerged sink, flat-panel cabinets, light wood cabinets, concrete worktops and concrete flooring.
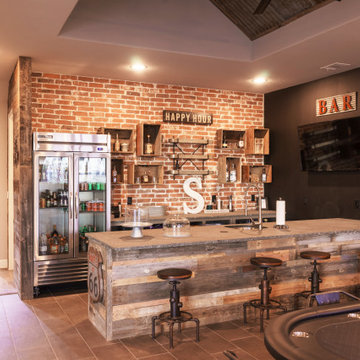
Custom Island with concrete top and barn wood island. Exposed brick wall.
Large farmhouse l-shaped wet bar in Dallas with a submerged sink, concrete worktops, ceramic flooring and grey worktops.
Large farmhouse l-shaped wet bar in Dallas with a submerged sink, concrete worktops, ceramic flooring and grey worktops.
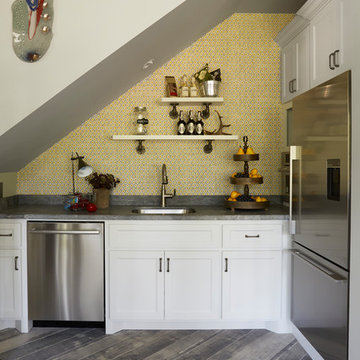
Mike Kaskel
Design ideas for a large traditional l-shaped wet bar in Houston with a submerged sink, recessed-panel cabinets, white cabinets, concrete worktops, medium hardwood flooring and brown floors.
Design ideas for a large traditional l-shaped wet bar in Houston with a submerged sink, recessed-panel cabinets, white cabinets, concrete worktops, medium hardwood flooring and brown floors.
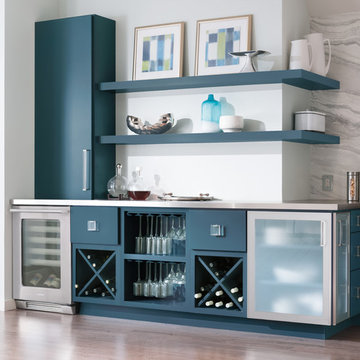
Design ideas for a large contemporary wet bar in Boston with flat-panel cabinets, blue cabinets, concrete worktops, medium hardwood flooring, brown floors and grey worktops.

Free ebook, Creating the Ideal Kitchen. DOWNLOAD NOW
Collaborations with builders on new construction is a favorite part of my job. I love seeing a house go up from the blueprints to the end of the build. It is always a journey filled with a thousand decisions, some creative on-the-spot thinking and yes, usually a few stressful moments. This Naperville project was a collaboration with a local builder and architect. The Kitchen Studio collaborated by completing the cabinetry design and final layout for the entire home.
In the basement, we carried the warm gray tones into a custom bar, featuring a 90” wide beverage center from True Appliances. The glass shelving in the open cabinets and the antique mirror give the area a modern twist on a classic pub style bar.
If you are building a new home, The Kitchen Studio can offer expert help to make the most of your new construction home. We provide the expertise needed to ensure that you are getting the most of your investment when it comes to cabinetry, design and storage solutions. Give us a call if you would like to find out more!
Designed by: Susan Klimala, CKBD
Builder: Hampton Homes
Photography by: Michael Alan Kaskel
For more information on kitchen and bath design ideas go to: www.kitchenstudio-ge.com

Modern Outdoor Kitchen designed and built by Hochuli Design and Remodeling Team to accommodate a family who enjoys spending most of their time outdoors.
Photos by: Ryan WIlson

Large bar area made with reclaimed wood. The glass cabinets are also cased with the reclaimed wood. Plenty of storage with custom painted cabinets.
Photo of a large industrial wet bar in Charlotte with concrete worktops, brick splashback, grey worktops, a submerged sink, recessed-panel cabinets, grey cabinets, red splashback and feature lighting.
Photo of a large industrial wet bar in Charlotte with concrete worktops, brick splashback, grey worktops, a submerged sink, recessed-panel cabinets, grey cabinets, red splashback and feature lighting.
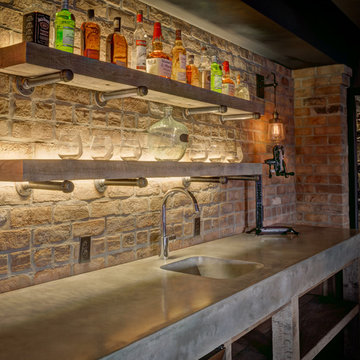
Exposed Brick wall bar, poured concrete counter, Glassed in wine room
This is an example of a large rural wet bar in Cleveland with an integrated sink, concrete worktops, brick splashback and vinyl flooring.
This is an example of a large rural wet bar in Cleveland with an integrated sink, concrete worktops, brick splashback and vinyl flooring.

Behind the bar, there is ample storage and counter space to prepare.
This is an example of a large classic galley wet bar in Boston with shaker cabinets, grey cabinets, medium hardwood flooring, concrete worktops, wood splashback, brown floors and grey worktops.
This is an example of a large classic galley wet bar in Boston with shaker cabinets, grey cabinets, medium hardwood flooring, concrete worktops, wood splashback, brown floors and grey worktops.
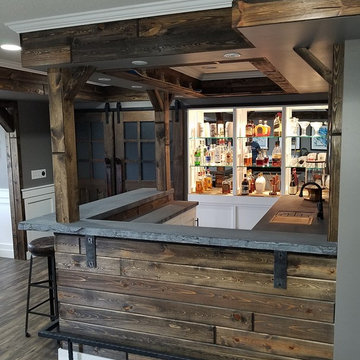
Rustic Modern bar- Custom Concrete Bar- Unique Homes
Large contemporary u-shaped breakfast bar in Minneapolis with an integrated sink, recessed-panel cabinets, white cabinets, concrete worktops, brown splashback and wood splashback.
Large contemporary u-shaped breakfast bar in Minneapolis with an integrated sink, recessed-panel cabinets, white cabinets, concrete worktops, brown splashback and wood splashback.
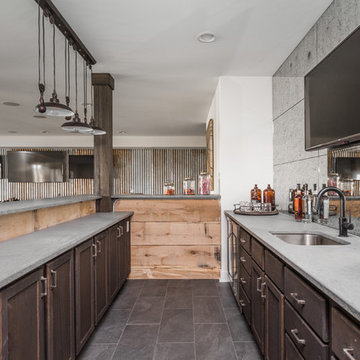
Photo of a large country l-shaped wet bar in Indianapolis with a built-in sink, light wood cabinets, concrete worktops, multi-coloured splashback, glass sheet splashback, ceramic flooring and grey floors.
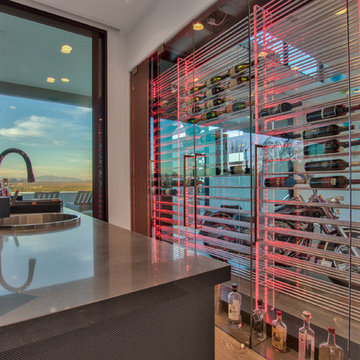
This is an example of a large modern galley wet bar in Phoenix with a built-in sink, glass-front cabinets, light hardwood flooring, concrete worktops, brown floors and grey worktops.
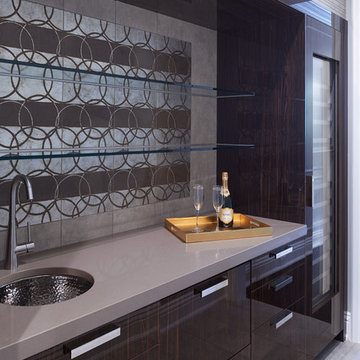
Silver and gold Patina mosaic tile grounded by a stone subway tile along with a Sub-zero Wolf wine cooler
This is an example of a large contemporary single-wall wet bar in Detroit with a submerged sink, flat-panel cabinets, dark wood cabinets, concrete worktops, brown splashback, porcelain flooring and grey floors.
This is an example of a large contemporary single-wall wet bar in Detroit with a submerged sink, flat-panel cabinets, dark wood cabinets, concrete worktops, brown splashback, porcelain flooring and grey floors.
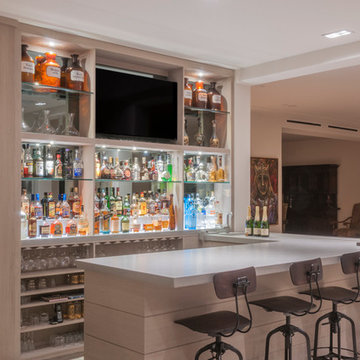
Large contemporary galley breakfast bar in Miami with an integrated sink, light wood cabinets, concrete worktops, mirror splashback, dark hardwood flooring and open cabinets.
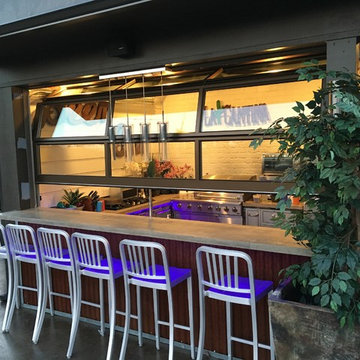
We had a custom size glass & aluminum panel garage door made to rest right on the custom stained concrete counter. Instant WOW factor!
Christopher Hill
Large Home Bar with Concrete Worktops Ideas and Designs
1