Large Home Bar with Distressed Cabinets Ideas and Designs
Refine by:
Budget
Sort by:Popular Today
1 - 20 of 145 photos
Item 1 of 3
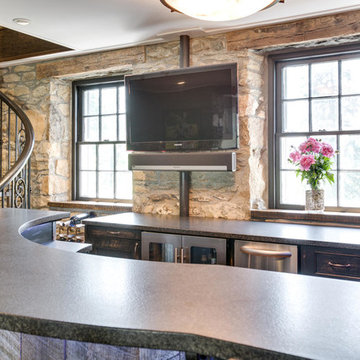
Unique finish: Leathered finish
Photo of a large rustic l-shaped breakfast bar in DC Metro with a built-in sink, beaded cabinets, distressed cabinets, granite worktops and medium hardwood flooring.
Photo of a large rustic l-shaped breakfast bar in DC Metro with a built-in sink, beaded cabinets, distressed cabinets, granite worktops and medium hardwood flooring.

With a beautiful light taupe color pallet, this shabby chic retreat combines beautiful natural stone and rustic barn board wood to create a farmhouse like abode. High ceilings, open floor plans and unique design touches all work together in creating this stunning retreat.

Design ideas for a large retro single-wall breakfast bar in Other with flat-panel cabinets, distressed cabinets, granite worktops, ceramic flooring and a submerged sink.

Design ideas for a large industrial galley home bar in Portland with no sink, flat-panel cabinets, distressed cabinets, copper worktops and concrete flooring.

A close friend of one of our owners asked for some help, inspiration, and advice in developing an area in the mezzanine level of their commercial office/shop so that they could entertain friends, family, and guests. They wanted a bar area, a poker area, and seating area in a large open lounge space. So although this was not a full-fledged Four Elements project, it involved a Four Elements owner's design ideas and handiwork, a few Four Elements sub-trades, and a lot of personal time to help bring it to fruition. You will recognize similar design themes as used in the Four Elements office like barn-board features, live edge wood counter-tops, and specialty LED lighting seen in many of our projects. And check out the custom poker table and beautiful rope/beam light fixture constructed by our very own Peter Russell. What a beautiful and cozy space!

Private residence. Photo by KuDa Photography
Photo of a large urban galley breakfast bar in Las Vegas with distressed cabinets, multi-coloured splashback, dark hardwood flooring and black floors.
Photo of a large urban galley breakfast bar in Las Vegas with distressed cabinets, multi-coloured splashback, dark hardwood flooring and black floors.

Gardner/Fox created this clients' ultimate man cave! What began as an unfinished basement is now 2,250 sq. ft. of rustic modern inspired joy! The different amenities in this space include a wet bar, poker, billiards, foosball, entertainment area, 3/4 bath, sauna, home gym, wine wall, and last but certainly not least, a golf simulator. To create a harmonious rustic modern look the design includes reclaimed barnwood, matte black accents, and modern light fixtures throughout the space.

Our client brought in a photo of an Old World Rustic Kitchen and wanted to recreate that look in their newly built lake house. They loved the look of that photo, but of course wanted to suit it to that more rustic feel of the house.

Darby Ask
Large rustic u-shaped breakfast bar in Other with distressed cabinets, wood worktops, concrete flooring, brown floors, brown worktops and feature lighting.
Large rustic u-shaped breakfast bar in Other with distressed cabinets, wood worktops, concrete flooring, brown floors, brown worktops and feature lighting.
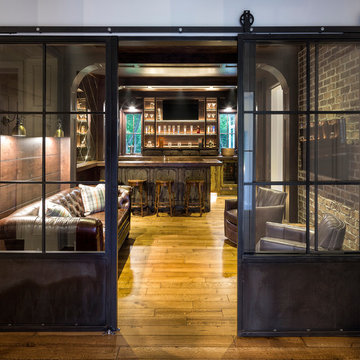
Builder: Pillar Homes - Photography: Landmark Photography
Inspiration for a large classic wet bar in Minneapolis with flat-panel cabinets, distressed cabinets, medium hardwood flooring and brown worktops.
Inspiration for a large classic wet bar in Minneapolis with flat-panel cabinets, distressed cabinets, medium hardwood flooring and brown worktops.
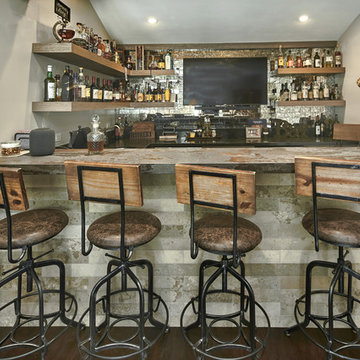
Mark Pinkerton, vi360 Photography
This is an example of a large rustic u-shaped breakfast bar in San Francisco with a submerged sink, shaker cabinets, distressed cabinets, engineered stone countertops, multi-coloured splashback, glass tiled splashback, dark hardwood flooring, brown floors and brown worktops.
This is an example of a large rustic u-shaped breakfast bar in San Francisco with a submerged sink, shaker cabinets, distressed cabinets, engineered stone countertops, multi-coloured splashback, glass tiled splashback, dark hardwood flooring, brown floors and brown worktops.
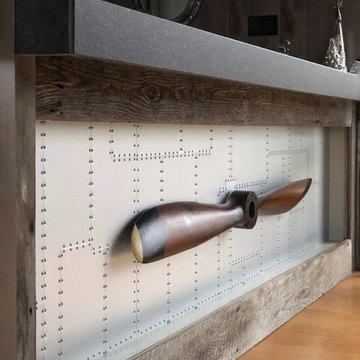
Custom built aviation/airplane themed bar. Bar is constructed from reclaimed wood with aluminum airplane skin doors and bar front. The ceiling of the galley area has back lit sky/cloud panels. Shelves are backed with mirrored glass and lit with LED strip lighting. Counter tops are leather finish black granite. Includes a dishwasher and wine cooler. Sliding exit door on rear wall is reclaimed barnwood with three circular windows. The front of the bar is completed with an airplane propeller.
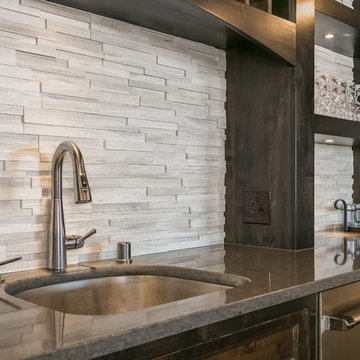
Inspiration for a large traditional single-wall breakfast bar in Minneapolis with a submerged sink, shaker cabinets, distressed cabinets, granite worktops, white splashback, matchstick tiled splashback, dark hardwood flooring, brown floors and white worktops.

This kitchen in Whitehouse Station has glazed off white cabinets, and a distressed green-gray island. Touches of modern and touches of rustic are combined to create a warm, cozy family space.
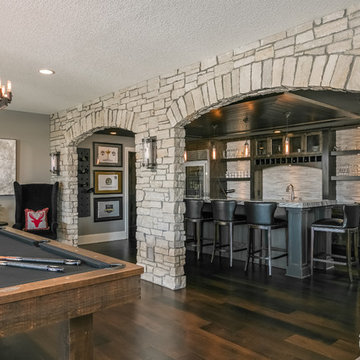
Photo of a large traditional single-wall breakfast bar in Minneapolis with a submerged sink, shaker cabinets, distressed cabinets, granite worktops, white splashback, matchstick tiled splashback, dark hardwood flooring, brown floors and white worktops.
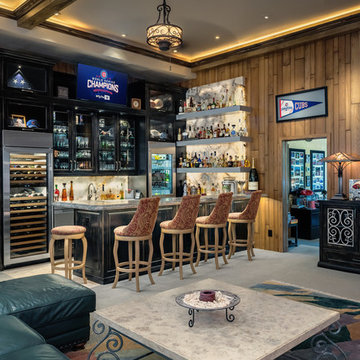
Michael Duerinckx
Photo of a large classic home bar in Phoenix with a submerged sink, glass-front cabinets, distressed cabinets, granite worktops, white splashback, stone slab splashback, ceramic flooring and beige floors.
Photo of a large classic home bar in Phoenix with a submerged sink, glass-front cabinets, distressed cabinets, granite worktops, white splashback, stone slab splashback, ceramic flooring and beige floors.

Spacecrafting
Design ideas for a large traditional home bar in Minneapolis with glass-front cabinets, distressed cabinets, matchstick tiled splashback, carpet and beige floors.
Design ideas for a large traditional home bar in Minneapolis with glass-front cabinets, distressed cabinets, matchstick tiled splashback, carpet and beige floors.
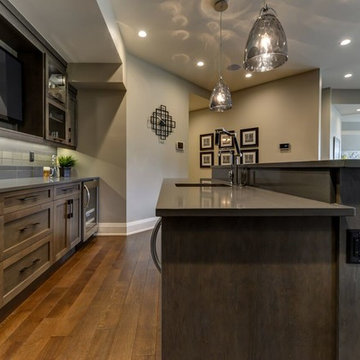
Large traditional l-shaped breakfast bar in Edmonton with grey splashback, medium hardwood flooring, glass tiled splashback, a submerged sink, shaker cabinets, distressed cabinets, composite countertops and brown floors.

Photo of a large traditional galley breakfast bar in Minneapolis with a submerged sink, louvered cabinets, distressed cabinets, granite worktops, slate splashback, porcelain flooring, beige floors and beige worktops.

Gardner/Fox created this clients' ultimate man cave! What began as an unfinished basement is now 2,250 sq. ft. of rustic modern inspired joy! The different amenities in this space include a wet bar, poker, billiards, foosball, entertainment area, 3/4 bath, sauna, home gym, wine wall, and last but certainly not least, a golf simulator. To create a harmonious rustic modern look the design includes reclaimed barnwood, matte black accents, and modern light fixtures throughout the space.
Large Home Bar with Distressed Cabinets Ideas and Designs
1