Large Home Bar with Grey Floors Ideas and Designs
Refine by:
Budget
Sort by:Popular Today
1 - 20 of 834 photos
Item 1 of 3

Design ideas for a large modern home bar in London with flat-panel cabinets, brown cabinets, marble worktops, limestone flooring, grey floors and grey worktops.

The basement bar uses space that would otherwise be empty square footage. A custom bar aligns with the stair treads and is the same wood and finish as the floors upstairs. John Wilbanks Photography
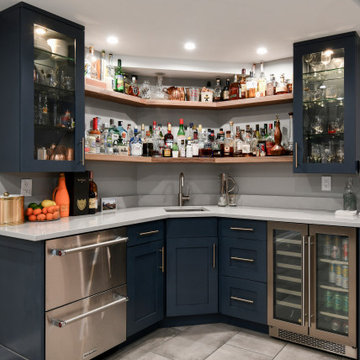
A close up of the well-stocked bar. These custom bar cabinets in the homeowners' favorite hue combine beautifully with solid reclaimed walnut floating shelves. The floating shelves and the glass-front upper cabinets are perfect for displaying spirits and glassware.

Home bar located in family game room. Stainless steel accents accompany a mirror that doubles as a TV.
Design ideas for a large traditional breakfast bar in Omaha with a submerged sink, porcelain flooring, glass-front cabinets, mirror splashback, grey floors, white worktops and feature lighting.
Design ideas for a large traditional breakfast bar in Omaha with a submerged sink, porcelain flooring, glass-front cabinets, mirror splashback, grey floors, white worktops and feature lighting.

Spacecrafting
Photo of a large beach style u-shaped breakfast bar in Minneapolis with a built-in sink, medium wood cabinets, engineered stone countertops, grey splashback, ceramic splashback, ceramic flooring, grey floors and white worktops.
Photo of a large beach style u-shaped breakfast bar in Minneapolis with a built-in sink, medium wood cabinets, engineered stone countertops, grey splashback, ceramic splashback, ceramic flooring, grey floors and white worktops.

This space was perfect for open shelves and wine cooler to finish off the large adjacent kitchen.
Design ideas for a large rural l-shaped dry bar in Santa Barbara with no sink, raised-panel cabinets, white splashback, metro tiled splashback, laminate floors, grey floors and grey worktops.
Design ideas for a large rural l-shaped dry bar in Santa Barbara with no sink, raised-panel cabinets, white splashback, metro tiled splashback, laminate floors, grey floors and grey worktops.
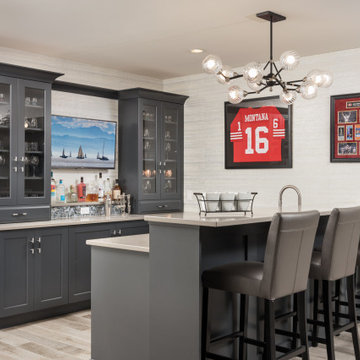
This fun basement space wears many hats. First, it is a large space for this extended family to gather and entertain when the weather brings everyone inside. Surrounding this area is a gaming station, a large screen movie spot. a billiards area, foos ball and poker spots too. Many different activities are being served from this design. Dark Grey cabinets are accented with taupe quartz counters for easy clean up. Glass wear is accessible from the full height wall cabinets so everyone from 6 to 60 can reach. There is a sink, a dishwasher drawer, ice maker and under counter refrigerator to keep the adults supplied with everything they could need. High top tables and comfortable seating makes you want to linger. A secondary cabinet area is for the kids. Serving bowls and platters are easily stored and a designated under counter refrigerator keeps kid friendly drinks chilled. A shimmery wall covering makes the walls glow and a custom light fixture finishes the design.

Home Bar, Whitewater Lane, Photography by David Patterson
This is an example of a large rustic single-wall wet bar in Denver with an integrated sink, dark wood cabinets, composite countertops, metro tiled splashback, slate flooring, grey floors, white worktops, shaker cabinets, green splashback and feature lighting.
This is an example of a large rustic single-wall wet bar in Denver with an integrated sink, dark wood cabinets, composite countertops, metro tiled splashback, slate flooring, grey floors, white worktops, shaker cabinets, green splashback and feature lighting.

Build Method: Inset
Base cabinets: SW Black Fox
Countertop: Caesarstone Rugged Concrete
Special feature: Pool Stick storage
Ice maker panel
Bar tower cabinets: Exterior sides – Reclaimed wood
Interior: SW Black Fox with glass shelves
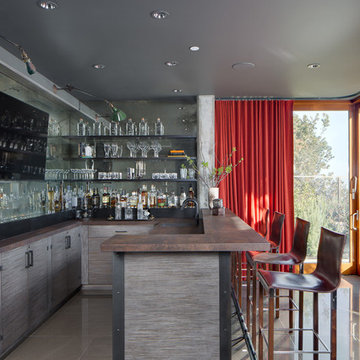
This is an example of a large contemporary l-shaped breakfast bar in San Francisco with mirror splashback, grey floors, a submerged sink, flat-panel cabinets and grey cabinets.

Interior Designer: Simons Design Studio
Builder: Magleby Construction
Photography: Alan Blakely Photography
Inspiration for a large contemporary single-wall wet bar in Salt Lake City with a submerged sink, flat-panel cabinets, light wood cabinets, engineered stone countertops, brown splashback, wood splashback, carpet, grey floors and black worktops.
Inspiration for a large contemporary single-wall wet bar in Salt Lake City with a submerged sink, flat-panel cabinets, light wood cabinets, engineered stone countertops, brown splashback, wood splashback, carpet, grey floors and black worktops.

Custom wet bar with island featuring rustic wood beams and pendant lighting.
Large farmhouse galley breakfast bar in Minneapolis with a submerged sink, shaker cabinets, black cabinets, engineered stone countertops, white splashback, metro tiled splashback, vinyl flooring, grey floors, white worktops and feature lighting.
Large farmhouse galley breakfast bar in Minneapolis with a submerged sink, shaker cabinets, black cabinets, engineered stone countertops, white splashback, metro tiled splashback, vinyl flooring, grey floors, white worktops and feature lighting.

This space is made for entertaining.The full bar includes a microwave, sink and full full size refrigerator along with ample cabinets so you have everything you need on hand without running to the kitchen. Upholstered swivel barstools provide extra seating and an easy view of the bartender or screen.
Even though it's on the lower level, lots of windows provide plenty of natural light so the space feels anything but dungeony. Wall color, tile and materials carry over the general color scheme from the upper level for a cohesive look, while darker cabinetry and reclaimed wood accents help set the space apart.
Jake Boyd Photography

Design ideas for a large classic l-shaped breakfast bar in Seattle with a submerged sink, grey cabinets, multi-coloured splashback, matchstick tiled splashback, dark hardwood flooring, beaded cabinets, quartz worktops, grey floors and grey worktops.
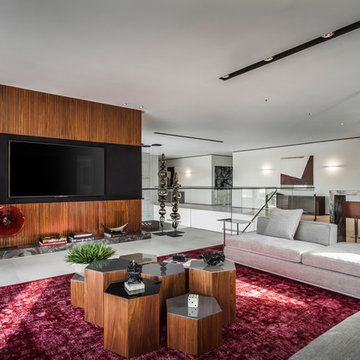
Emilio Collavino
Inspiration for a large contemporary home bar in Miami with dark wood cabinets, marble worktops, brown splashback, porcelain flooring and grey floors.
Inspiration for a large contemporary home bar in Miami with dark wood cabinets, marble worktops, brown splashback, porcelain flooring and grey floors.
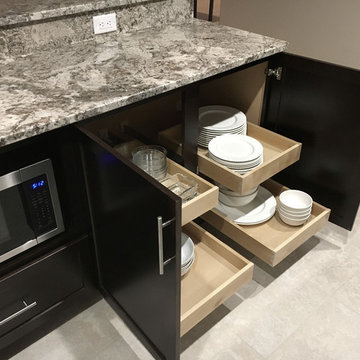
A beautiful basement bar remodel. The use of contrast between Marsh's "Espresso" stain against the gorgeous grey tones in the "Omicron Silver" countertop and back splash tile create a clean and crisp look. The brushed nickel hardware, appliances, and plumbing fixtures help tie everything together.
Designer: Aaron Mauk
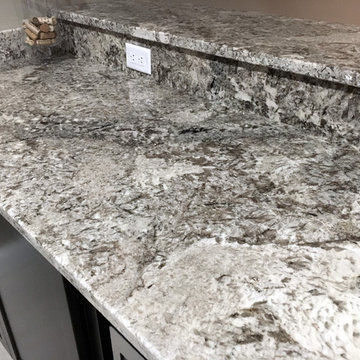
A beautiful basement bar remodel. The use of contrast between Marsh's "Espresso" stain against the gorgeous grey tones in the "Omicron Silver" countertop and back splash tile create a clean and crisp look. The brushed nickel hardware, appliances, and plumbing fixtures help tie everything together.
Designer: Aaron Mauk

Grace Aston
Photo of a large rustic u-shaped wet bar in Seattle with a built-in sink, recessed-panel cabinets, dark wood cabinets, brown splashback, wood splashback, ceramic flooring and grey floors.
Photo of a large rustic u-shaped wet bar in Seattle with a built-in sink, recessed-panel cabinets, dark wood cabinets, brown splashback, wood splashback, ceramic flooring and grey floors.

This pantry isn't just a pantry! This pantry is actually a scullery, where auxiliary kitchen duties are more than welcome. This countertop is the perfect baker's corner; complete with plenty of storage and a farmhouse sink.
Meyer Design
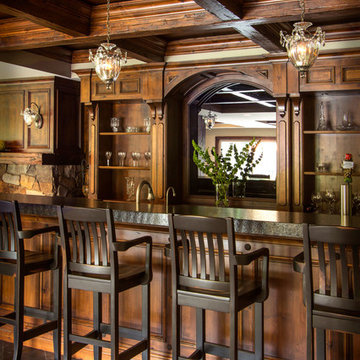
Burano Leathered Granite - Kitchen Countertops
This is an example of a large rustic breakfast bar in Other with recessed-panel cabinets, granite worktops, medium wood cabinets and grey floors.
This is an example of a large rustic breakfast bar in Other with recessed-panel cabinets, granite worktops, medium wood cabinets and grey floors.
Large Home Bar with Grey Floors Ideas and Designs
1