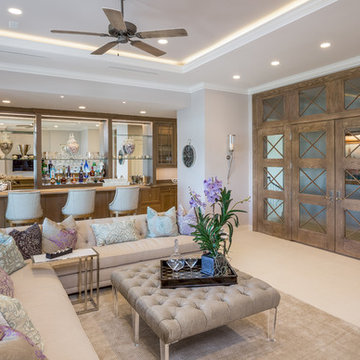Large Home Bar with Medium Wood Cabinets Ideas and Designs
Refine by:
Budget
Sort by:Popular Today
1 - 20 of 1,230 photos
Item 1 of 3

Inspiration for a large contemporary single-wall home bar in Portland with a built-in sink, flat-panel cabinets, medium wood cabinets, granite worktops, beige splashback, medium hardwood flooring, brown floors and beige worktops.

Joshua Caldwell
This is an example of a large rustic u-shaped breakfast bar in Salt Lake City with medium wood cabinets, recessed-panel cabinets, grey splashback, medium hardwood flooring, brown floors and brown worktops.
This is an example of a large rustic u-shaped breakfast bar in Salt Lake City with medium wood cabinets, recessed-panel cabinets, grey splashback, medium hardwood flooring, brown floors and brown worktops.

Photo of a large urban single-wall breakfast bar in Omaha with open cabinets, brick splashback, concrete flooring, grey floors, medium wood cabinets and granite worktops.

Executive wine bar created with our CEO in mind. Masculine features in color and wood with custom cabinetry, glass & marble backsplash and topped off with Cambria on the counter. Floating shelves offer display for accessories and the array of stemware invite one to step up for a pour.
Photography by Lydia Cutter
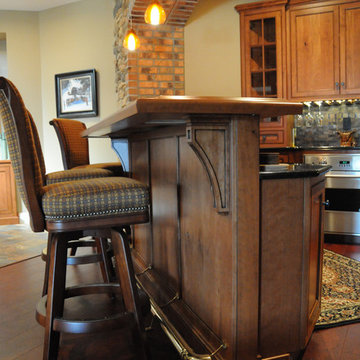
This photo reveals the foot rail at the bottom of the bar, and also does a fantastic job of displaying some of the details in the bar.
This is an example of a large traditional u-shaped breakfast bar in Philadelphia with a submerged sink, recessed-panel cabinets, medium wood cabinets, composite countertops and dark hardwood flooring.
This is an example of a large traditional u-shaped breakfast bar in Philadelphia with a submerged sink, recessed-panel cabinets, medium wood cabinets, composite countertops and dark hardwood flooring.

The owners of this magnificent fly-in/ fly-out lodge had a vision for a home that would showcase their love of nature, animals, flying and big game hunting. Featured in the 2011 Design New York Magazine, we are proud to bring this vision to life.
Chuck Smith, AIA, created the architectural design for the timber frame lodge which is situated next to a regional airport. Heather DeMoras Design Consultants was chosen to continue the owners vision through careful interior design and selection of finishes, furniture and lighting, built-ins, and accessories.
HDDC's involvement touched every aspect of the home, from Kitchen and Trophy Room design to each of the guest baths and every room in between. Drawings and 3D visualization were produced for built in details such as massive fireplaces and their surrounding mill work, the trophy room and its world map ceiling and floor with inlaid compass rose, custom molding, trim & paneling throughout the house, and a master bath suite inspired by and Oak Forest. A home of this caliber requires and attention to detail beyond simple finishes. Extensive tile designs highlight natural scenes and animals. Many portions of the home received artisan paint effects to soften the scale and highlight architectural features. Artistic balustrades depict woodland creatures in forest settings. To insure the continuity of the Owner's vision, we assisted in the selection of furniture and accessories, and even assisted with the selection of windows and doors, exterior finishes and custom exterior lighting fixtures.
Interior details include ceiling fans with finishes and custom detailing to coordinate with the other custom lighting fixtures of the home. The Dining Room boasts of a bronze moose chandelier above the dining room table. Along with custom furniture, other touches include a hand stitched Mennonite quilt in the Master Bedroom and murals by our decorative artist.

David Marlow Photography
Photo of a large rustic single-wall wet bar in Denver with a submerged sink, flat-panel cabinets, grey splashback, metal splashback, medium hardwood flooring, medium wood cabinets, brown floors, grey worktops and glass worktops.
Photo of a large rustic single-wall wet bar in Denver with a submerged sink, flat-panel cabinets, grey splashback, metal splashback, medium hardwood flooring, medium wood cabinets, brown floors, grey worktops and glass worktops.

This is an example of a large classic galley breakfast bar in Boston with composite countertops, open cabinets, medium wood cabinets, grey splashback and stone tiled splashback.

Photo of a large contemporary single-wall wet bar in Philadelphia with a submerged sink, flat-panel cabinets, medium wood cabinets, engineered stone countertops, white splashback, porcelain splashback and dark hardwood flooring.

This three-story vacation home for a family of ski enthusiasts features 5 bedrooms and a six-bed bunk room, 5 1/2 bathrooms, kitchen, dining room, great room, 2 wet bars, great room, exercise room, basement game room, office, mud room, ski work room, decks, stone patio with sunken hot tub, garage, and elevator.
The home sits into an extremely steep, half-acre lot that shares a property line with a ski resort and allows for ski-in, ski-out access to the mountain’s 61 trails. This unique location and challenging terrain informed the home’s siting, footprint, program, design, interior design, finishes, and custom made furniture.
Credit: Samyn-D'Elia Architects
Project designed by Franconia interior designer Randy Trainor. She also serves the New Hampshire Ski Country, Lake Regions and Coast, including Lincoln, North Conway, and Bartlett.
For more about Randy Trainor, click here: https://crtinteriors.com/
To learn more about this project, click here: https://crtinteriors.com/ski-country-chic/
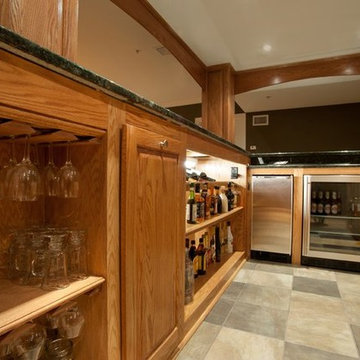
This is an example of a large classic u-shaped breakfast bar in Philadelphia with a submerged sink, raised-panel cabinets, medium wood cabinets, granite worktops, porcelain flooring, grey floors and black worktops.

Large modern galley wet bar in Denver with a submerged sink, flat-panel cabinets, medium wood cabinets, quartz worktops, white splashback, ceramic splashback, light hardwood flooring, brown floors and white worktops.

Wet bar that doubles as a butler's pantry, located between the dining room and gallery-style hallway to the family room. Guest entry to the dining room is the leaded glass door to left, bar entry at back-bar. With 2 under-counter refrigerators and an icemaker, the trash drawer is located under the sink. Front bar countertop at seats is wood with an antiqued-steel insert to match the island table in the kitchen.

Photo of a large traditional l-shaped breakfast bar in Philadelphia with a submerged sink, raised-panel cabinets, medium wood cabinets, granite worktops, beige splashback, stone tiled splashback and medium hardwood flooring.

Our clients are a family with three young kids. They wanted to open up and expand their kitchen so their kids could have space to move around, and it gave our clients the opportunity to keep a close eye on the children during meal preparation and remain involved in their activities. By relocating their laundry room, removing some interior walls, and moving their downstairs bathroom we were able to create a beautiful open space. The LaCantina doors and back patio we installed really open up the space even more and allow for wonderful indoor-outdoor living. Keeping the historic feel of the house was important, so we brought the house into the modern era while maintaining a high level of craftsmanship to preserve the historic ambiance. The bar area with soapstone counters with the warm wood tone of the cabinets and glass on the cabinet doors looks exquisite.
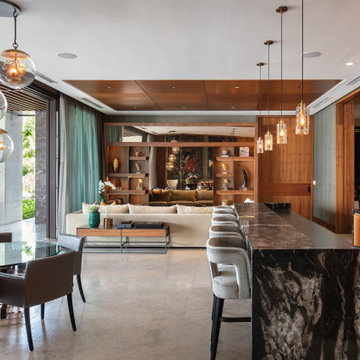
Inspiration for a large contemporary single-wall breakfast bar in Austin with flat-panel cabinets, medium wood cabinets, grey floors and black worktops.

Design ideas for a large traditional galley breakfast bar in Other with a submerged sink, ceramic flooring, recessed-panel cabinets, medium wood cabinets, granite worktops, grey splashback, mirror splashback and red floors.
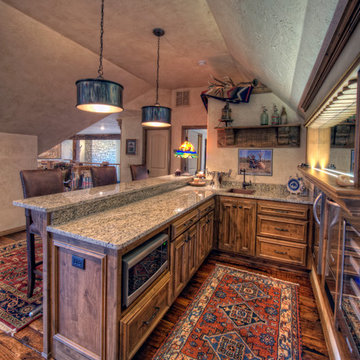
Design ideas for a large classic l-shaped breakfast bar in Other with a built-in sink, beaded cabinets, medium wood cabinets, granite worktops and dark hardwood flooring.
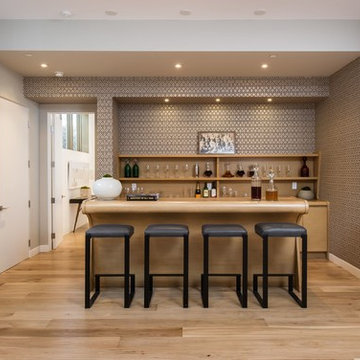
This is an example of a large midcentury galley breakfast bar in Los Angeles with a submerged sink, medium wood cabinets, wood worktops, multi-coloured splashback and medium hardwood flooring.
Large Home Bar with Medium Wood Cabinets Ideas and Designs
1
