Large Home Bar with Wood Worktops Ideas and Designs
Refine by:
Budget
Sort by:Popular Today
1 - 20 of 998 photos
Item 1 of 3

For entertaining at home, and with the client being a bit of a mixologist, we designed a custom bar area in the corner that features dark navy cabinetry with walnut countertops, a gorgeous handmade glass tile backsplash, wine fridge, and concealed ice maker. The brass wire mesh inserts on select cabinet doors add glitz and glamour to the entertainment nook and make the homeowners want to break out their best barware and celebrate.

This beautiful bar cabinet with burnt oak adjustable shelves is part of our Loft Shelving System. Our Loft posts in blackened gunmetal and fully machined brass fittings in our buffed brass finish mount from the top of our cabinet and tie back to the wall to support 8 shelves. Amuneal’s proprietary machined hardware clamps onto the posts so that the shelves can be easily adjusted at any time. The burnt oak shelves are milled in house from solid white oak to a thickness of 1.5” before being hand-finished using the traditional Shou Sugi Ban process of burning the wood. Once completed, the shelves are sealed with a protective coating that keeps that burnt finish from rubbing off. The combination of blackened steel posts, machined and patinated brass hardware and the charred oak shelves make this a stunning and sculptural shelving option for any space. Integrated bronze bottle stops and wine glass holders add detail and purpose. The lower portion of this bar system is a tall credenza in one of Amuneal’s new finishes, cerused chestnut. The credenza storage highlights the system’s flexibility with drawers, cabinets and glass fronted doors, all with Amuneal fully machined and full width drawer pulls. Behind the glass doors, are a series of pull-out wine trays, carved from solid oak, allowing both display and storage in this unit. This unit is fabricated in our Philadelphia-based furniture studio and can be customized with different metal and wood finishes as well as different shelf widths, sizes and configurations.
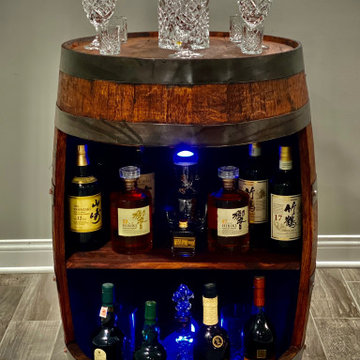
Whiskey bar made from real Oak Barrels, and transformed into a classy, rustic, and stylish bar!
Large rustic dry bar in Chicago with open cabinets, dark wood cabinets, wood worktops, brown splashback and brown worktops.
Large rustic dry bar in Chicago with open cabinets, dark wood cabinets, wood worktops, brown splashback and brown worktops.
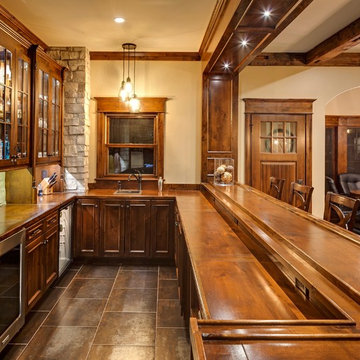
Jon Huelskamp Landmark
Large rustic u-shaped breakfast bar in Chicago with a built-in sink, wood worktops, grey splashback, stone tiled splashback, porcelain flooring, glass-front cabinets, dark wood cabinets, brown floors and brown worktops.
Large rustic u-shaped breakfast bar in Chicago with a built-in sink, wood worktops, grey splashback, stone tiled splashback, porcelain flooring, glass-front cabinets, dark wood cabinets, brown floors and brown worktops.
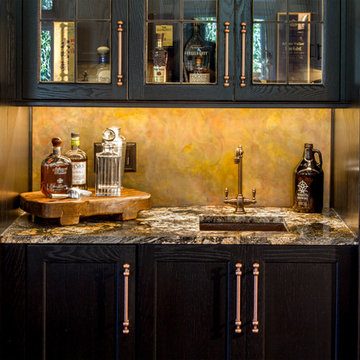
A cramped butler's pantry was opened up into a bar area with plenty of storage space and adjacent to a wine cooler. Bar countertop is Petro Magma Granite, cabinets are Brookhaven in Ebony on Oak. Other cabinets in the kitchen are white on maple; the contrast is a nice way to separate space within the same room.
Neals Design Remodel
Robin Victor Goetz

Architect: DeNovo Architects, Interior Design: Sandi Guilfoil of HomeStyle Interiors, Landscape Design: Yardscapes, Photography by James Kruger, LandMark Photography
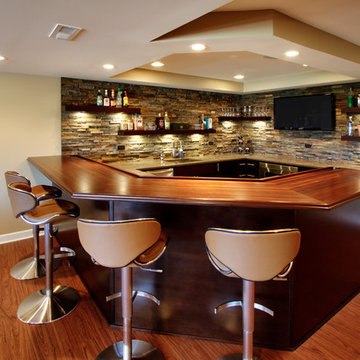
Design ideas for a large contemporary breakfast bar in Chicago with dark wood cabinets, wood worktops, multi-coloured splashback, stone tiled splashback, medium hardwood flooring and brown worktops.
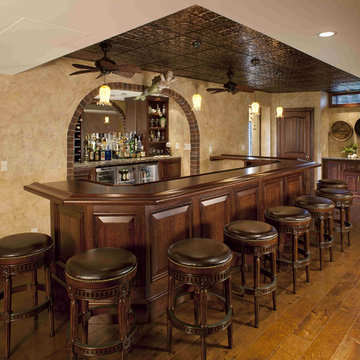
Designed & fabricated in the In-House Cabinet shop of Media Rooms Inc.
Inspiration for a large traditional u-shaped breakfast bar in Philadelphia with dark hardwood flooring, raised-panel cabinets, dark wood cabinets, wood worktops, mirror splashback and brown worktops.
Inspiration for a large traditional u-shaped breakfast bar in Philadelphia with dark hardwood flooring, raised-panel cabinets, dark wood cabinets, wood worktops, mirror splashback and brown worktops.

Home Bar of Crystal Falls. View plan THD-8677: https://www.thehousedesigners.com/plan/crystal-falls-8677/

This 1600+ square foot basement was a diamond in the rough. We were tasked with keeping farmhouse elements in the design plan while implementing industrial elements. The client requested the space include a gym, ample seating and viewing area for movies, a full bar , banquette seating as well as area for their gaming tables - shuffleboard, pool table and ping pong. By shifting two support columns we were able to bury one in the powder room wall and implement two in the custom design of the bar. Custom finishes are provided throughout the space to complete this entertainers dream.

Abigail Rose Photography
Photo of a large classic single-wall wet bar in Other with a built-in sink, recessed-panel cabinets, black cabinets, wood worktops, grey splashback, carpet and beige floors.
Photo of a large classic single-wall wet bar in Other with a built-in sink, recessed-panel cabinets, black cabinets, wood worktops, grey splashback, carpet and beige floors.
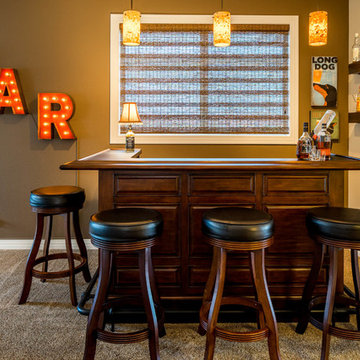
Inspiration for a large classic u-shaped breakfast bar in Portland with carpet, raised-panel cabinets, dark wood cabinets and wood worktops.
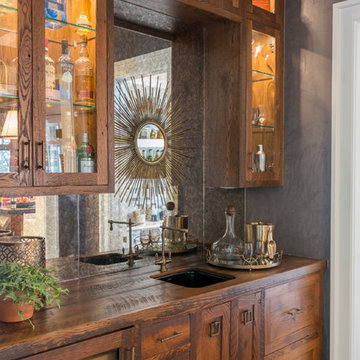
JS Gibson
This is an example of a large traditional single-wall wet bar in Charleston with a submerged sink, glass-front cabinets, medium wood cabinets, wood worktops, mirror splashback, dark hardwood flooring and brown worktops.
This is an example of a large traditional single-wall wet bar in Charleston with a submerged sink, glass-front cabinets, medium wood cabinets, wood worktops, mirror splashback, dark hardwood flooring and brown worktops.
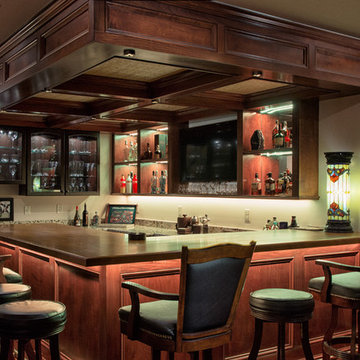
Marshall Evans
Photo of a large traditional u-shaped breakfast bar in Columbus with open cabinets, dark wood cabinets, wood worktops, medium hardwood flooring, brown floors and brown worktops.
Photo of a large traditional u-shaped breakfast bar in Columbus with open cabinets, dark wood cabinets, wood worktops, medium hardwood flooring, brown floors and brown worktops.

Photo of a large urban l-shaped wet bar in Nashville with a submerged sink, shaker cabinets, grey cabinets, wood worktops, medium hardwood flooring, brown floors and brown worktops.
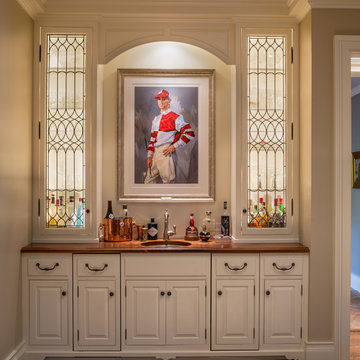
Angle Eye Photography
Large traditional single-wall wet bar in Philadelphia with medium hardwood flooring, a submerged sink, raised-panel cabinets, wood worktops and brown worktops.
Large traditional single-wall wet bar in Philadelphia with medium hardwood flooring, a submerged sink, raised-panel cabinets, wood worktops and brown worktops.

A close friend of one of our owners asked for some help, inspiration, and advice in developing an area in the mezzanine level of their commercial office/shop so that they could entertain friends, family, and guests. They wanted a bar area, a poker area, and seating area in a large open lounge space. So although this was not a full-fledged Four Elements project, it involved a Four Elements owner's design ideas and handiwork, a few Four Elements sub-trades, and a lot of personal time to help bring it to fruition. You will recognize similar design themes as used in the Four Elements office like barn-board features, live edge wood counter-tops, and specialty LED lighting seen in many of our projects. And check out the custom poker table and beautiful rope/beam light fixture constructed by our very own Peter Russell. What a beautiful and cozy space!

With connections to a local artist who handcrafted and welded the steel doors to the built-in liquor cabinet, our clients were ecstatic with the results.

Large industrial l-shaped breakfast bar in Phoenix with an integrated sink, flat-panel cabinets, brown cabinets, wood worktops, black splashback, brick splashback, dark hardwood flooring, brown floors and brown worktops.
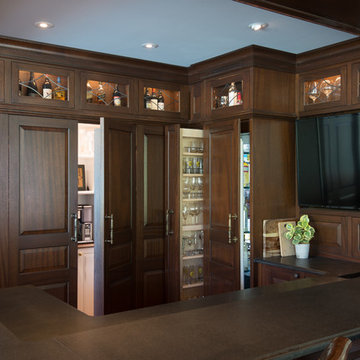
Design ideas for a large rustic u-shaped breakfast bar in Philadelphia with a submerged sink, raised-panel cabinets, dark wood cabinets, wood worktops and medium hardwood flooring.
Large Home Bar with Wood Worktops Ideas and Designs
1