Large House Exterior Ideas and Designs
Refine by:
Budget
Sort by:Popular Today
1 - 20 of 141 photos

Martin Vecchio Photography
This is an example of a large and black beach style two floor detached house in Detroit with wood cladding, a pitched roof and a shingle roof.
This is an example of a large and black beach style two floor detached house in Detroit with wood cladding, a pitched roof and a shingle roof.

This is an example of a white and large contemporary two floor render detached house in Dallas with a hip roof and a tiled roof.
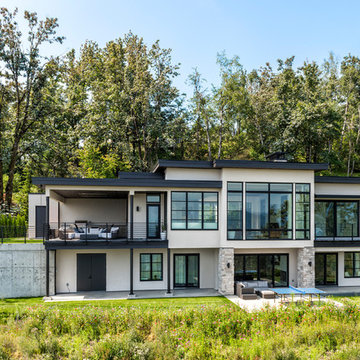
Rear of Home features floor to ceiling windows, custom metal railings, stone accents, stucco cladding, stained wood soffits and a concrete retaining wall to create a small green space off the kitchen.
PC Carsten Arnold

Large and white contemporary two floor brick house exterior in Dallas with a hip roof.
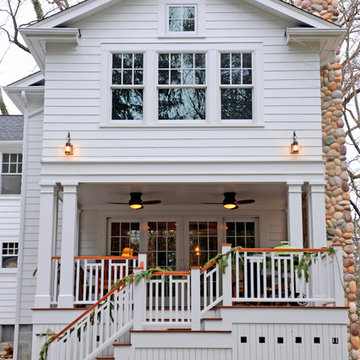
R. B. Shwarz contractors built an addition onto an existing Chagrin Falls home. They added a master suite with bedroom and bathroom, outdoor fireplace, deck, outdoor storage under the deck, and a beautiful white staircase and railings. Photo Credit: Marc Golub
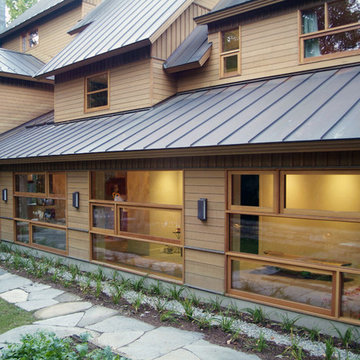
This is an example of a large and beige rustic two floor detached house in Burlington with wood cladding and a metal roof.

Upside Development completed an contemporary architectural transformation in Taylor Creek Ranch. Evolving from the belief that a beautiful home is more than just a very large home, this 1940’s bungalow was meticulously redesigned to entertain its next life. It's contemporary architecture is defined by the beautiful play of wood, brick, metal and stone elements. The flow interchanges all around the house between the dark black contrast of brick pillars and the live dynamic grain of the Canadian cedar facade. The multi level roof structure and wrapping canopies create the airy gloom similar to its neighbouring ravine.
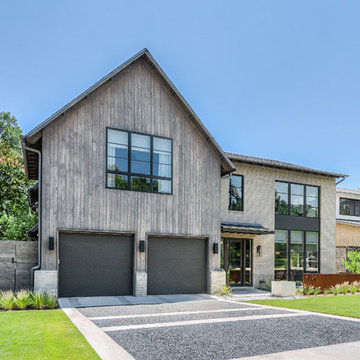
Gey and large contemporary two floor detached house in Dallas with mixed cladding and a pitched roof.
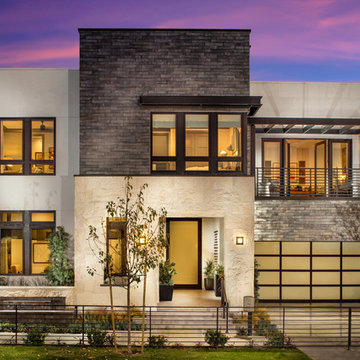
Bedrooms: 5–6 , 2nd Floor Master
Baths: 5–6
Half Baths: 1
Dining Rooms: 1
Living Rooms: 1
Studies: 1
Square Feet: 4627
Garages: 2
Stories: 2
Features: Two-story family room, En Suite, Open floor plan, Two-story foyer, Walk-in pantry
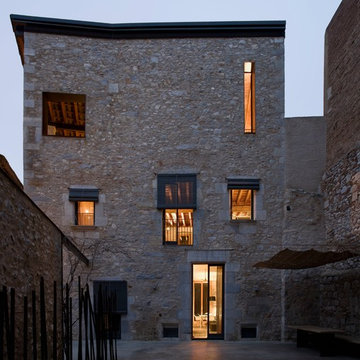
This is an example of a beige and large rustic house exterior in Barcelona with three floors, stone cladding and a flat roof.
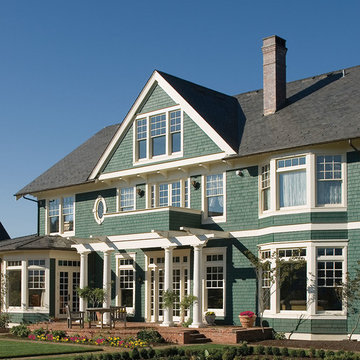
Photo courtesy of Alan Mascord Design Associates and can be found on houseplansandmore.com
Inspiration for a large and green classic house exterior in St Louis with three floors and wood cladding.
Inspiration for a large and green classic house exterior in St Louis with three floors and wood cladding.

Elizabeth Haynes
This is an example of a large and brown rustic detached house in Boston with three floors, wood cladding, a pitched roof and a shingle roof.
This is an example of a large and brown rustic detached house in Boston with three floors, wood cladding, a pitched roof and a shingle roof.
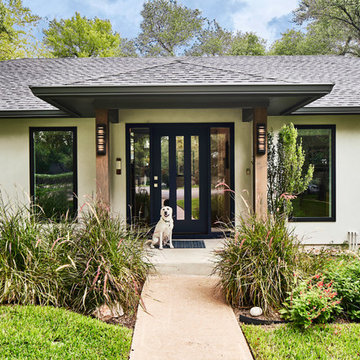
photo credit Matthew Niemann
This is an example of a large and gey retro bungalow render detached house in Austin with a hip roof and a shingle roof.
This is an example of a large and gey retro bungalow render detached house in Austin with a hip roof and a shingle roof.
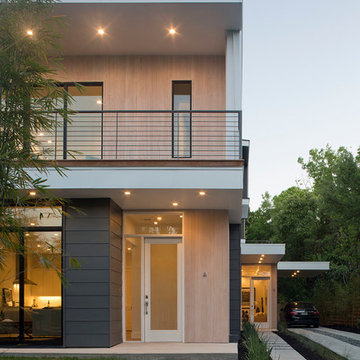
Photo: Paul Bardagjy
Design ideas for a large and beige contemporary two floor detached house in Austin with mixed cladding and a flat roof.
Design ideas for a large and beige contemporary two floor detached house in Austin with mixed cladding and a flat roof.
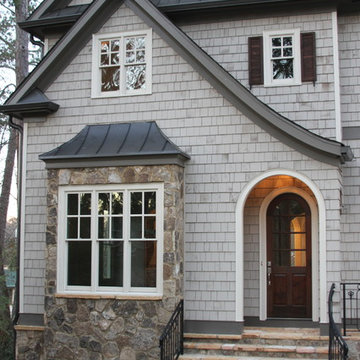
Inspiration for a large and gey traditional two floor house exterior in Atlanta with wood cladding.
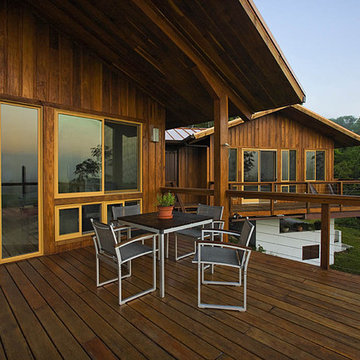
© Robert Granoff
Designed by:
Brendan J. O' Donoghue
P.O Box 129 San Ignacio
Cayo District
Belize, Central America
Web Site; odsbz.com
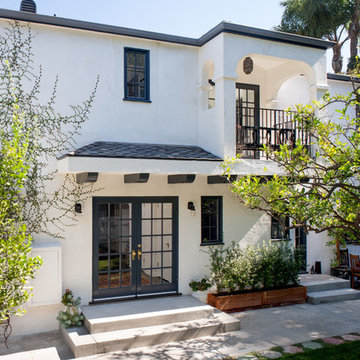
An exterior stairway was removed from the house and replaced with a new roof over the French doors. The second floor balcony was added off of the master bathroom.
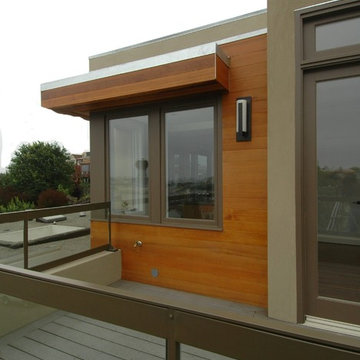
Mid-Century Modernism inspired our design for this new house in Noe Valley. The exterior is distinguished by cubic massing, well proportioned forms and use of contrasting but harmonious natural materials. These include clear cedar, stone, aluminum, colored stucco, glass railings, slate and painted wood. At the rear yard, stepped terraces provide scenic views of downtown and the Bay Bridge. Large sunken courts allow generous natural light to reach the below grade guest bedroom and office behind the first floor garage. The upper floors bedrooms and baths are flooded with natural light from carefully arranged windows that open the house to panoramic views. A mostly open plan with 10 foot ceilings and an open stairwell combine with metal railings, dropped ceilings, fin walls, a stone fireplace, stone counters and teak floors to create a unified interior.
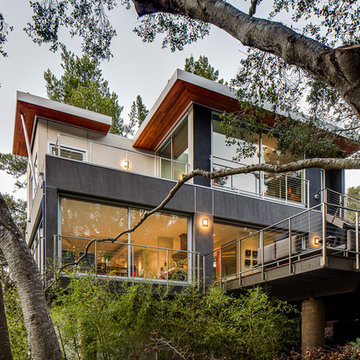
Architecture by Mark Brand Architecture
Photos by Chris Stark
Inspiration for a large and gey contemporary two floor render detached house in San Francisco with a flat roof.
Inspiration for a large and gey contemporary two floor render detached house in San Francisco with a flat roof.
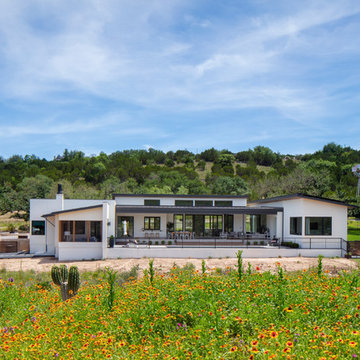
This is an example of a white and large contemporary bungalow render detached house in Austin with a metal roof.
Large House Exterior Ideas and Designs
1