Large House Exterior with a Half-hip Roof Ideas and Designs
Refine by:
Budget
Sort by:Popular Today
1 - 20 of 3,483 photos
Item 1 of 3

Old World European, Country Cottage. Three separate cottages make up this secluded village over looking a private lake in an old German, English, and French stone villa style. Hand scraped arched trusses, wide width random walnut plank flooring, distressed dark stained raised panel cabinetry, and hand carved moldings make these traditional farmhouse cottage buildings look like they have been here for 100s of years. Newly built of old materials, and old traditional building methods, including arched planked doors, leathered stone counter tops, stone entry, wrought iron straps, and metal beam straps. The Lake House is the first, a Tudor style cottage with a slate roof, 2 bedrooms, view filled living room open to the dining area, all overlooking the lake. The Carriage Home fills in when the kids come home to visit, and holds the garage for the whole idyllic village. This cottage features 2 bedrooms with on suite baths, a large open kitchen, and an warm, comfortable and inviting great room. All overlooking the lake. The third structure is the Wheel House, running a real wonderful old water wheel, and features a private suite upstairs, and a work space downstairs. All homes are slightly different in materials and color, including a few with old terra cotta roofing. Project Location: Ojai, California. Project designed by Maraya Interior Design. From their beautiful resort town of Ojai, they serve clients in Montecito, Hope Ranch, Malibu and Calabasas, across the tri-county area of Santa Barbara, Ventura and Los Angeles, south to Hidden Hills. Patrick Price Photo
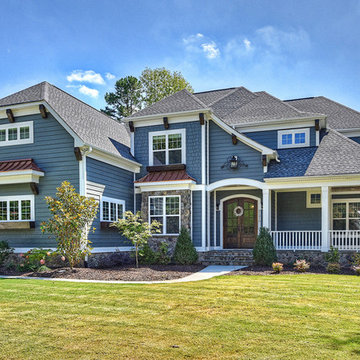
Photo of a large and blue traditional two floor detached house in Other with a half-hip roof and a shingle roof.

Design ideas for a large and gey classic two floor detached house in Grand Rapids with vinyl cladding, a half-hip roof and a shingle roof.
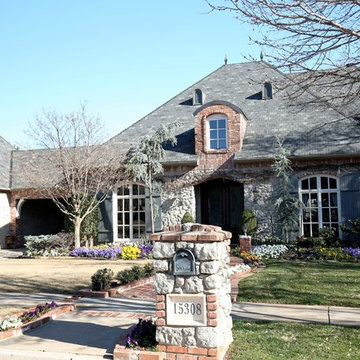
This is an example of a large and gey classic bungalow house exterior in Oklahoma City with mixed cladding and a half-hip roof.

Large and gey country house exterior in DC Metro with three floors, concrete fibreboard cladding and a half-hip roof.
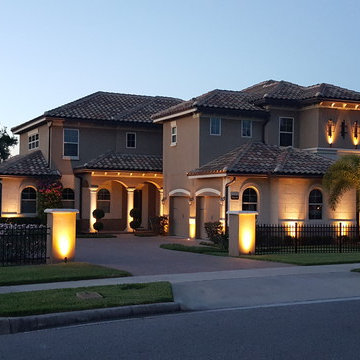
Photo of a large and beige beach style two floor house exterior in Orlando with mixed cladding and a half-hip roof.
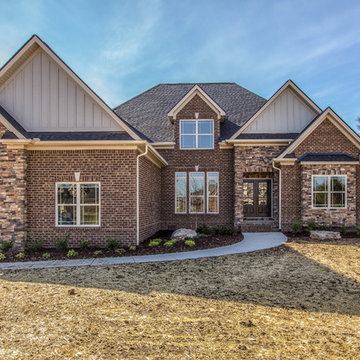
Speculative Build - Designed and Built by Jensen Quality Homes
Inspiration for a large and brown classic two floor brick house exterior in Nashville with a half-hip roof.
Inspiration for a large and brown classic two floor brick house exterior in Nashville with a half-hip roof.
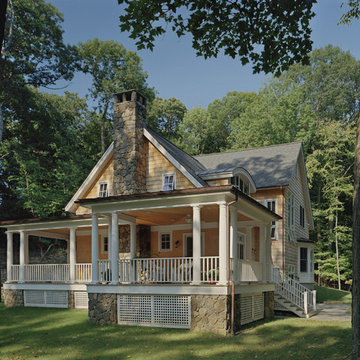
Large and yellow romantic split-level detached house in New York with stone cladding and a half-hip roof.
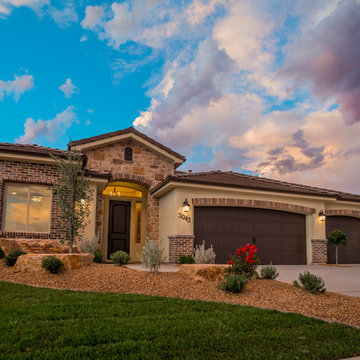
This home is our current model for our community, Tupelo Estates. A large covered porch invites you into this well appointed comfortable home. The joined great room and dining room make for perfect family time or entertaining. The workable kitchen features an island and corner pantry. Separated from the other three bedrooms, the master suite is complete with vaulted ceilings and two walk in closets. This cozy home has everything you need to enjoy the great life style offered at Tupelo Estates.
Jeremiah Barber
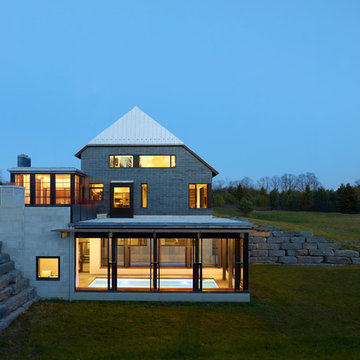
Photography: Shai Gil
Photo of a large and gey contemporary detached house in Toronto with three floors, mixed cladding and a half-hip roof.
Photo of a large and gey contemporary detached house in Toronto with three floors, mixed cladding and a half-hip roof.
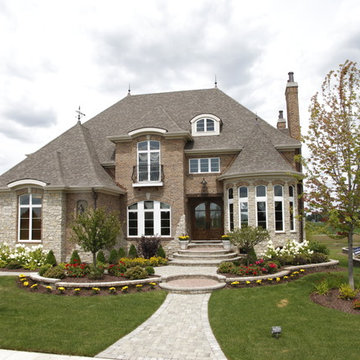
This photo was taken at DJK Custom Homes former model home in Stewart Ridge of Plainfield, Illinois.
Photo of a large and red traditional brick house exterior in Chicago with three floors and a half-hip roof.
Photo of a large and red traditional brick house exterior in Chicago with three floors and a half-hip roof.
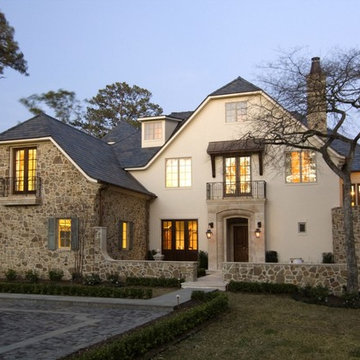
This is an example of a large mediterranean house exterior in Houston with three floors, stone cladding and a half-hip roof.
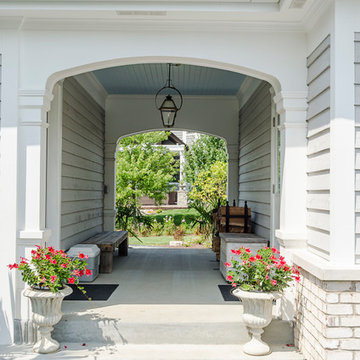
Custom breezeway between the home and additional garage.
Inspiration for a large and gey traditional two floor detached house in Chicago with mixed cladding, a half-hip roof and a shingle roof.
Inspiration for a large and gey traditional two floor detached house in Chicago with mixed cladding, a half-hip roof and a shingle roof.
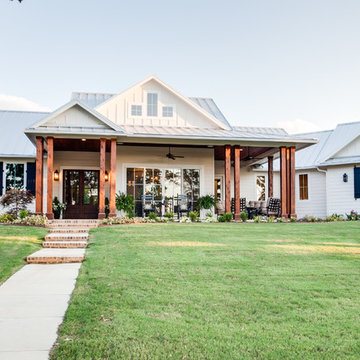
This is an example of a large and white rural bungalow detached house in Dallas with mixed cladding, a half-hip roof and a metal roof.

Perfectly settled in the shade of three majestic oak trees, this timeless homestead evokes a deep sense of belonging to the land. The Wilson Architects farmhouse design riffs on the agrarian history of the region while employing contemporary green technologies and methods. Honoring centuries-old artisan traditions and the rich local talent carrying those traditions today, the home is adorned with intricate handmade details including custom site-harvested millwork, forged iron hardware, and inventive stone masonry. Welcome family and guests comfortably in the detached garage apartment. Enjoy long range views of these ancient mountains with ample space, inside and out.
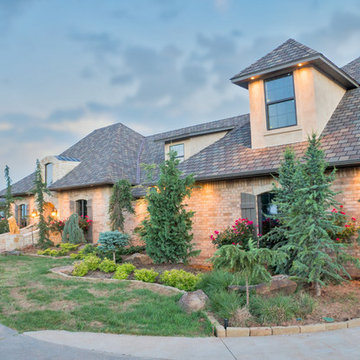
Inspiration for a large and red classic split-level brick house exterior in Oklahoma City with a half-hip roof.
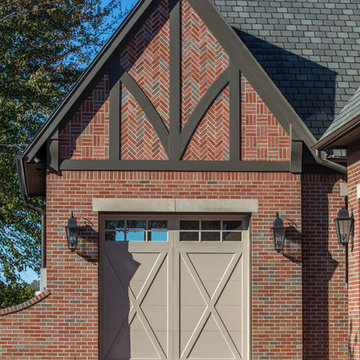
Bill Lindhout Photography
Inspiration for a large classic two floor brick house exterior in Grand Rapids with a half-hip roof.
Inspiration for a large classic two floor brick house exterior in Grand Rapids with a half-hip roof.
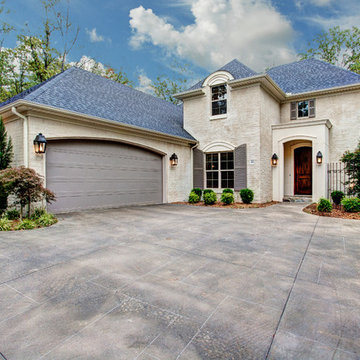
Inspiration for a large and beige traditional two floor brick detached house in Little Rock with a half-hip roof and a shingle roof.
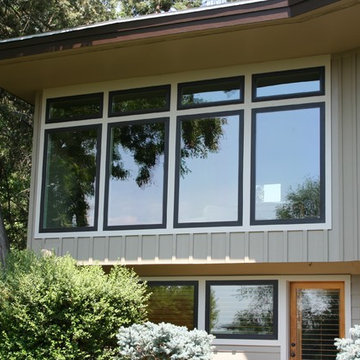
Inspiration for a large and beige classic two floor house exterior in Boise with concrete fibreboard cladding and a half-hip roof.
Designed by one of the most highly regarded designers in the Southeast, Carter Skinner, the balance and proportion of this lovely home honors well Raleigh’s rich architectural history. This traditional all brick home enjoys rich architectural details including a lovely portico columned with wrought iron rail, bay window with copper roof, and graciously fluted roof lines.
Large House Exterior with a Half-hip Roof Ideas and Designs
1