Large House Exterior with a Shingle Roof Ideas and Designs
Refine by:
Budget
Sort by:Popular Today
41 - 60 of 35,587 photos
Item 1 of 3

Design ideas for a large and black contemporary bungalow detached house in Auckland with mixed cladding, a pitched roof, a shingle roof and a black roof.

Named one the 10 most Beautiful Houses in Dallas
Photo of a large and gey nautical two floor detached house in Dallas with wood cladding, a mansard roof, a shingle roof, a grey roof and shingles.
Photo of a large and gey nautical two floor detached house in Dallas with wood cladding, a mansard roof, a shingle roof, a grey roof and shingles.
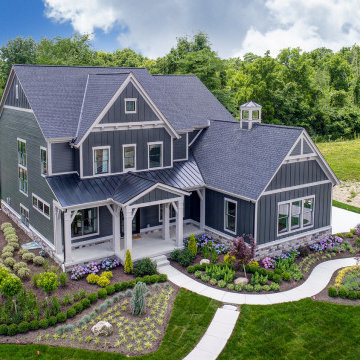
Inspiration for a large and gey classic two floor detached house in Columbus with concrete fibreboard cladding, a pitched roof and a shingle roof.
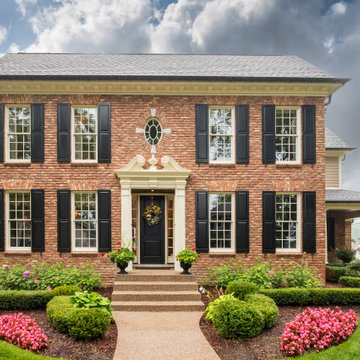
This is an example of a large and red traditional two floor brick detached house in Detroit with a pitched roof and a shingle roof.
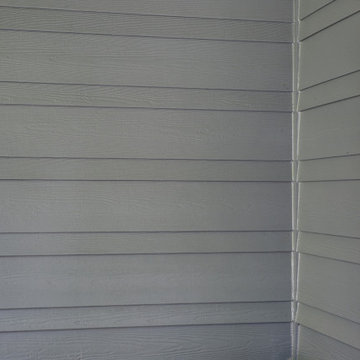
This Denver Area home in Parker had failing composite wood siding. The homeowner elected to update the style and look of the siding by installing alternating exposures lap siding, a beautiful contemporary design. We used James Hardie HardiePlank fiber cement siding and trim, and painted with Sherwin-Williams Duration paint. The results were stunning and the homeowner was thrilled. Wouldn't it be great to love where you live, and get excited every time you pulled up to your house?
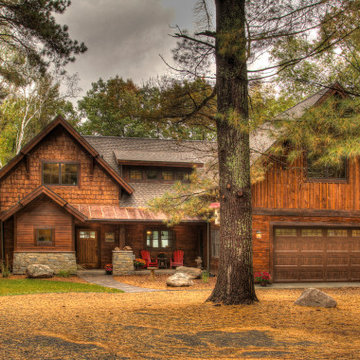
Design ideas for a large and brown rustic detached house in Minneapolis with three floors, wood cladding, a pitched roof and a shingle roof.
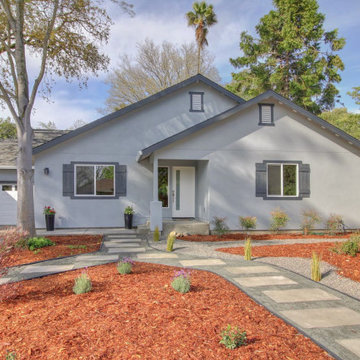
This is an example of a large and blue contemporary bungalow render detached house in Sacramento with a shingle roof.
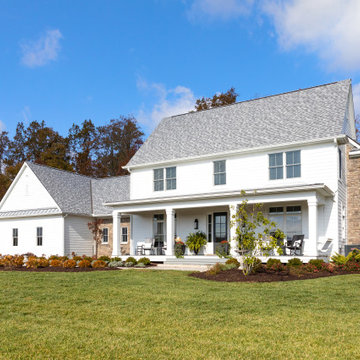
Design ideas for a large and white rural two floor detached house in Cincinnati with mixed cladding, a pitched roof and a shingle roof.

For this home, we really wanted to create an atmosphere of cozy. A "lived in" farmhouse. We kept the colors light throughout the home, and added contrast with black interior windows, and just a touch of colors on the wall. To help create that cozy and comfortable vibe, we added in brass accents throughout the home. You will find brass lighting and hardware throughout the home. We also decided to white wash the large two story fireplace that resides in the great room. The white wash really helped us to get that "vintage" look, along with the over grout we had applied to it. We kept most of the metals warm, using a lot of brass and polished nickel. One of our favorite features is the vintage style shiplap we added to most of the ceiling on the main floor...and of course no vintage inspired home would be complete without true vintage rustic beams, which we placed in the great room, fireplace mantel and the master bedroom.
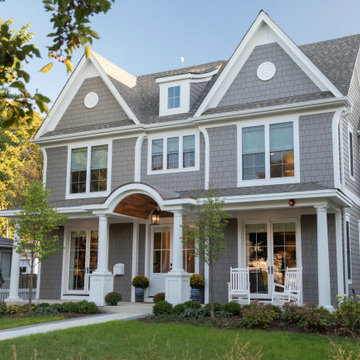
Large and gey traditional two floor detached house in Chicago with concrete fibreboard cladding, a pitched roof and a shingle roof.

Inspiration for a large and white rural bungalow brick detached house in Little Rock with a pitched roof and a shingle roof.

Working with an award winning home design firm, this home was conceptualized and planned out with the utmost in attention to detail. Unique architectural elements abound, with the most prominent being the curved window set with extended roof overhang that looks a bit like a watch tower. Painting that feature a dark color, ensured that it remained noticeable without overtaking the front facade.
Extensive cedar was used to add a bit of rustic charm to the home, and warm up the exterior. All cedar is stained in Benjamin Moore Hidden Valley. If you look at each side of the highest gable, you will see two cedar beams flaring out. This was such a small detail, but well worth the cost for a crane and many men to lift and secure them in place at 30 feet in height.
Many have asked the guys at Pike what the style of this home is, and neither them nor the architects have a set answer. Pike Properties feels it blends many architectural styles into one unique home. If we had to call it something though, it would be Modern English Country.
Main Body Paint- Benjamin Moore Olympic Mountains
Dark Accent Paint- Benjamin Moore Kendall Charcoal
Gas Lantern- St. James lighting Montrose Large ( https://www.stjameslighting.com/project/montrose/)
Shingles- CertainTeed Landmark Pewter ( https://www.certainteed.com/residential-roofing/products/landmark/)
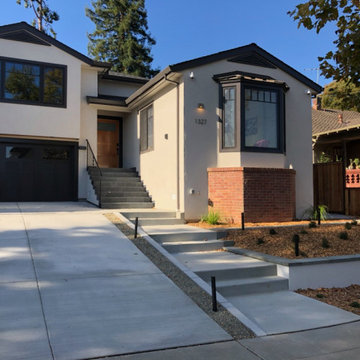
Inspiration for a large and white modern two floor render detached house in San Francisco with a pitched roof, a shingle roof and a black roof.

Design ideas for a large and gey modern two floor detached house in Other with concrete fibreboard cladding, a shingle roof and a hip roof.
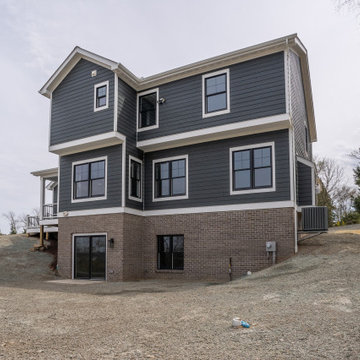
This was a custom home built in Upper St Clair in Pittsburgh and currently on the market. It is a two-story, 2688 SF home on 1+acres. 4 bedrooms, 3.5 bathrooms, large basement, 3 car garage.

Shingle Style Exterior with Blue Shutters on a custom coastal home on Cape Cod by Polhemus Savery DaSilva Architects Builders. Wychmere Rise is in a village that surrounds three small harbors. Wychmere Harbor, a commercial fishing port as well as a beloved base for recreation, is at the center. A view of the harbor—and its famous skyline of Shingle Style homes, inns, and fishermans’ shacks—is coveted.
Scope Of Work: Architecture, Construction /
Living Space: 4,573ft² / Photography: Brian Vanden Brink

In this close up view of the side of the house, you get an even better idea of the previously mentioned paint scheme. The fence shows the home’s former color, a light brown. The new exterior paint colors dramatically show how the right color change can add a wonderful fresh feel to a house.
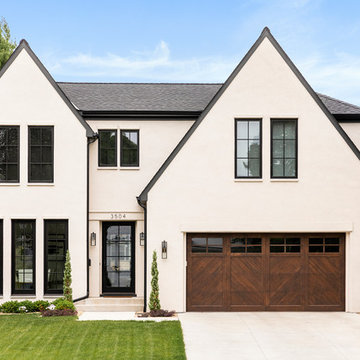
Design ideas for a large and beige classic two floor render detached house in Minneapolis with a pitched roof and a shingle roof.
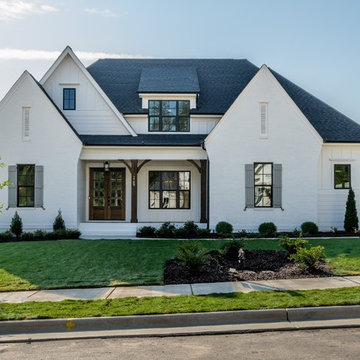
Large and white country two floor detached house in Raleigh with mixed cladding, a shingle roof and a hip roof.
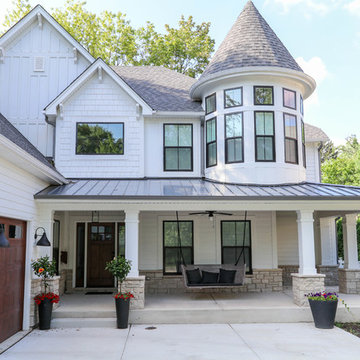
This is an example of a large and white country two floor detached house in Chicago with concrete fibreboard cladding and a shingle roof.
Large House Exterior with a Shingle Roof Ideas and Designs
3