Large House Exterior with Board and Batten Cladding Ideas and Designs
Refine by:
Budget
Sort by:Popular Today
121 - 140 of 2,890 photos
Item 1 of 3
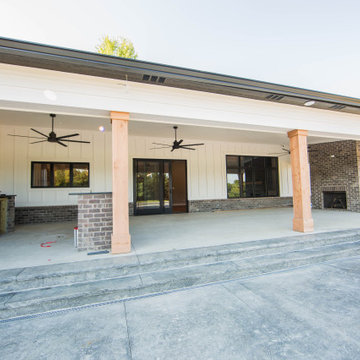
This back of the home features a large area for entertaining poolside.
Large and white country bungalow detached house in Indianapolis with concrete fibreboard cladding, a pitched roof, a shingle roof, a black roof and board and batten cladding.
Large and white country bungalow detached house in Indianapolis with concrete fibreboard cladding, a pitched roof, a shingle roof, a black roof and board and batten cladding.
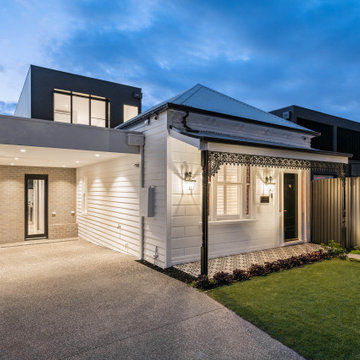
Design ideas for a large and white contemporary two floor detached house in Melbourne with wood cladding, a flat roof, a metal roof and board and batten cladding.

Large and black contemporary two floor detached house in Melbourne with wood cladding, a flat roof, a metal roof and board and batten cladding.
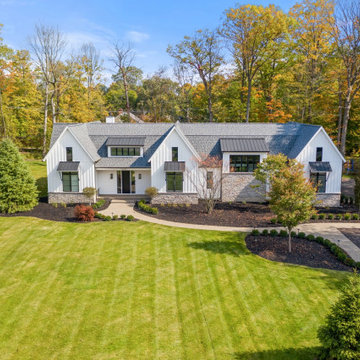
Inspiration for a large and white farmhouse two floor detached house in Detroit with a pitched roof, a grey roof and board and batten cladding.

Inspiration for a large and black modern two floor detached house in San Francisco with wood cladding, a flat roof and board and batten cladding.
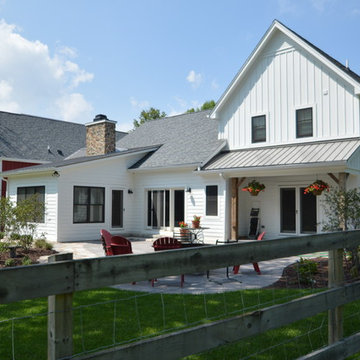
Nolan Dahlberg
This is an example of a large and white rural bungalow detached house in Milwaukee with wood cladding, a pitched roof, a mixed material roof and board and batten cladding.
This is an example of a large and white rural bungalow detached house in Milwaukee with wood cladding, a pitched roof, a mixed material roof and board and batten cladding.
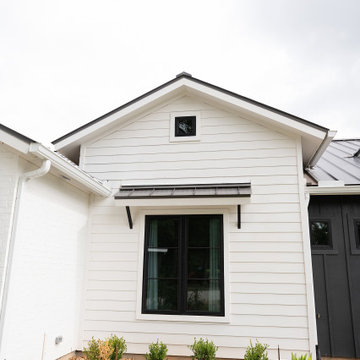
Large farmhouse bungalow detached house in Houston with mixed cladding, a hip roof, a metal roof, a black roof and board and batten cladding.
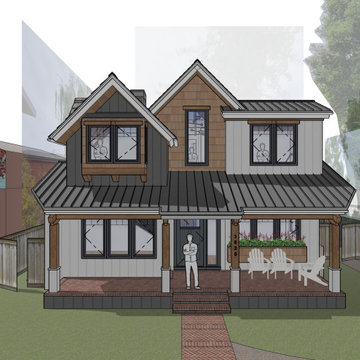
A new three-story home in Palo Alto featuring 6 bedrooms and 6 bathrooms, a formal living room and dining room, and a walk-in pantry. The home opens out to the front and back with large covered patios as well as a private balcony off the upstairs primary suite.
The basement level is 12 feet tall and brightly lit on all 4 sides by lightwells and below-grade patios. The bright basement features a large open rec room and bar, a music room, a home gym, as well as a long-term guest suite.
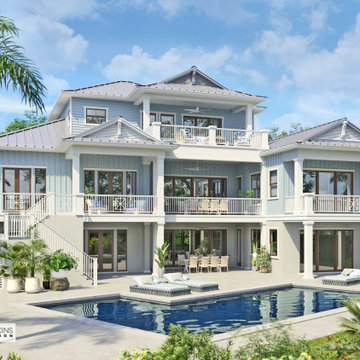
The Carillon is a perfect coastal home offering beautiful views from every room and balcony.
This is an example of a large and blue beach style detached house in Other with three floors, mixed cladding, a hip roof, a metal roof, a grey roof and board and batten cladding.
This is an example of a large and blue beach style detached house in Other with three floors, mixed cladding, a hip roof, a metal roof, a grey roof and board and batten cladding.

Design ideas for a large and white rural detached house in Denver with three floors, mixed cladding, a pitched roof, a metal roof, a black roof and board and batten cladding.
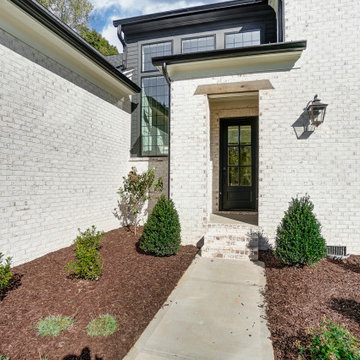
This is an example of a large and white two floor painted brick detached house in Charlotte with a pitched roof, a shingle roof, a black roof and board and batten cladding.
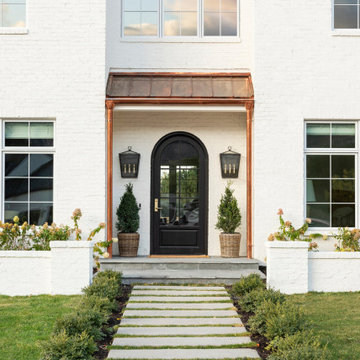
Studio McGee's New McGee Home featuring Tumbled Natural Stones, Painted brick, and Lap Siding.
Design ideas for a large and multi-coloured traditional two floor detached house in Salt Lake City with mixed cladding, a pitched roof, a shingle roof, a brown roof and board and batten cladding.
Design ideas for a large and multi-coloured traditional two floor detached house in Salt Lake City with mixed cladding, a pitched roof, a shingle roof, a brown roof and board and batten cladding.
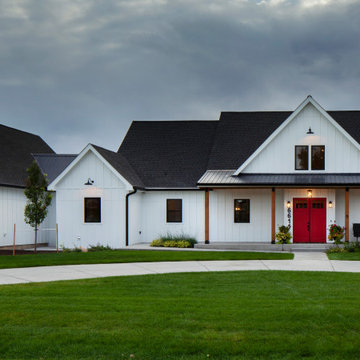
Design ideas for a large and white farmhouse bungalow detached house in Denver with concrete fibreboard cladding, a pitched roof, a mixed material roof, a black roof and board and batten cladding.

Large and white rural bungalow detached house in San Francisco with wood cladding, a pitched roof, a shingle roof, a grey roof and board and batten cladding.
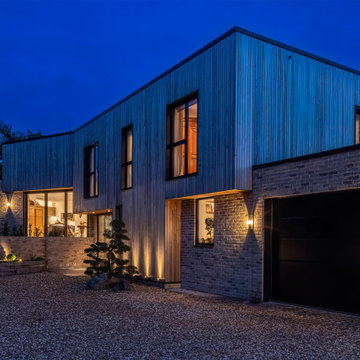
Driveway and external lighting for the front of the house. spike lights pick out the colour and texture of the red cedar. Low level lights illuminate paths, steps and key planting.
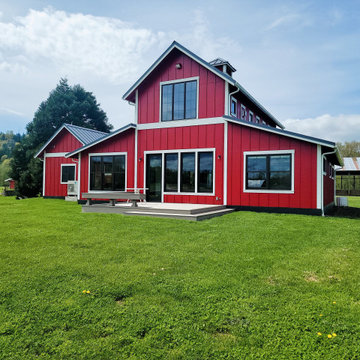
Photo of a large and red farmhouse two floor detached house in Seattle with concrete fibreboard cladding, a pitched roof, a metal roof, a grey roof and board and batten cladding.
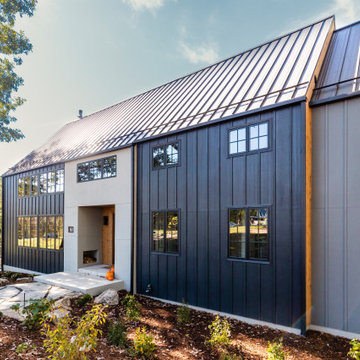
Design ideas for a large and black scandi two floor detached house in Other with mixed cladding, a metal roof and board and batten cladding.

Custom dark blue A-frame cabin with second flood balcony.
This is an example of a large and blue rustic detached house in Other with three floors, mixed cladding, a pitched roof, a shingle roof, a blue roof and board and batten cladding.
This is an example of a large and blue rustic detached house in Other with three floors, mixed cladding, a pitched roof, a shingle roof, a blue roof and board and batten cladding.
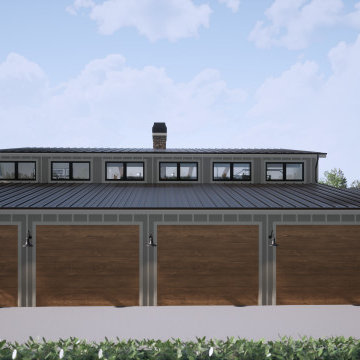
Inspiration for a large and beige urban two floor detached house in Atlanta with concrete fibreboard cladding, a pitched roof, a metal roof, a grey roof and board and batten cladding.
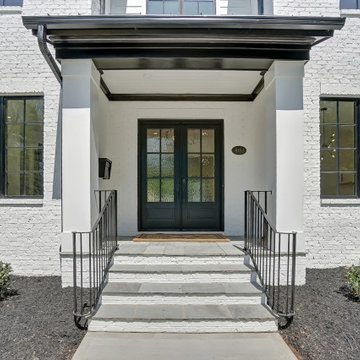
Photo of a large and white two floor painted brick detached house in Charlotte with a pitched roof, a shingle roof, a black roof and board and batten cladding.
Large House Exterior with Board and Batten Cladding Ideas and Designs
7