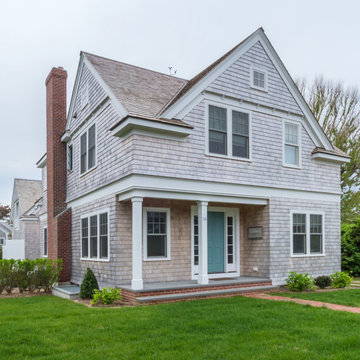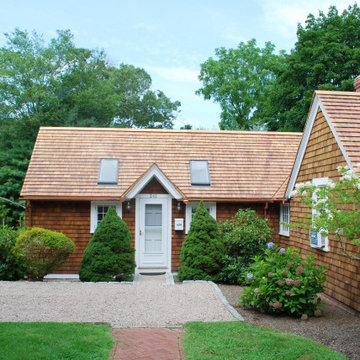Large House Exterior with Shingles Ideas and Designs
Refine by:
Budget
Sort by:Popular Today
1 - 20 of 1,445 photos
Item 1 of 3

Design ideas for a large and white traditional two floor detached house in San Francisco with wood cladding, a pitched roof, a shingle roof, a grey roof and shingles.

Durston Saylor
Inspiration for a large and black traditional two floor house exterior in New York with wood cladding, a pitched roof, board and batten cladding and shingles.
Inspiration for a large and black traditional two floor house exterior in New York with wood cladding, a pitched roof, board and batten cladding and shingles.

Multiple rooflines, textured exterior finishes and lots of windows create this modern Craftsman home in the heart of Willow Glen. Wood, stone and glass harmonize beautifully, while the front patio encourages interactions with passers-by.

Photo of a large and brown modern split-level detached house in Other with wood cladding, a flat roof and shingles.

Design ideas for a large and gey coastal two floor detached house in Providence with wood cladding, a pitched roof, a grey roof and shingles.

Architect: Meyer Design
Photos: Reel Tour Media
Large and gey farmhouse two floor detached house in Chicago with concrete fibreboard cladding, a pitched roof, a mixed material roof, a brown roof and shingles.
Large and gey farmhouse two floor detached house in Chicago with concrete fibreboard cladding, a pitched roof, a mixed material roof, a brown roof and shingles.

Inspiration for a large and blue classic two floor detached house in Chicago with a pitched roof, a shingle roof, wood cladding, board and batten cladding, shiplap cladding and shingles.

Brown and large traditional detached house in Boston with three floors, wood cladding, a shingle roof, a hip roof, a black roof and shingles.

Front view of this custom French Country inspired home
This is an example of a large and brown two floor detached house in Houston with stone cladding, a shingle roof, a black roof and shingles.
This is an example of a large and brown two floor detached house in Houston with stone cladding, a shingle roof, a black roof and shingles.

Check out this incredible backyard space. A complete outdoor kitchen and dining space made perfect for entertainment. This backyard is a private outdoor escape with three separate areas of living. Trees around enclose the yard and we custom selected a beautiful fountain centrepiece.

Stone and shake shingles, in complementary earth tones, creates a warm welcoming look to the home.
Inspiration for a large and brown classic bungalow detached house in Indianapolis with mixed cladding, a pitched roof, a shingle roof, a black roof and shingles.
Inspiration for a large and brown classic bungalow detached house in Indianapolis with mixed cladding, a pitched roof, a shingle roof, a black roof and shingles.

This view of the side of the home shows two entry doors to the new addition as well as the owners' private deck and hot tub.
Photo of a large and green eclectic two floor detached house in Portland with mixed cladding, a hip roof, a shingle roof, a brown roof and shingles.
Photo of a large and green eclectic two floor detached house in Portland with mixed cladding, a hip roof, a shingle roof, a brown roof and shingles.

This shingle style summer house was designed to be a generational family home. The house was designed on a narrow lot. The living area is an open floor plan that connects both visually and functionally to the outdoor space for indoor/outdoor living. The second floor Master Suite also has an outdoor connection with a second floor roof deck that connects the main house to the Carriage house. This is architecture of the the American Summer.

Three story modern farmhouse though located on the East Coast of Virginia combines Southern charm with a relaxing California vibe.
Design ideas for a large and white farmhouse detached house in Other with three floors, concrete fibreboard cladding, a pitched roof and shingles.
Design ideas for a large and white farmhouse detached house in Other with three floors, concrete fibreboard cladding, a pitched roof and shingles.

Large and green traditional detached house in Portland with stone cladding and shingles.

This coastal farmhouse design is destined to be an instant classic. This classic and cozy design has all of the right exterior details, including gray shingle siding, crisp white windows and trim, metal roofing stone accents and a custom cupola atop the three car garage. It also features a modern and up to date interior as well, with everything you'd expect in a true coastal farmhouse. With a beautiful nearly flat back yard, looking out to a golf course this property also includes abundant outdoor living spaces, a beautiful barn and an oversized koi pond for the owners to enjoy.

Large coastal two floor detached house in Providence with wood cladding, a pitched roof, a shingle roof and shingles.

Photo of a large and gey contemporary detached house in Boston with three floors, wood cladding, a hip roof, a shingle roof, a black roof and shingles.

Large and blue beach style two floor detached house in Other with mixed cladding, a pitched roof, a shingle roof, a black roof and shingles.

This harbor-side property is a conceived as a modern, shingle-style lodge. The four-bedroom house comprises two pavilions connected by a bridge that creates an entrance which frames views of Sag Harbor Bay.
The interior layout has been carefully zoned to reflect the family's needs. The great room creates the home’s social core combining kitchen, living and dining spaces that give onto the expansive terrace and pool beyond. A more private, wood-paneled rustic den is housed in the adjoining wing beneath the master bedroom suite.
Large House Exterior with Shingles Ideas and Designs
1