Large Kids' Room and Nursery Ideas and Designs with Wainscoting
Refine by:
Budget
Sort by:Popular Today
1 - 20 of 63 photos
Item 1 of 3
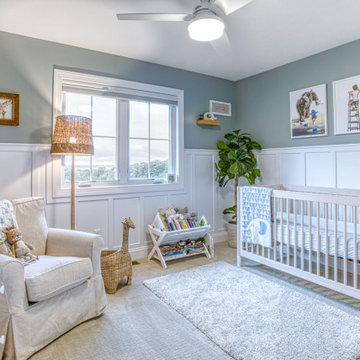
This is an example of a large classic gender neutral nursery in Other with grey walls, carpet, beige floors and wainscoting.
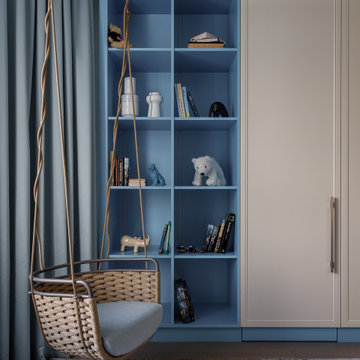
Large traditional gender neutral kids' bedroom in Moscow with blue walls, dark hardwood flooring, brown floors and wainscoting.

Initialement configuré avec 4 chambres, deux salles de bain & un espace de vie relativement cloisonné, la disposition de cet appartement dans son état existant convenait plutôt bien aux nouveaux propriétaires.
Cependant, les espaces impartis de la chambre parentale, sa salle de bain ainsi que la cuisine ne présentaient pas les volumes souhaités, avec notamment un grand dégagement de presque 4m2 de surface perdue.
L’équipe d’Ameo Concept est donc intervenue sur plusieurs points : une optimisation complète de la suite parentale avec la création d’une grande salle d’eau attenante & d’un double dressing, le tout dissimulé derrière une porte « secrète » intégrée dans la bibliothèque du salon ; une ouverture partielle de la cuisine sur l’espace de vie, dont les agencements menuisés ont été réalisés sur mesure ; trois chambres enfants avec une identité propre pour chacune d’entre elles, une salle de bain fonctionnelle, un espace bureau compact et organisé sans oublier de nombreux rangements invisibles dans les circulations.
L’ensemble des matériaux utilisés pour cette rénovation ont été sélectionnés avec le plus grand soin : parquet en point de Hongrie, plans de travail & vasque en pierre naturelle, peintures Farrow & Ball et appareillages électriques en laiton Modelec, sans oublier la tapisserie sur mesure avec la réalisation, notamment, d’une tête de lit magistrale en tissu Pierre Frey dans la chambre parentale & l’intégration de papiers peints Ananbo.
Un projet haut de gamme où le souci du détail fut le maitre mot !
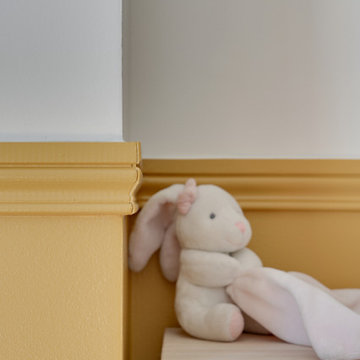
La chambre d'enfant se veut chaleureuse et douillette
Les parents ont souhaité une couleur gaie et intemporelle qui suivra leur enfant au fil des années.
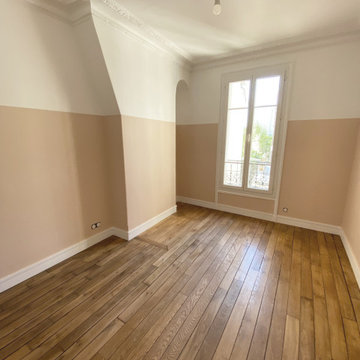
Rénovation complète d'un appartement haussmmannien de 70m2 dans le 14ème arr. de Paris. Les espaces ont été repensés pour créer une grande pièce de vie regroupant la cuisine, la salle à manger et le salon. Les espaces sont sobres et colorés. Pour optimiser les rangements et mettre en valeur les volumes, le mobilier est sur mesure, il s'intègre parfaitement au style de l'appartement haussmannien.
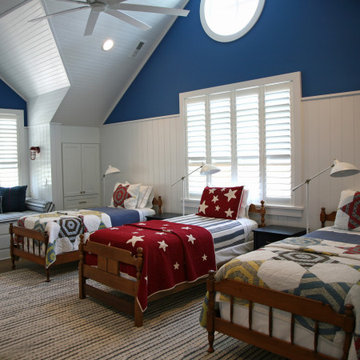
The boys bunk room is bright with color and can speak to kids as young as three and still say home to teens. All of the quilts are family heirlooms as are the twin beds that came from Grandpa's era.
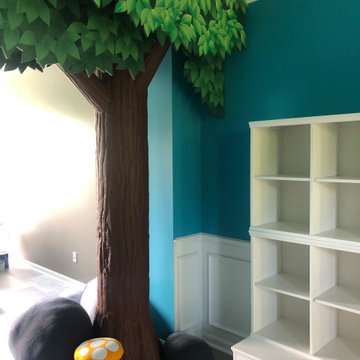
A formal dining room and living room are transformed into a children's play space. The playroom is equipped with a rock wall, climbing ropes, craft table, media center, reading nook, and soft boulders.
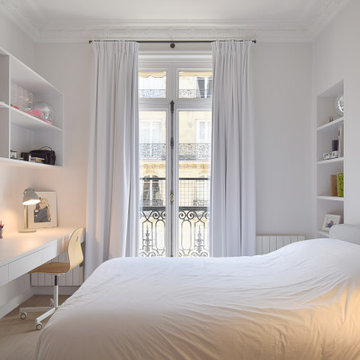
This is an example of a large contemporary gender neutral kids' bedroom in Paris with white walls, light hardwood flooring and wainscoting.
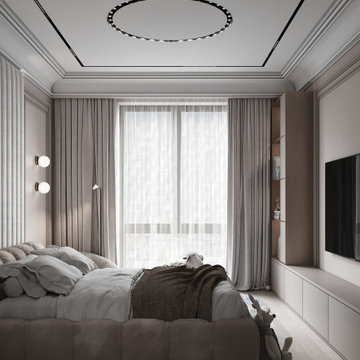
Design ideas for a large traditional children’s room for girls in Saint Petersburg with beige walls, light hardwood flooring, beige floors, a drop ceiling and wainscoting.
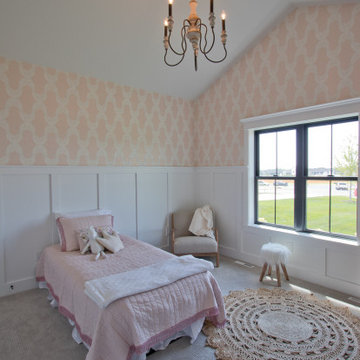
Textured Carpet from Mohawk: Natural Intuition - Sculpted Gray
Design ideas for a large children’s room for girls in Other with carpet, grey floors, a vaulted ceiling and wainscoting.
Design ideas for a large children’s room for girls in Other with carpet, grey floors, a vaulted ceiling and wainscoting.
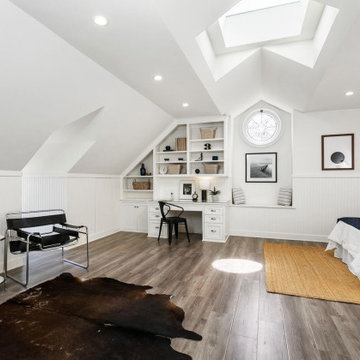
This teenager’s suite located in the converted attic features vaulted ceilings, an operable skylight and a built-in workspace. For structural reasons, we opted for high-end SPC floors over hardwood. Furniture by others.
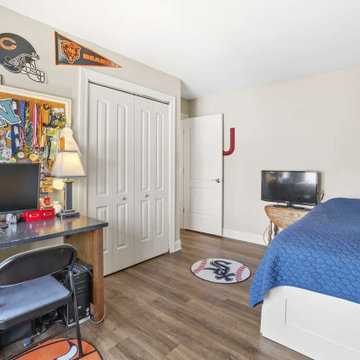
Inspiration for a large classic teen’s room for boys in Chicago with beige walls, light hardwood flooring, brown floors, a wallpapered ceiling and wainscoting.
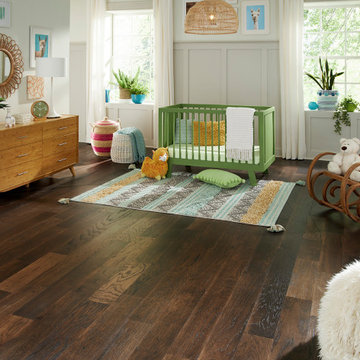
This is an example of a large eclectic gender neutral nursery in Raleigh with grey walls, dark hardwood flooring, brown floors and wainscoting.
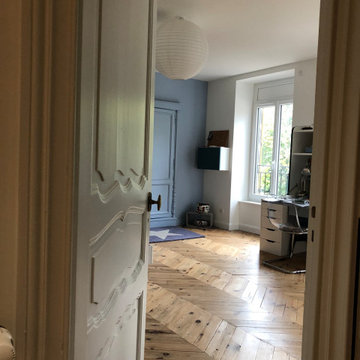
rénovation chambre d'enfant, rénovation du parquet chevrons existant, des boiseries, modifications des menuiseries extérieures,
Large traditional gender neutral teen’s room in Clermont-Ferrand with blue walls, light hardwood flooring, brown floors and wainscoting.
Large traditional gender neutral teen’s room in Clermont-Ferrand with blue walls, light hardwood flooring, brown floors and wainscoting.
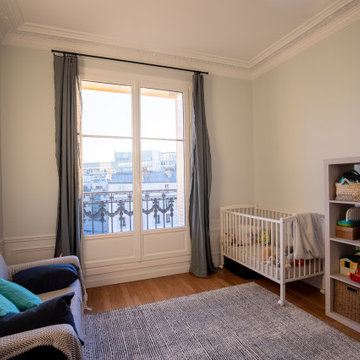
Large classic toddler’s room for boys in Paris with blue walls, light hardwood flooring, beige floors and wainscoting.
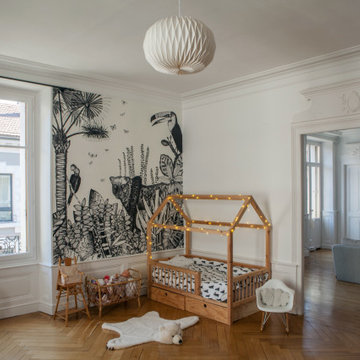
Design ideas for a large retro gender neutral children’s room in Lyon with white walls, light hardwood flooring and wainscoting.
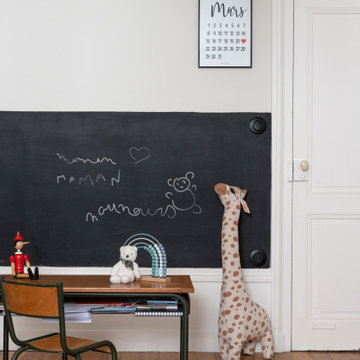
Le coin école.
Conception : Sur Mesure - Lauranne Fulchiron
Crédits Photos : Sabine Serrad
Inspiration for a large midcentury gender neutral kids' bedroom in Saint-Etienne with white walls, light hardwood flooring, beige floors and wainscoting.
Inspiration for a large midcentury gender neutral kids' bedroom in Saint-Etienne with white walls, light hardwood flooring, beige floors and wainscoting.
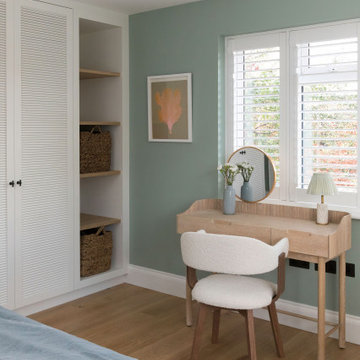
Bright bedroom room for teenage girl
This is an example of a large classic teen’s room for girls in Sussex with blue walls, medium hardwood flooring and wainscoting.
This is an example of a large classic teen’s room for girls in Sussex with blue walls, medium hardwood flooring and wainscoting.
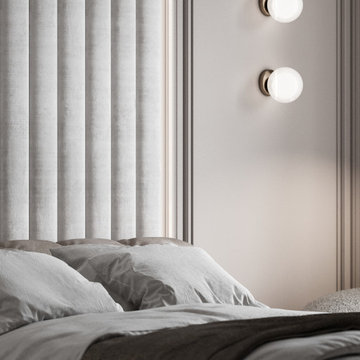
Design ideas for a large traditional children’s room for girls in Saint Petersburg with beige walls, light hardwood flooring, beige floors, a drop ceiling and wainscoting.
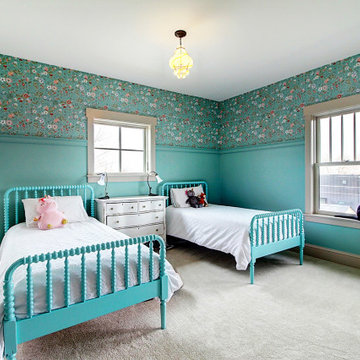
In addition to views, daylighting, and continuing the 1920s Craftsman style, flexibility is priority for this space so that it can grown with the children. This shared bedroom and its closets have been designed so that they can easily be bisected into two separate bedrooms should more autonomy ever be desired. Chandeliers with colorful striping were original to the home and fortunately not only match the wallpaper shown but also came as a set of two.
Large Kids' Room and Nursery Ideas and Designs with Wainscoting
1

