Large Kids' Room and Nursery Ideas and Designs with White Walls
Refine by:
Budget
Sort by:Popular Today
21 - 40 of 2,598 photos
Item 1 of 3
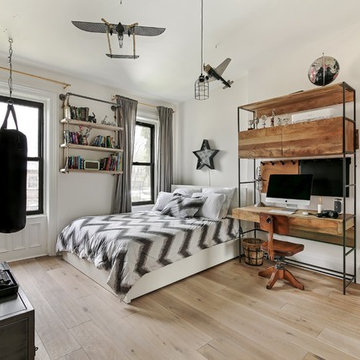
Allyson Lubow
Inspiration for a large traditional teen’s room for boys in New York with white walls, light hardwood flooring and beige floors.
Inspiration for a large traditional teen’s room for boys in New York with white walls, light hardwood flooring and beige floors.
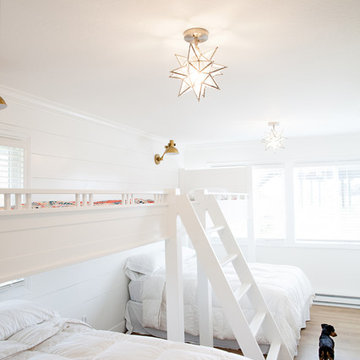
by What Shanni Saw
Inspiration for a large beach style gender neutral children’s room in San Francisco with white walls and medium hardwood flooring.
Inspiration for a large beach style gender neutral children’s room in San Francisco with white walls and medium hardwood flooring.
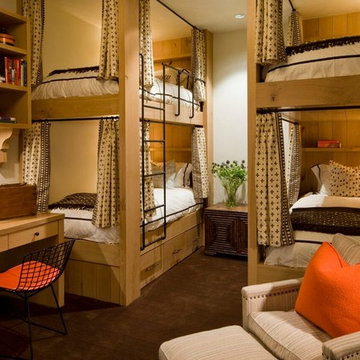
Photo by David O. Marlow
Design ideas for a large rustic gender neutral teen’s room in Denver with white walls, carpet and brown floors.
Design ideas for a large rustic gender neutral teen’s room in Denver with white walls, carpet and brown floors.

Martha O’Hara Interiors, Interior Design and Photo Styling | City Homes, Builder | Troy Thies, Photography | Please Note: All “related,” “similar,” and “sponsored” products tagged or listed by Houzz are not actual products pictured. They have not been approved by Martha O’Hara Interiors nor any of the professionals credited. For info about our work: design@oharainteriors.com
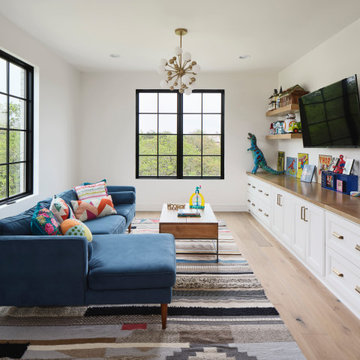
The Ranch Pass Project consisted of architectural design services for a new home of around 3,400 square feet. The design of the new house includes four bedrooms, one office, a living room, dining room, kitchen, scullery, laundry/mud room, upstairs children’s playroom and a three-car garage, including the design of built-in cabinets throughout. The design style is traditional with Northeast turn-of-the-century architectural elements and a white brick exterior. Design challenges encountered with this project included working with a flood plain encroachment in the property as well as situating the house appropriately in relation to the street and everyday use of the site. The design solution was to site the home to the east of the property, to allow easy vehicle access, views of the site and minimal tree disturbance while accommodating the flood plain accordingly.

Large playroom accessed from secrete door in child's bedroom
Design ideas for a large traditional kids' bedroom for boys in Chicago with carpet, a vaulted ceiling, white walls and blue floors.
Design ideas for a large traditional kids' bedroom for boys in Chicago with carpet, a vaulted ceiling, white walls and blue floors.
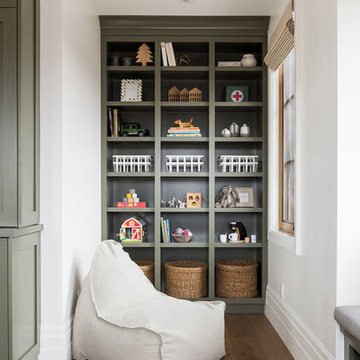
Large classic gender neutral playroom in Salt Lake City with white walls, medium hardwood flooring and brown floors.
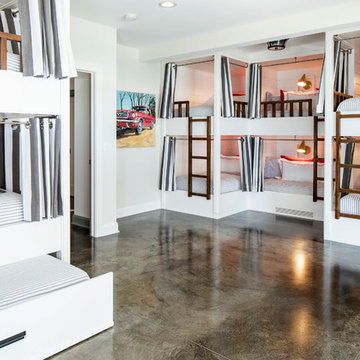
Custom white grommet bunk beds model white gray bedding, a trundle feature and striped curtains. A wooden ladder offers a natural finish to the bedroom decor around shiplap bunk bed trim. Light gray walls in Benjamin Moore Classic Gray compliment the surrounding color theme while red pillows offer a pop of contrast contributing to a nautical vibe. Polished concrete floors add an industrial feature to this open bedroom space.
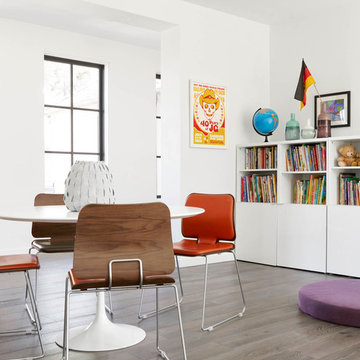
Inspiration for a large contemporary children’s room for girls in Dallas with white walls and dark hardwood flooring.
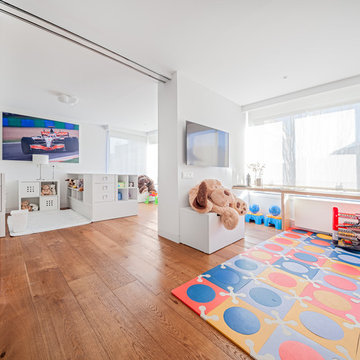
Xermán Peñalver - Luzestudio
Photo of a large contemporary gender neutral kids' bedroom in Madrid with white walls and medium hardwood flooring.
Photo of a large contemporary gender neutral kids' bedroom in Madrid with white walls and medium hardwood flooring.
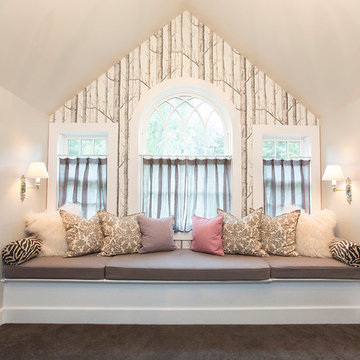
Unused attic space became a room where the kids can hang out, do homework and easily stow away their things.
Photography by Laura Desantis-Olsson
This is an example of a large classic kids' bedroom for girls in New York with white walls and carpet.
This is an example of a large classic kids' bedroom for girls in New York with white walls and carpet.
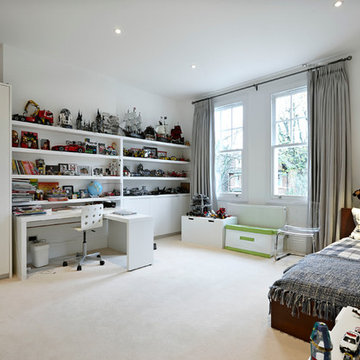
Sebastian Paszek and Christina Bull
This is an example of a large contemporary children’s room for boys in London with white walls and carpet.
This is an example of a large contemporary children’s room for boys in London with white walls and carpet.
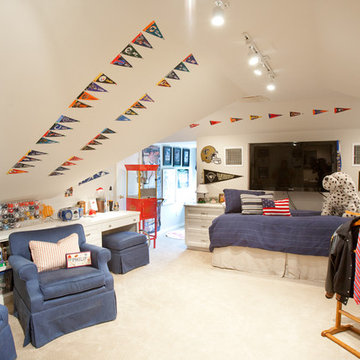
Julie Soefer
Large classic kids' bedroom in Houston with white walls and carpet.
Large classic kids' bedroom in Houston with white walls and carpet.
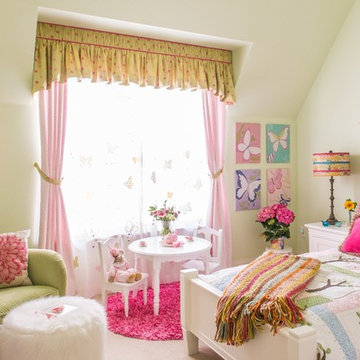
This Little Girls Bedroom was awarded 1st Place in the ASID DESIGN OVATION DALLAS 2015 AWARDS & 3rd Place in the ASID LEGACY OF DESIGN TEXAS 2015 for Small Child's Room. Photos by Michael Hunter.
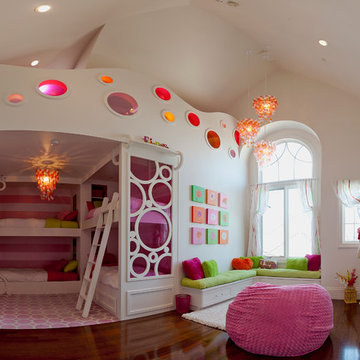
Design ideas for a large classic children’s room for girls in Salt Lake City with white walls, dark hardwood flooring and brown floors.
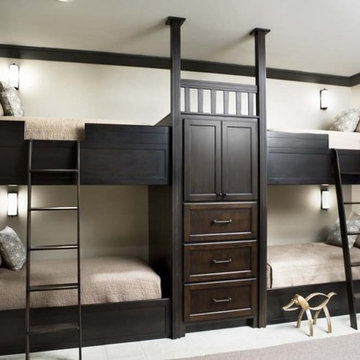
The design of this refined mountain home is rooted in its natural surroundings. Boasting a color palette of subtle earthy grays and browns, the home is filled with natural textures balanced with sophisticated finishes and fixtures. The open floorplan ensures visibility throughout the home, preserving the fantastic views from all angles. Furnishings are of clean lines with comfortable, textured fabrics. Contemporary accents are paired with vintage and rustic accessories.
To achieve the LEED for Homes Silver rating, the home includes such green features as solar thermal water heating, solar shading, low-e clad windows, Energy Star appliances, and native plant and wildlife habitat.
All photos taken by Rachael Boling Photography
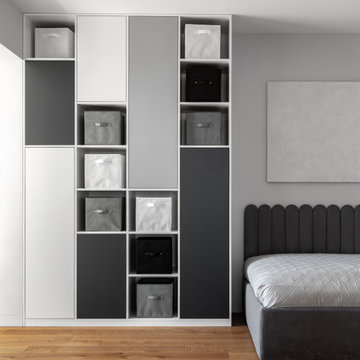
Детская комната для девочки подростка выполненная в сером и белых цветах с отделкой деревом и черной фурнитурой.
Комната зонирована на рабочее пространство, расположенное возле окна, зона для отдыха в середине комнаты и гардеробную на входе в детскую.
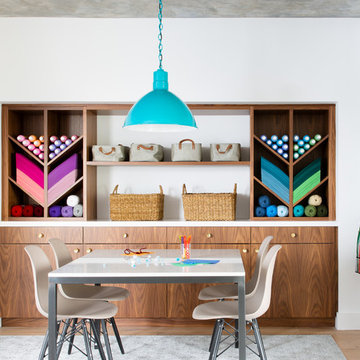
Intentional. Elevated. Artisanal.
With three children under the age of 5, our clients were starting to feel the confines of their Pacific Heights home when the expansive 1902 Italianate across the street went on the market. After learning the home had been recently remodeled, they jumped at the chance to purchase a move-in ready property. We worked with them to infuse the already refined, elegant living areas with subtle edginess and handcrafted details, and also helped them reimagine unused space to delight their little ones.
Elevated furnishings on the main floor complement the home’s existing high ceilings, modern brass bannisters and extensive walnut cabinetry. In the living room, sumptuous emerald upholstery on a velvet side chair balances the deep wood tones of the existing baby grand. Minimally and intentionally accessorized, the room feels formal but still retains a sharp edge—on the walls moody portraiture gets irreverent with a bold paint stroke, and on the the etagere, jagged crystals and metallic sculpture feel rugged and unapologetic. Throughout the main floor handcrafted, textured notes are everywhere—a nubby jute rug underlies inviting sofas in the family room and a half-moon mirror in the living room mixes geometric lines with flax-colored fringe.
On the home’s lower level, we repurposed an unused wine cellar into a well-stocked craft room, with a custom chalkboard, art-display area and thoughtful storage. In the adjoining space, we installed a custom climbing wall and filled the balance of the room with low sofas, plush area rugs, poufs and storage baskets, creating the perfect space for active play or a quiet reading session. The bold colors and playful attitudes apparent in these spaces are echoed upstairs in each of the children’s imaginative bedrooms.
Architect + Developer: McMahon Architects + Studio, Photographer: Suzanna Scott Photography
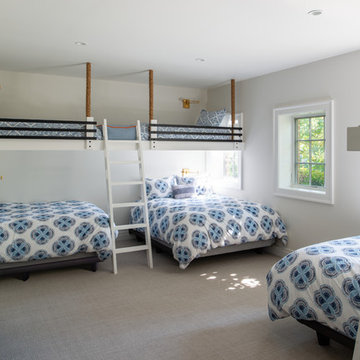
flooring is beige, low-pile, Berber-style carpet, treated with stain guard. The resulting “beachy” look resembles the place where the waves meet the sand.
Each bed and ladder are custom built from poplar wood, a durable wood that holds well the white paint shade chosen. The wood and finish can withstand heavy use and still look good, but it’s also easy to touch-up in case of dings over the years.
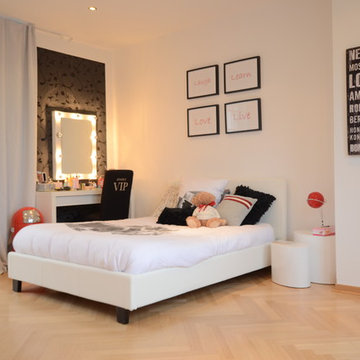
Design ideas for a large contemporary teen’s room for girls in Dusseldorf with white walls, medium hardwood flooring and beige floors.
Large Kids' Room and Nursery Ideas and Designs with White Walls
2

