Large Kitchen with Multi-coloured Floors Ideas and Designs
Refine by:
Budget
Sort by:Popular Today
261 - 280 of 7,251 photos
Item 1 of 3

Juxtaposed to warm finishes the minty green brick backsplash gives range to this kitchen range.
DESIGN
Jessica Davis
PHOTOS
Emily Followill Photography
Tile Shown: Glazed Thin Brick in San Gabriel

This client came to us with a very clear vision of what she wanted, but she needed help to refine and execute the design. At our first meeting she described her style as somewhere between modern rustic and ‘granny chic’ – she likes cozy spaces with nods to the past, but also wanted to blend that with the more contemporary tastes of her husband and children. Functionally, the old layout was less than ideal with an oddly placed 3-sided fireplace and angled island creating traffic jams in and around the kitchen. By creating a U-shaped layout, we clearly defined the chef’s domain and created a circulation path that limits disruptions in the heart of the kitchen. While still an open concept, the black cabinets, bar height counter and change in flooring all add definition to the space. The vintage inspired black and white tile is a nod to the past while the black stainless range and matte black faucet are unmistakably modern.
High on our client’s wish list was eliminating upper cabinets and keeping the countertops clear. In order to achieve this, we needed to ensure there was ample room in the base cabinets and reconfigured pantry for items typically stored above. The full height tile backsplash evokes exposed brick and serves as the backdrop for the custom wood-clad hood and decorative brass sconces – a perfect blend of rustic, modern and chic. Black and brass elements are repeated throughout the main floor in new hardware, lighting, and open shelves as well as the owners’ curated collection of family heirlooms and furnishings. In addition to renovating the kitchen, we updated the entire first floor with refinished hardwoods, new paint, wainscoting, wallcovering and beautiful new stained wood doors. Our client had been dreaming and planning this kitchen for 17 years and we’re thrilled we were able to bring it to life.

This is an example of a large single-wall open plan kitchen in Paris with a double-bowl sink, flat-panel cabinets, white cabinets, wood worktops, green splashback, cement flooring, no island and multi-coloured floors.

Decoración: Laura Cotano de Diego
Fotos: Marco Ambrosini
Large contemporary kitchen/diner in Barcelona with flat-panel cabinets, white cabinets, marble worktops, porcelain flooring, an island, a submerged sink, brick splashback, stainless steel appliances and multi-coloured floors.
Large contemporary kitchen/diner in Barcelona with flat-panel cabinets, white cabinets, marble worktops, porcelain flooring, an island, a submerged sink, brick splashback, stainless steel appliances and multi-coloured floors.

Miami modern Interior Design.
Miami Home Décor magazine Publishes one of our contemporary Projects in Miami Beach Bath Club and they said:
TAILOR MADE FOR A PERFECT FIT
SOFT COLORS AND A CAREFUL MIX OF STYLES TRANSFORM A NORTH MIAMI BEACH CONDOMINIUM INTO A CUSTOM RETREAT FOR ONE YOUNG FAMILY. ....
…..The couple gave Corredor free reign with the interior scheme.
And the designer responded with quiet restraint, infusing the home with a palette of pale greens, creams and beiges that echo the beachfront outside…. The use of texture on walls, furnishings and fabrics, along with unexpected accents of deep orange, add a cozy feel to the open layout. “I used splashes of orange because it’s a favorite color of mine and of my clients’,” she says. “It’s a hue that lends itself to warmth and energy — this house has a lot of warmth and energy, just like the owners.”
With a nod to the family’s South American heritage, a large, wood architectural element greets visitors
as soon as they step off the elevator.
The jigsaw design — pieces of cherry wood that fit together like a puzzle — is a work of art in itself. Visible from nearly every room, this central nucleus not only adds warmth and character, but also, acts as a divider between the formal living room and family room…..
Miami modern,
Contemporary Interior Designers,
Modern Interior Designers,
Coco Plum Interior Designers,
Sunny Isles Interior Designers,
Pinecrest Interior Designers,
J Design Group interiors,
South Florida designers,
Best Miami Designers,
Miami interiors,
Miami décor,
Miami Beach Designers,
Best Miami Interior Designers,
Miami Beach Interiors,
Luxurious Design in Miami,
Top designers,
Deco Miami,
Luxury interiors,
Miami Beach Luxury Interiors,
Miami Interior Design,
Miami Interior Design Firms,
Beach front,
Top Interior Designers,
top décor,
Top Miami Decorators,
Miami luxury condos,
modern interiors,
Modern,
Pent house design,
white interiors,
Top Miami Interior Decorators,
Top Miami Interior Designers,
Modern Designers in Miami.
Contact information:
J Design Group
305-444-4611
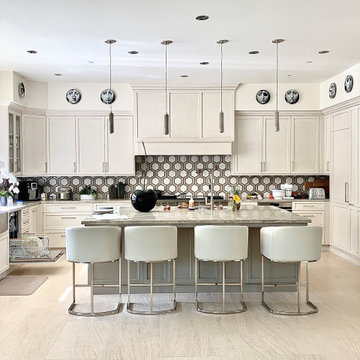
Photo of a large midcentury u-shaped kitchen pantry in Orange County with a belfast sink, recessed-panel cabinets, white cabinets, granite worktops, multi-coloured splashback, ceramic splashback, integrated appliances, light hardwood flooring, an island, multi-coloured floors and multicoloured worktops.
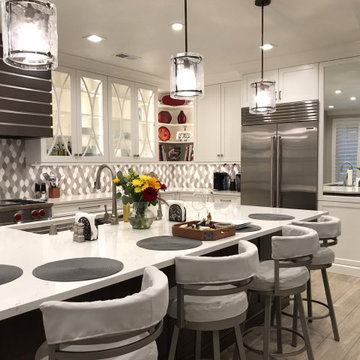
Taupes and Grays are the colors incorporated in this design. The original kitchen was a good size but did not have the functionality of the new kitchen. It was dated and a large number of appliances did not functon as intended. The designer opened up the kitchen with mirrors and relocation of the island.
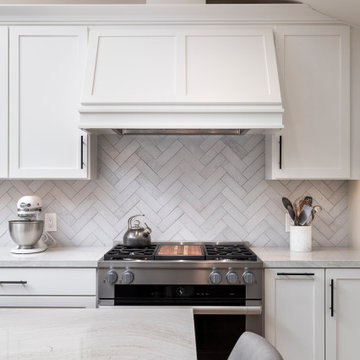
Design ideas for a large classic kitchen/diner in Other with an integrated sink, shaker cabinets, white cabinets, engineered stone countertops, white splashback, brick splashback, integrated appliances, medium hardwood flooring, an island, multi-coloured floors, white worktops and a vaulted ceiling.
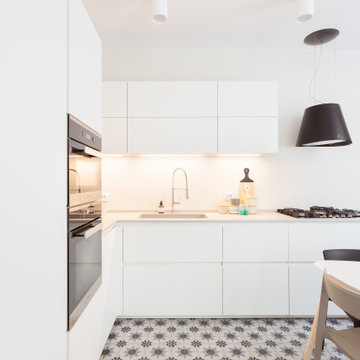
This is an example of a large scandinavian l-shaped enclosed kitchen in Rome with composite countertops, white splashback, multi-coloured floors, a submerged sink, flat-panel cabinets, white cabinets and stainless steel appliances.
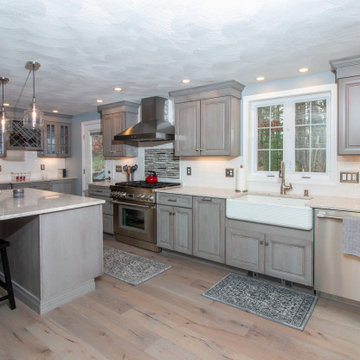
This kitchen remodel was designed by Nicole from our Windham showroom. This remodel features Yorktowne Cabinets with Cherry wood Roma door style (raised panel) and peppercorn (grey) stain finish. It also features LG Viatera Quartz countertop with Aria color and ¼” round edge. The floor is 7 ½” wide planks from Bella Cera from Villa Bella Bergamo with two tone French Oak wood. The tile backsplash is 3x12” white subway tile from APE, Twilight mist mosaic tile accent from Bliss, and 1x12” white mini pencil tile from APE. Other features include Kohler white haven sink and Moen stainless faucet. The cabinet hardware is by Amerock with a variety of knobs and handles in brushed nickel.
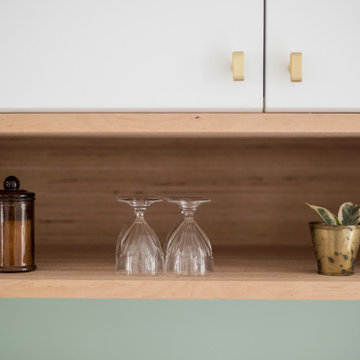
Large single-wall open plan kitchen in Paris with a double-bowl sink, flat-panel cabinets, white cabinets, wood worktops, green splashback, cement flooring, no island and multi-coloured floors.
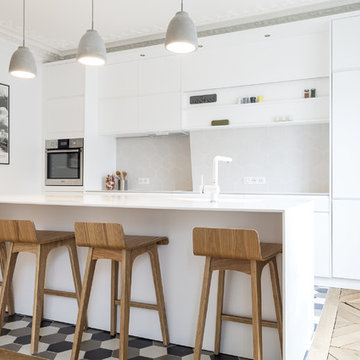
Cet appartement de 100 m2 situé dans le quartier de Beaubourg à Paris était anciennement une surface louée par une entreprise. Il ne présentait pas les caractéristiques d'un lieu de vie habitable.
Cette rénovation était un réel défi : D'une part, il fallait adapter le lieu et d'autre part allier l'esprit contemporain aux lignes classiques de l'haussmannien. C'est aujourd'hui un appartement chaleureux où le blanc domine, quelques pièces très foncées viennent apporter du contraste.
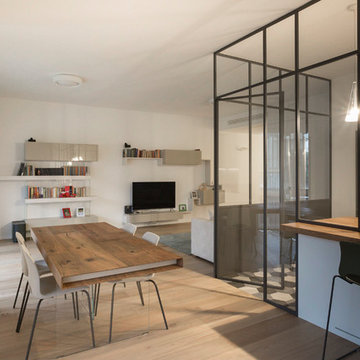
Fotografie Roberta De palo
Large contemporary l-shaped enclosed kitchen in Other with flat-panel cabinets, white cabinets, black splashback, porcelain flooring, a breakfast bar, multi-coloured floors and black worktops.
Large contemporary l-shaped enclosed kitchen in Other with flat-panel cabinets, white cabinets, black splashback, porcelain flooring, a breakfast bar, multi-coloured floors and black worktops.
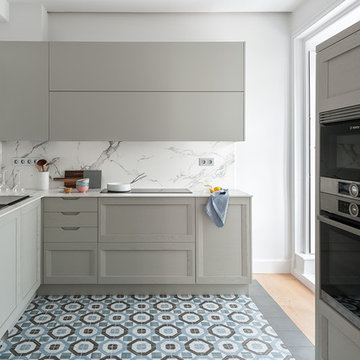
Proyecto destacado por Houzzrussia Best of the Best 2018 y 2019
Fotos: David Montero
Inspiration for a large contemporary l-shaped kitchen/diner in Other with raised-panel cabinets, grey cabinets, marble worktops, white splashback, marble splashback, stainless steel appliances, multi-coloured floors, white worktops, a single-bowl sink, ceramic flooring and an island.
Inspiration for a large contemporary l-shaped kitchen/diner in Other with raised-panel cabinets, grey cabinets, marble worktops, white splashback, marble splashback, stainless steel appliances, multi-coloured floors, white worktops, a single-bowl sink, ceramic flooring and an island.
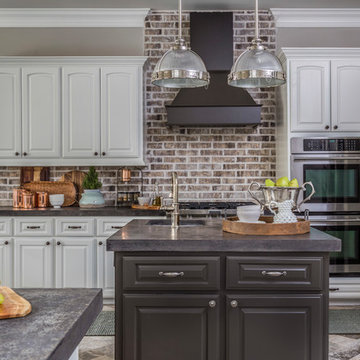
This kitchen was made lighter and updated by the color change on the walls and cabinets, replacing the floor with a gorgeous tumbled travertine installed in a herringbone pattern, a brick backsplash and incredible concrete countertops. Photo by Kerry Kirk
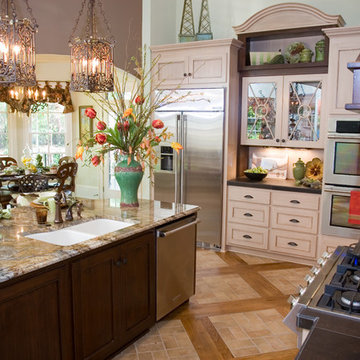
This is an example of a large country l-shaped kitchen/diner in Atlanta with a submerged sink, shaker cabinets, light wood cabinets, granite worktops, stainless steel appliances, ceramic flooring, an island and multi-coloured floors.

The request from my client for this kitchen remodel was to imbue the room with a rustic farmhouse feeling, but without the usual tropes or kitsch. What resulted is a beautiful mix of refined and rural. To begin, we laid down a stunning silver travertine floor in a Versailles pattern and used the color palette to inform the rest of the space. The bleached silvery wood of the island and the cream cabinetry compliment the flooring. Of course the stainless steel appliances continue the palette, as do the porcelain backsplash tiles made to look like rusted or aged metal. The deep bowl farmhouse sink and faucet that looks like it is from a bygone era give the kitchen a sense of permanence and a connection to the past without veering into theme-park design.
Photos by: Bernardo Grijalva

La Cucina è composta da un lato con Isola operativa con lavello e piano cottura + snack + tavolo in appoggio, l'altro lato da colonne con vari utilizzi, nella prossima foto li vedremo....
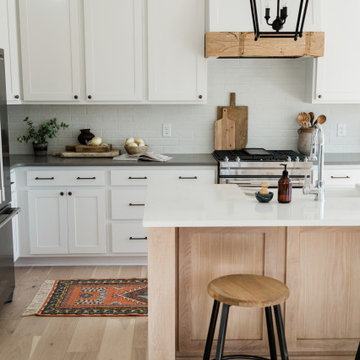
Oakstone Homes is Iowa's premier custom home & renovation company with 30+ years of experience. They build single-family and bi-attached homes in the Des Moines metro and surrounding communities. Oakstone Homes are a family-owned company that focuses on quality over quantity and we're obsessed with the details.
Featured here, our Ventura Seashell Oak floors throughout this Oastone Home IA.
Photography by Lauren Konrad Photography.

Design ideas for a large midcentury u-shaped open plan kitchen in San Francisco with a submerged sink, flat-panel cabinets, white cabinets, quartz worktops, integrated appliances, cement flooring, an island, multi-coloured floors and white worktops.
Large Kitchen with Multi-coloured Floors Ideas and Designs
14