Large L-shaped Staircase Ideas and Designs
Refine by:
Budget
Sort by:Popular Today
141 - 160 of 4,581 photos
Item 1 of 3
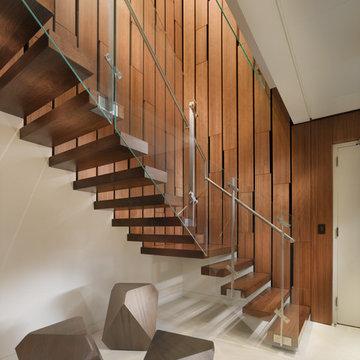
An interior build-out of a two-level penthouse unit in a prestigious downtown highrise. The design emphasizes the continuity of space for a loft-like environment. Sliding doors transform the unit into discrete rooms as needed. The material palette reinforces this spatial flow: white concrete floors, touch-latch cabinetry, slip-matched walnut paneling and powder-coated steel counters. Whole-house lighting, audio, video and shade controls are all controllable from an iPhone, Collaboration: Joel Sanders Architect, New York. Photographer: Rien van Rijthoven
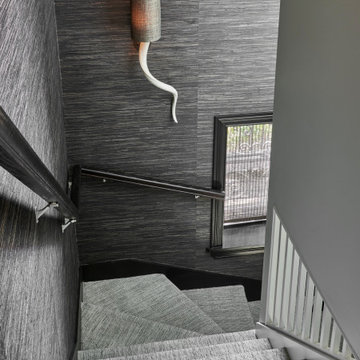
This Lincoln Park home was beautifully updated and completed with designer finishes to better suit the client’s aesthetic and highlight the space to its fullest potential. We focused on the gathering spaces to create a visually impactful and upscale design. We customized the built-ins and fireplace in the living room which catch your attention when entering the home. The downstairs was transformed into a movie room with a custom dry bar, updated lighting, and a gallery wall that boasts personality and style.
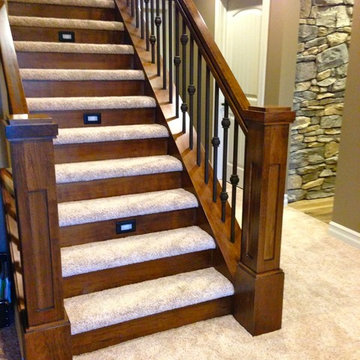
Cochrane Floors & More
Matching the stringers and risers to the railings almost gave this staircase the look of being its own piece of furniture. Practical for comfort (and unscheduled tumbles) the end result was a feature staircase that has rendered many compliments.
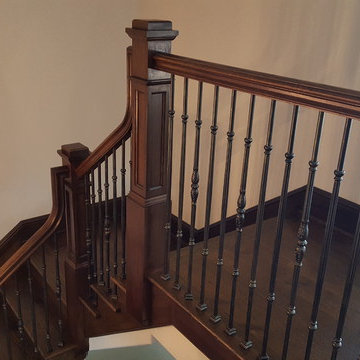
Design ideas for a large mediterranean wood l-shaped wood railing staircase in New York with wood risers.
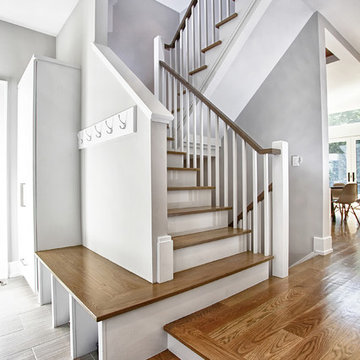
Photo of a large modern wood l-shaped wood railing staircase in New York with wood risers.
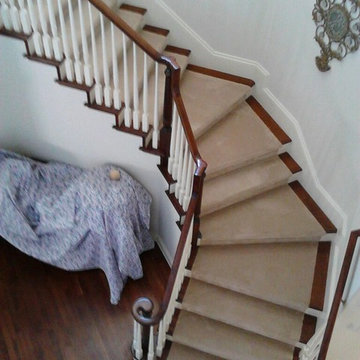
Carpet runner on hardwood stairs installed by Precision Flooring. Visit us at http://www.prefloors.com
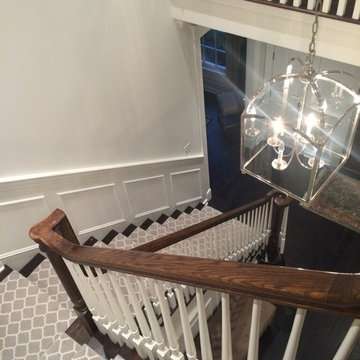
Transitional Staircase featuring Stanton's Carnegy, color is Platinum.
This is an example of a large classic carpeted l-shaped staircase in Chicago with carpeted risers.
This is an example of a large classic carpeted l-shaped staircase in Chicago with carpeted risers.
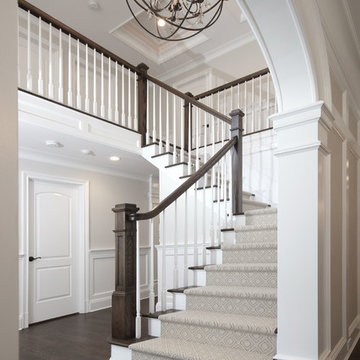
Inspiration for a large classic wood l-shaped wood railing staircase in New York with painted wood risers.
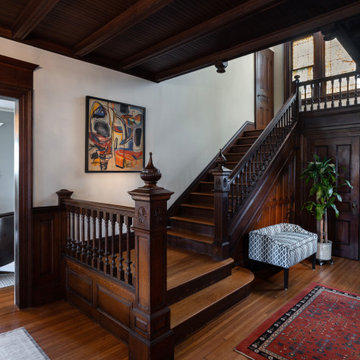
This is an example of a large classic wood l-shaped wood railing staircase in New York with wood risers.
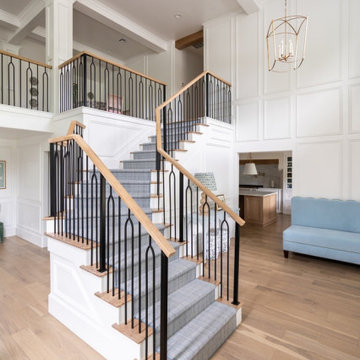
Staircase Detail - Entry.
Photo of a large traditional wood l-shaped mixed railing staircase in Oklahoma City with painted wood risers and panelled walls.
Photo of a large traditional wood l-shaped mixed railing staircase in Oklahoma City with painted wood risers and panelled walls.
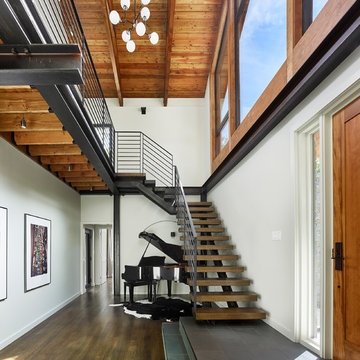
Jeffrey Totaro
Photo of a large contemporary wood l-shaped metal railing staircase in Philadelphia with open risers.
Photo of a large contemporary wood l-shaped metal railing staircase in Philadelphia with open risers.
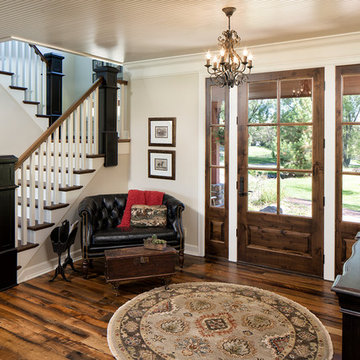
Photography: Landmark Photography
Inspiration for a large country wood l-shaped staircase in Minneapolis with painted wood risers.
Inspiration for a large country wood l-shaped staircase in Minneapolis with painted wood risers.
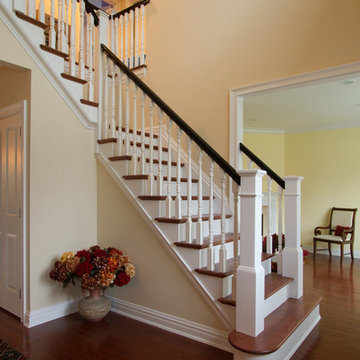
A small ranch remodeled to accommodate a growing family now has a newly installed central staircase with balcony. Square newels with a dark oak handrail maintain the traditional feel the family was going for.
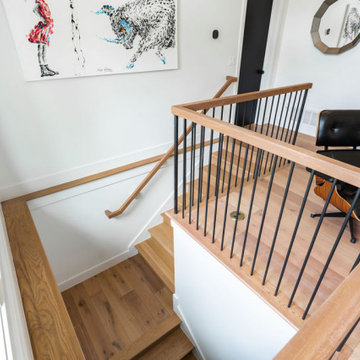
Large contemporary wood l-shaped mixed railing staircase in Columbus with wood risers.
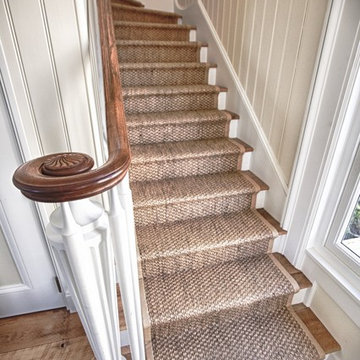
Wooden Classicism
Nesbitt House – Seaside, Florida
Architect: Robert A. M. Stern
Builder: O.B. Laurent Construction
E. F. San Juan produced all of the interior and exterior millwork for this elegantly designed residence in the influential New Urban town of Seaside, Florida.
Challenges:
The beachfront residence required adherence to the area’s strict building code requirements, creating a unique profile for the compact layout of each room. Each room was also designed with all-wood walls and ceilings, which meant there was a lot of custom millwork!
Solution:
Unlike many homes where the same molding and paneling profiles are repeated throughout each room, this home featured a unique profile for each space. The effort was laborious—our team at E. F. San Juan created tools for each of these specific jobs. “The project required over four hundred man-hours of knife-grinding just to produce the tools,” says Edward San Juan. “Organization and scheduling were critical in this project because so many parts were required to complete each room.”
The long hours and hard work allowed us to take the compacted plan and create the feel of an open, airy American beach house with the influence of 1930s Swedish classicism. The ceiling and walls in each room are paneled, giving them an elongated look to open up the space. The enticing, simplified wooden classicism style seamlessly complements the sweeping vistas and surrounding natural beauty along the Gulf of Mexico.
---
Photography by Steven Mangum – STM Photography
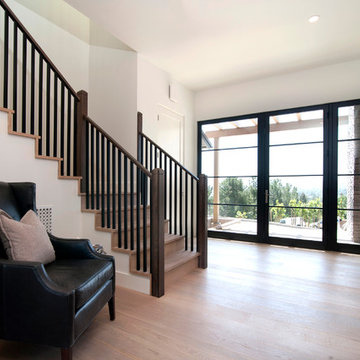
Inspiration for a large farmhouse wood l-shaped staircase in San Francisco with wood risers.
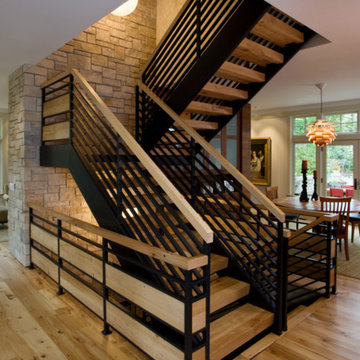
49.4" thick reclaimed maple stair treads were made from salvaged timbers from the historic Simmons Furniture Factory in New London, Wisconsin.
Air circulation is maximized by central, open staircase.
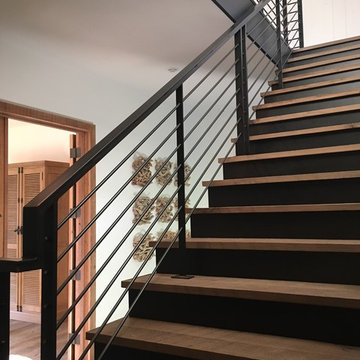
Modern meets rustic farmhouse interior railing
Design ideas for a large rustic wood l-shaped metal railing staircase in Indianapolis with metal risers.
Design ideas for a large rustic wood l-shaped metal railing staircase in Indianapolis with metal risers.
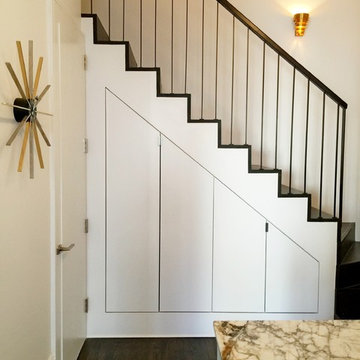
New powder room built into side of staircase, new staircase with plenty of storage below, slopped doors follow zig zag line of steps, with a metal railing
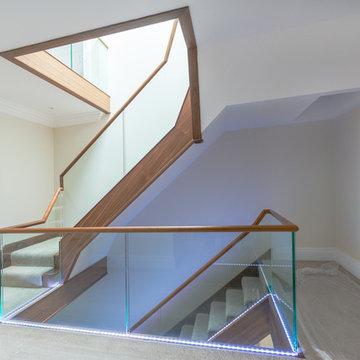
This three storey American Black Walnut staircase has concealed 17.5mm float laminated structural glass balustrade topped with a continuous mopstick handrail and lights recessed under the glass.
Large L-shaped Staircase Ideas and Designs
8