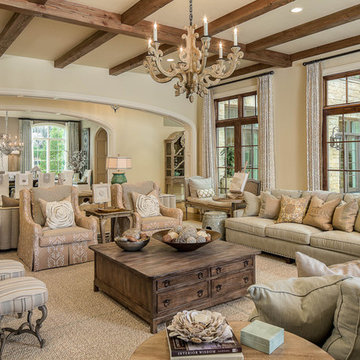Large Living Room with Beige Walls Ideas and Designs
Refine by:
Budget
Sort by:Popular Today
1 - 20 of 36,416 photos
Item 1 of 3

Inspiration for a large bohemian open plan living room feature wall in Other with beige walls, laminate floors, a built-in media unit, brown floors and exposed beams.

This is an example of a large traditional formal open plan living room in London with beige walls, medium hardwood flooring, a standard fireplace, a stone fireplace surround, brown floors and a chimney breast.
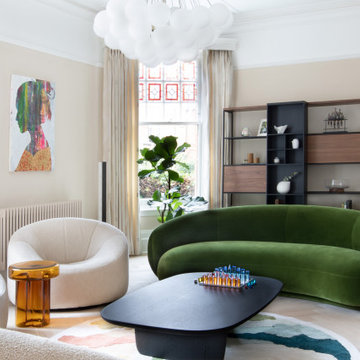
to keep a childlike sense of fun in the room, we picked out the bold orange from the artwork, and the blue from our client's round rug, and chose accessories that matched. The orange glass side table gives incredible shadows when the light shines on it.

This is an example of a large farmhouse open plan living room in Wiltshire with a wood burning stove, a vaulted ceiling, beige walls and grey floors.

Design ideas for a large country formal and cream and black enclosed living room in Gloucestershire with beige walls, painted wood flooring, a wood burning stove, a brick fireplace surround, brown floors, exposed beams, brick walls and feature lighting.
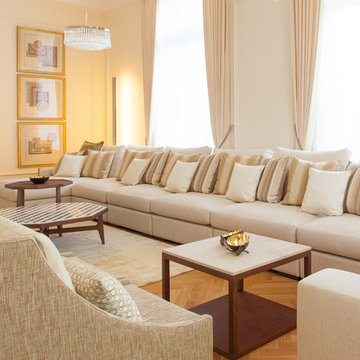
Armin Seltz
Large traditional formal enclosed living room in Other with beige walls, light hardwood flooring and no fireplace.
Large traditional formal enclosed living room in Other with beige walls, light hardwood flooring and no fireplace.
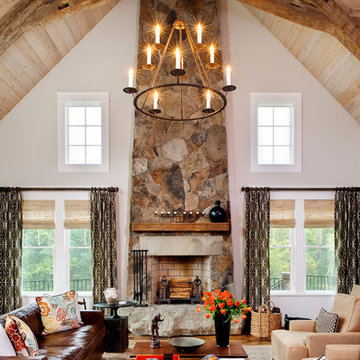
Ansel Olson
Inspiration for a large rustic living room in Richmond with beige walls, medium hardwood flooring, a standard fireplace and a stone fireplace surround.
Inspiration for a large rustic living room in Richmond with beige walls, medium hardwood flooring, a standard fireplace and a stone fireplace surround.
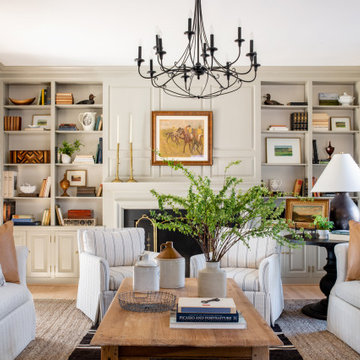
A family downsizing from the City to their Country home in Virginia. An eclectic mix of antiques, heirlooms, and re-worked new furnishings. Refreshed paint colors and window treatments complete the look.

The centerpiece of this living room is the 2 sided fireplace, shared with the Sunroom. The coffered ceilings help define the space within the Great Room concept and the neutral furniture with pops of color help give the area texture and character. The stone on the fireplace is called Blue Mountain and was over-grouted in white. The concealed fireplace rises from inside the floor to fill in the space on the left of the fireplace while in use.

Large classic open plan living room in Denver with beige walls, light hardwood flooring, no fireplace, a wall mounted tv and beige floors.
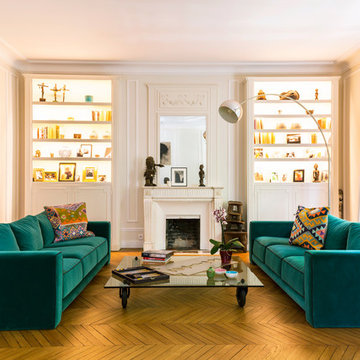
Alfredo Brandt
Large traditional open plan living room with beige walls, a standard fireplace, brown floors, a stone fireplace surround, no tv, a reading nook and light hardwood flooring.
Large traditional open plan living room with beige walls, a standard fireplace, brown floors, a stone fireplace surround, no tv, a reading nook and light hardwood flooring.
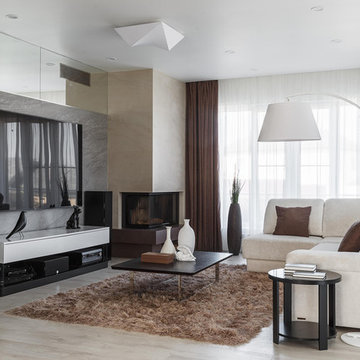
Архитектор Соколов Кирилл
Large contemporary open plan living room in Moscow with beige walls, medium hardwood flooring, a corner fireplace, a stone fireplace surround, a wall mounted tv, beige floors and feature lighting.
Large contemporary open plan living room in Moscow with beige walls, medium hardwood flooring, a corner fireplace, a stone fireplace surround, a wall mounted tv, beige floors and feature lighting.

Inspiration for a large farmhouse formal enclosed living room in Baltimore with beige walls, light hardwood flooring, a two-sided fireplace, a stone fireplace surround, no tv and beige floors.

Residential Interior Floor
Size: 2,500 square feet
Installation: TC Interior
Photo of a large modern formal open plan living room in San Diego with concrete flooring, a standard fireplace, a tiled fireplace surround, beige walls, no tv and grey floors.
Photo of a large modern formal open plan living room in San Diego with concrete flooring, a standard fireplace, a tiled fireplace surround, beige walls, no tv and grey floors.
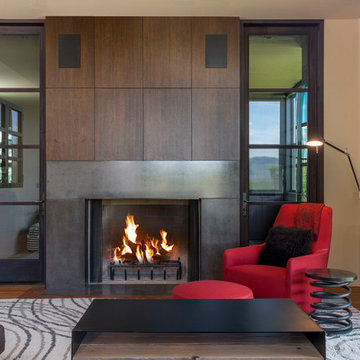
Wood burning fireplace with concrete surround, mahogany wood tv cabinet, floor to ceiling aluminum patio doors. Red Italian armchair with red ottoman, custom steel coffee table, heart pine wood floors with a custom design rug in a modern farmhouse on the Camas Prairie in Idaho. Photo by Tory Taglio Photography

The design of this home was driven by the owners’ desire for a three-bedroom waterfront home that showcased the spectacular views and park-like setting. As nature lovers, they wanted their home to be organic, minimize any environmental impact on the sensitive site and embrace nature.
This unique home is sited on a high ridge with a 45° slope to the water on the right and a deep ravine on the left. The five-acre site is completely wooded and tree preservation was a major emphasis. Very few trees were removed and special care was taken to protect the trees and environment throughout the project. To further minimize disturbance, grades were not changed and the home was designed to take full advantage of the site’s natural topography. Oak from the home site was re-purposed for the mantle, powder room counter and select furniture.
The visually powerful twin pavilions were born from the need for level ground and parking on an otherwise challenging site. Fill dirt excavated from the main home provided the foundation. All structures are anchored with a natural stone base and exterior materials include timber framing, fir ceilings, shingle siding, a partial metal roof and corten steel walls. Stone, wood, metal and glass transition the exterior to the interior and large wood windows flood the home with light and showcase the setting. Interior finishes include reclaimed heart pine floors, Douglas fir trim, dry-stacked stone, rustic cherry cabinets and soapstone counters.
Exterior spaces include a timber-framed porch, stone patio with fire pit and commanding views of the Occoquan reservoir. A second porch overlooks the ravine and a breezeway connects the garage to the home.
Numerous energy-saving features have been incorporated, including LED lighting, on-demand gas water heating and special insulation. Smart technology helps manage and control the entire house.
Greg Hadley Photography
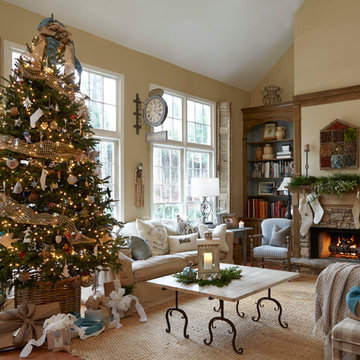
Although this great room has 20' ceilings, it feels comfy and cozy thanks to the neutral colors, natural textures, architectural elements, and mix of vintage furniture.
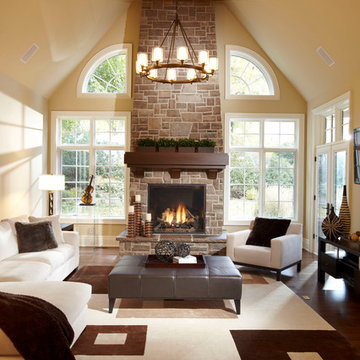
A welcoming living room gathered around a traditional brick fireplace.
This is an example of a large contemporary grey and teal open plan living room in Toronto with beige walls, a standard fireplace and a stone fireplace surround.
This is an example of a large contemporary grey and teal open plan living room in Toronto with beige walls, a standard fireplace and a stone fireplace surround.
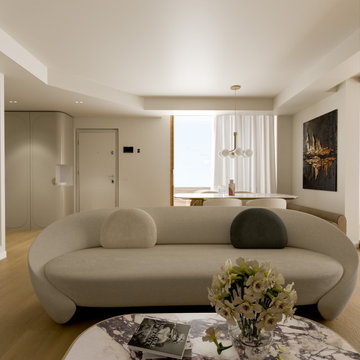
soggiorno classico contemporaneo
Photo of a large contemporary living room in Milan with beige walls, light hardwood flooring, a wall mounted tv and wainscoting.
Photo of a large contemporary living room in Milan with beige walls, light hardwood flooring, a wall mounted tv and wainscoting.
Large Living Room with Beige Walls Ideas and Designs
1
