Large Living Room with Green Floors Ideas and Designs
Refine by:
Budget
Sort by:Popular Today
21 - 40 of 85 photos
Item 1 of 3
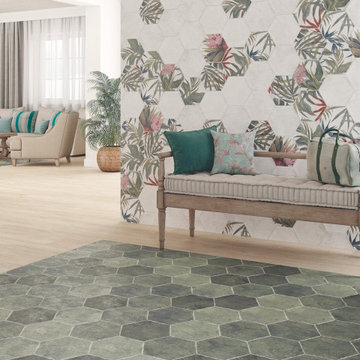
Besonders gut kann sich die Vintage Fliese Saona Esmeralda in Kombination mit der dekorierten Fliese Aruba Blanco entfalten.
Design ideas for a large victorian open plan living room in Berlin with white walls, ceramic flooring and green floors.
Design ideas for a large victorian open plan living room in Berlin with white walls, ceramic flooring and green floors.
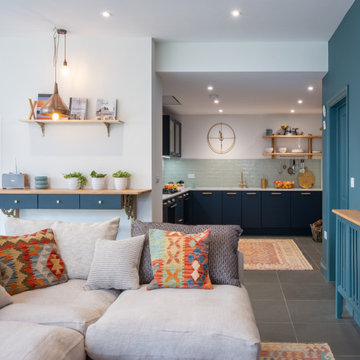
When they briefed us on this two-storey 85 m2 extension to their beautifully-proportioned Regency villa, our clients envisioned a clean, modern take on its traditional, heritage framework with an open, light-filled lounge/dining/kitchen plan topped by a new master bedroom.
Simply opening the front door of the Edwardian-style façade unveils a dramatic surprise: a traditional hallway freshened up by a little lick of paint leading to a sumptuous lounge and dining area enveloped in crisp white walls and floor-to-ceiling glazing that spans the rear and side façades and looks out to the sumptuous garden, its century-old weeping willow and oh-so-pretty Virginia Creepers. The result is an eclectic mix of old and new. All in all a vibrant home full of the owners personalities. Come on in!
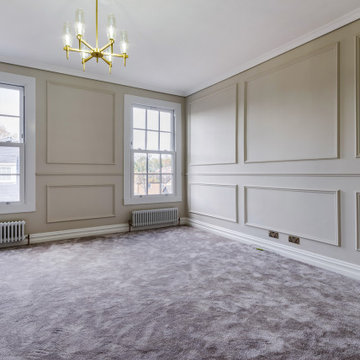
This is an example of a large traditional formal living room feature wall in London with grey walls, carpet, a freestanding tv, green floors and wood walls.
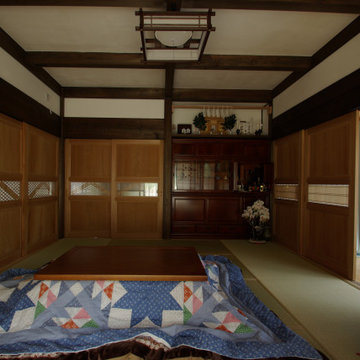
古民家の再生計画から「記念室」として一部居室空間のみを保存した新築計画へと移行したプロジェクトである。
多雪地ゆえの豪農家屋の骨太なイメージを取り入れた現代民家である。記念室は古民家での居間として使われていた空間を古木材と共に再現している。
Photo of a large world-inspired formal open plan living room in Other with beige walls, tatami flooring, no fireplace, a concealed tv, green floors and a timber clad ceiling.
Photo of a large world-inspired formal open plan living room in Other with beige walls, tatami flooring, no fireplace, a concealed tv, green floors and a timber clad ceiling.
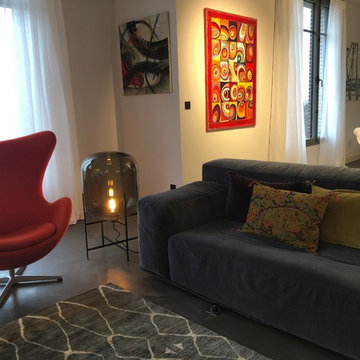
Fauteuil Egg pivotant - Dossier inclinable - Réédition d'un modèle édité en 1958 de Arne Jacobsen
Création www.homeattitudes.net
Design ideas for a large bohemian open plan living room in Paris with concrete flooring, green floors, white walls and a standard fireplace.
Design ideas for a large bohemian open plan living room in Paris with concrete flooring, green floors, white walls and a standard fireplace.
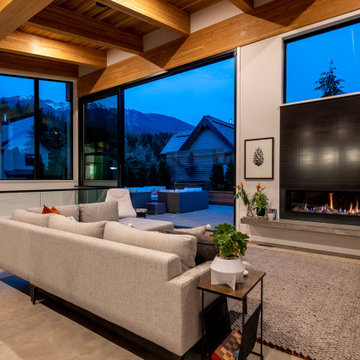
This is an example of a large contemporary open plan living room in Vancouver with white walls, concrete flooring, a standard fireplace, green floors and exposed beams.
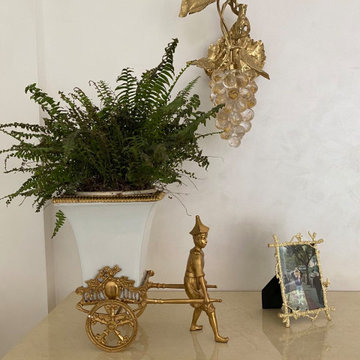
The first thing we did was to open up the ceilings so we have doubled the space. We designed and decorated during the pandemic so most of the art works and decorations are either from the owners' storage or online shopping. Beauty could be really found at the safety and comfort of your home and office. We ordered hand made the lamps from the porcelain vases and custom made the embroidery fabric for the sheer curtains and dining room upholstered chairs
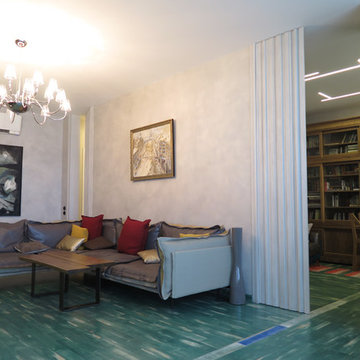
Двери от пола до потолка, ведущие в кабинет и в приватную часть (спальни и ванная комната), выглядят, как декоративное решение стены, выкрашены в тот же цвет и тон, выполнены из: МДФ,шпон дуба, дубовые рейки.
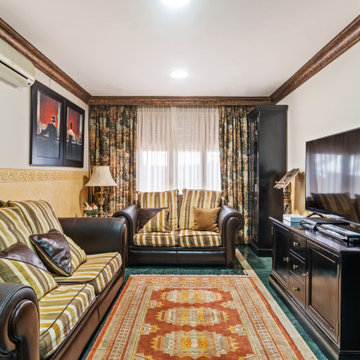
Suministro y colocación de pavimento de baldosas de mármol verde serpiente, para interiores, con faja en mármol travertino romano, acabado pulido; recibidas con mortero de cemento. Equipo de aire acondicionado, sistema aire-aire split 2 x 1, bomba de calor. Pintura zona inferior: zócalo y cenefa pintado en efecto esponja. Pintura zona superior: pintura plástica beige y moldura de escayola ocres sobre perlado oro. Pilar en estuco veneciano tonos verdes. Barandilla de escalera pintada y barnizada a mano. Cristal emplomado en puertas.
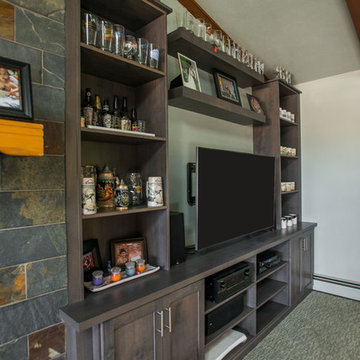
Libbie Homles
Photo of a large contemporary open plan living room in Denver with a home bar, green walls, ceramic flooring, a standard fireplace, a tiled fireplace surround, a wall mounted tv and green floors.
Photo of a large contemporary open plan living room in Denver with a home bar, green walls, ceramic flooring, a standard fireplace, a tiled fireplace surround, a wall mounted tv and green floors.
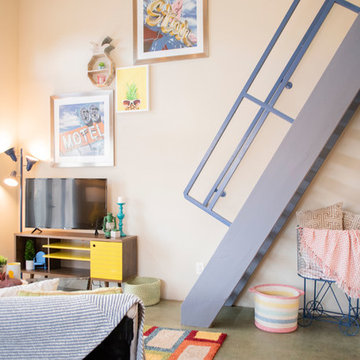
Design ideas for a large eclectic open plan living room in Albuquerque with beige walls, concrete flooring, no fireplace, a freestanding tv and green floors.
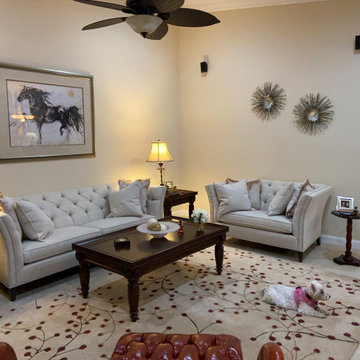
Beautiful transtional living room for a very demanding client who loves red. I was able to incorporate her desire for red and dark brown in the accent rug while creating an updated style. .
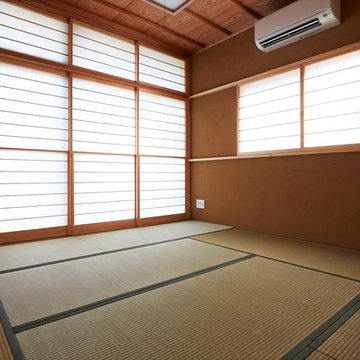
(夫婦+子供4人)6人家族のための新築住宅
photos by Katsumi Simada
Inspiration for a large world-inspired formal enclosed living room in Other with brown walls, tatami flooring, no tv and green floors.
Inspiration for a large world-inspired formal enclosed living room in Other with brown walls, tatami flooring, no tv and green floors.
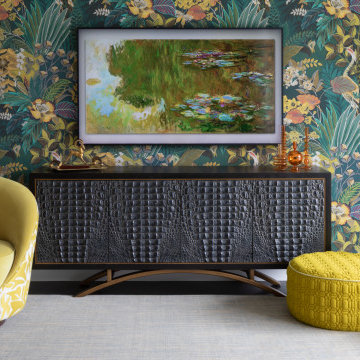
This is an example of a large traditional open plan living room in San Francisco with green walls, carpet, a concealed tv, green floors and wallpapered walls.
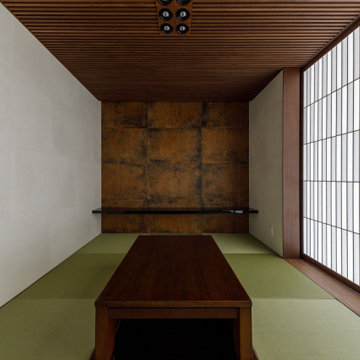
リビングの一角にある畳コーナー。1階は殆どがセラミックタイル貼りゆえ、唯一ここでは寝転がれます。18cm程度の僅かの段差、他は全てバリアフリーです。紙貼り障子は全て壁の中に格納できるので、必要に応じて開放性を持たせることが出来ます。
Large world-inspired formal enclosed living room in Osaka with brown walls, tatami flooring, no tv, green floors, a wood ceiling and wallpapered walls.
Large world-inspired formal enclosed living room in Osaka with brown walls, tatami flooring, no tv, green floors, a wood ceiling and wallpapered walls.
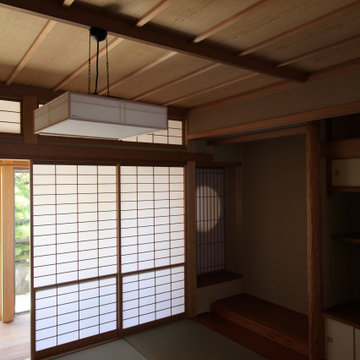
Large world-inspired formal enclosed living room in Other with green walls, tatami flooring, green floors and a wood ceiling.
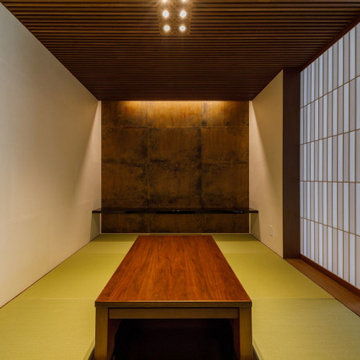
障子を引くと光と庭の緑の溢れたリビングルームの景色が拡がります。二つの部屋の異なる素材と空間の雰囲気の意図的な対比は双方の空間をお互いが引き立てる効果を生み出します。違うからこそお互いが調和するのです。人と人との関係と同じです。
This is an example of a large world-inspired formal enclosed living room in Osaka with white walls, tatami flooring, green floors and a wood ceiling.
This is an example of a large world-inspired formal enclosed living room in Osaka with white walls, tatami flooring, green floors and a wood ceiling.
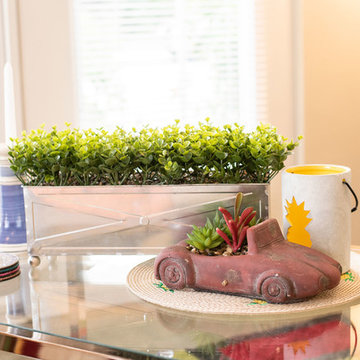
Inspiration for a large bohemian open plan living room in Albuquerque with beige walls, concrete flooring, no fireplace, a freestanding tv and green floors.
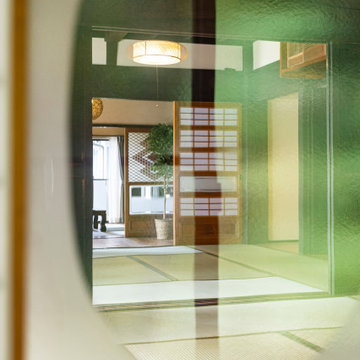
Design ideas for a large world-inspired living room in Other with beige walls, tatami flooring, no fireplace, no tv and green floors.
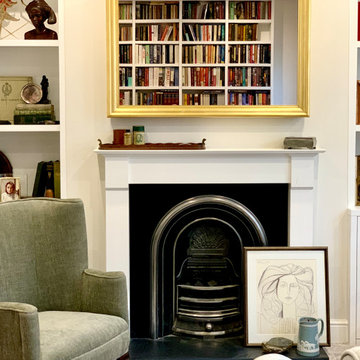
The eclectic design of fireplace and living area, The eclectic design of the fireplace & lounge area, incorporating a stunning collection of client's antique ornaments and books. Bespoke shelving system with LED lights and storage seating- bench with made to measure sitting cushion. Neutral choice of the walls and fitted furniture create a perfect background to vivid beautiful antique pieces and art. The fireplace made to order and hand made TV mirror in Antique Duch Leaf Gold by overmantles.co.uk
Large Living Room with Green Floors Ideas and Designs
2