Large Living Room with Marble Flooring Ideas and Designs
Refine by:
Budget
Sort by:Popular Today
81 - 100 of 2,687 photos
Item 1 of 3

PICTURED
The East living room area: two more columns ha been added to the two concrete pillars, once hidden by internal walls: homage to Giorgio de Chirico's metaphysical paintings.
Tiber river and Ara Pacis are just under the windows.
/
NELLA FOTO
L'area Est del soggiorno: due colonne in muratura leggera con piccoli archi sono state aggiunte ai due preesistenti pilastri di cemento, un tempo nascosti da pareti interne: il richiamo è alla metafisica delle viste di de Chirico.
Il fiume Tevere e l'Ara Pacis sono proprio sotto le finestre.
/
THE PROJECT
Our client wanted a town home from where he could enjoy the beautiful Ara Pacis and Tevere view, “purified” from traffic noises and lights.
Interior design had to contrast the surrounding ancient landscape, in order to mark a pointbreak from surroundings.
We had to completely modify the general floorplan, making space for a large, open living (150 mq, 1.600 sqf). We added a large internal infinity-pool in the middle, completed by a high, thin waterfall from he ceiling: such a demanding work awarded us with a beautifully relaxing hall, where the whisper of water offers space to imagination...
The house has an open italian kitchen, 2 bedrooms and 3 bathrooms.
/
IL PROGETTO
Il nostro cliente desiderava una casa di città, da cui godere della splendida vista di Ara Pacis e Tevere, "purificata" dai rumori e dalle luci del traffico.
Il design degli interni doveva contrastare il paesaggio antico circostante, al fine di segnare un punto di rottura con l'esterno.
Abbiamo dovuto modificare completamente la planimetria generale, creando spazio per un ampio soggiorno aperto (150 mq, 1.600 mq). Abbiamo aggiunto una grande piscina a sfioro interna, nel mezzo del soggiorno, completata da un'alta e sottile cascata, con un velo d'acqua che scende dolcemente dal soffitto.
Un lavoro così impegnativo ci ha premiato con ambienti sorprendentemente rilassanti, dove il sussurro dell'acqua offre spazio all'immaginazione ...
Una cucina italiana contemporanea, separata dal soggiorno da una vetrata mobile curva, 2 camere da letto e 3 bagni completano il progetto.
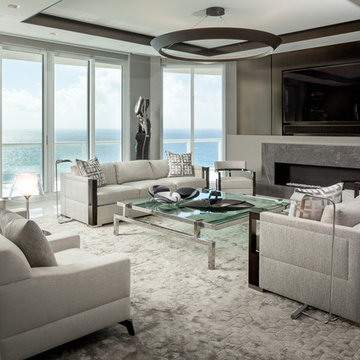
•Photo by Argonaut Architectural•
Photo of a large contemporary formal open plan living room in Miami with grey walls, marble flooring, a standard fireplace, a stone fireplace surround, a concealed tv and white floors.
Photo of a large contemporary formal open plan living room in Miami with grey walls, marble flooring, a standard fireplace, a stone fireplace surround, a concealed tv and white floors.
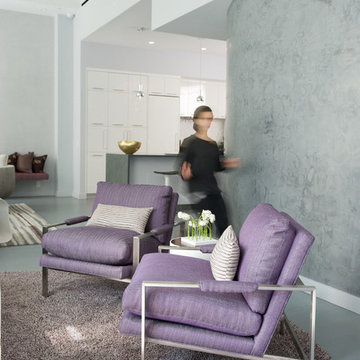
Inspiration for a contemporary gallery house featuring flat-panel cabinets, white backsplash and mosaic tile backsplash, a soft color palette, and textures which all come to life in this gorgeous, sophisticated space!
Project designed by Tribeca based interior designer Betty Wasserman. She designs luxury homes in New York City (Manhattan), The Hamptons (Southampton), and the entire tri-state area.
For more about Betty Wasserman, click here: https://www.bettywasserman.com/
To learn more about this project, click here: https://www.bettywasserman.com/spaces/south-chelsea-loft/
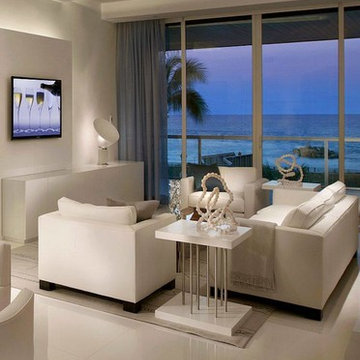
Designs by Mark is on of the regions leading design/build firms providing their residential & commercial clients with design solutions & construction services for over 27 years. Designs by Mark specializes in home renovations, additions, basements, home theater rooms, kitchens & bathrooms as well as interior design. To learn more, give us a call at 215-357-1468 or visit us on the web - www.designsbymarkinc.com.
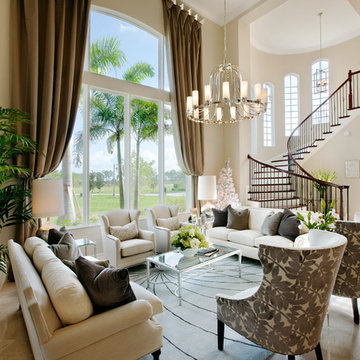
This is an example of a large classic formal open plan living room curtain in Miami with beige walls, marble flooring and no tv.
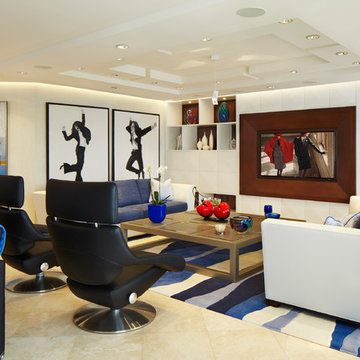
Brantley Photography
This is an example of a large contemporary open plan living room in Miami with white walls, marble flooring and a built-in media unit.
This is an example of a large contemporary open plan living room in Miami with white walls, marble flooring and a built-in media unit.
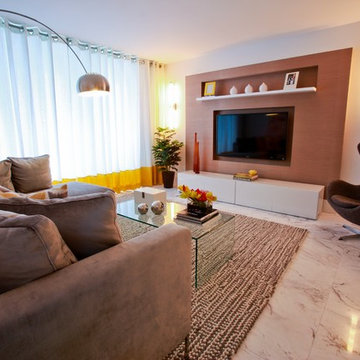
A drywall wall was created to recess tv and to work as a wall unit. Then we installed wallpaper (grasscloth in grey color) and added a white lacquer unit and decorative shelf. Two linear wall sconces on each side of tv unit, to create an intimate lighting.
Egg chair, white linen drapery with yellow detail , cream and grey nylon rug, Lshape sofa in grey fabric, Arc lamp, Carrara marble flooring, yellow and grey color splash.
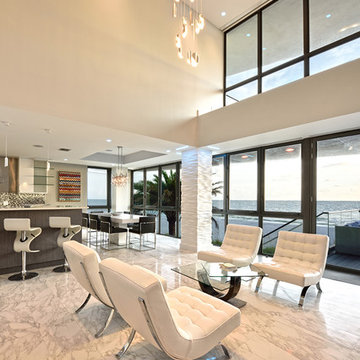
Photographer: Alex Andreakos
Large contemporary open plan living room in Tampa with white walls and marble flooring.
Large contemporary open plan living room in Tampa with white walls and marble flooring.
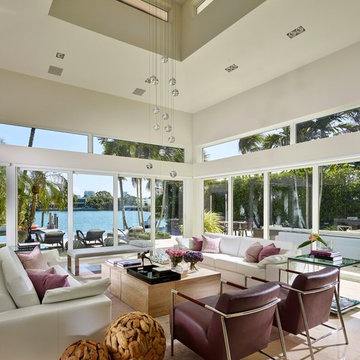
Barry Grossman
This is an example of a large contemporary formal enclosed living room in Miami with white walls, marble flooring, no fireplace and no tv.
This is an example of a large contemporary formal enclosed living room in Miami with white walls, marble flooring, no fireplace and no tv.
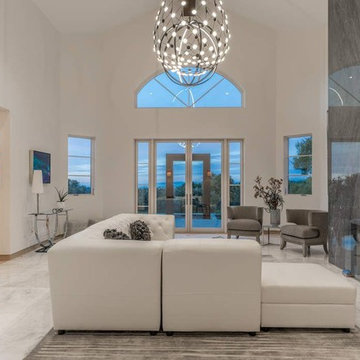
Offering 5200 sq. ft., this beautiful residence was thoughtfully laid out for privacy and comfort. The spacious and functional single level floorplan includes four bedroom suites and a fifth full bath that are strategically located in separate wings of the home.
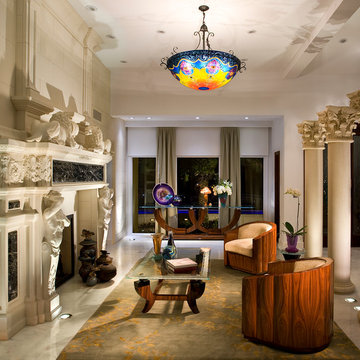
Interior Design, Decorating & Project Management by Equilibrium Interior Design Inc
Photography by Craig Denis
Photo of a large contemporary open plan living room in Miami with white walls, marble flooring, a standard fireplace, a stone fireplace surround and white floors.
Photo of a large contemporary open plan living room in Miami with white walls, marble flooring, a standard fireplace, a stone fireplace surround and white floors.
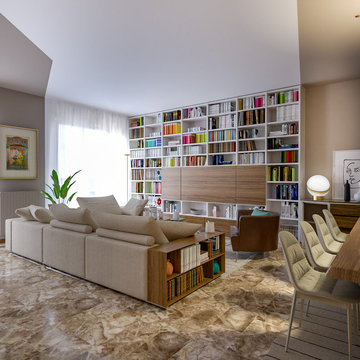
Liadesign
Design ideas for a large contemporary open plan living room in Milan with a reading nook, multi-coloured walls, marble flooring, a standard fireplace, a built-in media unit and brown floors.
Design ideas for a large contemporary open plan living room in Milan with a reading nook, multi-coloured walls, marble flooring, a standard fireplace, a built-in media unit and brown floors.
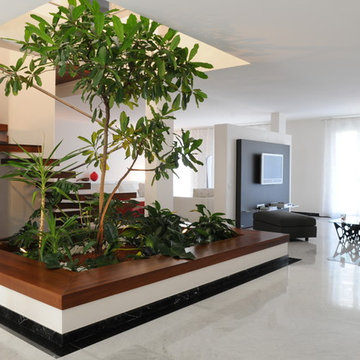
nicoli sofia
Inspiration for a large contemporary open plan living room in Venice with white walls, marble flooring and a wall mounted tv.
Inspiration for a large contemporary open plan living room in Venice with white walls, marble flooring and a wall mounted tv.
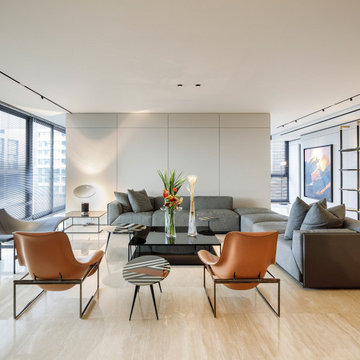
Salón
Photo of a large modern open plan living room in Barcelona with white walls, marble flooring, no tv and beige floors.
Photo of a large modern open plan living room in Barcelona with white walls, marble flooring, no tv and beige floors.
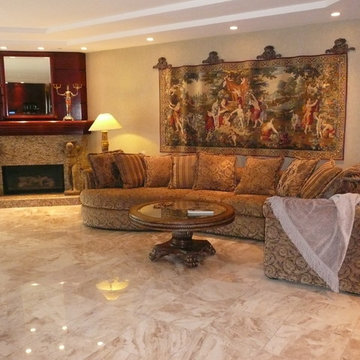
Design ideas for a large victorian formal open plan living room in Las Vegas with beige walls, marble flooring, a corner fireplace, a stone fireplace surround, no tv and brown floors.

Our RUT floor lamp feels very much at home in this fabulous apartment in Moscow, Russia. Many thanks to Maria Katkova.
Photo of a large contemporary formal enclosed living room in Madrid with black walls, a ribbon fireplace, marble flooring, a stone fireplace surround and no tv.
Photo of a large contemporary formal enclosed living room in Madrid with black walls, a ribbon fireplace, marble flooring, a stone fireplace surround and no tv.
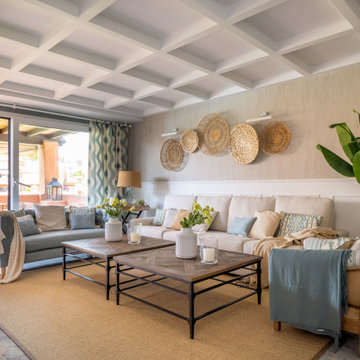
Photo of a large classic formal open plan living room in Malaga with beige walls, marble flooring, a standard fireplace, no tv, grey floors, a coffered ceiling and wallpapered walls.
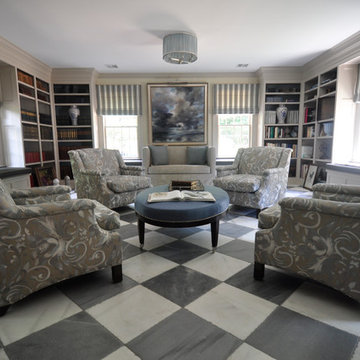
Jennifer Cardinal Photography
Inspiration for a large classic formal enclosed living room in Bridgeport with beige walls, marble flooring, a standard fireplace, a wooden fireplace surround, no tv and multi-coloured floors.
Inspiration for a large classic formal enclosed living room in Bridgeport with beige walls, marble flooring, a standard fireplace, a wooden fireplace surround, no tv and multi-coloured floors.
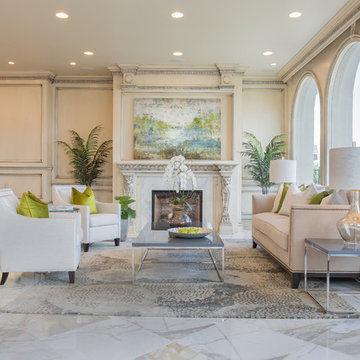
Design ideas for a large traditional formal enclosed living room in Orange County with beige walls, marble flooring, a standard fireplace, no tv and a tiled fireplace surround.
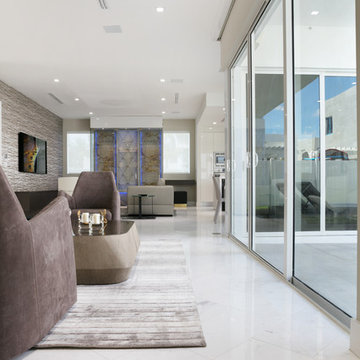
This is an example of a large modern formal open plan living room in Miami with grey walls, marble flooring and white floors.
Large Living Room with Marble Flooring Ideas and Designs
5