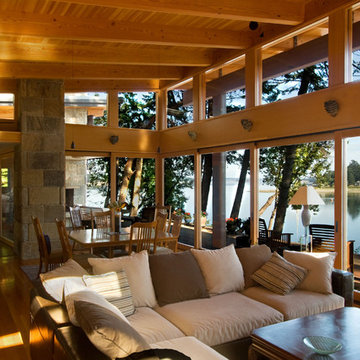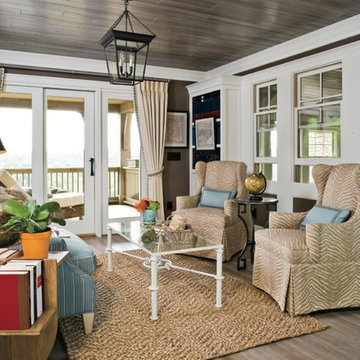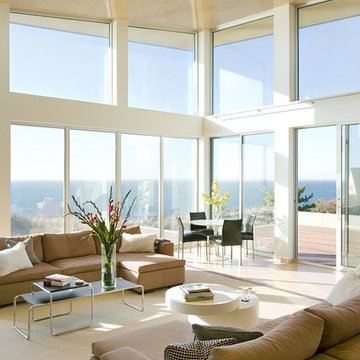Large Living Space Ideas and Designs
Refine by:
Budget
Sort by:Popular Today
1 - 20 of 37 photos

Design ideas for a large contemporary living room in San Francisco with light hardwood flooring, a stone fireplace surround, white walls, a ribbon fireplace and no tv.
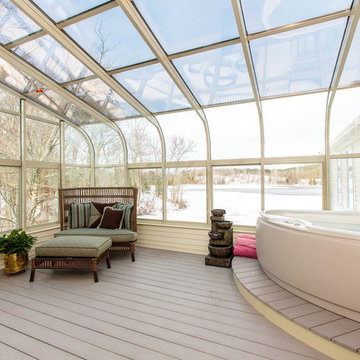
This is an example of a large classic conservatory in Boston with no fireplace and a glass ceiling.
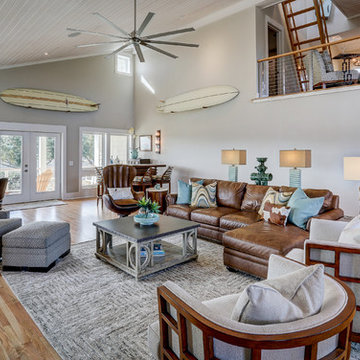
The front door was reworked to allow the central focus of the Great Room to be the view of the creek. The Great Room features a soaring ceiling finished in a translucent wash on the v-groove boards, as well as an original commissioned painting by the architect on the job, Chip Hemingway.
Mark Steelman Photo

1950’s mid century modern hillside home.
full restoration | addition | modernization.
board formed concrete | clear wood finishes | mid-mod style.
Design ideas for a large retro open plan living room in Santa Barbara with beige walls, medium hardwood flooring, a hanging fireplace, a metal fireplace surround, a wall mounted tv and brown floors.
Design ideas for a large retro open plan living room in Santa Barbara with beige walls, medium hardwood flooring, a hanging fireplace, a metal fireplace surround, a wall mounted tv and brown floors.
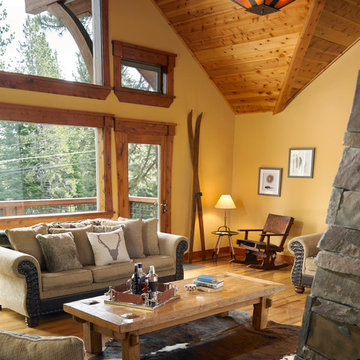
Tyler Lewis Photography
High Camp Home
Mountain Home Center
Photo of a large rustic open plan living room in San Francisco with yellow walls, medium hardwood flooring and a stone fireplace surround.
Photo of a large rustic open plan living room in San Francisco with yellow walls, medium hardwood flooring and a stone fireplace surround.
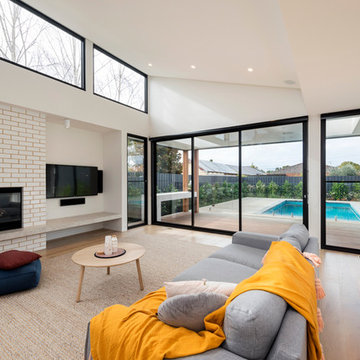
Rachel Lewis Photographer
Large contemporary open plan living room in Melbourne with white walls, light hardwood flooring, a standard fireplace, a brick fireplace surround and a wall mounted tv.
Large contemporary open plan living room in Melbourne with white walls, light hardwood flooring, a standard fireplace, a brick fireplace surround and a wall mounted tv.
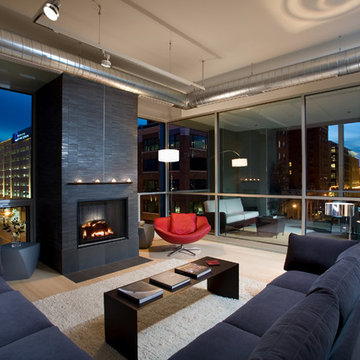
- Interior Designer: InUnison Design, Inc. - Christine Frisk
Design ideas for a large urban formal open plan living room in Minneapolis with light hardwood flooring, a standard fireplace, a tiled fireplace surround, no tv, grey walls and beige floors.
Design ideas for a large urban formal open plan living room in Minneapolis with light hardwood flooring, a standard fireplace, a tiled fireplace surround, no tv, grey walls and beige floors.
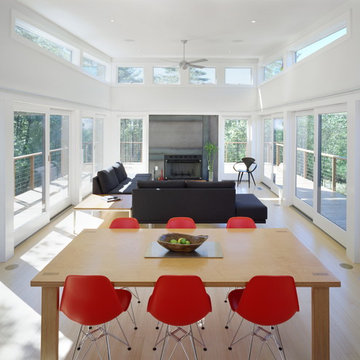
Located on a five-acre rocky outcrop, The Mountain Retreat trades in Manhattan skyscrapers and the scuttle of yellow cabs for sweeping views of the Catskill Mountains and hawks gliding on the thermals below. The client, who loves mountain biking and rock climbing, camped out on the hilltop during the siting of the house to determine the best spot, angle and orientation for his new escape. The resulting home is a retreat carefully crafted into its unique surroundings. The Mountain Retreat provides a unique and efficient 1,800 sf indoor and outdoor living and entertaining experience.
The finished house, sitting partially on concrete stilts, gives way to a striking display. Its angular lines, soaring height, and unique blend of warm cedar siding with cool gray concrete panels and glass are displayed to great advantage in the context of its rough mountaintop setting. The stilts act as supports for the great room above and, below, define the parking spaces for an uncluttered entry and carport. An enclosed staircase runs along the north side of the house. Sheathed inside and out with gray cement board panels, it leads from the ground floor entrance to the main living spaces, which exist in the treetops. Requiring the insertion of pylons, a well, and a septic tank, the rocky terrain of the immediate site had to be blasted. Rather than discarding the remnants, the rocks were scattered around the site. Used for outdoor seating and the entry pathway, the rock cover further emphasizes the relation and integration of the house into the natural backdrop.
The home’s butterfly roof channels rainwater to two custom metal scuppers, from which it cascades off onto thoughtfully placed boulders. The butterfly roof gives the great room and master bedroom a tall, sloped ceiling with light from above, while a suite of ground-room floors fit cozily below. An elevated cedar deck wraps around three sides of the great room, offering a full day of sunshine for deck lounging and for the entire room to be opened to the outdoors with ease.
Architects: Joseph Tanney, Robert Luntz
Project Architect: John Kim
Project Team: Jacob Moore
Manufacturer: Apex Homes, INC.
Engineer: Robert Silman Associates, P.C., Greg Sloditski
Contractor: JH Construction, INC.
Photographer: © Floto & Warner
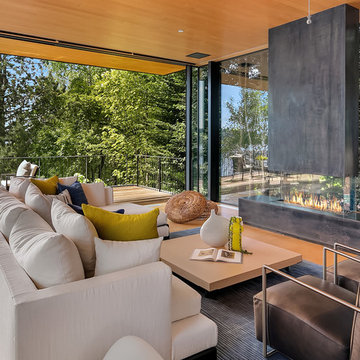
Luxurious modern living room with a white sectional sofa, black leather chairs, blue area rug and amazing modern architectural features such as floor to ceiling windows and fireplace.
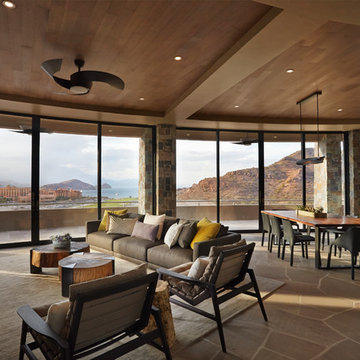
Robin Stancliff
Photo of a large open plan living room in Other with beige walls, limestone flooring, no tv and brown floors.
Photo of a large open plan living room in Other with beige walls, limestone flooring, no tv and brown floors.

Eric Roth Photography
This is an example of a large nautical formal open plan living room in Boston with beige walls, concrete flooring, no tv, grey floors and feature lighting.
This is an example of a large nautical formal open plan living room in Boston with beige walls, concrete flooring, no tv, grey floors and feature lighting.
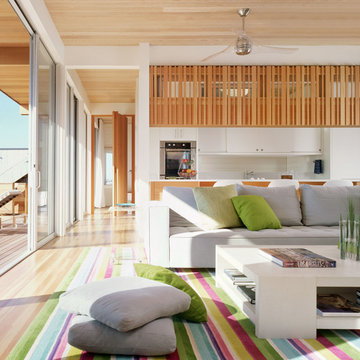
Inspiration for a large coastal open plan living room in New York with white walls and medium hardwood flooring.
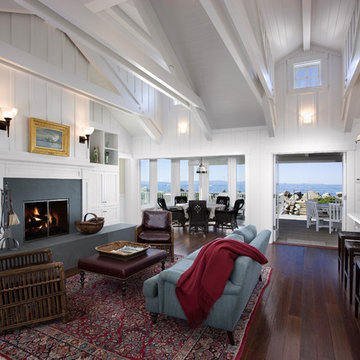
Large beach style formal open plan living room in Santa Barbara with white walls, a standard fireplace, dark hardwood flooring, a concrete fireplace surround and no tv.
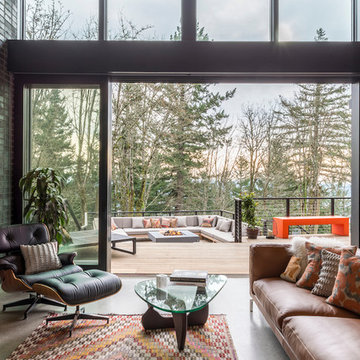
Living room and deck
Built Photo
Design ideas for a large retro open plan living room in Portland with white walls, concrete flooring, no tv and grey floors.
Design ideas for a large retro open plan living room in Portland with white walls, concrete flooring, no tv and grey floors.
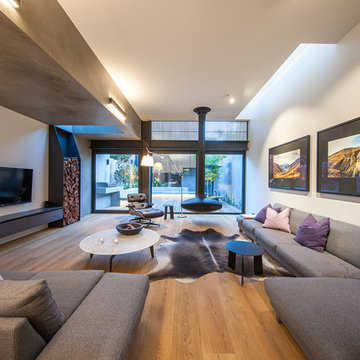
Nicholas Murray Architects
This is an example of a large contemporary open plan living room in Sydney with a hanging fireplace and a wall mounted tv.
This is an example of a large contemporary open plan living room in Sydney with a hanging fireplace and a wall mounted tv.

This timber frame great room is created by the custom, curved timber trusses, which also open the up to the window prow with amazing lake views.
Photos: Copyright Heidi Long, Longview Studios, Inc.
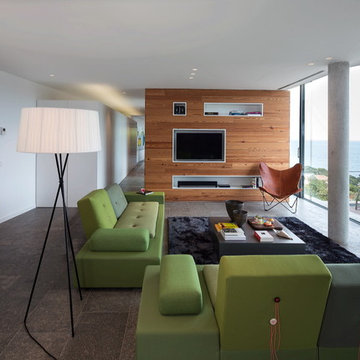
©foto rafael vargas.Oscar Velez arquitecto
Large contemporary formal open plan living room in Barcelona with white walls, a built-in media unit, ceramic flooring and no fireplace.
Large contemporary formal open plan living room in Barcelona with white walls, a built-in media unit, ceramic flooring and no fireplace.
Large Living Space Ideas and Designs
1




