Large Living Space with a Brick Fireplace Surround Ideas and Designs
Refine by:
Budget
Sort by:Popular Today
1 - 20 of 8,396 photos
Item 1 of 3
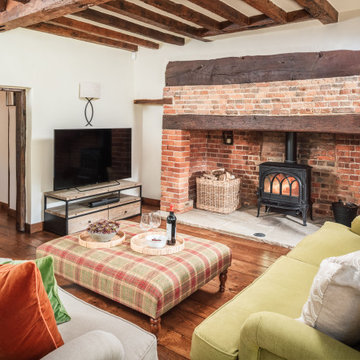
Photo of a large farmhouse enclosed living room in Surrey with white walls, medium hardwood flooring, a standard fireplace, a brick fireplace surround, a freestanding tv and exposed beams.

While the bathroom portion of this project has received press and accolades, the other aspects of this renovation are just as spectacular. Unique and colorful elements reside throughout this home, along with stark paint contrasts and patterns galore.

The family room opens up from the kitchen and then again onto the back, screened in porch for an open floor plan that makes a cottage home seem wide open. The gray walls with transom windows and white trim are soothing; the brick fireplace with white surround is a stunning focal point. The hardwood floors set off the room. And then we have the ceiling - wow, what a ceiling - washed butt board and coffered. What a great gathering place for family and friends.
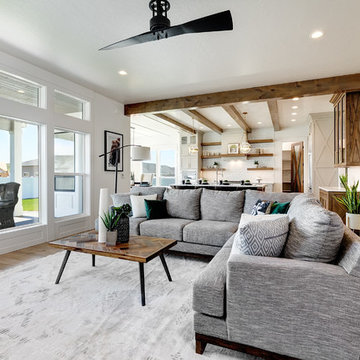
Photo of a large farmhouse open plan living room in Boise with white walls, light hardwood flooring, a standard fireplace, a brick fireplace surround, a wall mounted tv, beige floors and feature lighting.
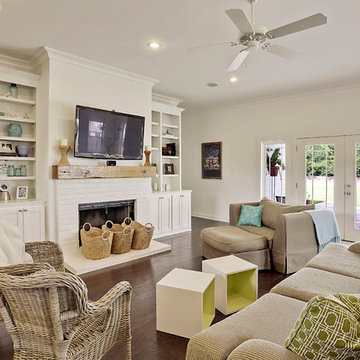
Imoto Photography
Photo of a large beach style open plan living room in New Orleans with white walls, dark hardwood flooring, a standard fireplace, a brick fireplace surround and a wall mounted tv.
Photo of a large beach style open plan living room in New Orleans with white walls, dark hardwood flooring, a standard fireplace, a brick fireplace surround and a wall mounted tv.

Photo of a large contemporary enclosed games room in St Louis with grey walls, dark hardwood flooring, a standard fireplace, a brick fireplace surround, a wall mounted tv, brown floors and exposed beams.

The white brick and shiplap fireplace is the focal point of this space. Wrap around white oak box mantle ties in with the ceiling beams and live sawn oak floor. Sherwin Williams Drift of Mist is a soft contrast to the Pure white trim and fireplace.

Living room fireplace with floor to ceiling two toned white brick, and custom reclaimed wood mantel. A 90" white couch and tan leather accent chairs surrounds it.

Photo of a large rural open plan living room in New York with beige walls, carpet, a standard fireplace, a brick fireplace surround, a wall mounted tv, beige floors, a vaulted ceiling and tongue and groove walls.

Bright and cheerful basement rec room with beige sectional, game table, built-in storage, and aqua and red accents.
Photo by Stacy Zarin Goldberg Photography

Photo of a large rural open plan games room in Phoenix with white walls, medium hardwood flooring, a standard fireplace, a brick fireplace surround, a built-in media unit and beige floors.

Roehner Ryan
Design ideas for a large country mezzanine games room in Phoenix with a game room, white walls, light hardwood flooring, a standard fireplace, a brick fireplace surround, a wall mounted tv and beige floors.
Design ideas for a large country mezzanine games room in Phoenix with a game room, white walls, light hardwood flooring, a standard fireplace, a brick fireplace surround, a wall mounted tv and beige floors.

This ranch was a complete renovation! We took it down to the studs and redesigned the space for this young family. We opened up the main floor to create a large kitchen with two islands and seating for a crowd and a dining nook that looks out on the beautiful front yard. We created two seating areas, one for TV viewing and one for relaxing in front of the bar area. We added a new mudroom with lots of closed storage cabinets, a pantry with a sliding barn door and a powder room for guests. We raised the ceilings by a foot and added beams for definition of the spaces. We gave the whole home a unified feel using lots of white and grey throughout with pops of orange to keep it fun.

This modern farmhouse is a beautiful compilation of utility and aesthetics. Exposed cypress beams grace the family room vaulted ceiling. Northern white oak random width floors. Quaker clad windows and doors. Shiplap walls.
Inspiro 8
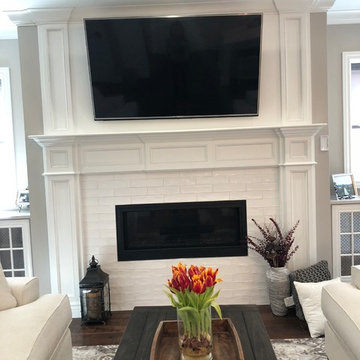
After: greeting area with white brick fireplace, cabinets, & entertainment system
Photo of a large classic formal open plan living room in Denver with grey walls, medium hardwood flooring, a ribbon fireplace, a brick fireplace surround, a wall mounted tv and brown floors.
Photo of a large classic formal open plan living room in Denver with grey walls, medium hardwood flooring, a ribbon fireplace, a brick fireplace surround, a wall mounted tv and brown floors.
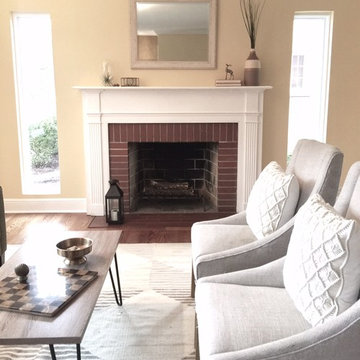
Photo of a large classic formal open plan living room in Chicago with yellow walls, medium hardwood flooring, a standard fireplace, a brick fireplace surround, no tv and brown floors.
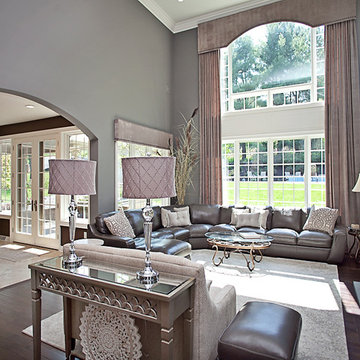
Large traditional enclosed living room in New York with grey walls, dark hardwood flooring, a standard fireplace, a brick fireplace surround, a wall mounted tv and brown floors.

Luxurious modern sanctuary, remodeled 1957 mid-century architectural home is located in the hills just off the Famous Sunset Strip. The living area has 2 separate sitting areas that adorn a large stone fireplace while looking over a stunning view of the city.
I wanted to keep the original footprint of the house and some of the existing furniture. With the magic of fabric, rugs, accessories and upholstery this property was transformed into a new modern property.
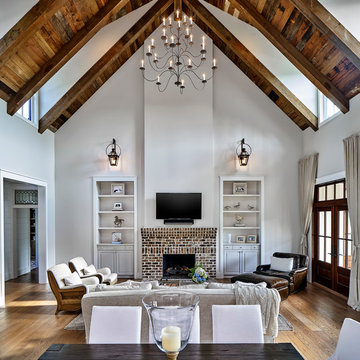
Lisa Carroll
Photo of a large farmhouse open plan living room in Atlanta with grey walls, light hardwood flooring, a standard fireplace, a brick fireplace surround, a wall mounted tv and brown floors.
Photo of a large farmhouse open plan living room in Atlanta with grey walls, light hardwood flooring, a standard fireplace, a brick fireplace surround, a wall mounted tv and brown floors.
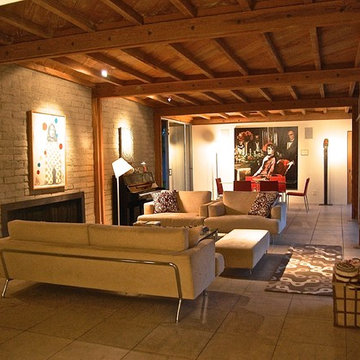
Howard Fischer
Design ideas for a large midcentury open plan living room in Kansas City with a music area, grey walls, a standard fireplace, a brick fireplace surround and no tv.
Design ideas for a large midcentury open plan living room in Kansas City with a music area, grey walls, a standard fireplace, a brick fireplace surround and no tv.
Large Living Space with a Brick Fireplace Surround Ideas and Designs
1



