Large Living Space with a Concrete Fireplace Surround Ideas and Designs
Refine by:
Budget
Sort by:Popular Today
161 - 180 of 3,838 photos
Item 1 of 3
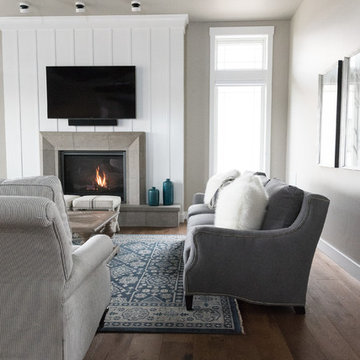
Large beach style enclosed games room in Denver with grey walls, dark hardwood flooring, a standard fireplace, a concrete fireplace surround, a wall mounted tv and brown floors.
ICON Stone + Tile // wall tile
Design ideas for a large rural formal open plan living room in Calgary with white walls, light hardwood flooring, a standard fireplace, a concrete fireplace surround, no tv and beige floors.
Design ideas for a large rural formal open plan living room in Calgary with white walls, light hardwood flooring, a standard fireplace, a concrete fireplace surround, no tv and beige floors.
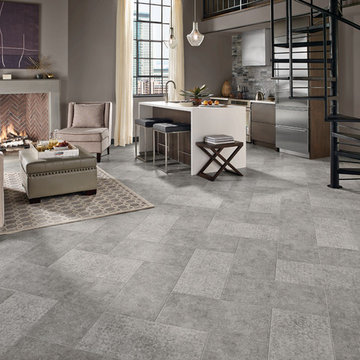
This is an example of a large contemporary open plan living room in Boston with a home bar, grey walls, vinyl flooring, a standard fireplace, a concrete fireplace surround, no tv and grey floors.
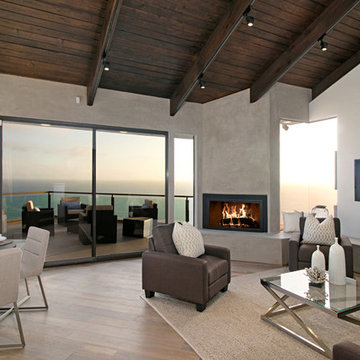
Inspiration for a large contemporary open plan living room in Orange County with grey walls, light hardwood flooring, a standard fireplace, a concrete fireplace surround and a wall mounted tv.
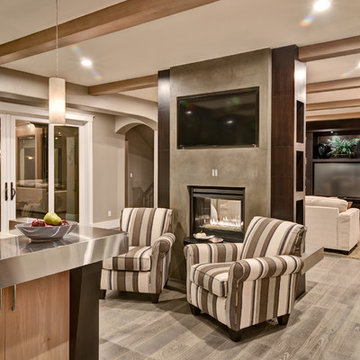
Large contemporary formal open plan living room in Denver with beige walls, medium hardwood flooring, a two-sided fireplace, a concrete fireplace surround and a built-in media unit.
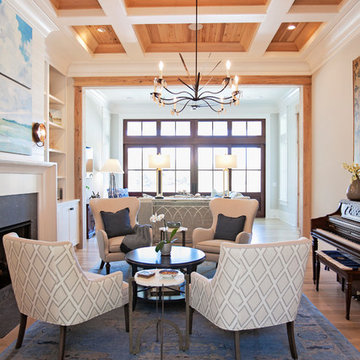
Abby Caroline Photography
Inspiration for a large traditional formal open plan living room in Atlanta with white walls, medium hardwood flooring, a standard fireplace, a concrete fireplace surround, no tv and feature lighting.
Inspiration for a large traditional formal open plan living room in Atlanta with white walls, medium hardwood flooring, a standard fireplace, a concrete fireplace surround, no tv and feature lighting.
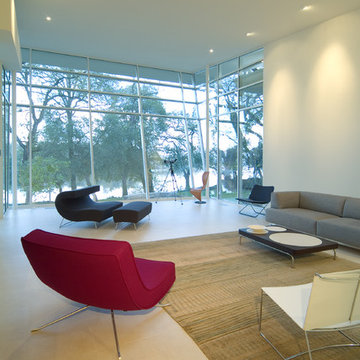
Design ideas for a large modern formal open plan living room in San Francisco with white walls, limestone flooring, no tv, a ribbon fireplace and a concrete fireplace surround.
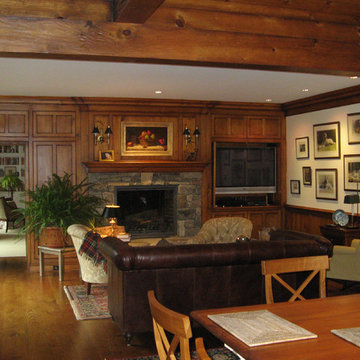
Design ideas for a large classic formal enclosed living room in New York with beige walls, carpet, a standard fireplace and a concrete fireplace surround.
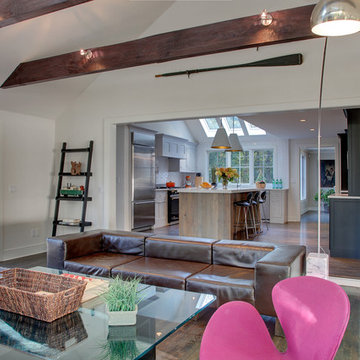
renovated family room open to new kitchen
This is an example of a large bohemian open plan living room in Bridgeport with white walls, dark hardwood flooring, a standard fireplace, a concrete fireplace surround and a wall mounted tv.
This is an example of a large bohemian open plan living room in Bridgeport with white walls, dark hardwood flooring, a standard fireplace, a concrete fireplace surround and a wall mounted tv.
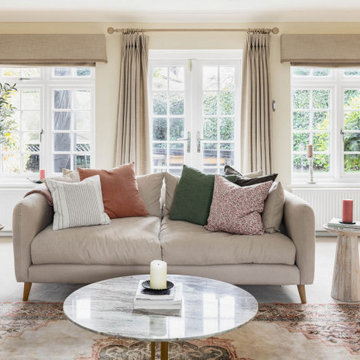
Design ideas for a large formal enclosed living room curtain in London with beige walls, carpet, a standard fireplace, a concrete fireplace surround, a wall mounted tv and beige floors.
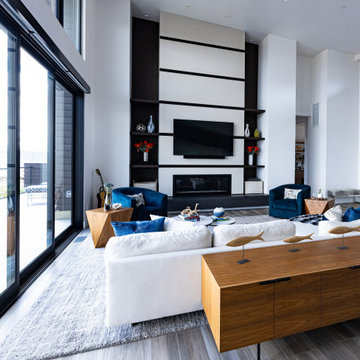
A great room with a concrete and steel fireplace with walnut wood flanking the sides with floating walnut wood shelves. The space is anchored by a large cozy area rug, a modern sofa, nesting round coffee table with marble top, two blue upholstered swivel chairs, and two geometric walnut side tables.
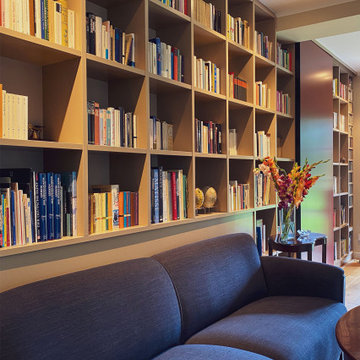
This is an example of a large contemporary open plan living room in Dusseldorf with a reading nook, medium hardwood flooring, a ribbon fireplace, a concrete fireplace surround and a concealed tv.
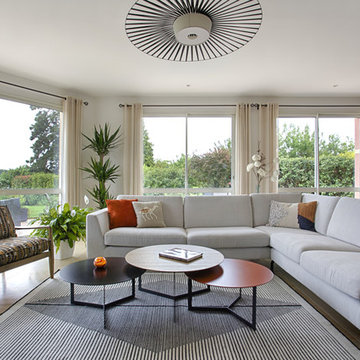
Large contemporary open plan living room in Paris with white walls, beige floors and a concrete fireplace surround.

Large formal open plan living room in Albuquerque with beige walls, brick flooring, a standard fireplace, a concrete fireplace surround, no tv, brown floors, exposed beams, a vaulted ceiling and a wood ceiling.
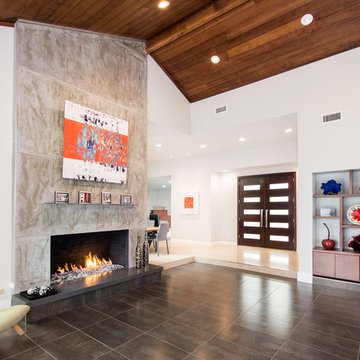
We gave this 1978 home a magnificent modern makeover that the homeowners love! Our designers were able to maintain the great architecture of this home but remove necessary walls, soffits and doors needed to open up the space.
In the living room, we opened up the bar by removing soffits and openings, to now seat 6. The original low brick hearth was replaced with a cool floating concrete hearth from floor to ceiling. The wall that once closed off the kitchen was demoed to 42" counter top height, so that it now opens up to the dining room and entry way. The coat closet opening that once opened up into the entry way was moved around the corner to open up in a less conspicuous place.
The secondary master suite used to have a small stand up shower and a tiny linen closet but now has a large double shower and a walk in closet, all while maintaining the space and sq. ft.in the bedroom. The powder bath off the entry was refinished, soffits removed and finished with a modern accent tile giving it an artistic modern touch
Design/Remodel by Hatfield Builders & Remodelers | Photography by Versatile Imaging
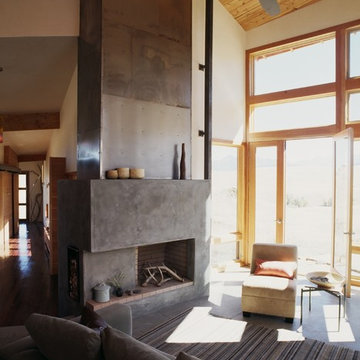
Audrey Hall, Paul Warchol
This is an example of a large modern formal open plan living room in Other with white walls, concrete flooring, a standard fireplace, a concrete fireplace surround and no tv.
This is an example of a large modern formal open plan living room in Other with white walls, concrete flooring, a standard fireplace, a concrete fireplace surround and no tv.
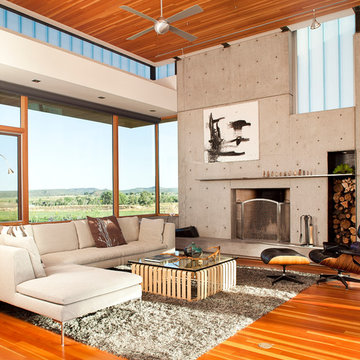
Design ideas for a large modern open plan living room in Denver with medium hardwood flooring, a standard fireplace and a concrete fireplace surround.
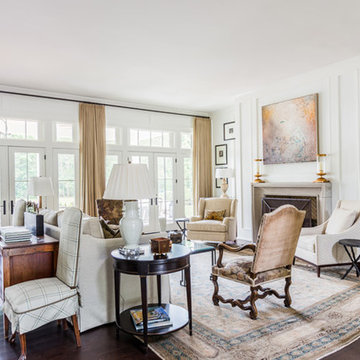
Design by Mark Simmons Interiors
With a timeless and modern aesthetic, the
rooms beautiful mix of furniture & furnishings
includes a coffee table repurposed from a
Chicago building’s window guard, dining
table of reclaimed wood from Nashville
Municipal Auditorium and a beautiful series
of etchings by M. Julies Jacquemart.
• Wrapped by custom trimmed wall
panels painted in SW Greek Villa
• Architect Series French patio doors by Pella
Photo: Alyssa Rosenheck
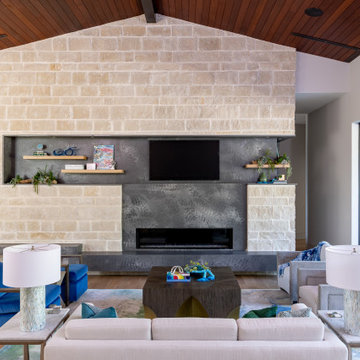
Photo of a large contemporary formal open plan living room in Dallas with white walls, light hardwood flooring, a ribbon fireplace, a concrete fireplace surround, a wall mounted tv, beige floors and a wood ceiling.
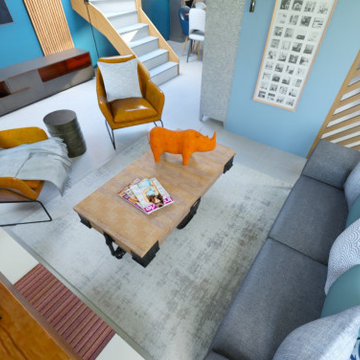
Paula et Guillaume ont acquis une nouvelle maison. Et pour la 2è fois ils ont fait appel à WherDeco. Pour cette grande pièce de vie, ils avaient envie d'espace, de décloisonnement et d'un intérieur qui arrive à mixer bien sûr leur 2 styles : le contemporain pour Guillaume et l'industriel pour Paula. Nous leur avons proposé le forfait Déco qui comprenait un conseil couleurs, des planches d'ambiances, les plans 3D et la shopping list.
Large Living Space with a Concrete Fireplace Surround Ideas and Designs
9



