Large Living Space with a Wooden Fireplace Surround Ideas and Designs
Refine by:
Budget
Sort by:Popular Today
61 - 80 of 9,121 photos
Item 1 of 3
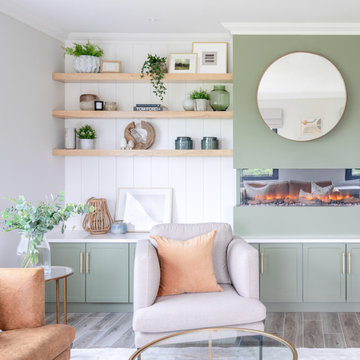
A living room renovation designed for a lovely client in scenic Co. Cork.
The client wanted a classic yet young feel to their living space working with a rich colour palette of earthy greens, linens, washed woods and marble finishes.
We designed a bespoke built-in TV unit and reading window bench to create different zones to relax in the interior.
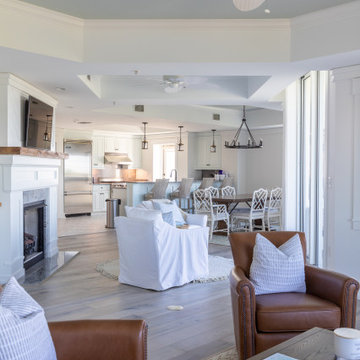
Large nautical open plan living room in Other with a home bar, white walls, medium hardwood flooring, a corner fireplace, a wooden fireplace surround, a wall mounted tv, grey floors, a drop ceiling and tongue and groove walls.

This Rivers Spencer living room was designed with the idea of livable luxury in mind. Using soft tones of blues, taupes, and whites the space is serene and comfortable for the home owner.
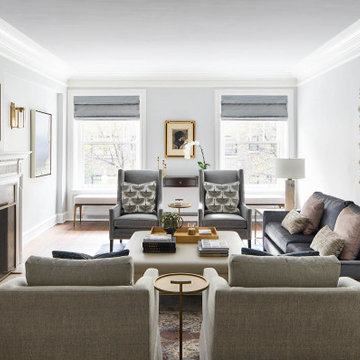
Inspiration for a large classic formal enclosed living room in Chicago with blue walls, medium hardwood flooring, a standard fireplace, a wooden fireplace surround, a wall mounted tv and brown floors.
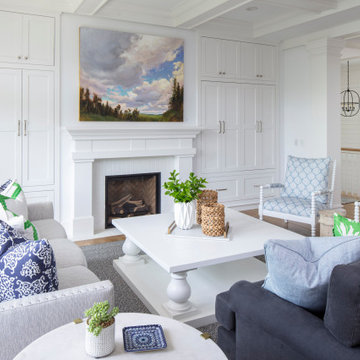
Martha O'Hara Interiors, Interior Design & Photo Styling | Troy Thies, Photography | Swan Architecture, Architect | Great Neighborhood Homes, Builder
Please Note: All “related,” “similar,” and “sponsored” products tagged or listed by Houzz are not actual products pictured. They have not been approved by Martha O’Hara Interiors nor any of the professionals credited. For info about our work: design@oharainteriors.com

Gorgeous bright and airy family room featuring a large shiplap fireplace and feature wall into vaulted ceilings. Several tones and textures make this a cozy space for this family of 3. Custom draperies, a recliner sofa, large area rug and a touch of leather complete the space.
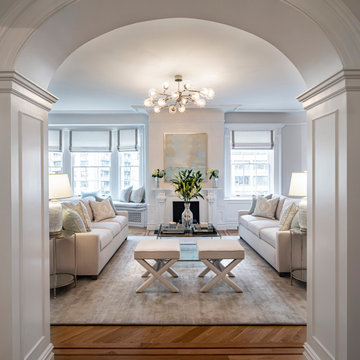
Timeless Transitional Living Room Space with White's and Teals color scheme providing a airy and open space. Double adjacency slipcover sofas that are washable and stain resistant velvet fabric. Custom contrast piping x benches and a square beautiful glass with polish chrome base cocktail table. Custom roman shades with tape border trim and a hand painted painting as a focal point over the fireplace. For such a large living room in this gorgeous prewar duplex, a large light fixture goes a long way. Lets not forget to use a pop of teal in custom pillows to tie in the colors for this large open living room space
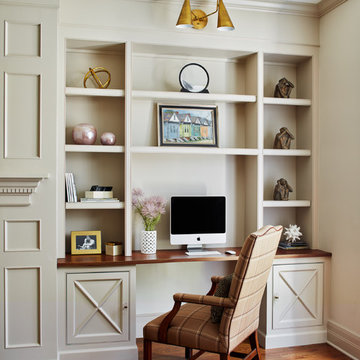
This Family Room is designed for quality family time with plenty of function. A full wall of JWH Custom Cabinetry created balance and symmetry around the existing fireplace. The storage and display cabinets, wall panels, and built-in desk transformed this space.
Space planning and cabinetry: Jennifer Howard, JWH
Cabinet Installation: JWH Construction Management
Photography: Tim Lenz.
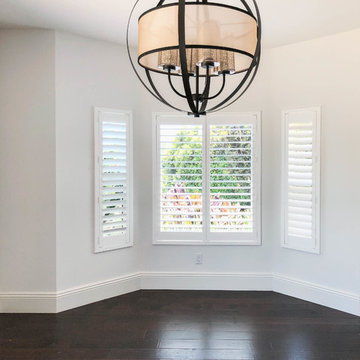
Malibu, CA - Complete Home Remodel / Dinning room. Installation of hardwood flooring, windows, base molding, blinds and a fresh paint to finish.
Inspiration for a large classic open plan games room in Los Angeles with beige walls, dark hardwood flooring, brown floors, a game room, a standard fireplace and a wooden fireplace surround.
Inspiration for a large classic open plan games room in Los Angeles with beige walls, dark hardwood flooring, brown floors, a game room, a standard fireplace and a wooden fireplace surround.
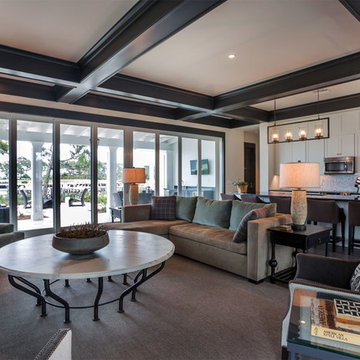
In warmer climates, multiple seating and gathering areas can become a grand single space by retracting glass doors. When open, they permit alfresco living with immediate exposure to fresh air and sunshine. When closed, they expand the indoor experience with expansive views to the exterior.
A Bonisolli Photography
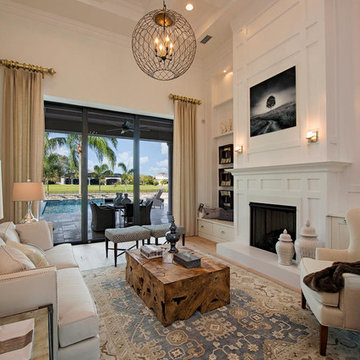
Custom Fireplace design and Ceiling design
Large classic formal open plan living room in Miami with white walls, light hardwood flooring, a standard fireplace, a wooden fireplace surround and no tv.
Large classic formal open plan living room in Miami with white walls, light hardwood flooring, a standard fireplace, a wooden fireplace surround and no tv.
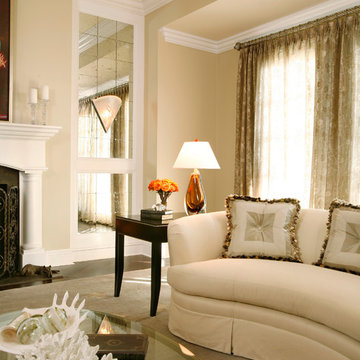
Tom Grimes
This is an example of a large traditional formal open plan living room in New York with beige walls, dark hardwood flooring, a standard fireplace, a wooden fireplace surround and no tv.
This is an example of a large traditional formal open plan living room in New York with beige walls, dark hardwood flooring, a standard fireplace, a wooden fireplace surround and no tv.

This New England farmhouse style+5,000 square foot new custom home is located at The Pinehills in Plymouth MA.
The design of Talcott Pines recalls the simple architecture of the American farmhouse. The massing of the home was designed to appear as though it was built over time. The center section – the “Big House” - is flanked on one side by a three-car garage (“The Barn”) and on the other side by the master suite (”The Tower”).
The building masses are clad with a series of complementary sidings. The body of the main house is clad in horizontal cedar clapboards. The garage – following in the barn theme - is clad in vertical cedar board-and-batten siding. The master suite “tower” is composed of whitewashed clapboards with mitered corners, for a more contemporary look. Lastly, the lower level of the home is sheathed in a unique pattern of alternating white cedar shingles, reinforcing the horizontal nature of the building.

Custom designed fireplace with molding design. Vaulted ceilings with stunning lighting. Built-in cabinetry for storage and floating shelves for displacing items you love. Comfortable furniture for a growing family: sectional sofa, leather chairs, vintage rug creating a light and airy living space.
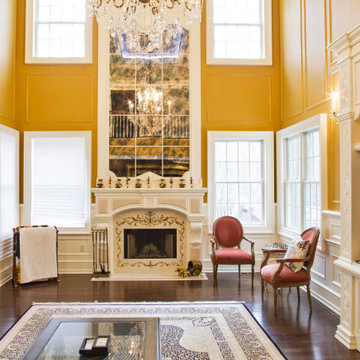
Hand carved woodwork, coffere ceiling, mantel and tv unit.
Design ideas for a large classic enclosed games room in Philadelphia with a music area, yellow walls, a standard fireplace, a wooden fireplace surround, a freestanding tv, a vaulted ceiling and wood walls.
Design ideas for a large classic enclosed games room in Philadelphia with a music area, yellow walls, a standard fireplace, a wooden fireplace surround, a freestanding tv, a vaulted ceiling and wood walls.
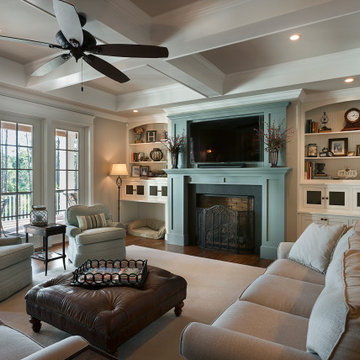
Family room off of foyer and kitchen
Inspiration for a large classic open plan games room in Other with beige walls, medium hardwood flooring, a standard fireplace, a wooden fireplace surround, a wall mounted tv, brown floors and a timber clad ceiling.
Inspiration for a large classic open plan games room in Other with beige walls, medium hardwood flooring, a standard fireplace, a wooden fireplace surround, a wall mounted tv, brown floors and a timber clad ceiling.

Design ideas for a large traditional living room in Minneapolis with grey walls, medium hardwood flooring, a standard fireplace, a wooden fireplace surround, brown floors, exposed beams and tongue and groove walls.
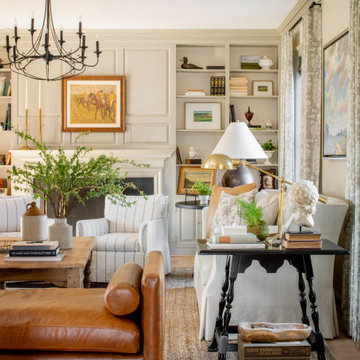
A family downsizing from the City to their Country home in Virginia. An eclectic mix of antiques, heirlooms, and re-worked new furnishings. Refreshed paint colors and window treatments complete the look.
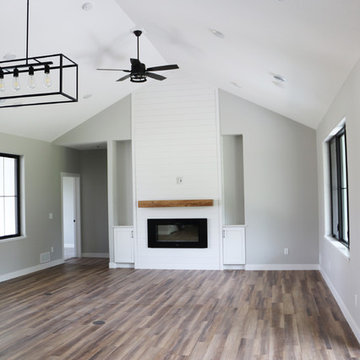
Large country open plan games room in Other with grey walls, dark hardwood flooring, a ribbon fireplace, a wooden fireplace surround, a wall mounted tv and brown floors.
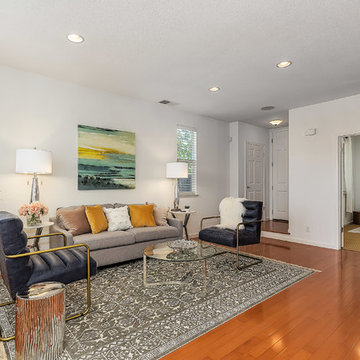
Photo of a large contemporary enclosed living room in San Francisco with white walls, medium hardwood flooring, a standard fireplace, a wooden fireplace surround and orange floors.
Large Living Space with a Wooden Fireplace Surround Ideas and Designs
4



