Large Living Space with a Wooden Fireplace Surround Ideas and Designs
Refine by:
Budget
Sort by:Popular Today
1 - 20 of 9,111 photos
Item 1 of 3

Photo of a large contemporary formal open plan living room in Rome with white walls, marble flooring, a ribbon fireplace, a wooden fireplace surround, a built-in media unit and white floors.

Family room looking into kitchen with a view of the pool courtyard.
This is an example of a large farmhouse open plan games room in Atlanta with white walls, medium hardwood flooring, a standard fireplace, a wooden fireplace surround, a wall mounted tv, a wood ceiling and wood walls.
This is an example of a large farmhouse open plan games room in Atlanta with white walls, medium hardwood flooring, a standard fireplace, a wooden fireplace surround, a wall mounted tv, a wood ceiling and wood walls.
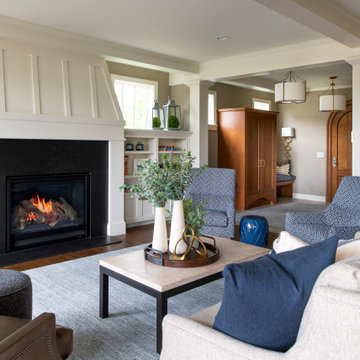
Inspiration for a large traditional formal open plan living room in Minneapolis with beige walls, medium hardwood flooring, a standard fireplace, a wooden fireplace surround, a built-in media unit, brown floors and exposed beams.

This step-down family room features a coffered ceiling and a fireplace with a black slate hearth. We made the fireplace’s surround and mantle to match the raised paneled doors on the built-in storage cabinets on the right. For a unified look and to create a subtle focal point, we added moulding to the rest of the wall and above the fireplace.
Sleek and contemporary, this beautiful home is located in Villanova, PA. Blue, white and gold are the palette of this transitional design. With custom touches and an emphasis on flow and an open floor plan, the renovation included the kitchen, family room, butler’s pantry, mudroom, two powder rooms and floors.
Rudloff Custom Builders has won Best of Houzz for Customer Service in 2014, 2015 2016, 2017 and 2019. We also were voted Best of Design in 2016, 2017, 2018, 2019 which only 2% of professionals receive. Rudloff Custom Builders has been featured on Houzz in their Kitchen of the Week, What to Know About Using Reclaimed Wood in the Kitchen as well as included in their Bathroom WorkBook article. We are a full service, certified remodeling company that covers all of the Philadelphia suburban area. This business, like most others, developed from a friendship of young entrepreneurs who wanted to make a difference in their clients’ lives, one household at a time. This relationship between partners is much more than a friendship. Edward and Stephen Rudloff are brothers who have renovated and built custom homes together paying close attention to detail. They are carpenters by trade and understand concept and execution. Rudloff Custom Builders will provide services for you with the highest level of professionalism, quality, detail, punctuality and craftsmanship, every step of the way along our journey together.
Specializing in residential construction allows us to connect with our clients early in the design phase to ensure that every detail is captured as you imagined. One stop shopping is essentially what you will receive with Rudloff Custom Builders from design of your project to the construction of your dreams, executed by on-site project managers and skilled craftsmen. Our concept: envision our client’s ideas and make them a reality. Our mission: CREATING LIFETIME RELATIONSHIPS BUILT ON TRUST AND INTEGRITY.
Photo Credit: Linda McManus Images
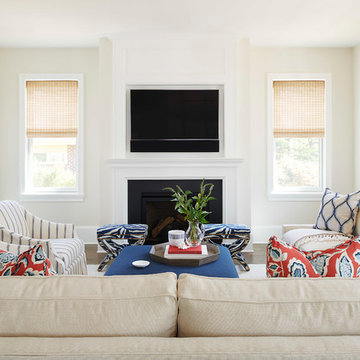
Large traditional games room in Philadelphia with white walls, dark hardwood flooring, a standard fireplace, a wooden fireplace surround, a built-in media unit and brown floors.

Inspiration for a large contemporary open plan games room in New York with white walls, dark hardwood flooring, a ribbon fireplace, a wooden fireplace surround, a wall mounted tv and brown floors.

Large farmhouse open plan games room in Other with grey walls, dark hardwood flooring, a ribbon fireplace, a wooden fireplace surround, a wall mounted tv and brown floors.
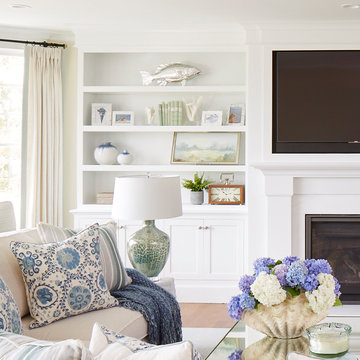
Kristada
This is an example of a large classic open plan games room in Boston with beige walls, medium hardwood flooring, a standard fireplace, a wooden fireplace surround, a wall mounted tv and brown floors.
This is an example of a large classic open plan games room in Boston with beige walls, medium hardwood flooring, a standard fireplace, a wooden fireplace surround, a wall mounted tv and brown floors.

Inspiration for a large farmhouse open plan games room in Other with white walls, a standard fireplace, a wooden fireplace surround, a wall mounted tv, medium hardwood flooring and brown floors.
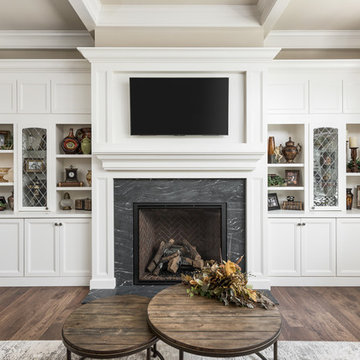
This 2 story home with a first floor Master Bedroom features a tumbled stone exterior with iron ore windows and modern tudor style accents. The Great Room features a wall of built-ins with antique glass cabinet doors that flank the fireplace and a coffered beamed ceiling. The adjacent Kitchen features a large walnut topped island which sets the tone for the gourmet kitchen. Opening off of the Kitchen, the large Screened Porch entertains year round with a radiant heated floor, stone fireplace and stained cedar ceiling. Photo credit: Picture Perfect Homes
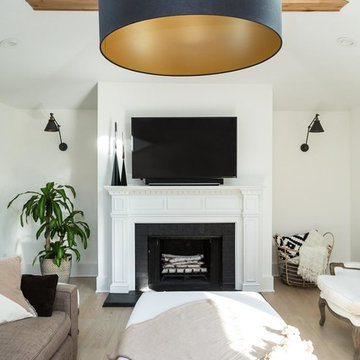
This is an example of a large classic open plan games room in Chicago with white walls, light hardwood flooring, a standard fireplace, a wooden fireplace surround, a wall mounted tv and brown floors.

Design ideas for a large modern open plan living room in Boston with beige walls, medium hardwood flooring, a standard fireplace, a wooden fireplace surround, a wall mounted tv and brown floors.
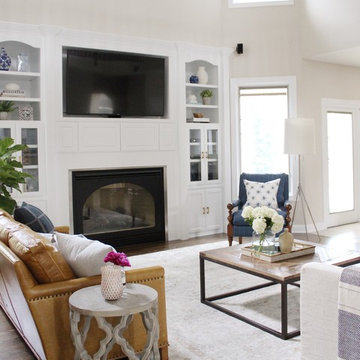
This classic family room was dark and dated with oversized cherry built-ins and brown walls. New paint and flooring freshened up the room and cheerful, family-friendly furnishings infuse the space with life and energy.
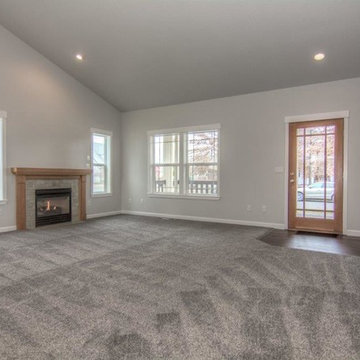
This is an example of a large traditional formal open plan living room in Portland with grey walls, carpet, a standard fireplace, a wooden fireplace surround, no tv and grey floors.
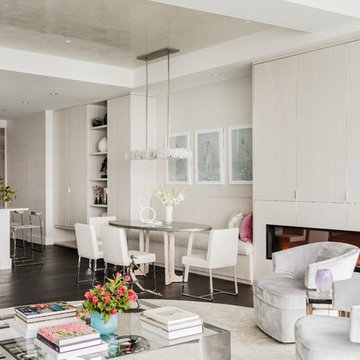
Photography by Michael J. Lee
This is an example of a large contemporary formal open plan living room in Boston with white walls, dark hardwood flooring, a ribbon fireplace, a wooden fireplace surround and a concealed tv.
This is an example of a large contemporary formal open plan living room in Boston with white walls, dark hardwood flooring, a ribbon fireplace, a wooden fireplace surround and a concealed tv.
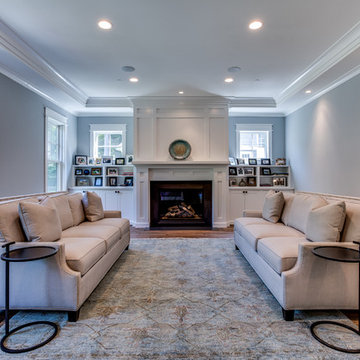
Design ideas for a large traditional formal enclosed living room in DC Metro with grey walls, light hardwood flooring, a standard fireplace, a wooden fireplace surround and no tv.
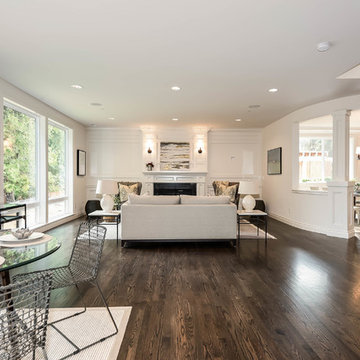
Chelsea Park Homesite 3
Large traditional formal open plan living room in Seattle with white walls, dark hardwood flooring, a standard fireplace, a wooden fireplace surround and no tv.
Large traditional formal open plan living room in Seattle with white walls, dark hardwood flooring, a standard fireplace, a wooden fireplace surround and no tv.
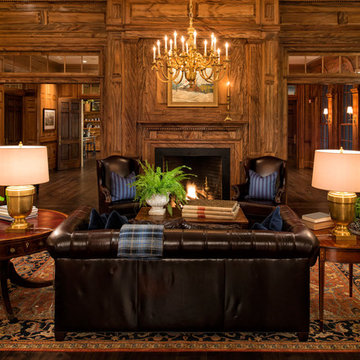
copyright 2014 Maxine Schnitzer Photography
Design ideas for a large classic formal enclosed living room in DC Metro with dark hardwood flooring, a standard fireplace, a wooden fireplace surround, beige walls, no tv and brown floors.
Design ideas for a large classic formal enclosed living room in DC Metro with dark hardwood flooring, a standard fireplace, a wooden fireplace surround, beige walls, no tv and brown floors.
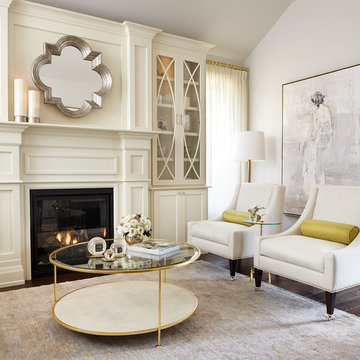
Photo Credit: Kelly Horkoff; K West Images
This is an example of a large contemporary formal enclosed living room in Toronto with white walls, a standard fireplace, dark hardwood flooring, a wooden fireplace surround, no tv and feature lighting.
This is an example of a large contemporary formal enclosed living room in Toronto with white walls, a standard fireplace, dark hardwood flooring, a wooden fireplace surround, no tv and feature lighting.
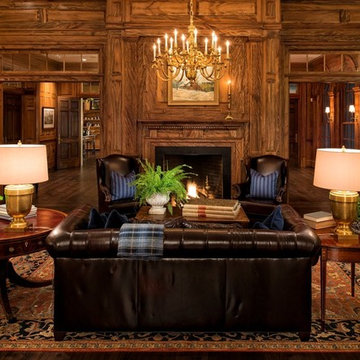
This is an example of a large classic formal enclosed living room in DC Metro with beige walls, dark hardwood flooring, a standard fireplace and a wooden fireplace surround.
Large Living Space with a Wooden Fireplace Surround Ideas and Designs
1



