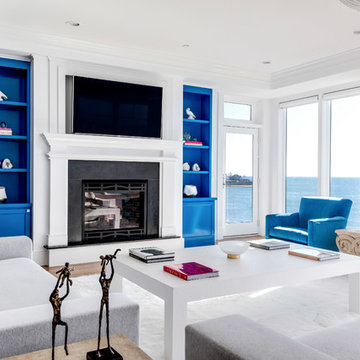Large Living Space with a Wooden Fireplace Surround Ideas and Designs
Refine by:
Budget
Sort by:Popular Today
21 - 40 of 9,121 photos
Item 1 of 3
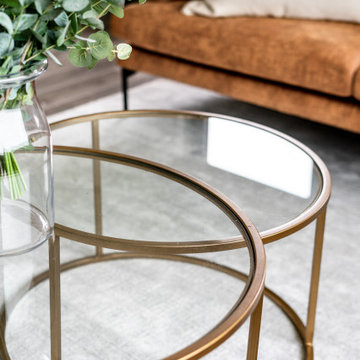
A living room renovation designed for a lovely client in scenic Co. Cork.
The client wanted a classic yet young feel to their living space working with a rich colour palette of earthy greens, linens, washed woods and marble finishes.
We designed a bespoke built-in TV unit and reading window bench to create different zones to relax in the interior.

This beautiful calm formal living room was recently redecorated and styled by IH Interiors, check out our other projects here: https://www.ihinteriors.co.uk/portfolio

This step-down family room features a coffered ceiling and a fireplace with a black slate hearth. We made the fireplace’s surround and mantle to match the raised paneled doors on the built-in storage cabinets on the right. For a unified look and to create a subtle focal point, we added moulding to the rest of the wall and above the fireplace.
Sleek and contemporary, this beautiful home is located in Villanova, PA. Blue, white and gold are the palette of this transitional design. With custom touches and an emphasis on flow and an open floor plan, the renovation included the kitchen, family room, butler’s pantry, mudroom, two powder rooms and floors.
Rudloff Custom Builders has won Best of Houzz for Customer Service in 2014, 2015 2016, 2017 and 2019. We also were voted Best of Design in 2016, 2017, 2018, 2019 which only 2% of professionals receive. Rudloff Custom Builders has been featured on Houzz in their Kitchen of the Week, What to Know About Using Reclaimed Wood in the Kitchen as well as included in their Bathroom WorkBook article. We are a full service, certified remodeling company that covers all of the Philadelphia suburban area. This business, like most others, developed from a friendship of young entrepreneurs who wanted to make a difference in their clients’ lives, one household at a time. This relationship between partners is much more than a friendship. Edward and Stephen Rudloff are brothers who have renovated and built custom homes together paying close attention to detail. They are carpenters by trade and understand concept and execution. Rudloff Custom Builders will provide services for you with the highest level of professionalism, quality, detail, punctuality and craftsmanship, every step of the way along our journey together.
Specializing in residential construction allows us to connect with our clients early in the design phase to ensure that every detail is captured as you imagined. One stop shopping is essentially what you will receive with Rudloff Custom Builders from design of your project to the construction of your dreams, executed by on-site project managers and skilled craftsmen. Our concept: envision our client’s ideas and make them a reality. Our mission: CREATING LIFETIME RELATIONSHIPS BUILT ON TRUST AND INTEGRITY.
Photo Credit: Linda McManus Images

This is an example of a large classic formal open plan living room in Dallas with white walls, medium hardwood flooring, a standard fireplace, a wooden fireplace surround, no tv, brown floors, exposed beams and a vaulted ceiling.

Martha O'Hara Interiors, Interior Design & Photo Styling | Troy Thies, Photography | Swan Architecture, Architect | Great Neighborhood Homes, Builder
Please Note: All “related,” “similar,” and “sponsored” products tagged or listed by Houzz are not actual products pictured. They have not been approved by Martha O’Hara Interiors nor any of the professionals credited. For info about our work: design@oharainteriors.com

A traditional Colonial revival living room updated with metallic blue grasscloth walls, blue metallic painted fireplace surround, tufted sofas, asian decor, and built-in custom glass cabinets
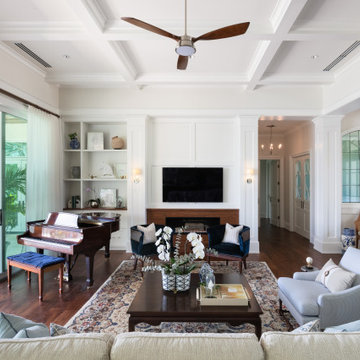
Regal and elegant living room, piano room, and entry way. Beyond the entry into the hallway is the office, guest bath, and master suite wing of the home. The sliding glass doors open up to a gorgeous terraced pool deck overlooking the bay on Lido Key.
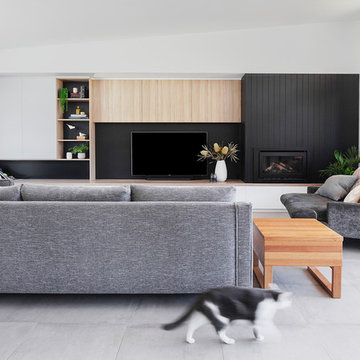
Builder: Clark Homes
Photographer: Chrissie Francis
Stylist: Mel Wilson
Photo of a large contemporary formal open plan living room in Geelong with white walls, ceramic flooring, a wooden fireplace surround, a wall mounted tv, grey floors and a standard fireplace.
Photo of a large contemporary formal open plan living room in Geelong with white walls, ceramic flooring, a wooden fireplace surround, a wall mounted tv, grey floors and a standard fireplace.

Photo : BCDF Studio
Design ideas for a large contemporary open plan living room in Paris with white walls, light hardwood flooring, a standard fireplace, a wooden fireplace surround, a freestanding tv and beige floors.
Design ideas for a large contemporary open plan living room in Paris with white walls, light hardwood flooring, a standard fireplace, a wooden fireplace surround, a freestanding tv and beige floors.
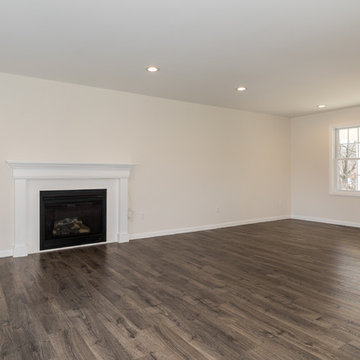
Dave Coppolla
Photo of a large traditional open plan living room in New York with white walls, laminate floors, a standard fireplace, a wooden fireplace surround, a wall mounted tv and grey floors.
Photo of a large traditional open plan living room in New York with white walls, laminate floors, a standard fireplace, a wooden fireplace surround, a wall mounted tv and grey floors.
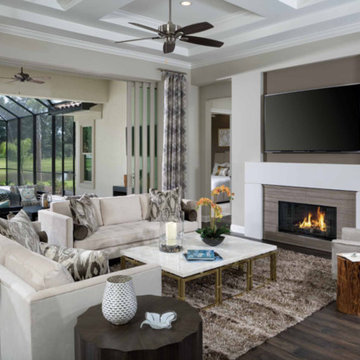
Inspiration for a large classic open plan living room in San Diego with beige walls, dark hardwood flooring, a ribbon fireplace, a wall mounted tv, a wooden fireplace surround and brown floors.
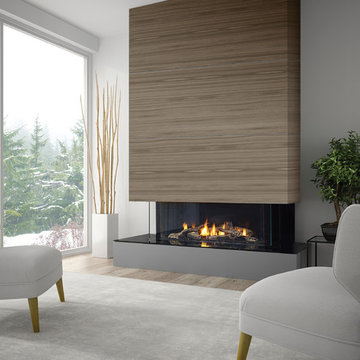
Regency City Series San Francisco Bay three sided bay fireplace creates a focal point that shows off the fire from multiple angles in the room.
Inspiration for a large modern open plan games room in Toronto with grey walls, medium hardwood flooring, a standard fireplace, a wooden fireplace surround and no tv.
Inspiration for a large modern open plan games room in Toronto with grey walls, medium hardwood flooring, a standard fireplace, a wooden fireplace surround and no tv.

Photo of a large traditional enclosed living room in New York with a reading nook, brown walls, a standard fireplace, a wooden fireplace surround, no tv and feature lighting.
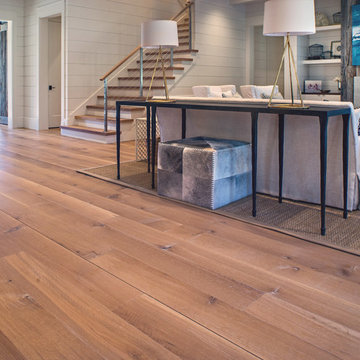
8" Character Rift & Quartered White Oak Wood Floor. Extra Long Planks. Finished on site in Nashville Tennessee. Rubio Monocoat Finish. View into Living Room with Fireplace and Natural Fiber Rug. www.oakandbroad.com
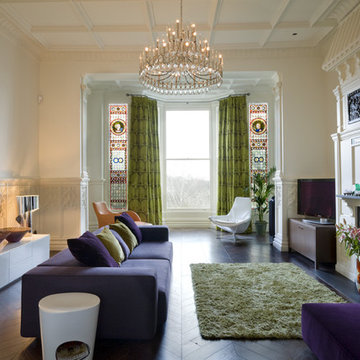
We were commissioned to transform a large run-down flat occupying the ground floor and basement of a grand house in Hampstead into a spectacular contemporary apartment.
The property was originally built for a gentleman artist in the 1870s who installed various features including the gothic panelling and stained glass in the living room, acquired from a French church.
Since its conversion into a boarding house soon after the First World War, and then flats in the 1960s, hardly any remedial work had been undertaken and the property was in a parlous state.
Photography: Bruce Heming
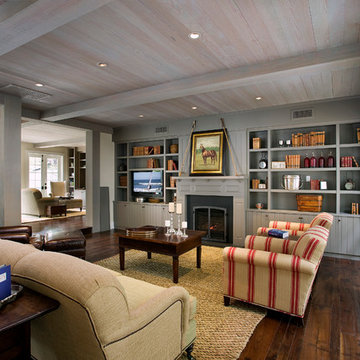
Inspiration for a large rural formal enclosed living room in Santa Barbara with dark hardwood flooring, a standard fireplace, grey walls, a wooden fireplace surround and no tv.
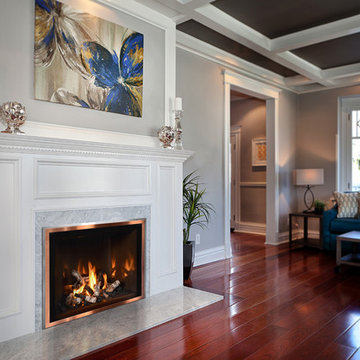
Inspiration for a large classic formal enclosed living room in Cedar Rapids with grey walls, dark hardwood flooring, a standard fireplace, a wooden fireplace surround, no tv and brown floors.
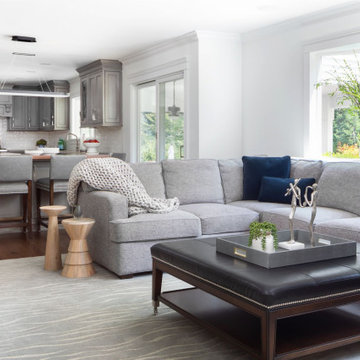
The spaces in this open kitchen/great room are functional yet visually separate with the use of rugs, lighting, and furniture arrangement. French doors were exchanged for sliding glass doors so as not to impede on floor space when open. A leather top ottoman with an open shelf underneath matches two identical conversation chairs. The now open floor plan allows easy flow for gatherings.
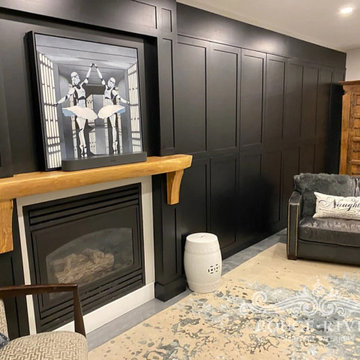
Custom Cabinetry & Fireplace Surround
Design ideas for a large modern enclosed games room in Other with a standard fireplace and a wooden fireplace surround.
Design ideas for a large modern enclosed games room in Other with a standard fireplace and a wooden fireplace surround.
Large Living Space with a Wooden Fireplace Surround Ideas and Designs
2




