Large Living Space with All Types of Fireplace Ideas and Designs
Refine by:
Budget
Sort by:Popular Today
121 - 140 of 109,251 photos
Item 1 of 3
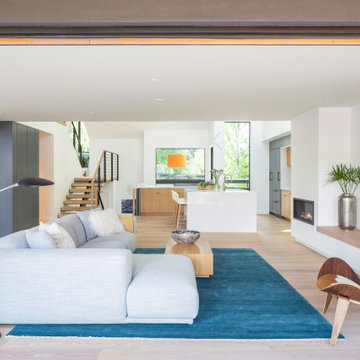
This wide-open space still feels warm and comfortable thanks to the soft furnishings and fireplace. with accentually crisp execution of all the finishes, the contemporary style is allowed to shine.
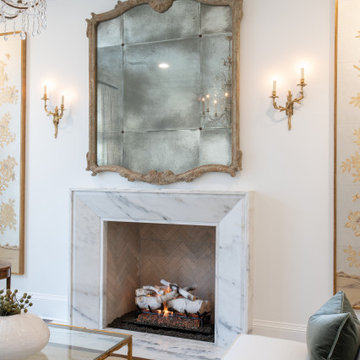
A custom marble fireplace surround stands out in this formal living.
Design ideas for a large classic formal enclosed living room in Dallas with white walls, medium hardwood flooring, a standard fireplace, a stone fireplace surround and no tv.
Design ideas for a large classic formal enclosed living room in Dallas with white walls, medium hardwood flooring, a standard fireplace, a stone fireplace surround and no tv.

Family Room
Large traditional open plan living room in Chicago with a home bar, grey walls, light hardwood flooring, a wall mounted tv, brown floors, a ribbon fireplace and a drop ceiling.
Large traditional open plan living room in Chicago with a home bar, grey walls, light hardwood flooring, a wall mounted tv, brown floors, a ribbon fireplace and a drop ceiling.
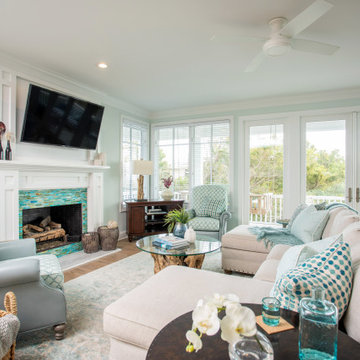
Photo of a large nautical open plan living room in Other with blue walls, a ribbon fireplace, a tiled fireplace surround and a wall mounted tv.

Large contemporary open plan living room in Miami with light hardwood flooring, a stone fireplace surround, beige walls, a ribbon fireplace, a wall mounted tv and beige floors.
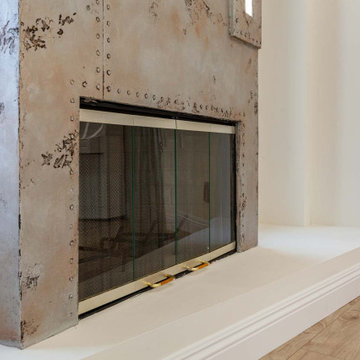
This is an example of a large modern open plan living room in Los Angeles with a music area, white walls, vinyl flooring, a standard fireplace, a stone fireplace surround, no tv, brown floors and a vaulted ceiling.

California Ranch Farmhouse Style Design 2020
Design ideas for a large classic open plan living room in San Francisco with grey walls, light hardwood flooring, a ribbon fireplace, a stone fireplace surround, a wall mounted tv, grey floors, a vaulted ceiling and tongue and groove walls.
Design ideas for a large classic open plan living room in San Francisco with grey walls, light hardwood flooring, a ribbon fireplace, a stone fireplace surround, a wall mounted tv, grey floors, a vaulted ceiling and tongue and groove walls.
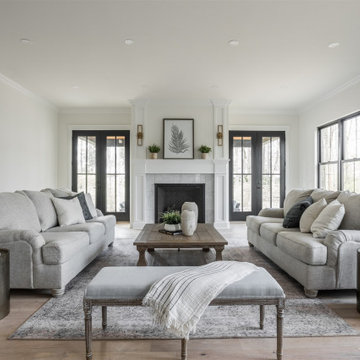
Inspiration for a large classic formal open plan living room in Indianapolis with white walls, medium hardwood flooring, a standard fireplace, a tiled fireplace surround, no tv and beige floors.

This step-down family room features a coffered ceiling and a fireplace with a black slate hearth. We made the fireplace’s surround and mantle to match the raised paneled doors on the built-in storage cabinets on the right. For a unified look and to create a subtle focal point, we added moulding to the rest of the wall and above the fireplace.
Sleek and contemporary, this beautiful home is located in Villanova, PA. Blue, white and gold are the palette of this transitional design. With custom touches and an emphasis on flow and an open floor plan, the renovation included the kitchen, family room, butler’s pantry, mudroom, two powder rooms and floors.
Rudloff Custom Builders has won Best of Houzz for Customer Service in 2014, 2015 2016, 2017 and 2019. We also were voted Best of Design in 2016, 2017, 2018, 2019 which only 2% of professionals receive. Rudloff Custom Builders has been featured on Houzz in their Kitchen of the Week, What to Know About Using Reclaimed Wood in the Kitchen as well as included in their Bathroom WorkBook article. We are a full service, certified remodeling company that covers all of the Philadelphia suburban area. This business, like most others, developed from a friendship of young entrepreneurs who wanted to make a difference in their clients’ lives, one household at a time. This relationship between partners is much more than a friendship. Edward and Stephen Rudloff are brothers who have renovated and built custom homes together paying close attention to detail. They are carpenters by trade and understand concept and execution. Rudloff Custom Builders will provide services for you with the highest level of professionalism, quality, detail, punctuality and craftsmanship, every step of the way along our journey together.
Specializing in residential construction allows us to connect with our clients early in the design phase to ensure that every detail is captured as you imagined. One stop shopping is essentially what you will receive with Rudloff Custom Builders from design of your project to the construction of your dreams, executed by on-site project managers and skilled craftsmen. Our concept: envision our client’s ideas and make them a reality. Our mission: CREATING LIFETIME RELATIONSHIPS BUILT ON TRUST AND INTEGRITY.
Photo Credit: Linda McManus Images

This is an example of a large mediterranean open plan living room in Phoenix with beige walls, medium hardwood flooring, a standard fireplace, a plastered fireplace surround, a wall mounted tv and beige floors.

This is an example of a large rustic formal open plan living room in Denver with white walls, light hardwood flooring, a two-sided fireplace, a metal fireplace surround, brown floors, no tv and a wood ceiling.
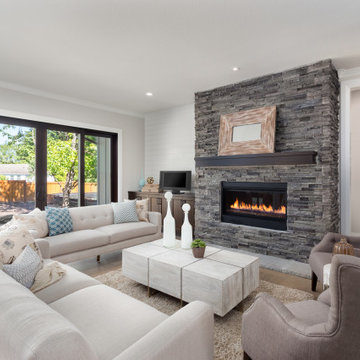
Cape cod style living room with white ship lap walls, stacked stone fireplace, and beige wood floors. The open concept living room has large windows for indoor outdoor living and transitions flawlessly into the dining and kitchen areas.

Sorgfältig ausgewählte Materialien wie die heimische Eiche, Lehmputz an den Wänden sowie eine Holzakustikdecke prägen dieses Interior. Hier wurde nichts dem Zufall überlassen, sondern alles integriert sich harmonisch. Die hochwirksame Akustikdecke von Lignotrend sowie die hochwertige Beleuchtung von Erco tragen zum guten Raumgefühl bei. Was halten Sie von dem Tunnelkamin? Er verbindet das Esszimmer mit dem Wohnzimmer.

This is an example of a large classic formal open plan living room in Los Angeles with white walls, a standard fireplace, a tiled fireplace surround, no tv, beige floors and tongue and groove walls.

This is an example of a large classic formal open plan living room in Dallas with white walls, medium hardwood flooring, a standard fireplace, a wooden fireplace surround, no tv, brown floors, exposed beams and a vaulted ceiling.

Martha O'Hara Interiors, Interior Design & Photo Styling | Troy Thies, Photography | Swan Architecture, Architect | Great Neighborhood Homes, Builder
Please Note: All “related,” “similar,” and “sponsored” products tagged or listed by Houzz are not actual products pictured. They have not been approved by Martha O’Hara Interiors nor any of the professionals credited. For info about our work: design@oharainteriors.com

This is an example of a large classic open plan games room in Sacramento with white walls, a standard fireplace, a stone fireplace surround, a wall mounted tv, a wood ceiling, dark hardwood flooring and black floors.

A traditional Colonial revival living room updated with metallic blue grasscloth walls, blue metallic painted fireplace surround, tufted sofas, asian decor, and built-in custom glass cabinets
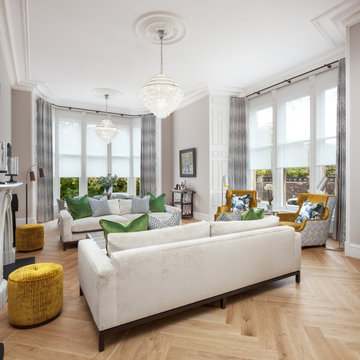
Large contemporary formal open plan living room in Glasgow with grey walls, light hardwood flooring, a standard fireplace and beige floors.
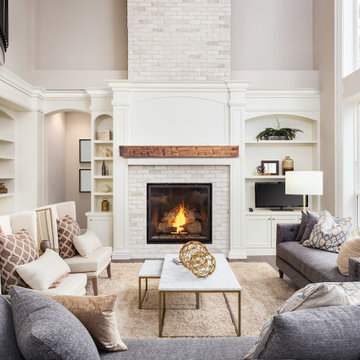
If you're looking to update your home, this modern upgrade is for you. Add in a Hand-Hewn Beam Mantel as a show-stopping detail. Also, your moulding can be a welcomed addition to your space, especially if it's the same color as your walls.
If you want the same look...
Crown: 433MUL
Smaller Base: 327MUL-4
Larger Base: 314MUL-7
Beam Mantel: BMH-EC
(©bmak/AdobeStock)
Large Living Space with All Types of Fireplace Ideas and Designs
7



