Large Living Space with Limestone Flooring Ideas and Designs
Refine by:
Budget
Sort by:Popular Today
1 - 20 of 1,733 photos
Item 1 of 3

View from the main reception room out across the double-height dining space to the rear garden beyond. The new staircase linking to the lower ground floor level is striking in its detailing with conceal LED lighting and polished plaster walling.

Photo of a large classic open plan games room in Sydney with white walls, limestone flooring, no tv and grey floors.

This charming European-inspired home juxtaposes old-world architecture with more contemporary details. The exterior is primarily comprised of granite stonework with limestone accents. The stair turret provides circulation throughout all three levels of the home, and custom iron windows afford expansive lake and mountain views. The interior features custom iron windows, plaster walls, reclaimed heart pine timbers, quartersawn oak floors and reclaimed oak millwork.

Bookshelves divide the great room delineating spaces and storing books.
Photo: Ryan Farnau
Design ideas for a large retro open plan living room in Austin with limestone flooring, white walls, no fireplace and no tv.
Design ideas for a large retro open plan living room in Austin with limestone flooring, white walls, no fireplace and no tv.
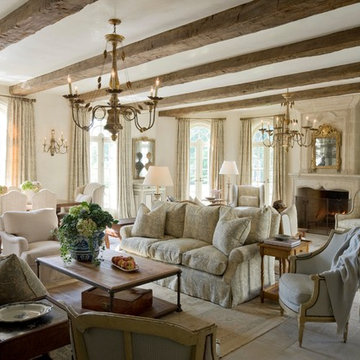
A lovely French Provencal styled home adorned with reclaimed antique limestone floors.
The formal living room showcases a breathtaking 18th century antique French limestone fireplace with a trumeaux over-mantle.
The dark wood exposed wood beams are original and were salvaged from France.
The furniture, lighting fixtures and shades were selected by the designer Kara Childress and her client.
http://www.ancientsurfaces.com/Millenium-Planks.html
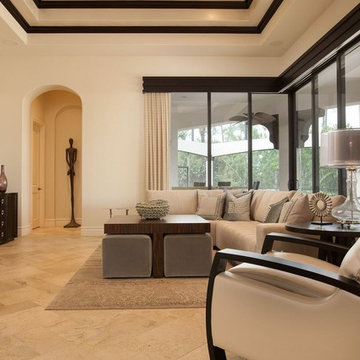
Photo of a large classic open plan games room in Miami with beige walls, limestone flooring and a wall mounted tv.

Open concept living room with large windows, vaulted ceiling, white walls, and beige stone floors.
Inspiration for a large modern open plan living room in Austin with white walls, limestone flooring, no fireplace, beige floors and a vaulted ceiling.
Inspiration for a large modern open plan living room in Austin with white walls, limestone flooring, no fireplace, beige floors and a vaulted ceiling.
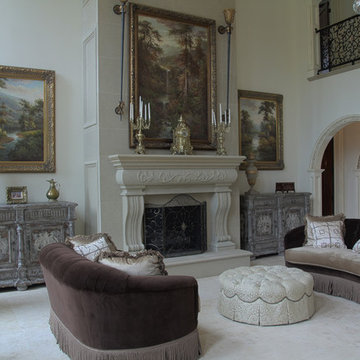
Limestone fireplace with corresponding tiles are the focus of this private home's living room.
This is an example of a large victorian formal enclosed living room in Other with white walls, limestone flooring, a standard fireplace, a stone fireplace surround, no tv and beige floors.
This is an example of a large victorian formal enclosed living room in Other with white walls, limestone flooring, a standard fireplace, a stone fireplace surround, no tv and beige floors.

Carrera countertops with white laminate custom cabinets. Custom stainless steel bar counter supports and baleri italia counter stools. Open plan with kitchen at center, dining room at right, dinette at left, family room in the foreground and living room behind. Kitchen with integrated Viking 48" refrigerator/freezer, is adjacent to double side-by-side ovens and warming drawers.

This is an example of a large contemporary formal open plan living room in Los Angeles with white walls, limestone flooring, a ribbon fireplace, a stone fireplace surround, a wall mounted tv and white floors.

Builder/Designer/Owner – Masud Sarshar
Photos by – Simon Berlyn, BerlynPhotography
Our main focus in this beautiful beach-front Malibu home was the view. Keeping all interior furnishing at a low profile so that your eye stays focused on the crystal blue Pacific. Adding natural furs and playful colors to the homes neutral palate kept the space warm and cozy. Plants and trees helped complete the space and allowed “life” to flow inside and out. For the exterior furnishings we chose natural teak and neutral colors, but added pops of orange to contrast against the bright blue skyline.
This multipurpose room is a game room, a pool room, a family room, a built in bar, and a in door out door space. Please place to entertain and have a cocktail at the same time.
JL Interiors is a LA-based creative/diverse firm that specializes in residential interiors. JL Interiors empowers homeowners to design their dream home that they can be proud of! The design isn’t just about making things beautiful; it’s also about making things work beautifully. Contact us for a free consultation Hello@JLinteriors.design _ 310.390.6849_ www.JLinteriors.design

Large contemporary formal open plan living room in Miami with white walls, limestone flooring and beige floors.
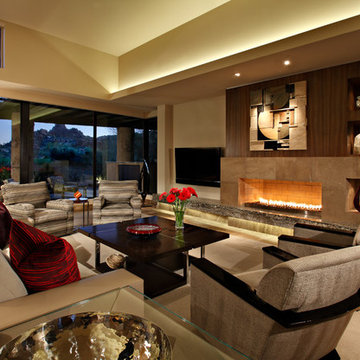
This living room includes a stone and wood fireplace, Scott Group area rug, Brueton chairs, and an A. Rudin sofa.
Homes located in Scottsdale, Arizona. Designed by Design Directives, LLC. who also serves Phoenix, Paradise Valley, Cave Creek, Carefree, and Sedona.
For more about Design Directives, click here: https://susanherskerasid.com/
To learn more about this project, click here: https://susanherskerasid.com/scottsdale-modern-remodel/

Design ideas for a large contemporary open plan living room in San Francisco with white walls, limestone flooring, a two-sided fireplace, a plastered fireplace surround and grey floors.
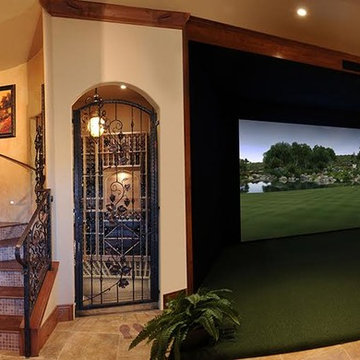
Large open plan home cinema in Phoenix with beige walls, limestone flooring, a projector screen and beige floors.
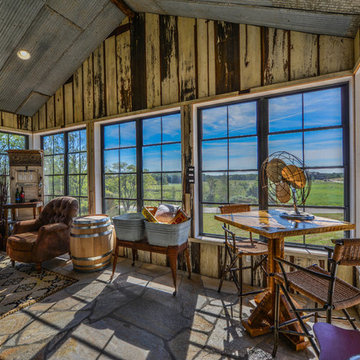
Custom Built Modern Home in Eagles Landing Neighborhood of Saint Augusta, Mn - Build by Werschay Homes.
-James Gray Photography
Design ideas for a large rural conservatory in Minneapolis with limestone flooring.
Design ideas for a large rural conservatory in Minneapolis with limestone flooring.
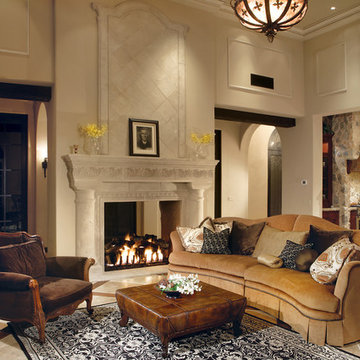
The name says it all. This lot was so close to Camelback mountain in Paradise Valley, AZ, that the views would, in essence, be from the front yard. So to capture the views from the interior of the home, we did a "twist" and designed a home where entry was from the back of the lot. The owners had a great interest in European architecture which dictated the old-world style. While the style of the home may speak of centuries past, this home reflects modern Arizona living with spectacular outdoor living spaces and breathtaking views from the pool.
Architect: C.P. Drewett, AIA, NCARB, Drewett Works, Scottsdale, AZ
Builder: Sonora West Development, Scottsdale, AZ

The success of a glazed building is in how much it will be used, how much it is enjoyed, and most importantly, how long it will last.
To assist the long life of our buildings, and combined with our unique roof system, many of our conservatories and orangeries are designed with decorative metal pilasters, incorporated into the framework for their structural stability.
This orangery also benefited from our trench heating system with cast iron floor grilles which are both an effective and attractive method of heating.
The dog tooth dentil moulding and spire finials are more examples of decorative elements that really enhance this traditional orangery. Two pairs of double doors open the room on to the garden.
Vale Paint Colour- Mothwing
Size- 6.3M X 4.7M
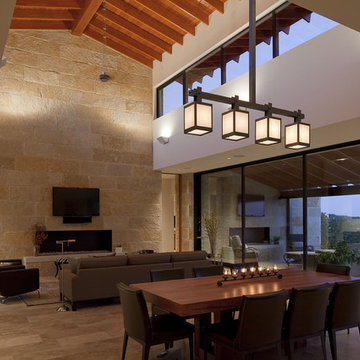
Inspiration for a large contemporary open plan living room in Austin with a wall mounted tv, limestone flooring, beige walls, a ribbon fireplace and a stone fireplace surround.
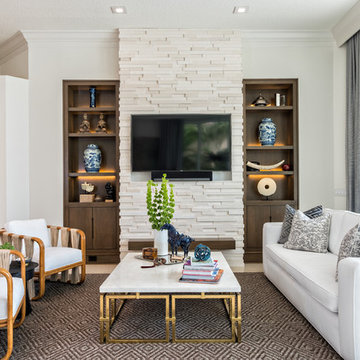
Living Room
Inspiration for a large contemporary open plan living room in New York with white walls, no fireplace, a stone fireplace surround, a wall mounted tv and limestone flooring.
Inspiration for a large contemporary open plan living room in New York with white walls, no fireplace, a stone fireplace surround, a wall mounted tv and limestone flooring.
Large Living Space with Limestone Flooring Ideas and Designs
1



