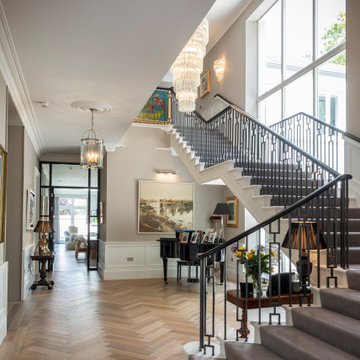Large Metal Railing Staircase Ideas and Designs
Refine by:
Budget
Sort by:Popular Today
121 - 140 of 5,370 photos
Item 1 of 3
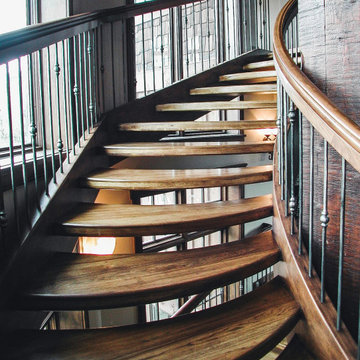
We really enjoyed building this unique traditional style staircase in a beautiful home in Park City, UT. The three stacked freestanding staircases wrap around a glass elevator. The stair is unique in that the owner wanted the outside stringer to follow the octagon shape of the wall while having the inside stringer circular. The stair consists of Alder stringers and curbing, Hickory treads, and a custom Alder handrail profile. The open risers allow more light to permeate the staircase and the curvature of the treads makes the stairs feel as if they flow seamlessly downward around the elevator. Forged metal balusters with a clear satin finish make up the guardrail infill, and for a little extra flair we included several Tuscan panels. Overall, the wood and iron are a classic combination and give a distinguished look.
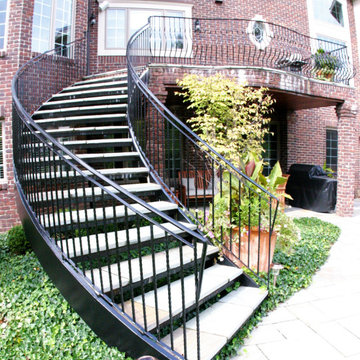
No other home will be quite like this one. The curved steel staircase instantly adds a powerful focal point to the home. Unlike a builder-grade straight, L-shaped, or U-shaped wooden staircase, curved metal stairs flow with grace, spanning the distance with ease. The copper roof and window accents (also installed by Great Lakes Metal Fabrication) provide a luxurious touch. The design adds an old world charm that meshes with the tumbled brick exterior and traditional wrought iron belly rail.
Enjoy more of our work at www.glmetalfab.com.
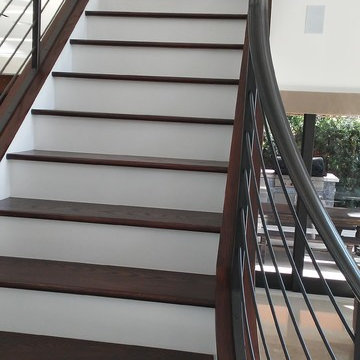
Photo of a large modern wood curved metal railing staircase in Miami with painted wood risers.
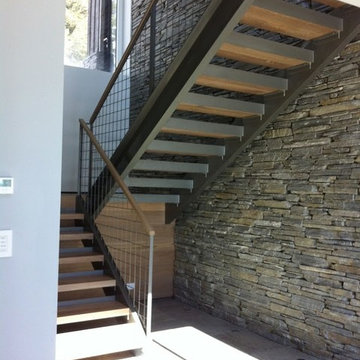
Design ideas for a large modern wood u-shaped metal railing staircase in Other with open risers.
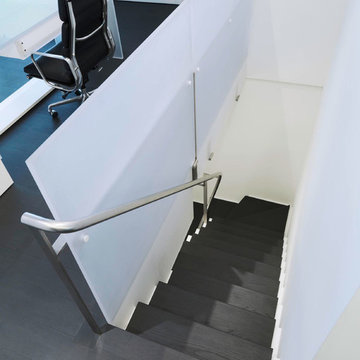
Imaging for Art
This is an example of a large modern wood u-shaped metal railing staircase in New York with wood risers.
This is an example of a large modern wood u-shaped metal railing staircase in New York with wood risers.
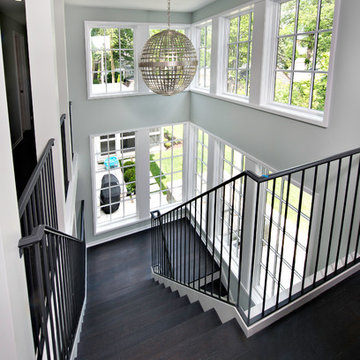
Design ideas for a large modern wood u-shaped metal railing staircase in Chicago with painted wood risers.
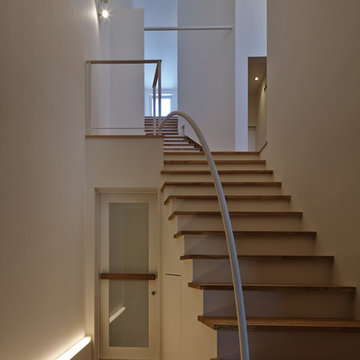
都市型住宅
Design ideas for a large modern wood straight metal railing staircase in Kyoto.
Design ideas for a large modern wood straight metal railing staircase in Kyoto.
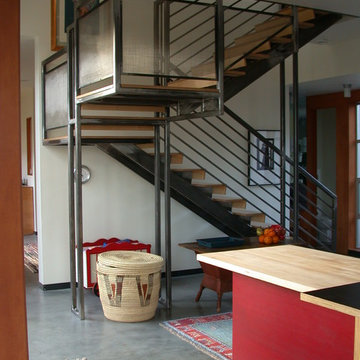
Pull-ups anyone?
This is an example of a large industrial wood u-shaped metal railing staircase in Seattle with open risers.
This is an example of a large industrial wood u-shaped metal railing staircase in Seattle with open risers.
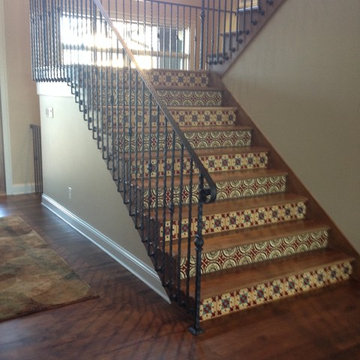
Inspiration for a large mediterranean wood u-shaped metal railing staircase in Other with tiled risers.
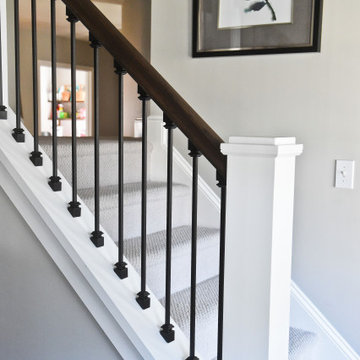
Updated staircase with new railing and new carpet.
This is an example of a large traditional carpeted straight metal railing staircase in Charlotte with carpeted risers and all types of wall treatment.
This is an example of a large traditional carpeted straight metal railing staircase in Charlotte with carpeted risers and all types of wall treatment.
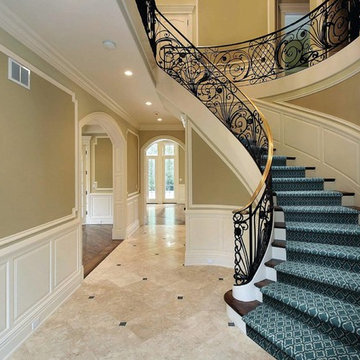
Design ideas for a large victorian carpeted curved metal railing staircase in Calgary with carpeted risers.
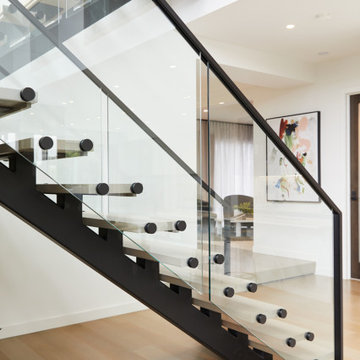
Combining beautiful elements such as Victorian Ash treads with a glass balustrade and contemporary black steel handrail, Jasper Road is both an elegant exponent of craft as well as a bold feature.
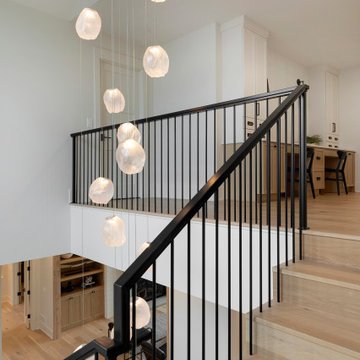
Modern staircase with Tuckborough Urban Farmhouse's modern stairs with a 20-foot cascading light fixture!
Inspiration for a large traditional metal railing staircase in Minneapolis with wood risers.
Inspiration for a large traditional metal railing staircase in Minneapolis with wood risers.

With two teen daughters, a one bathroom house isn’t going to cut it. In order to keep the peace, our clients tore down an existing house in Richmond, BC to build a dream home suitable for a growing family. The plan. To keep the business on the main floor, complete with gym and media room, and have the bedrooms on the upper floor to retreat to for moments of tranquility. Designed in an Arts and Crafts manner, the home’s facade and interior impeccably flow together. Most of the rooms have craftsman style custom millwork designed for continuity. The highlight of the main floor is the dining room with a ridge skylight where ship-lap and exposed beams are used as finishing touches. Large windows were installed throughout to maximize light and two covered outdoor patios built for extra square footage. The kitchen overlooks the great room and comes with a separate wok kitchen. You can never have too many kitchens! The upper floor was designed with a Jack and Jill bathroom for the girls and a fourth bedroom with en-suite for one of them to move to when the need presents itself. Mom and dad thought things through and kept their master bedroom and en-suite on the opposite side of the floor. With such a well thought out floor plan, this home is sure to please for years to come.
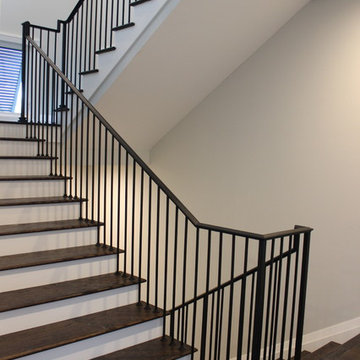
Custom stair and balcony balustrades in a Captiva Island home. The wrought iron balustrade was custom made in the Trimcraft Production Facility, then completed with a custom painted finish. Comprising a 2 1/4” wide “Dixie Cap” handrail, 1 1/4” square newels and 1/2” square balusters.
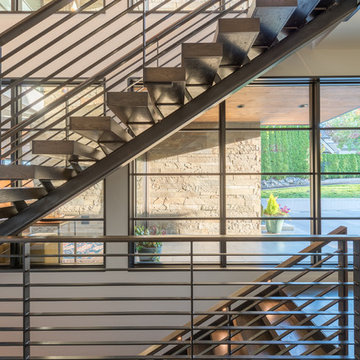
Second floor stair hall. Photography by Lucas Henning.
Inspiration for a large contemporary wood straight metal railing staircase in Seattle with open risers.
Inspiration for a large contemporary wood straight metal railing staircase in Seattle with open risers.
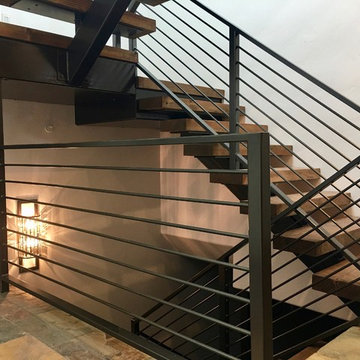
Photo of a large contemporary wood floating metal railing staircase in Salt Lake City with wood risers.
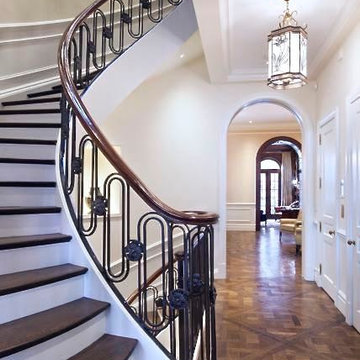
Photo of a large traditional wood curved metal railing staircase in Other with painted wood risers.
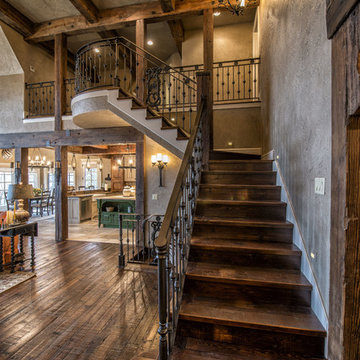
This is an example of a large rustic wood l-shaped metal railing staircase in Other with wood risers.
Large Metal Railing Staircase Ideas and Designs
7
