Large Mezzanine Living Room Ideas and Designs
Refine by:
Budget
Sort by:Popular Today
141 - 160 of 6,060 photos
Item 1 of 3
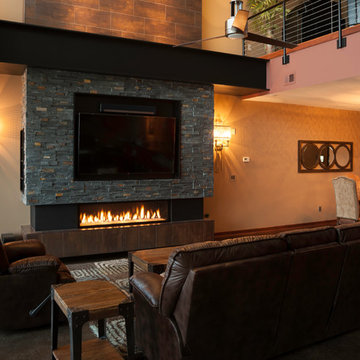
The owners of this downtown Wichita condo contacted us to design a fireplace for their loft living room. The faux I-beam was the solution to hiding the duct work necessary to properly vent the gas fireplace. The ceiling height of the room was approximately 20' high. We used a mixture of real stone veneer, metallic tile, & black metal to create this unique fireplace design. The division of the faux I-beam between the materials brings the focus down to the main living area.
Photographer: Fred Lassmann
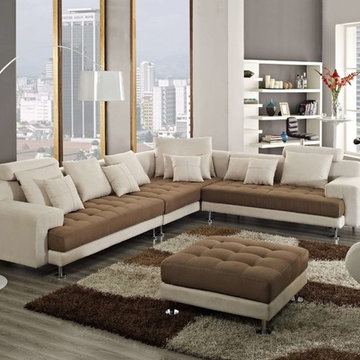
Two toned beige and brown sectional with enough space for a big family.
Dimensions: L 144" x W 112" x D 43" x H 34"
Photo of a large modern formal mezzanine living room in New York with grey walls, no tv, light hardwood flooring, no fireplace and beige floors.
Photo of a large modern formal mezzanine living room in New York with grey walls, no tv, light hardwood flooring, no fireplace and beige floors.
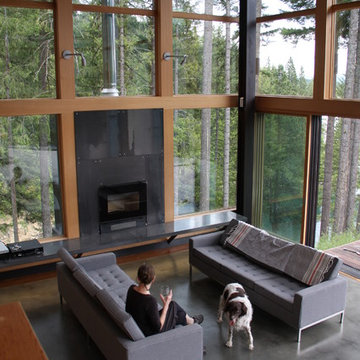
This is an example of a large contemporary mezzanine living room in Seattle with concrete flooring, a standard fireplace, a metal fireplace surround and no tv.
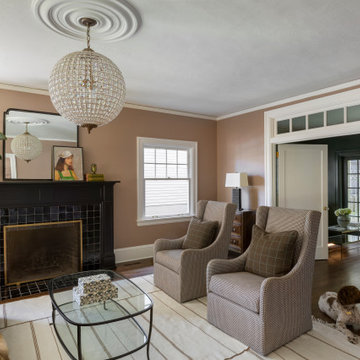
A coat of mauve paint, a handful of zellige tile, and a ceiling medallion brought this living room to life! At the back kof the room are the double doors leading into the den / guest room, which were topped with a new transom window to carry light through the space.
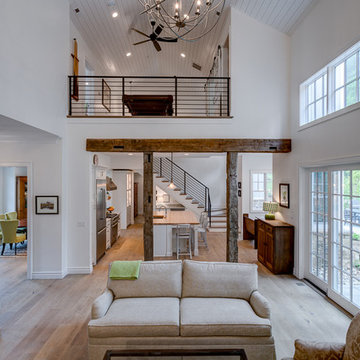
Kevin Meechan
This is an example of a large farmhouse mezzanine living room in Other with a reading nook, white walls, light hardwood flooring, a standard fireplace, a stone fireplace surround, a wall mounted tv and brown floors.
This is an example of a large farmhouse mezzanine living room in Other with a reading nook, white walls, light hardwood flooring, a standard fireplace, a stone fireplace surround, a wall mounted tv and brown floors.
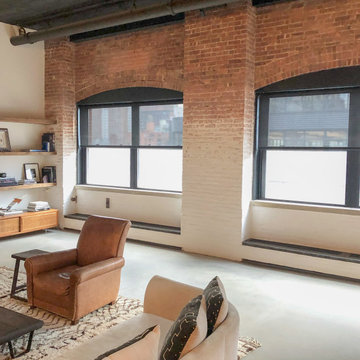
manually operated 5% solar shades in black fabric from Rollease Acmeda.
Large urban mezzanine living room in New York with multi-coloured walls and lino flooring.
Large urban mezzanine living room in New York with multi-coloured walls and lino flooring.
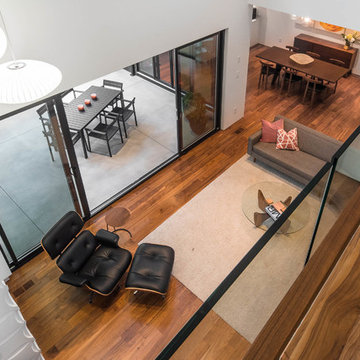
My House Design/Build Team | www.myhousedesignbuild.com | 604-694-6873 | Reuben Krabbe Photography
Large midcentury mezzanine living room in Vancouver with white walls, medium hardwood flooring, a standard fireplace, a tiled fireplace surround, a wall mounted tv and brown floors.
Large midcentury mezzanine living room in Vancouver with white walls, medium hardwood flooring, a standard fireplace, a tiled fireplace surround, a wall mounted tv and brown floors.
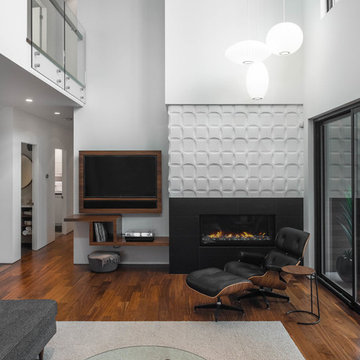
My House Design/Build Team | www.myhousedesignbuild.com | 604-694-6873 | Reuben Krabbe Photography
This is an example of a large midcentury mezzanine living room in Vancouver with white walls, medium hardwood flooring, a standard fireplace, a tiled fireplace surround, a wall mounted tv and brown floors.
This is an example of a large midcentury mezzanine living room in Vancouver with white walls, medium hardwood flooring, a standard fireplace, a tiled fireplace surround, a wall mounted tv and brown floors.

F2FOTO
Large rustic formal mezzanine living room in New York with red walls, concrete flooring, a hanging fireplace, no tv, grey floors and a wooden fireplace surround.
Large rustic formal mezzanine living room in New York with red walls, concrete flooring, a hanging fireplace, no tv, grey floors and a wooden fireplace surround.
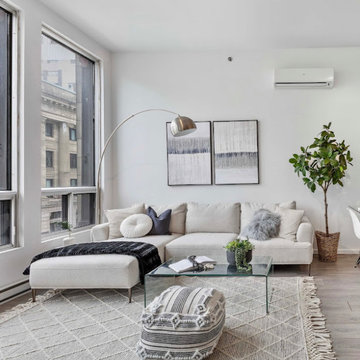
Modern decor with beige sectional, glass coffee table, arc floor lamp, white eiffel dining chairs, modern black and white wall art.
Condo du centre ville de Montreal aménagé avec un grand sectionnel beige, un fauteuil mid-century swivel, un table à café en vitre, une lampe sur pied arc,un pouf boho , un duo de tableaux abstraits noir et blanc, des chaises à diner eiffel blanches, un tapis boho beige.
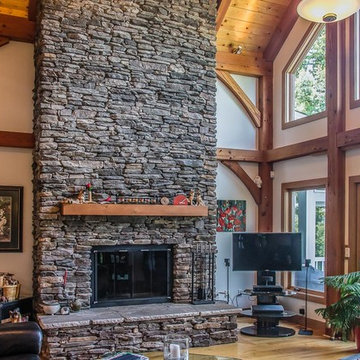
Post and beam hybrid construction. Screen porches off master bedroom and main living area. Two-story stone fireplace. Natural wood, exposed beams with loft. Shiplap and beam ceilings. Complete wet bar, game room and family room in basement.
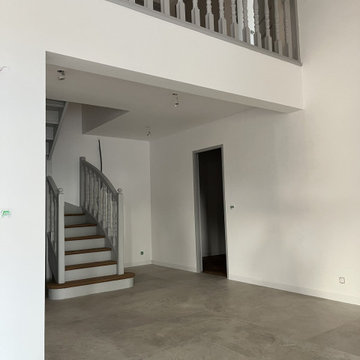
Rénovation d'une villa complète à Cassis. Nous avons réalisé des travaux de placo, peinture, carrelage/parquet, électricité et plomberie. Vous pouvez constater les travaux Avant et Après.

One of the only surviving examples of a 14thC agricultural building of this type in Cornwall, the ancient Grade II*Listed Medieval Tithe Barn had fallen into dereliction and was on the National Buildings at Risk Register. Numerous previous attempts to obtain planning consent had been unsuccessful, but a detailed and sympathetic approach by The Bazeley Partnership secured the support of English Heritage, thereby enabling this important building to begin a new chapter as a stunning, unique home designed for modern-day living.
A key element of the conversion was the insertion of a contemporary glazed extension which provides a bridge between the older and newer parts of the building. The finished accommodation includes bespoke features such as a new staircase and kitchen and offers an extraordinary blend of old and new in an idyllic location overlooking the Cornish coast.
This complex project required working with traditional building materials and the majority of the stone, timber and slate found on site was utilised in the reconstruction of the barn.
Since completion, the project has been featured in various national and local magazines, as well as being shown on Homes by the Sea on More4.
The project won the prestigious Cornish Buildings Group Main Award for ‘Maer Barn, 14th Century Grade II* Listed Tithe Barn Conversion to Family Dwelling’.
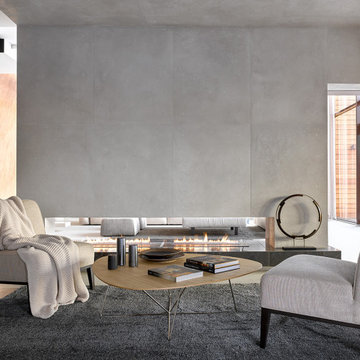
Смысловым интерьерным элементом дома стал каменный пилон разделяющий гостиную и лестницу. Визуально он представляет собой "прилетевшую с неба" прямоугольную пластину, которая под углом воткнулась в пол и осталась стоять. Вокруг этой пластины был создан интерьер дома.
Несмотря на небольшую площадь постройки, в доме удалось уместить 5 спален, разделив их на три смысловые блока - родительскую, детскую и гостевую зону.
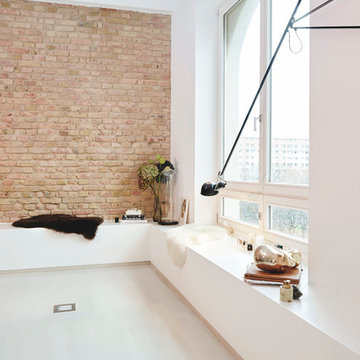
Misha Vetter Fotografie
Large scandinavian mezzanine living room in Berlin with white walls, a reading nook and white floors.
Large scandinavian mezzanine living room in Berlin with white walls, a reading nook and white floors.
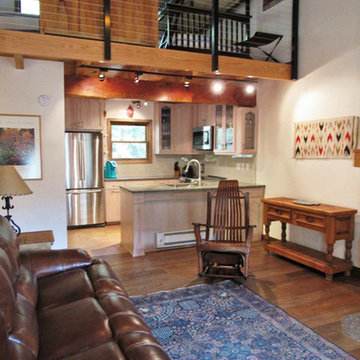
Photo of a large mezzanine living room in Seattle with beige walls, medium hardwood flooring, a standard fireplace, a stone fireplace surround and a wall mounted tv.
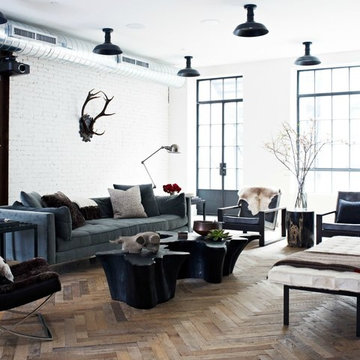
This is an example of a large industrial mezzanine living room in New York with white walls, medium hardwood flooring and a wall mounted tv.
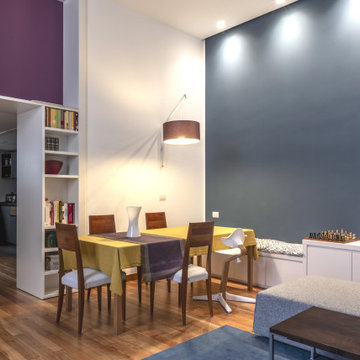
Inspiration for a large contemporary mezzanine living room in Milan with a reading nook, blue walls, medium hardwood flooring, no fireplace, a wall mounted tv and beige floors.
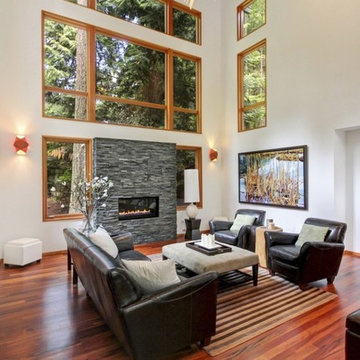
Photographs by YS Built
Large contemporary mezzanine living room in Seattle with white walls, dark hardwood flooring, a hanging fireplace and a stone fireplace surround.
Large contemporary mezzanine living room in Seattle with white walls, dark hardwood flooring, a hanging fireplace and a stone fireplace surround.

Experience the tranquil allure of an upscale loft living room, a creation by Arsight, nestled within Chelsea, New York. The expansive, airy ambiance is accentuated by high ceilings and bordered by graceful sliding doors. A modern edge is introduced by a stark white palette, contrasted beautifully with carefully chosen furniture and powerful art. The space is grounded by the rich, unique texture of reclaimed flooring, embodying the essence of contemporary living room design, a blend of style, luxury, and comfort.
Large Mezzanine Living Room Ideas and Designs
8