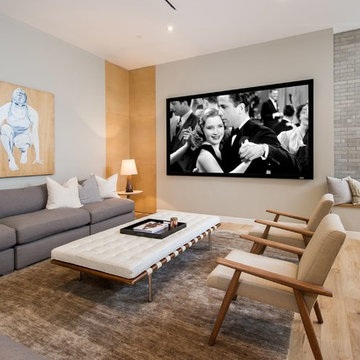Large Midcentury Games Room Ideas and Designs
Refine by:
Budget
Sort by:Popular Today
21 - 40 of 899 photos
Item 1 of 3
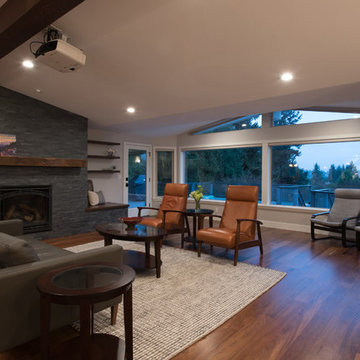
Jeff Beck Photography
Large retro open plan games room in Seattle with white walls, dark hardwood flooring, a standard fireplace, a tiled fireplace surround, a concealed tv and brown floors.
Large retro open plan games room in Seattle with white walls, dark hardwood flooring, a standard fireplace, a tiled fireplace surround, a concealed tv and brown floors.
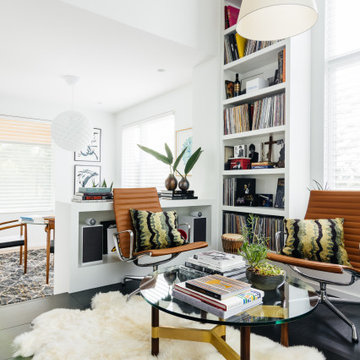
This is an example of a large midcentury open plan games room in Nashville with a reading nook, white walls, porcelain flooring, a two-sided fireplace, a metal fireplace surround, no tv and black floors.
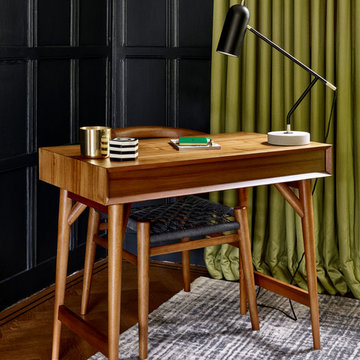
Nick Smith Photography
Design ideas for a large retro open plan games room in Other with a reading nook, blue walls and dark hardwood flooring.
Design ideas for a large retro open plan games room in Other with a reading nook, blue walls and dark hardwood flooring.
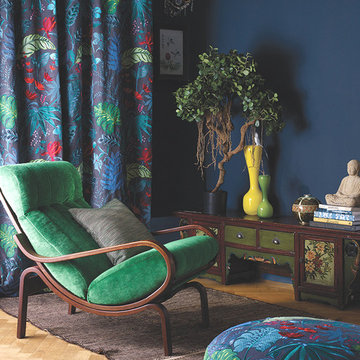
Exotic mid century, contemporary livingroom - Hemingway’s favourite Cuban bar is the name chosen for the sumptuous tropical floral embroidery on linen. -
Wohnzimmer als gemütliches Lesezimmer mit leicht asiatischem Flair in blau gehalten mit großem Sessel mit grünem Kissen zum Lesen und Hausbar zum entspannen. Alle Stoffe können Sie kaufen. -
Foto by Osborne and Little für Schulzes Farben- und Tapetenhaus, Interior Designers and Decorators, décorateurs et stylistes d'intérieur, Home Improvement

This home was built in 1960 and retains all of its original interiors. This photograph shows the den which was empty when the project began. The furniture, artwork, lamps, recessed lighting, custom wall mounted console behind the sofa, area rug and accessories shown were added. The pieces you see are a mix of vintage and new. The original walnut paneled walls, walnut cabinetry, and plank linoleum flooring was restored. photographs by rafterman.com

Multifunctional space combines a sitting area, dining space and office niche. The vaulted ceiling adds to the spaciousness and the wall of windows streams in natural light. The natural wood materials adds warmth to the room and cozy atmosphere.
Photography by Norman Sizemore
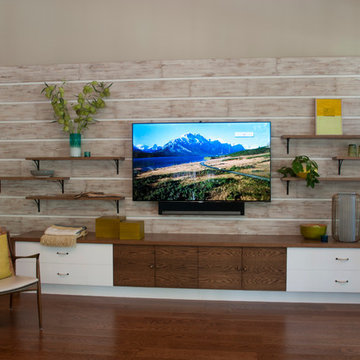
Erik Rank Photography
Inspiration for a large midcentury open plan games room in New York with medium hardwood flooring, a wall mounted tv and grey walls.
Inspiration for a large midcentury open plan games room in New York with medium hardwood flooring, a wall mounted tv and grey walls.
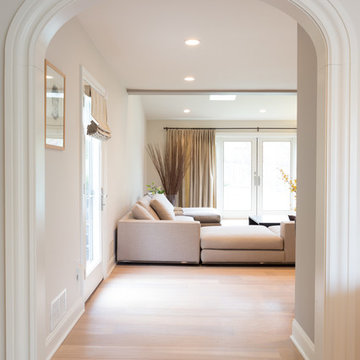
The arched doorways in this house give it a lot of character and make every entrance way grand.
Blackstock Photography
Design ideas for a large midcentury open plan games room in New York with beige walls, light hardwood flooring, a two-sided fireplace, a stone fireplace surround and a built-in media unit.
Design ideas for a large midcentury open plan games room in New York with beige walls, light hardwood flooring, a two-sided fireplace, a stone fireplace surround and a built-in media unit.
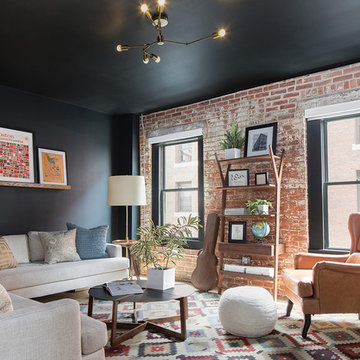
Photo: Samara Vise
Inspiration for a large retro enclosed games room in Boston with black walls, no fireplace and no tv.
Inspiration for a large retro enclosed games room in Boston with black walls, no fireplace and no tv.
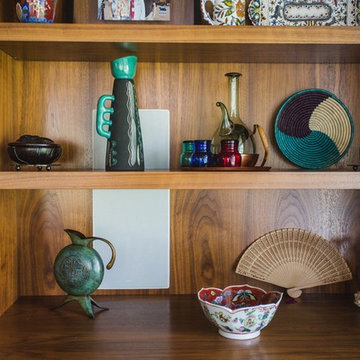
Flush speaker surrounded by world travel finds.
Large retro open plan games room in Milwaukee with a reading nook, beige walls, dark hardwood flooring, a standard fireplace, a wall mounted tv and brown floors.
Large retro open plan games room in Milwaukee with a reading nook, beige walls, dark hardwood flooring, a standard fireplace, a wall mounted tv and brown floors.
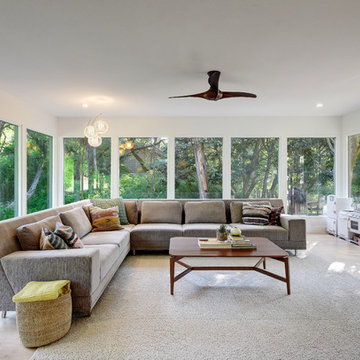
Allison Cartwright, Photographer
RRS Design + Build is a Austin based general contractor specializing in high end remodels and custom home builds. As a leader in contemporary, modern and mid century modern design, we are the clear choice for a superior product and experience. We would love the opportunity to serve you on your next project endeavor. Put our award winning team to work for you today!
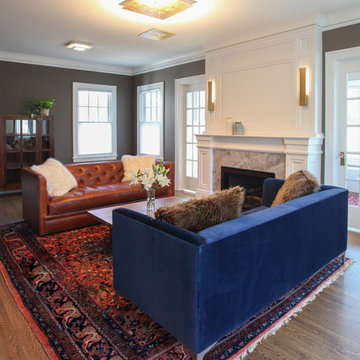
Jenna & Lauren Weiler
Photo of a large midcentury enclosed games room in Minneapolis with grey walls, medium hardwood flooring, a standard fireplace, a stone fireplace surround, no tv and brown floors.
Photo of a large midcentury enclosed games room in Minneapolis with grey walls, medium hardwood flooring, a standard fireplace, a stone fireplace surround, no tv and brown floors.

The client wanted to update her tired, dated family room. They had grown accustomed to having reclining seats so one challenge was to create a new reclining sectional that looked fresh and contemporary. This one has three reclining seats plus convenient USB ports.
The clients also wanted to be able to eat dinner in the room while watching TV but there was no room for a regular dining table so we designed a custom silver leaf bar table to sit behind the sectional with a custom 1 1/2" Thinkglass art glass top.
New dark wood floors were installed and a custom wool and silk area rug was designed that ties all the pieces together.
We designed a new coffered ceiling with lighting in each bay. And built out the fireplace with dimensional tile to the ceiling.
The color scheme was kept intentionally monochromatic to show off the different textures with the only color being touches of blue in the pillows and accessories to pick up the art glass.
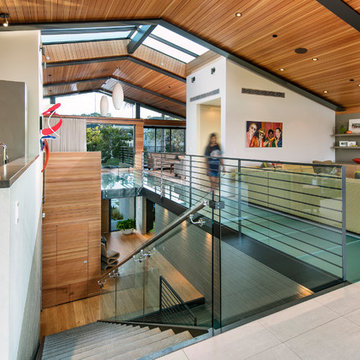
The space is configured as a loft-like modern treehouse with an inverted floorplan, positioning the primary living spaces on the top floor for maximum light exposure.
Photo: Jim Bartsch
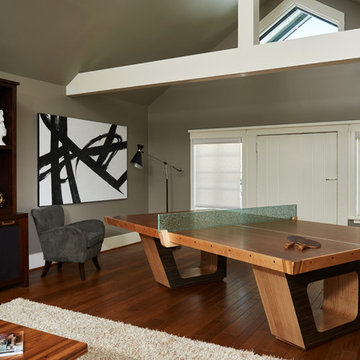
The Carriage House Family Room in the 2015 Pasadena Showcase House for the Arts is a midcentury modern space that allows for all different ages to partake in all different activities!

Mahogany paneling was installed to create a warm and inviting space for gathering and watching movies. The quaint morning coffee area in the bay window is an added bonus. This space was the original two car Garage that was converted into a Family Room.
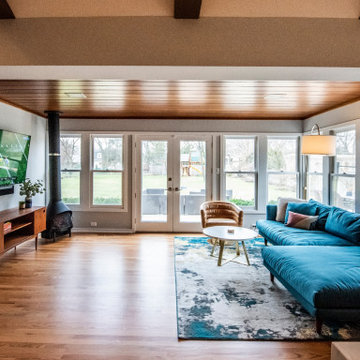
View of the family room from the kitchen
This is an example of a large midcentury open plan games room in Chicago with medium hardwood flooring, brown floors, grey walls, a wood burning stove and a wall mounted tv.
This is an example of a large midcentury open plan games room in Chicago with medium hardwood flooring, brown floors, grey walls, a wood burning stove and a wall mounted tv.
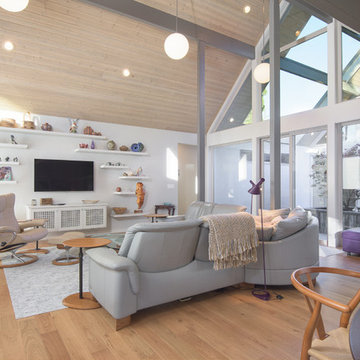
Jesse Smith
Large midcentury open plan games room in Portland with grey walls, light hardwood flooring, a ribbon fireplace, a plastered fireplace surround, a wall mounted tv and beige floors.
Large midcentury open plan games room in Portland with grey walls, light hardwood flooring, a ribbon fireplace, a plastered fireplace surround, a wall mounted tv and beige floors.
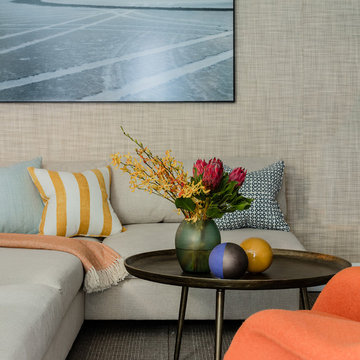
Photography by Michael J. Lee
This is an example of a large retro enclosed games room in Boston with a home bar, beige walls, medium hardwood flooring and a wall mounted tv.
This is an example of a large retro enclosed games room in Boston with a home bar, beige walls, medium hardwood flooring and a wall mounted tv.
Large Midcentury Games Room Ideas and Designs
2
