Large Modern Basement Ideas and Designs
Sort by:Popular Today
61 - 80 of 1,908 photos
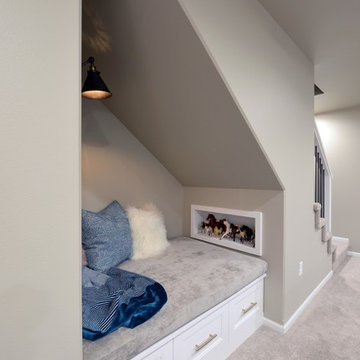
Robb Siverson Photography
Design ideas for a large modern look-out basement in Other with grey walls, carpet, a two-sided fireplace, a wooden fireplace surround and beige floors.
Design ideas for a large modern look-out basement in Other with grey walls, carpet, a two-sided fireplace, a wooden fireplace surround and beige floors.
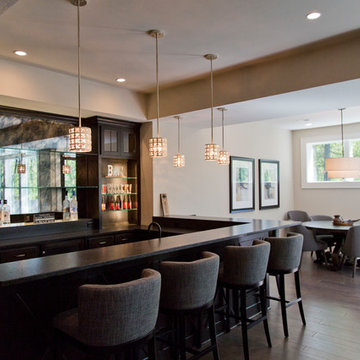
Inspiration for a large modern walk-out basement in Kansas City with beige walls, medium hardwood flooring, a standard fireplace and brown floors.
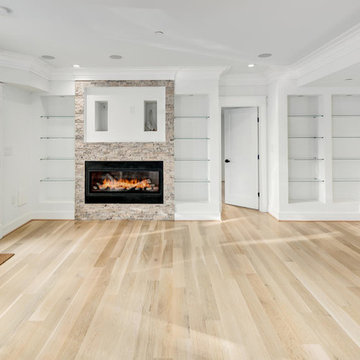
Design ideas for a large modern walk-out basement in DC Metro with white walls, light hardwood flooring, a ribbon fireplace, a stone fireplace surround and beige floors.
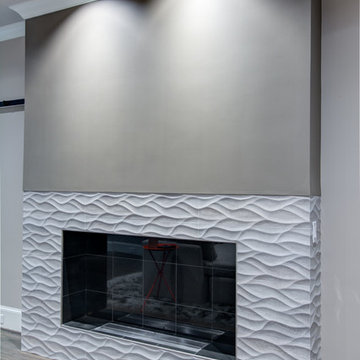
Photo of a large modern walk-out basement in Atlanta with grey walls, medium hardwood flooring, a ribbon fireplace and a tiled fireplace surround.
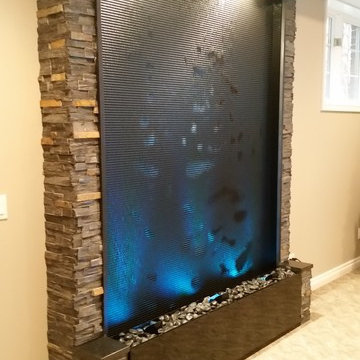
This stunning Acrylic water wall stands 8' tall and 5' wide it features color changing LED lighting and scored acrylic face material.
Photo of a large modern basement in Detroit.
Photo of a large modern basement in Detroit.
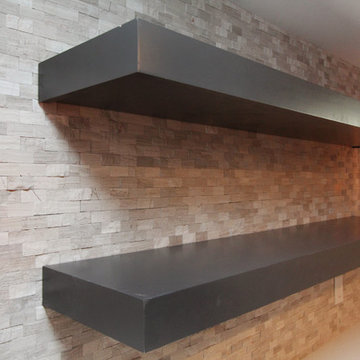
This family’s basement had become a catch-all space and was sorely underutilized. Although it was spacious, the current layout wasn’t working. The homeowners wanted to transform this space from closed and dreary to open and inviting.
Specific requirements of the design included:
- Opening up the area to create an awesome family hang out space game room for kids and adults
- A bar and eating area
- A theater room that the parents could enjoy without disturbing the kids at night
- An industrial design aesthetic
The transformation of this basement is amazing. Walls were opened to create flow between the game room, eating space and theater rooms. One end of a staircase was closed off, enabling the soundproofing of the theater.
A light neutral palette and gorgeous lighting fixtures make you forget that you are in the basement. Unique materials such as galvanized piping, corrugated metal and cool light fixtures give the space an industrial feel.
Now, this basement functions as the great family hang out space the homeowners envisioned.

Photo of a large modern look-out basement in Other with a home cinema, black walls, vinyl flooring, a standard fireplace, a metal fireplace surround, a drop ceiling and panelled walls.
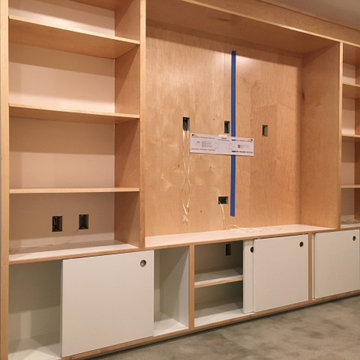
The TV wall.
The ABB Built-in
- custom designed storage system for basement area in condo
- queen size side tilt Murphy bed, TV cabinet with sliding doors, 4 drawer open closet, comforter cubby and shelving
- Prefinished maple plywood, white melamine cabinet liner plywood, full extension undermount drawer slides, Trola Rolle 2000 sliding door system
This project totally transformed the basement into a usable, comfortable living area and essentially created an additional bedroom in the condo. The access from the garage was tight so all components were built on-site.
We love seeing how spaces like this can become functional and aesthetic with the client's vision and our building skills! Let us know how we can help create a usable area for you!! Feel free to contact us through Facebook, @vpw.designs on Instagram or vpwdesigns.com
Thanks for looking!
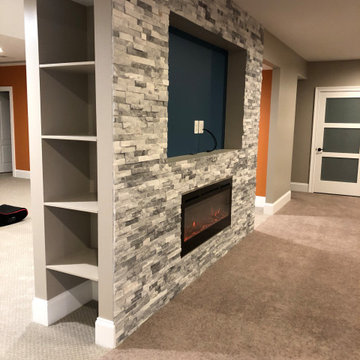
Inspiration for a large modern look-out basement with grey walls, carpet, a ribbon fireplace, a stone fireplace surround and beige floors.
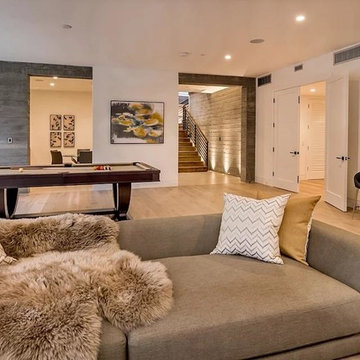
Inspiration for a large modern walk-out basement in San Francisco with grey walls, porcelain flooring, no fireplace and beige floors.
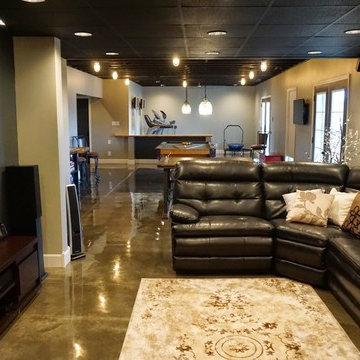
Self
Photo of a large modern walk-out basement in Louisville with grey walls, concrete flooring, no fireplace and grey floors.
Photo of a large modern walk-out basement in Louisville with grey walls, concrete flooring, no fireplace and grey floors.

That cold basement, cellar, that wasn't very useful. You don't have idea what to do with? This is where Powerpillar comes in. We plan and design the whole space to which you also add value to your home and create more useful space.
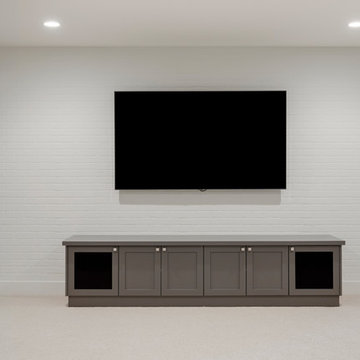
Media wall.
Large modern basement in Minneapolis with white walls, carpet and beige floors.
Large modern basement in Minneapolis with white walls, carpet and beige floors.
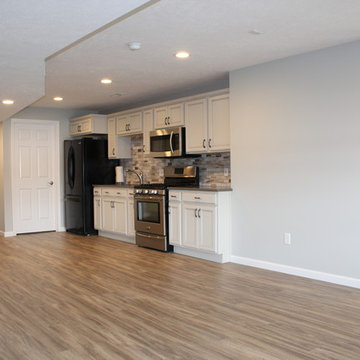
For this lake house in Three Rivers we completely remodeled the walk-out basement, making sure it was handicap accessible. Prior to remodeling, this basement was a completely open and unfinished space. There was a small kitchenette and no bathroom. We designed this basement to include a large, open family room, a kitchen, a bedroom, a bathroom (and a mechanical room)! We laid carpet in most of the family area (Anything Goes by ShawMark – Castle Wall) and the rest of the flooring was Homecrest Cascade WPC Vinyl Flooring (Elkhorn Oak). Both the family room and kitchen area were remodeled to include plenty of cabinet/storage space - Homecrest Cabinetry Maple Cabinets (Jordan Door Style – Sand Dollar with Brownstone Glaze). The countertops were Vicostone Quartz (Smokey) with a Stainless Steel Undermount Sink and Kohler Forte Kitchen Sink. The bathroom included an accessible corner shower.
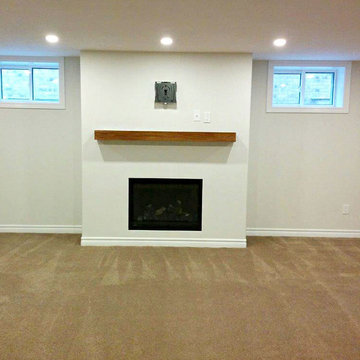
A contemporary drywall surround with a floating oak mantel was created for the gas fireplace, allowing enough room for a TV to be installed above the mantel.
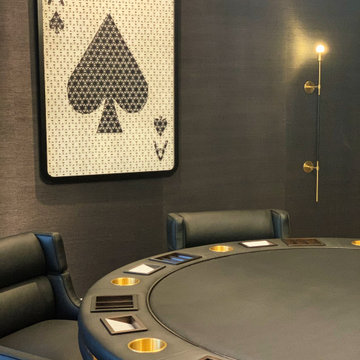
Everything about this poker room was custom. The table was designed by me and built by Whitmer Woodworks out of Columbus, OH. The artwork was commissioned by a Ohio artist as well, made from all poker chips with a frame job built to mimic the shape of a playing card.
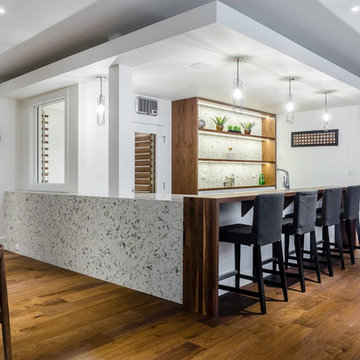
David Kimber
This is an example of a large modern basement in Vancouver with white walls, medium hardwood flooring, no fireplace and brown floors.
This is an example of a large modern basement in Vancouver with white walls, medium hardwood flooring, no fireplace and brown floors.
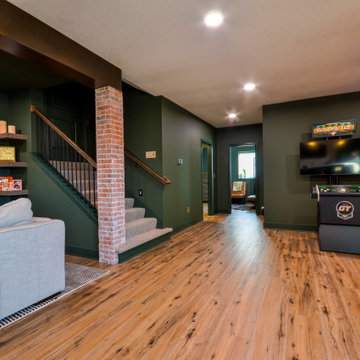
Our clients wanted a speakeasy vibe for their basement as they love to entertain. We achieved this look/feel with the dark moody paint color matched with the brick accent tile and beams. The clients have a big family, love to host and also have friends and family from out of town! The guest bedroom and bathroom was also a must for this space - they wanted their family and friends to have a beautiful and comforting stay with everything they would need! With the bathroom we did the shower with beautiful white subway tile. The fun LED mirror makes a statement with the custom vanity and fixtures that give it a pop. We installed the laundry machine and dryer in this space as well with some floating shelves. There is a booth seating and lounge area plus the seating at the bar area that gives this basement plenty of space to gather, eat, play games or cozy up! The home bar is great for any gathering and the added bedroom and bathroom make this the basement the perfect space!
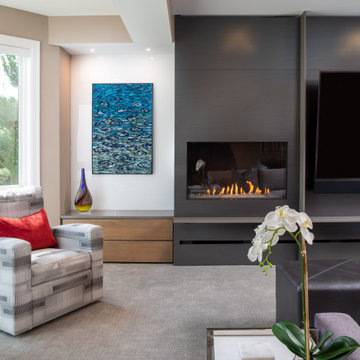
Builder: Michels Homes
Interior Design: LiLu Interiors
Photography: Kory Kevin Studio
This is an example of a large modern walk-out basement in Minneapolis with beige walls, a standard fireplace and multi-coloured floors.
This is an example of a large modern walk-out basement in Minneapolis with beige walls, a standard fireplace and multi-coloured floors.
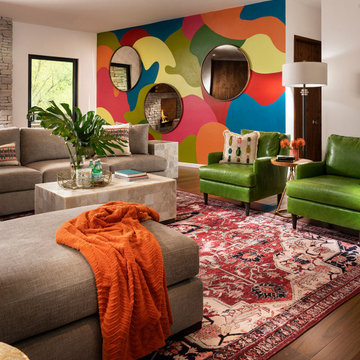
Photo of a large modern walk-out basement in Other with multi-coloured walls, medium hardwood flooring and brown floors.
Large Modern Basement Ideas and Designs
4