Large Modern Living Space Ideas and Designs
Refine by:
Budget
Sort by:Popular Today
1 - 20 of 25,655 photos
Item 1 of 3
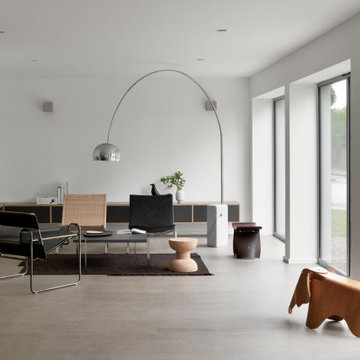
Photo of a large modern open plan living room in West Midlands with white walls, a wood burning stove, no tv, brown floors and a chimney breast.
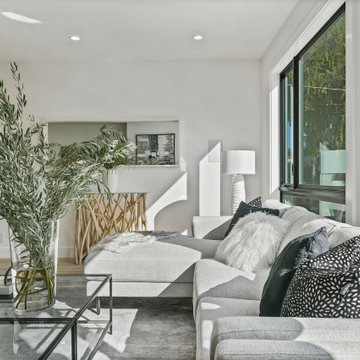
This is an example of a large modern open plan living room in San Francisco with white walls, light hardwood flooring, a standard fireplace and a plastered fireplace surround.

The expansive Living Room features a floating wood fireplace hearth and adjacent wood shelves. The linear electric fireplace keeps the wall mounted tv above at a comfortable viewing height. Generous windows fill the 14 foot high roof with ample daylight.

View of the open concept kitchen and living room space of the modern Lakeshore house in Sagle, Idaho.
The all white kitchen on the left has maple paint grade shaker cabinets are finished in Sherwin Willams "High Reflective White" allowing the natural light from the view of the water to brighter the entire room. Cabinet pulls are Top Knobs black bar pull.
A 36" Thermardor hood is finished with 6" wood paneling and stained to match the clients decorative mirror. All other appliances are stainless steel: GE Cafe 36" gas range, GE Cafe 24" dishwasher, and Zephyr Presrv Wine Refrigerator (not shown). The GE Cafe 36" french door refrigerator includes a Keurig K-Cup coffee brewing feature.
Kitchen counters are finished with Pental Quartz in "Misterio," and backsplash is 4"x12" white subway tile from Vivano Marmo. Pendants over the raised counter are Chloe Lighting Walter Industrial. Kitchen sink is Kohler Vault with Kohler Simplice faucet in black.
In the living room area, the wood burning stove is a Blaze King Boxer (24"), installed on a raised hearth using the same wood paneling as the range hood. The raised hearth is capped with black quartz to match the finish of the United Flowteck stone tile surround. A flat screen TV is wall mounted to the right of the fireplace.
Flooring is laminated wood by Marion Way in Drift Lane "Daydream Chestnut". Walls are finished with Sherwin Williams "Snowbound" in eggshell. Baseboard and trim are finished in Sherwin Williams "High Reflective White."

Modern Luxe Home in North Dallas with Parisian Elements. Luxury Modern Design. Heavily black and white with earthy touches. White walls, black cabinets, open shelving, resort-like master bedroom, modern yet feminine office. Light and bright. Fiddle leaf fig. Olive tree. Performance Fabric.

David O. Marlow
Design ideas for a large modern formal open plan living room in Denver with white walls, light hardwood flooring, a ribbon fireplace, a concrete fireplace surround, no tv and beige floors.
Design ideas for a large modern formal open plan living room in Denver with white walls, light hardwood flooring, a ribbon fireplace, a concrete fireplace surround, no tv and beige floors.
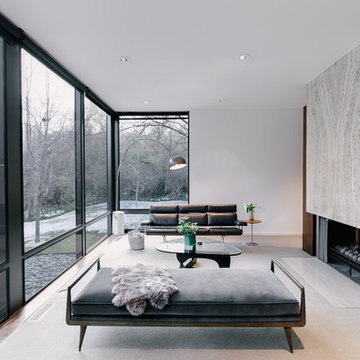
Inspiration for a large modern open plan living room in Salt Lake City with white walls, carpet, a two-sided fireplace, a stone fireplace surround and no tv.

Brent Bingham Photography: http://www.brentbinghamphoto.com/
Photo of a large modern formal open plan living room in Denver with grey walls, a ribbon fireplace, a tiled fireplace surround, no tv, ceramic flooring and grey floors.
Photo of a large modern formal open plan living room in Denver with grey walls, a ribbon fireplace, a tiled fireplace surround, no tv, ceramic flooring and grey floors.
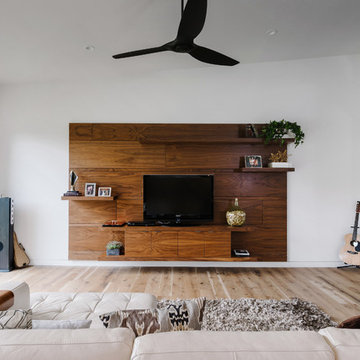
Design ideas for a large modern open plan games room in Austin with white walls, light hardwood flooring, no fireplace, a freestanding tv and brown floors.
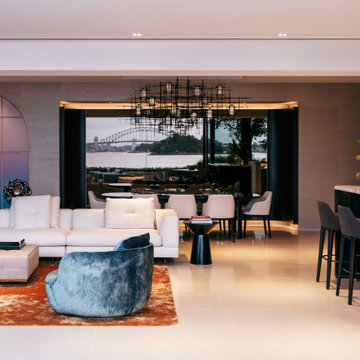
Beautiful all day, stunning by dusk, this luxurious Point Piper renovation is a quintessential ‘Sydney experience’.
An enclave of relaxed understated elegance, the art-filled living level flows seamlessly out to terraces surrounded by lush gardens.

Photo of a large modern open plan games room in Denver with white walls, light hardwood flooring, a two-sided fireplace, a concrete fireplace surround, a wall mounted tv and brown floors.
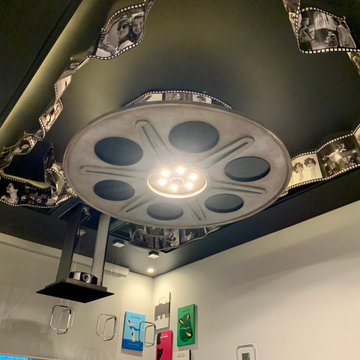
Photo of a large modern open plan home cinema in Chicago with white walls, carpet and a projector screen.

Above and Beyond is the third residence in a four-home collection in Paradise Valley, Arizona. Originally the site of the abandoned Kachina Elementary School, the infill community, appropriately named Kachina Estates, embraces the remarkable views of Camelback Mountain.
Nestled into an acre sized pie shaped cul-de-sac lot, the lot geometry and front facing view orientation created a remarkable privacy challenge and influenced the forward facing facade and massing. An iconic, stone-clad massing wall element rests within an oversized south-facing fenestration, creating separation and privacy while affording views “above and beyond.”
Above and Beyond has Mid-Century DNA married with a larger sense of mass and scale. The pool pavilion bridges from the main residence to a guest casita which visually completes the need for protection and privacy from street and solar exposure.
The pie-shaped lot which tapered to the south created a challenge to harvest south light. This was one of the largest spatial organization influencers for the design. The design undulates to embrace south sun and organically creates remarkable outdoor living spaces.
This modernist home has a palate of granite and limestone wall cladding, plaster, and a painted metal fascia. The wall cladding seamlessly enters and exits the architecture affording interior and exterior continuity.
Kachina Estates was named an Award of Merit winner at the 2019 Gold Nugget Awards in the category of Best Residential Detached Collection of the Year. The annual awards ceremony was held at the Pacific Coast Builders Conference in San Francisco, CA in May 2019.
Project Details: Above and Beyond
Architecture: Drewett Works
Developer/Builder: Bedbrock Developers
Interior Design: Est Est
Land Planner/Civil Engineer: CVL Consultants
Photography: Dino Tonn and Steven Thompson
Awards:
Gold Nugget Award of Merit - Kachina Estates - Residential Detached Collection of the Year
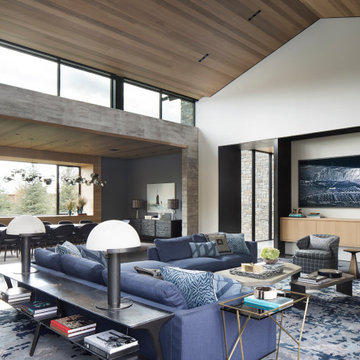
Large modern open plan living room in Other with concrete flooring and a concrete fireplace surround.
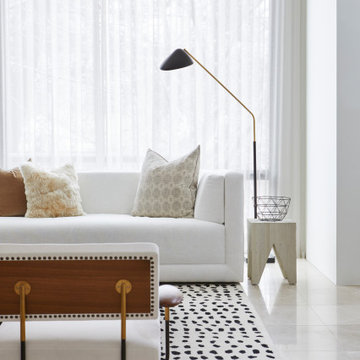
Photo of a large modern open plan living room in Toronto with white walls, marble flooring, a wood burning stove, a stone fireplace surround and no tv.

This couple purchased a second home as a respite from city living. Living primarily in downtown Chicago the couple desired a place to connect with nature. The home is located on 80 acres and is situated far back on a wooded lot with a pond, pool and a detached rec room. The home includes four bedrooms and one bunkroom along with five full baths.
The home was stripped down to the studs, a total gut. Linc modified the exterior and created a modern look by removing the balconies on the exterior, removing the roof overhang, adding vertical siding and painting the structure black. The garage was converted into a detached rec room and a new pool was added complete with outdoor shower, concrete pavers, ipe wood wall and a limestone surround.
Living Room Details:
Two-story space open to the kitchen features a cultured cut stone fireplace and wood niche. The niche exposes the existing stone prior to the renovation.
-Large picture windows
-Sofa, Interior Define
-Poof, Luminaire
-Artwork, Linc Thelen (Oil on Canvas)
-Sconces, Lighting NY
-Coffe table, Restoration Hardware
-Rug, Crate and Barrel
-Floor lamp, Restoration Hardware
-Storage beneath the painting, custom by Linc in his shop.
-Side table, Mater
-Lamp, Gantri
-White shiplap ceiling with white oak beams
-Flooring is rough wide plank white oak and distressed
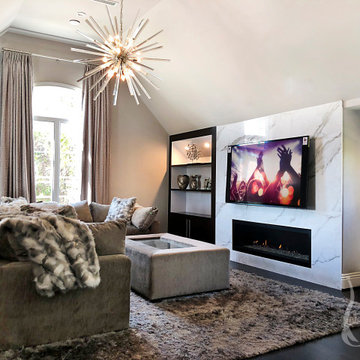
Contemporary Family Room
Large modern enclosed games room in Los Angeles with grey walls, dark hardwood flooring, a ribbon fireplace, a tiled fireplace surround, a wall mounted tv and brown floors.
Large modern enclosed games room in Los Angeles with grey walls, dark hardwood flooring, a ribbon fireplace, a tiled fireplace surround, a wall mounted tv and brown floors.

Photo of a large modern formal open plan living room in Seattle with white walls, porcelain flooring, a ribbon fireplace, a stone fireplace surround, no tv and white floors.
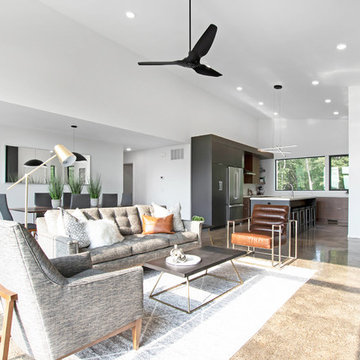
Design ideas for a large modern formal open plan living room in Grand Rapids with grey walls, dark hardwood flooring, a standard fireplace, a concrete fireplace surround, no tv and brown floors.
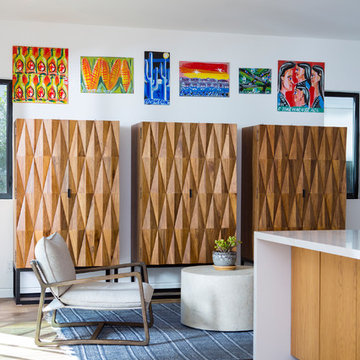
Photo of a large modern open plan games room in Los Angeles with white walls, medium hardwood flooring and brown floors.
Large Modern Living Space Ideas and Designs
1



