Large Purple House Exterior Ideas and Designs
Refine by:
Budget
Sort by:Popular Today
1 - 20 of 767 photos
Item 1 of 3

Design ideas for a multi-coloured and large midcentury split-level detached house in San Francisco with mixed cladding and a flat roof.
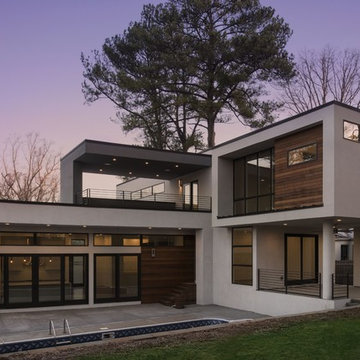
Galina Coada, Architectural Photographer
Inspiration for a large and gey modern two floor house exterior in Atlanta with stone cladding and a flat roof.
Inspiration for a large and gey modern two floor house exterior in Atlanta with stone cladding and a flat roof.

Large and brown modern detached house in Other with three floors, wood cladding, a pitched roof, a metal roof, a grey roof and board and batten cladding.
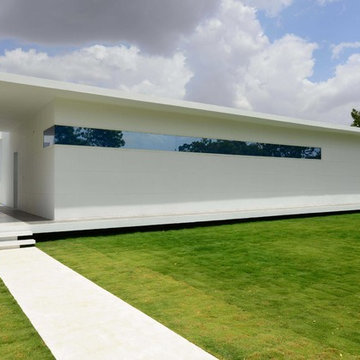
Inspiration for a large and white contemporary bungalow detached house in Hyderabad with a flat roof.

Glenn Layton Homes, LLC, "Building Your Coastal Lifestyle"
Jeff Westcott Photography
Design ideas for a large and multi-coloured nautical two floor detached house in Jacksonville with mixed cladding.
Design ideas for a large and multi-coloured nautical two floor detached house in Jacksonville with mixed cladding.

The brief for this project was for the house to be at one with its surroundings.
Integrating harmoniously into its coastal setting a focus for the house was to open it up to allow the light and sea breeze to breathe through the building. The first floor seems almost to levitate above the landscape by minimising the visual bulk of the ground floor through the use of cantilevers and extensive glazing. The contemporary lines and low lying form echo the rolling country in which it resides.

Modern extension on a heritage home in Deepdene featuring balcony overlooking pool area
Photo of a large and black classic two floor detached house in Melbourne with wood cladding, a flat roof, a metal roof and a black roof.
Photo of a large and black classic two floor detached house in Melbourne with wood cladding, a flat roof, a metal roof and a black roof.
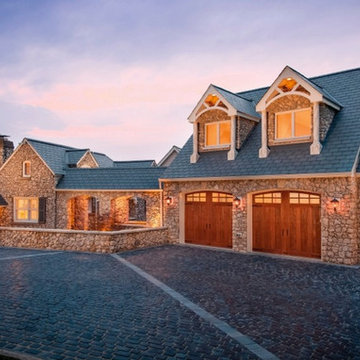
Design ideas for a large and beige traditional two floor house exterior in Minneapolis with mixed cladding and a pitched roof.
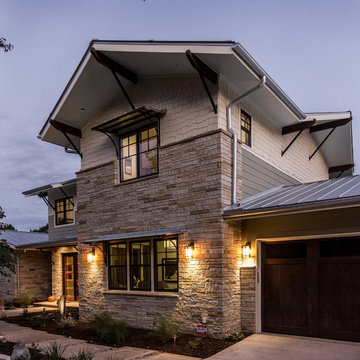
FourWallsPhotography.com
Screened-In porch, Austin luxury home, Austin custom home, BarleyPfeiffer Architecture, wood floors, sustainable design, sleek design, modern, low voc paint, interiors and consulting, house ideas, home planning, 5 star energy, high performance, green building, fun design, 5 star appliance, find a pro, family home, elegance, efficient, custom-made, comprehensive sustainable architects, natural lighting, Austin TX, Barley & Pfeiffer Architects, professional services, green design, curb appeal, LEED, AIA,
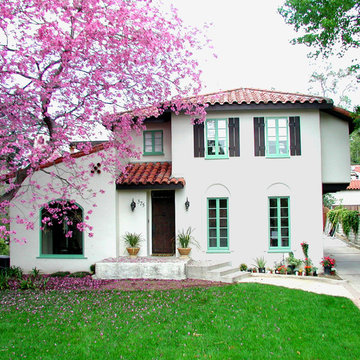
Photo of a large and white mediterranean two floor render house exterior in Los Angeles.

Modern Farmhouse colored with metal roof and gray clapboard siding.
Large and gey farmhouse detached house in Other with three floors, concrete fibreboard cladding, a pitched roof, a metal roof, a grey roof and shiplap cladding.
Large and gey farmhouse detached house in Other with three floors, concrete fibreboard cladding, a pitched roof, a metal roof, a grey roof and shiplap cladding.
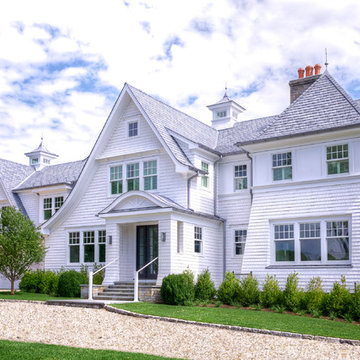
Photo of a white and large beach style two floor detached house in New York with wood cladding, a shingle roof and a hip roof.
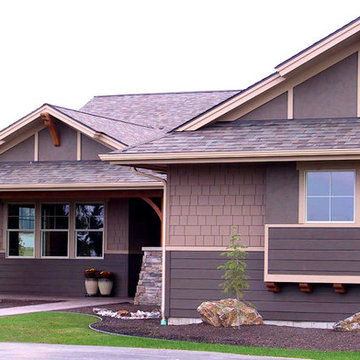
Photo of a large and brown classic two floor detached house in Seattle with mixed cladding, a hip roof and a shingle roof.
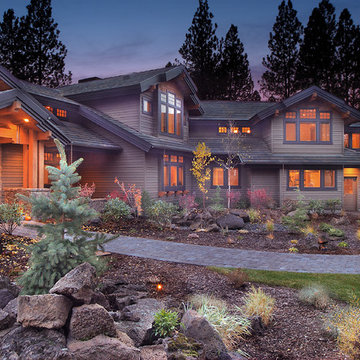
A look at the home's exterior with its gable roof elements. You can see that all the soffits are covered in tongue and groove cedar to provide a finished look to the exterior.
The home's garages are 'bent' to make the focus the home rather than the 4 car garage.
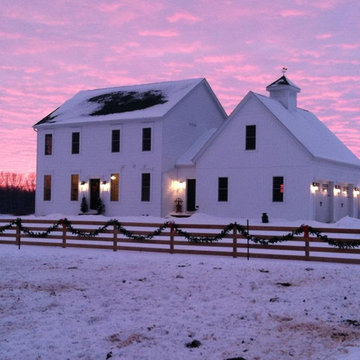
Large and white farmhouse two floor detached house in Other with wood cladding, a pitched roof and a shingle roof.
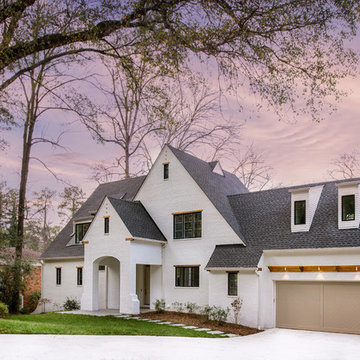
Design ideas for a white and large classic two floor brick detached house in Atlanta with a pitched roof and a shingle roof.
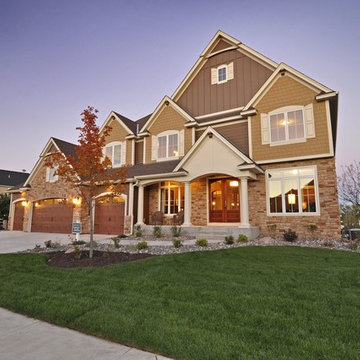
This Craftsman home gives you 5,292 square feet of heated living space spread across its three levels as follows:
1,964 sq. ft. Main Floor
1,824 sq. ft. Upper Floor
1,504 sq. ft. Lower Level
Higlights include the 2 story great room on the main floor.
Laundry on upper floor.
An indoor sports court so you can practice your 3-point shot.
The plans are available in print, PDF and CAD. And we can modify them to suit your needs.
Where do YOU want to build?
Plan Link: http://www.architecturaldesigns.com/house-plan-73333HS.asp

Design ideas for a large and white rural detached house in Denver with three floors, mixed cladding, a pitched roof, a metal roof, a black roof and board and batten cladding.
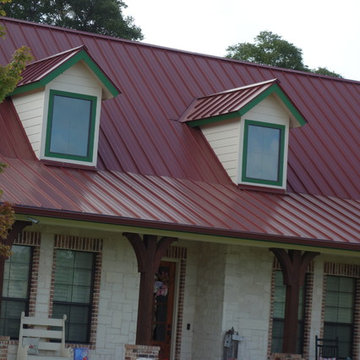
Photo of a large and red rural two floor detached house in Dallas with mixed cladding, a pitched roof and a metal roof.

Our latest project completed 2019.
8,600 Sqft work of art! 3 floors including 2,200 sqft of basement, temperature controlled wine cellar, full basketball court, outdoor barbecue, herb garden and more. Fine craftsmanship and attention to details.
Large Purple House Exterior Ideas and Designs
1