Large Rustic Kids' Room and Nursery Ideas and Designs
Refine by:
Budget
Sort by:Popular Today
1 - 20 of 187 photos
Item 1 of 3

Large rustic gender neutral children’s room in Other with brown walls, grey floors and carpet.
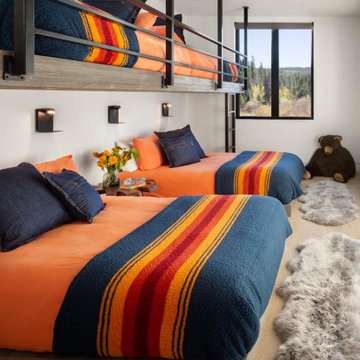
Inspiration for a large rustic teen’s room in Denver with light hardwood flooring.

Design ideas for a large rustic teen’s room for boys in Moscow with beige walls, medium hardwood flooring, yellow floors, exposed beams and wood walls.
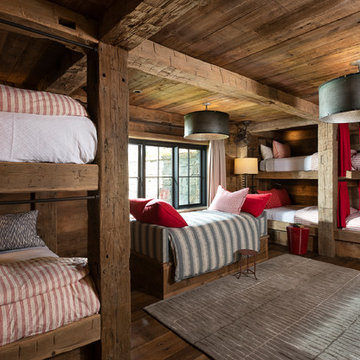
Photography - LongViews Studios
Large rustic gender neutral kids' bedroom in Other with brown floors, brown walls and dark hardwood flooring.
Large rustic gender neutral kids' bedroom in Other with brown floors, brown walls and dark hardwood flooring.
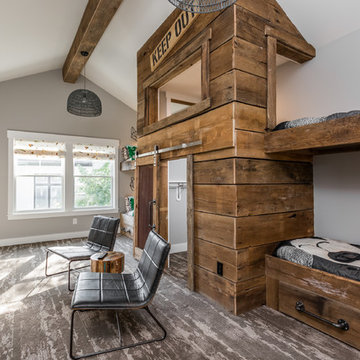
Inspiration for a large rustic gender neutral kids' bedroom in Indianapolis with grey walls, dark hardwood flooring and brown floors.
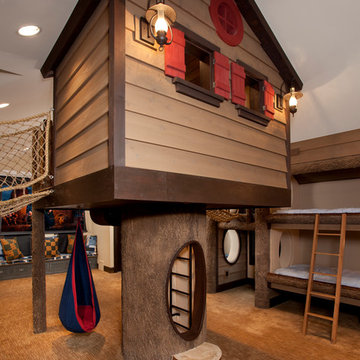
This is an example of a large rustic gender neutral children’s room in Salt Lake City with beige walls, carpet and beige floors.

All Cedar Log Cabin the beautiful pines of AZ
Custom Log Bunk Beds
Photos by Mark Boisclair
This is an example of a large rustic gender neutral kids' bedroom in Phoenix with beige walls, slate flooring and brown floors.
This is an example of a large rustic gender neutral kids' bedroom in Phoenix with beige walls, slate flooring and brown floors.
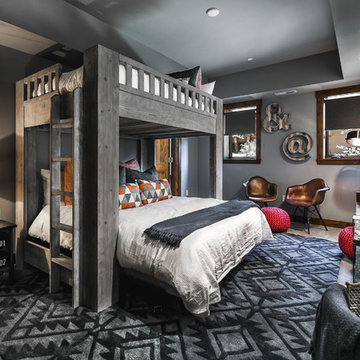
Casey Halliday Photography
This is an example of a large rustic gender neutral teen’s room in Sacramento with grey walls and carpet.
This is an example of a large rustic gender neutral teen’s room in Sacramento with grey walls and carpet.
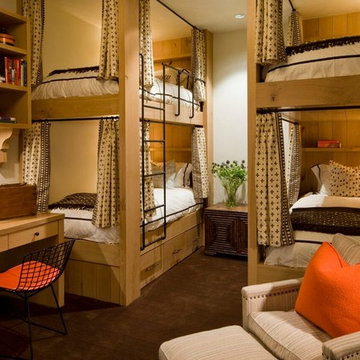
Photo by David O. Marlow
Design ideas for a large rustic gender neutral teen’s room in Denver with white walls, carpet and brown floors.
Design ideas for a large rustic gender neutral teen’s room in Denver with white walls, carpet and brown floors.

Photo by Firewater Photography. Designed during previous position as Residential Studio Director and Project Architect at LS3P Associates Ltd.
Photo of a large rustic gender neutral kids' bedroom in Other with beige walls and carpet.
Photo of a large rustic gender neutral kids' bedroom in Other with beige walls and carpet.

The attic space was transformed from a cold storage area of 700 SF to usable space with closed mechanical room and 'stage' area for kids. Structural collar ties were wrapped and stained to match the rustic hand-scraped hardwood floors. LED uplighting on beams adds great daylight effects. Short hallways lead to the dormer windows, required to meet the daylight code for the space. An additional steel metal 'hatch' ships ladder in the floor as a second code-required egress is a fun alternate exit for the kids, dropping into a closet below. The main staircase entrance is concealed with a secret bookcase door. The space is heated with a Mitsubishi attic wall heater, which sufficiently heats the space in Wisconsin winters.
One Room at a Time, Inc.
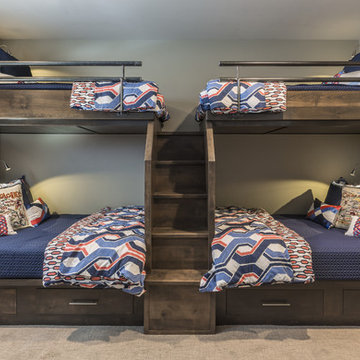
This is an example of a large rustic gender neutral children’s room in Other with grey walls, carpet and grey floors.
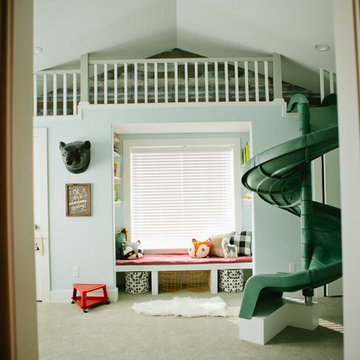
Lindsey Orton
Photo of a large rustic gender neutral playroom in Salt Lake City with blue walls.
Photo of a large rustic gender neutral playroom in Salt Lake City with blue walls.

In the middle of the bunkbeds sits a stage/play area with a cozy nook underneath.
---
Project by Wiles Design Group. Their Cedar Rapids-based design studio serves the entire Midwest, including Iowa City, Dubuque, Davenport, and Waterloo, as well as North Missouri and St. Louis.
For more about Wiles Design Group, see here: https://wilesdesigngroup.com/
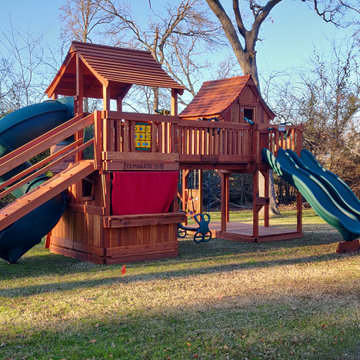
Fort Stockton bridged to a Maverick with lots of accessories!
Photo of a large rustic kids' bedroom in Dallas.
Photo of a large rustic kids' bedroom in Dallas.
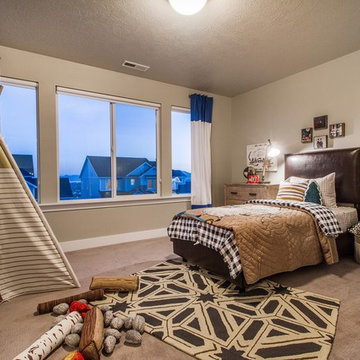
Large rustic children’s room for boys in Salt Lake City with carpet, grey walls and brown floors.
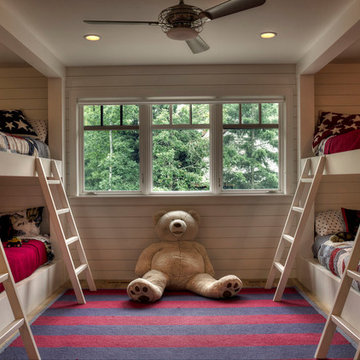
Inspiration for a large rustic gender neutral kids' bedroom in Minneapolis with white walls and light hardwood flooring.
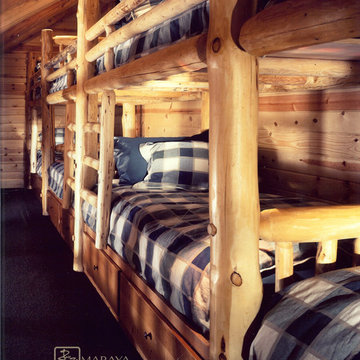
Loft bunk room in a ski lodge.
Multiple Ranch and Mountain Homes are shown in this project catalog: from Camarillo horse ranches to Lake Tahoe ski lodges. Featuring rock walls and fireplaces with decorative wrought iron doors, stained wood trusses and hand scraped beams. Rustic designs give a warm lodge feel to these large ski resort homes and cattle ranches. Pine plank or slate and stone flooring with custom old world wrought iron lighting, leather furniture and handmade, scraped wood dining tables give a warmth to the hard use of these homes, some of which are on working farms and orchards. Antique and new custom upholstery, covered in velvet with deep rich tones and hand knotted rugs in the bedrooms give a softness and warmth so comfortable and livable. In the kitchen, range hoods provide beautiful points of interest, from hammered copper, steel, and wood. Unique stone mosaic, custom painted tile and stone backsplash in the kitchen and baths.
designed by Maraya Interior Design. From their beautiful resort town of Ojai, they serve clients in Montecito, Hope Ranch, Malibu, Westlake and Calabasas, across the tri-county areas of Santa Barbara, Ventura and Los Angeles, south to Hidden Hills- north through Solvang and more.
Jack Hall, contractor,
Peter Malinowski, photo
Maraya Droney, architecture and interiors
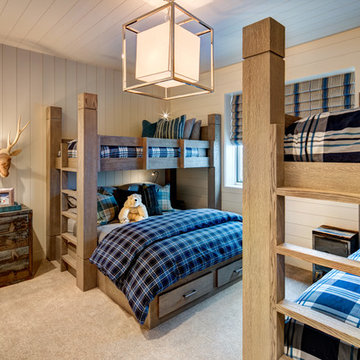
Photo of a large rustic gender neutral children’s room in Salt Lake City with white walls, carpet, grey floors and feature lighting.
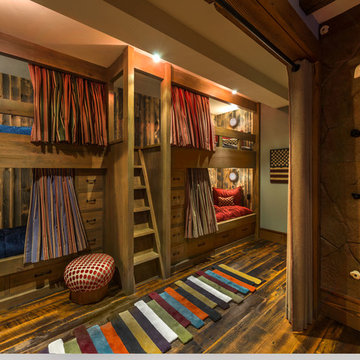
Inspiration for a large rustic gender neutral children’s room in Sacramento with beige walls, dark hardwood flooring and brown floors.
Large Rustic Kids' Room and Nursery Ideas and Designs
1

