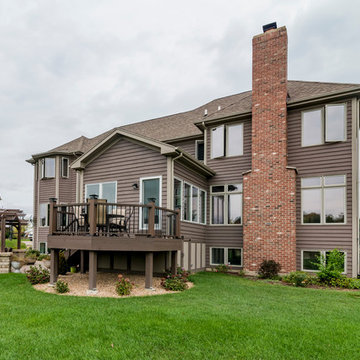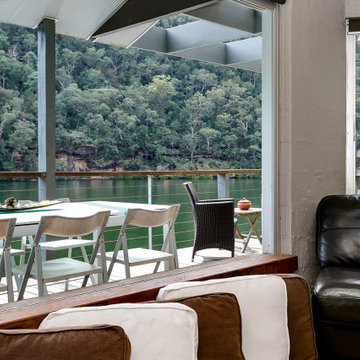Large Shabby-Chic Style Terrace Ideas and Designs
Refine by:
Budget
Sort by:Popular Today
1 - 20 of 27 photos
Item 1 of 3
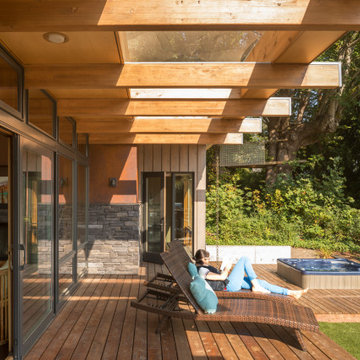
Uphill House back deck
Design ideas for a large shabby-chic style back terrace in Seattle with a roof extension.
Design ideas for a large shabby-chic style back terrace in Seattle with a roof extension.
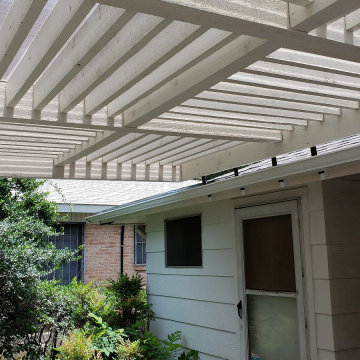
Inside, we created the inner design with 2 × 6-ft. wooden boards. You could describe it as a geometric shape featuring a box, in a box, within a box. Not only is this a unique pergola design, nesting these beams and boards makes the structure very stable. For the pergola materials, the homeowner selected wood stained with a solid white stain.
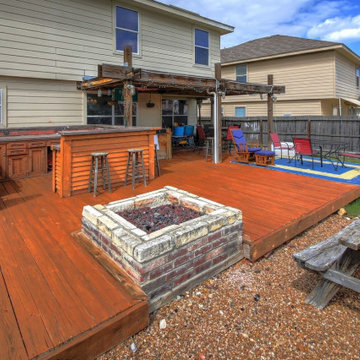
The best part of this large backyard is the outdoor deck, kitchen, patio, and brick fireplace. Focusing on this helps to sell the house for those looking for a ready-made outdoor entertainment area.
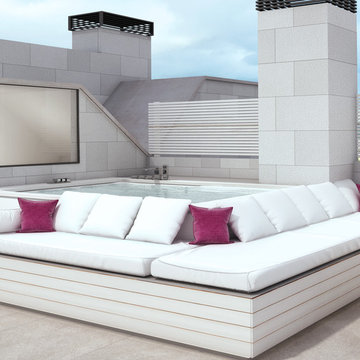
Design ideas for a large vintage roof terrace in Madrid.
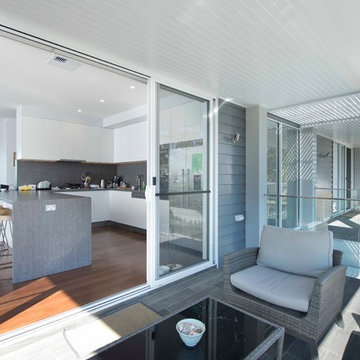
Photo by Murray McKean
Design ideas for a large vintage back terrace in Newcastle - Maitland with an awning.
Design ideas for a large vintage back terrace in Newcastle - Maitland with an awning.
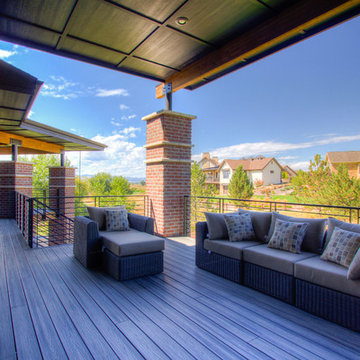
This is an example of a large shabby-chic style back terrace in Denver with a roof extension.
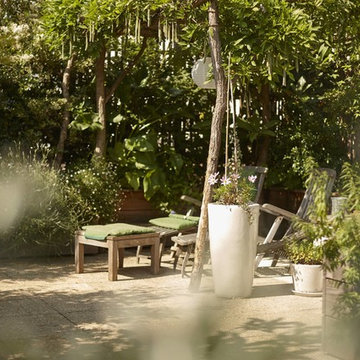
Large romantic roof terrace in Paris with a potted garden and a pergola.
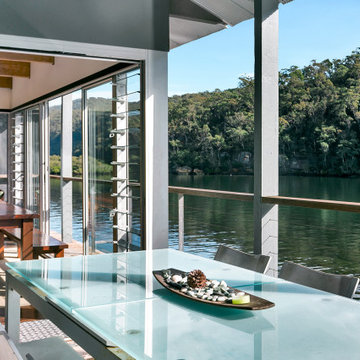
Outdoor Dining on timber deck
Photo of a large vintage terrace in Sydney.
Photo of a large vintage terrace in Sydney.
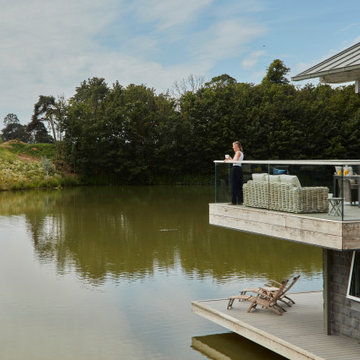
Glass balustrade to first floor balcony overlooking lake
Design ideas for a large shabby-chic style glass railing terrace in Other.
Design ideas for a large shabby-chic style glass railing terrace in Other.
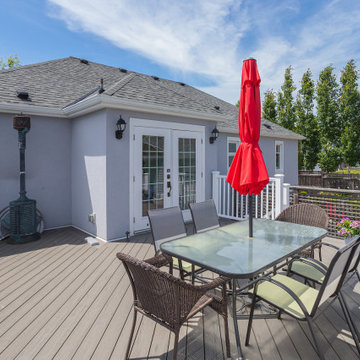
Catch the Willows Beach vibe from this beautifully updated Oak Bay character home located 2 blocks from Estevan Village! This fully landscaped corner lot property offers a 5 bed/2 bath home on 2 levels, awesome outdoor living areas & a detached 2 car garage. Main level gourmet kitchen with Wolf gas range, Frigidaire wall fridge, beautiful granite counters & casual dining area. Formal living & dining rooms with character features including oak hardwood floors & coved ceilings. The main level also has a primary bedroom with built-in storage & a 4-piece bathroom beside, and an office/bedroom off the entry foyer. Downstairs has 3 large bedrooms, 5-piece bathroom, separate laundry, and a large media room with direct access to the backyard patio. Outdoor entertaining flows seamlessly onto multi-level decks leading from kitchen to hot tub to beautifully designed concrete patio. Sunny, level, fully fenced backyard offers complete privacy & easy garage access. Need more space - stairs to the attic provides additional storage or potential master suite! Come see this beautiful home in Oak Bay’s best family neighbourhood! | Karen Love (250)-727-5868 | RE/MAX Island Properties & www.KarenLove.com |

fotografie di Viola Cafuli
Design ideas for a large shabby-chic style back terrace in Other.
Design ideas for a large shabby-chic style back terrace in Other.
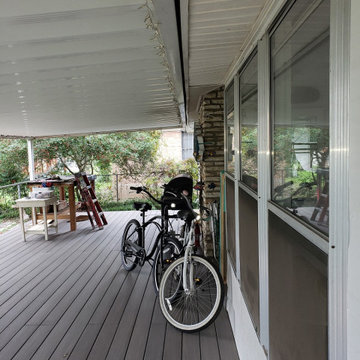
The client already had this deck on the home; Archadeck added the pergola. As an artist, the client creates much of his artwork outdoors on the deck, and he wanted to add a shaded area over his workspace.
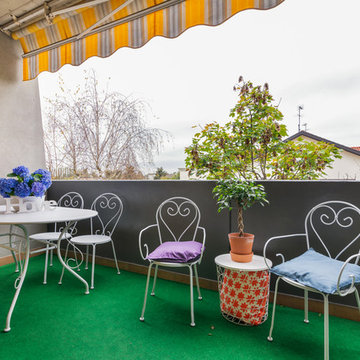
Photo of a large vintage side terrace in Other with a potted garden and an awning.
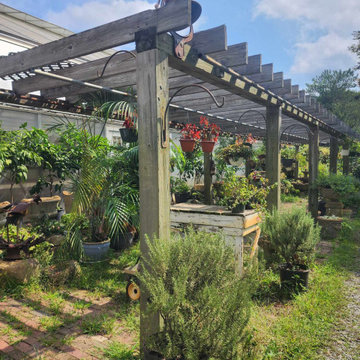
This is a 10 ft wide and 60 ft long wood arbor, located at Sharon View Nursery in Sharon, MA. This is a decorative arbor that abuts a green house.
Photo of a large romantic side ground level wood railing terrace in Boston with a potted garden and no cover.
Photo of a large romantic side ground level wood railing terrace in Boston with a potted garden and no cover.
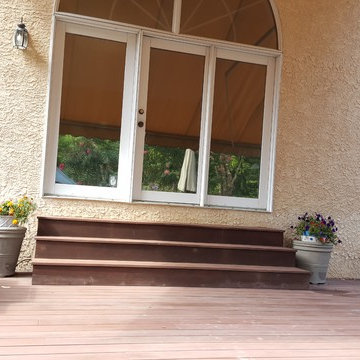
Large shabby-chic style back terrace in Philadelphia with an outdoor kitchen and an awning.
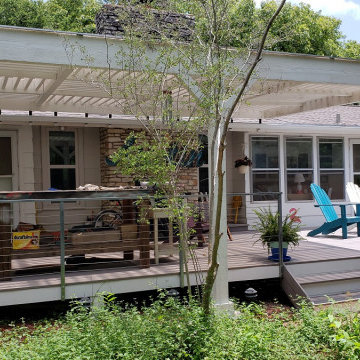
The homeowner for whom we built this wood pergola happens to be an artist. We suspect that fact may have had something to do with the way this project turned out, but that’s only speculation.
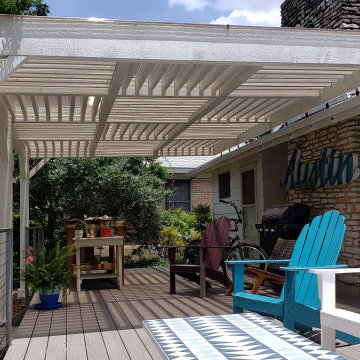
As you can see in the photos, the posts supporting this pergola extend farther into the yard than the deck does. The unusual features at the top of this pergola start with a 4 × 12-ft. beam system all the way around the area to be covered. Within the outer 4 × 12 structure, we created an inner series of 4 × 12 and 4 × 8 beams.
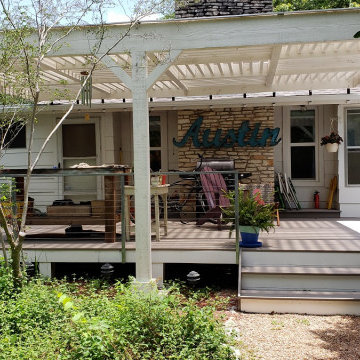
As you can see in the photos, the posts supporting this pergola extend farther into the yard than the deck does. The unusual features at the top of this pergola start with a 4 × 12-ft. beam system all the way around the area to be covered. Within the outer 4 × 12 structure, we created an inner series of 4 × 12 and 4 × 8 beams.
Large Shabby-Chic Style Terrace Ideas and Designs
1
