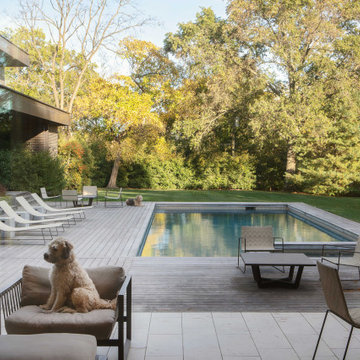Large Swimming Pool with Decking Ideas and Designs
Refine by:
Budget
Sort by:Popular Today
1 - 20 of 3,086 photos
Item 1 of 3
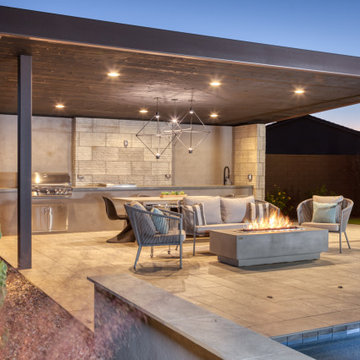
While the focus is mostly directed to the pool, spa, and covered living space, this design also includes an outstanding assortment of native plants to complement the hardscape features. The native plant palette and 1,600 square feet of artificial turf make this luxurious outdoor space very water conscious and ecofriendly.
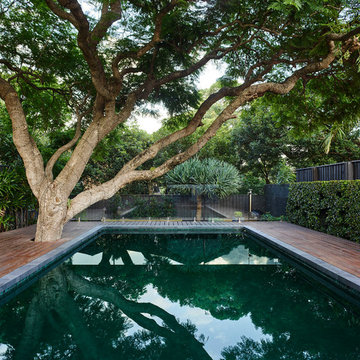
The brief for this large garden, was to transform an existing old swimming pool and update the garden spaces around it, bringing it up to date with the contemporary architecture of the house. The feature of the garden is undoubtably the magnificent Jacaranda that is incorporated into the design with a simple timber deck flush with the pool coping.
Dark turquoise pool tiles show the tree beautifully reflected. Simple green boundary planting with dark coloured perimeter fencing create a soft moody palette. The addition of a Dragon Tree at the end completes the composition. A generous undercover entertaining area is located off the house with built in BBQ at one end. The success of this family garden design, pool and entertaining area is due to the careful selection of and minimal use of surfaces and materials so that the existing tree and pool shine.
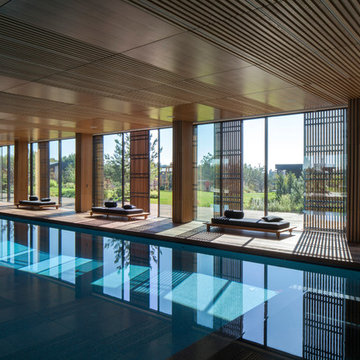
Inspiration for a large modern indoor rectangular lengths swimming pool in San Francisco with decking.
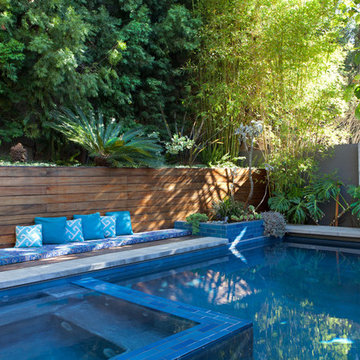
Dutton Architects did an extensive renovation of a post and beam mid-century modern house in the canyons of Beverly Hills. The house was brought down to the studs, with new interior and exterior finishes, windows and doors, lighting, etc. A secure exterior door allows the visitor to enter into a garden before arriving at a glass wall and door that leads inside, allowing the house to feel as if the front garden is part of the interior space. Similarly, large glass walls opening to a new rear gardena and pool emphasizes the indoor-outdoor qualities of this house. photos by Undine Prohl
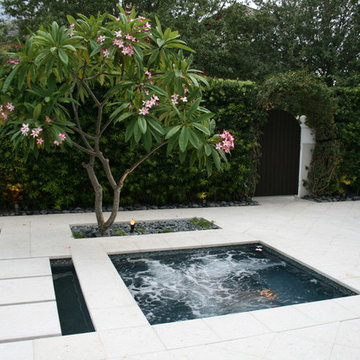
Large classic back rectangular infinity swimming pool in Miami with decking and a water feature.
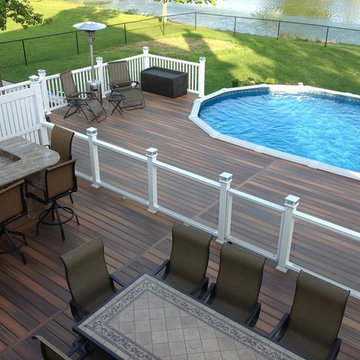
Above ground pool deck built by Just Decks by Capri of NJ, featuring Fiberon composite decking (Horizon Ipe), and Fiberon composite railing (Horizon white).
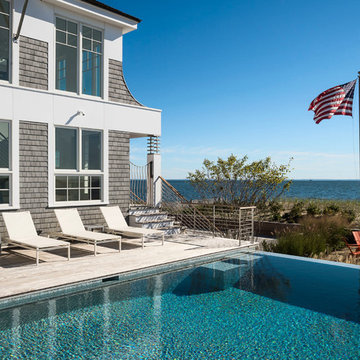
Matthew Williams
Design ideas for a large nautical side rectangular infinity swimming pool in New York with decking.
Design ideas for a large nautical side rectangular infinity swimming pool in New York with decking.
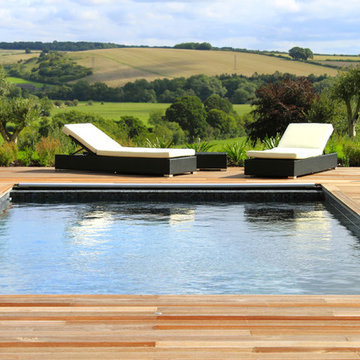
Denise Wright of Janine Pattison Studios
Inspiration for a large rural back swimming pool in Dorset with decking.
Inspiration for a large rural back swimming pool in Dorset with decking.
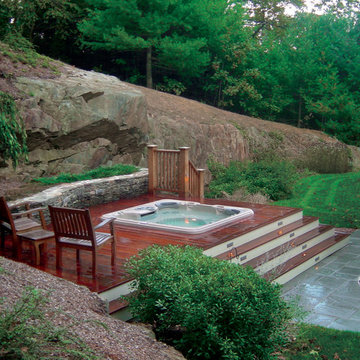
Photo by Sundance® Spas
Large rustic back rectangular above ground hot tub in Providence with decking.
Large rustic back rectangular above ground hot tub in Providence with decking.
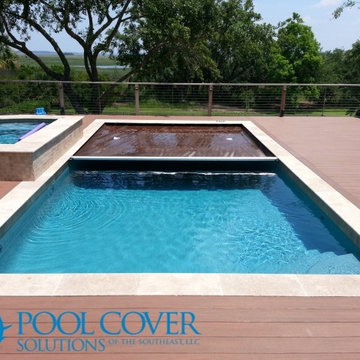
Kris Windmueller-Brown automatic pool cover integrated with pool and spa construction. The mechanism is concealed below the decking. Adding a safety automatic cover saves water, chemicals, service time,and lives without compromising the natural aesthetics.
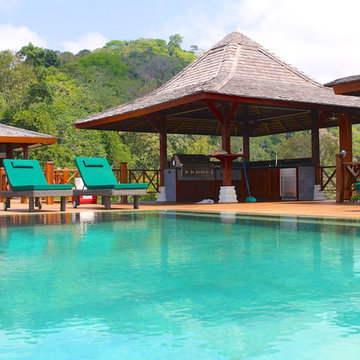
Four side infinity edge pool with hardwood deck. Surface green stones.
Design ideas for a large world-inspired rectangular infinity swimming pool in Other with decking.
Design ideas for a large world-inspired rectangular infinity swimming pool in Other with decking.
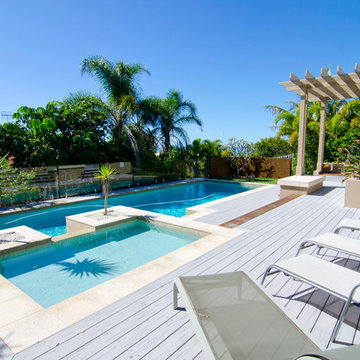
backyard makeover on a steep rear garden. Owner wanted to add a large swimming pool and suntan deck as well as a lounging area under shade. We also added a rear verandah to the house for outdoor dining.
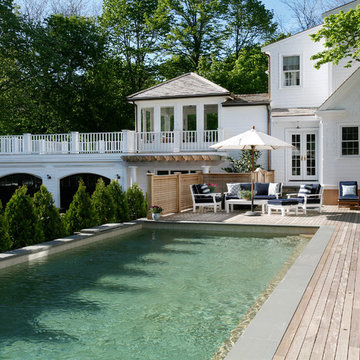
Large traditional back rectangular lengths swimming pool in Boston with decking and a pool house.
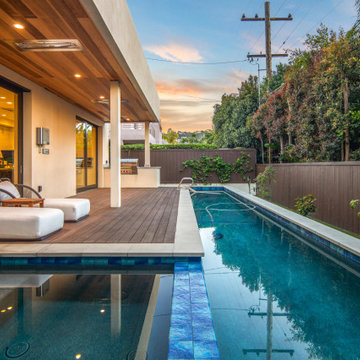
Rear deck patio and above ground swimming pool
Inspiration for a large contemporary back rectangular above ground swimming pool in San Diego with decking.
Inspiration for a large contemporary back rectangular above ground swimming pool in San Diego with decking.
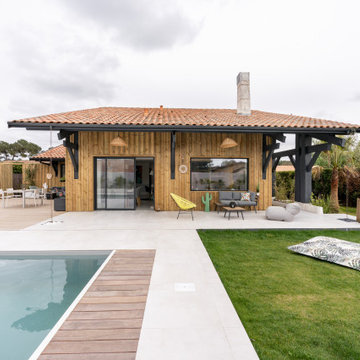
Rénovation des extérieurs avec création d'une piscine en sol, avec carrelage céramique 75x75 cm et terrasse bois exotique.
Transformation des façades avec créations de nouvelles ouvertures et habillage de bardage bois en pose typique arcachonnaise (en couvre joint).

At spa edge with swimming pool and surrounding raised Thermory wood deck framing the Oak tree beyond. Lawn retreat below. One can discern the floor level change created by following the natural grade slope of the property: Between the Living Room on left and Gallery / Study on right. Photo by Dan Arnold
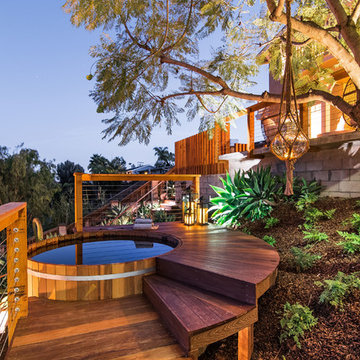
This picture shows the Cedar jacuzzi tub and surrounding Ipe deck lit at night.
Photography: Brett Hilton
Large contemporary back hot tub in San Diego with decking.
Large contemporary back hot tub in San Diego with decking.
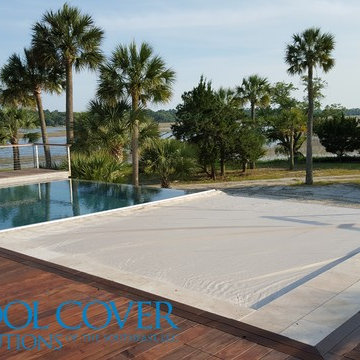
Kris Windmueller with Pool Cover Solutions of the Southeast. Rectangular pool with negative edge and inset bench.
This is an example of a large contemporary back rectangular infinity swimming pool in Charleston with decking.
This is an example of a large contemporary back rectangular infinity swimming pool in Charleston with decking.
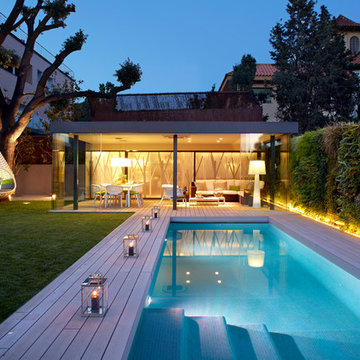
Casa Ron nació como un proyecto de vivienda unifamiliar que precisaba una simple reforma de re-styling . Pero, una vez empezado el programa de reformas, acabó convirtiéndose en un proyecto integral de interiorismo y decoración, tanto exterior como interior.
Esta vivienda unifamiliar, ubicada en pleno centro de la ciudad de Barcelona, adquiere un diseño de interiores totalmente acomodado y acondicionado a los nuevos tiempos. Asimismo, se convierte en uno de los proyectos de arquitectura más osados para Molins Design, tanto por el interiorismo adoptado, así como por la decoración escogida.
Large Swimming Pool with Decking Ideas and Designs
1
