Large Traditional Kids' Bedroom Ideas and Designs
Refine by:
Budget
Sort by:Popular Today
141 - 160 of 3,098 photos
Item 1 of 3
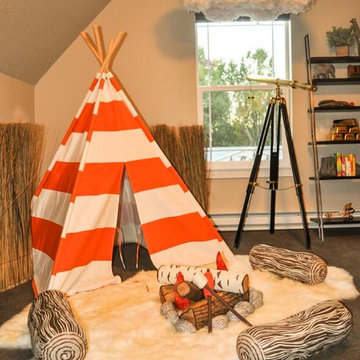
Inspiration for a large classic gender neutral kids' bedroom in Other with beige walls and carpet.
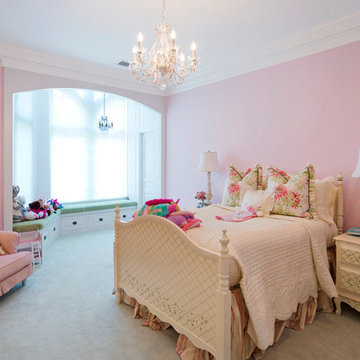
Girl's Bedroom with Hand-Painted Stencil - Michael Albany Photography
Large traditional children’s room for girls in Philadelphia with pink walls, carpet and grey floors.
Large traditional children’s room for girls in Philadelphia with pink walls, carpet and grey floors.
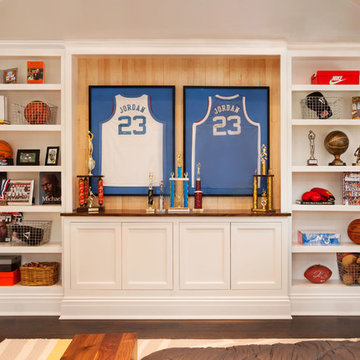
Design ideas for a large traditional teen’s room for boys in New York with beige walls and dark hardwood flooring.
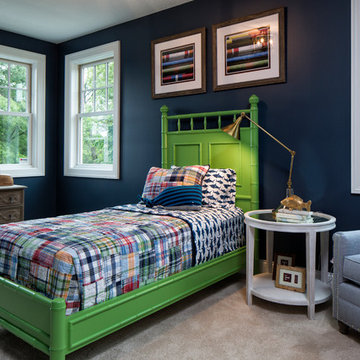
Landmark Photography
Inspiration for a large traditional kids' bedroom in Minneapolis with blue walls and carpet.
Inspiration for a large traditional kids' bedroom in Minneapolis with blue walls and carpet.
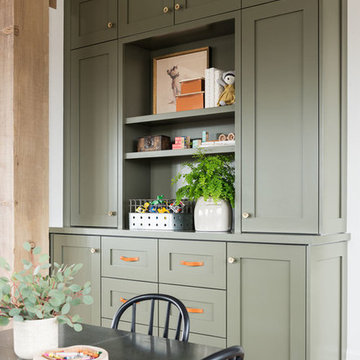
Photo of a large classic gender neutral playroom in Salt Lake City with white walls, medium hardwood flooring and brown floors.
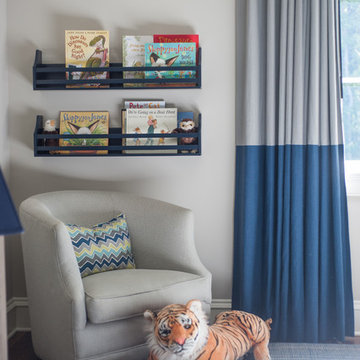
A timeless transitional design with neutral tones and pops of blue are found throughout this charming Columbia home. Soft textures, warm wooden casegoods, and bold decor provide visual interest and cohesiveness, ensuring each room flows together but stands beautifully on its own.
Home located in Columbia, South Carolina. Designed by Aiken interior design firm Nandina Home & Design, who also serve Lexington, SC and Augusta, Georgia.
Photography by Shelly Schmidt.
For more about Nandina Home & Design, click here: https://nandinahome.com/
To learn more about this project, click here: https://nandinahome.com/portfolio/columbia-timeless-transitional/
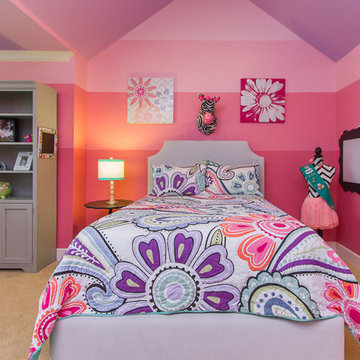
Brynn Burns Photography
Design ideas for a large traditional teen’s room for girls in Kansas City with pink walls, carpet and beige floors.
Design ideas for a large traditional teen’s room for girls in Kansas City with pink walls, carpet and beige floors.
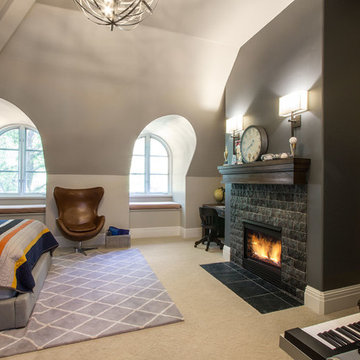
Large classic teen’s room for boys in Salt Lake City with grey walls, carpet, brown floors and a chimney breast.
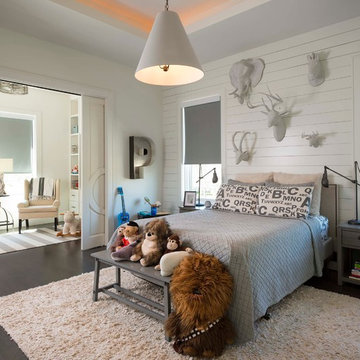
R Brandt Design
Design ideas for a large classic children’s room for boys in Dallas with white walls and dark hardwood flooring.
Design ideas for a large classic children’s room for boys in Dallas with white walls and dark hardwood flooring.
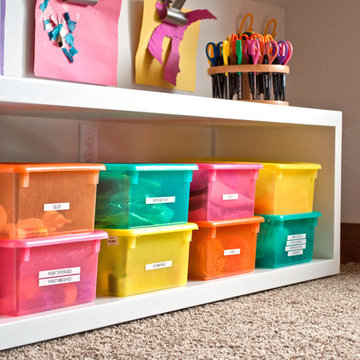
The goal for this light filled finished attic was to create a play space where two young boys could nurture and develop their creative and imaginative selves. A neutral tone was selected for the walls as a foundation for the bright pops of color added in furnishings, area rug and accessories throughout the room. We took advantage of the room’s interesting angles and created a custom chalk board that followed the lines of the ceiling. Magnetic circles from Land of Nod add a playful pop of color and perfect spot for magnetic wall play. A ‘Space Room’ behind the bike print fabric curtain is a favorite hideaway with a glow in the dark star filled ceiling and a custom litebrite wall. Custom Lego baseplate removable wall boards were designed and built to create a Flexible Lego Wall. The family was interested in the concept of a Lego wall but wanted to keep the space flexible for the future. The boards (designed by Jennifer Gardner Design) can be moved to the floor for Lego play and then easily hung back on the wall with a cleat system to display their 3-dimensional Lego creations! This room was great fun to design and we hope it will provide creative and imaginative play inspiration in the years to come!
Designed by: Jennifer Gardner Design
Photography by: Marcella Winspear
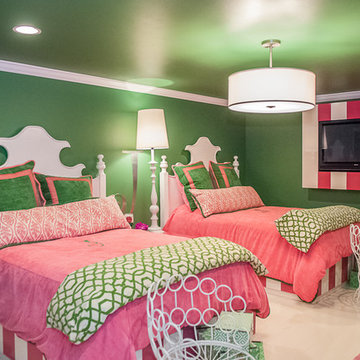
CMI Construction completed this large scale remodel of a mid-century home. Kitchen, bedrooms, baths, dining room and great room received updated fixtures, paint, flooring and lighting.
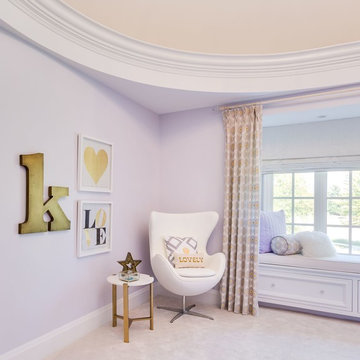
Design ideas for a large traditional teen’s room for girls in Chicago with purple walls, carpet and beige floors.
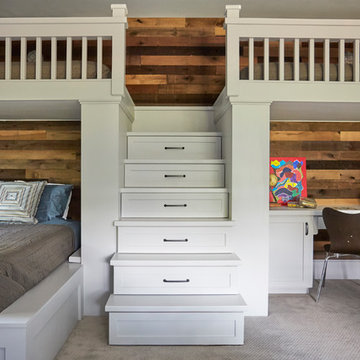
Mike Kaskel
Photo of a large classic gender neutral children’s room in Houston with blue walls, carpet and beige floors.
Photo of a large classic gender neutral children’s room in Houston with blue walls, carpet and beige floors.
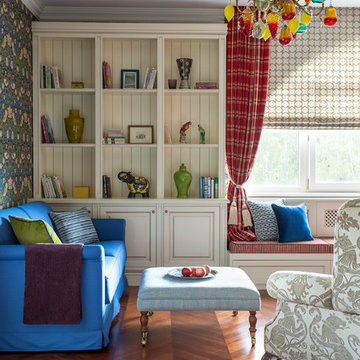
Фото: Евгений Кулибаба
Комната младшего сына. В детской просто необходимо иметь много шкафов и полок для книг и игрушек. Мы выстроили целую конструкцию из лавки под окном и стеллажей. Лавка под окном особенно любимый вариант оформления в загородном доме.
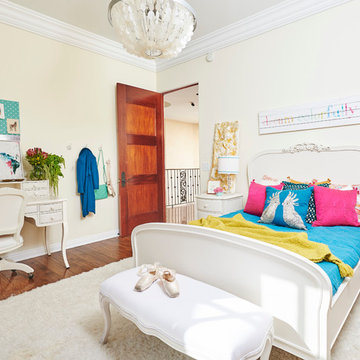
Steven Dewall
Photo of a large traditional teen’s room for girls in San Francisco with beige walls and medium hardwood flooring.
Photo of a large traditional teen’s room for girls in San Francisco with beige walls and medium hardwood flooring.
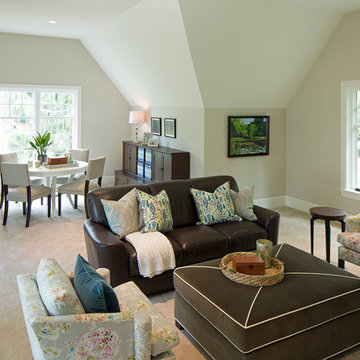
Landmark Photography
This is an example of a large classic gender neutral kids' bedroom in Minneapolis with beige walls and carpet.
This is an example of a large classic gender neutral kids' bedroom in Minneapolis with beige walls and carpet.
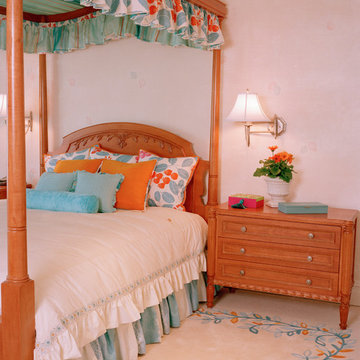
Inspiration for a large classic teen’s room for girls in New York with white walls and carpet.
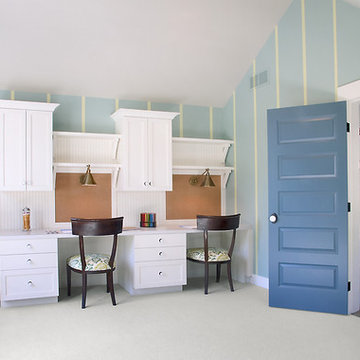
Packed with cottage attributes, Sunset View features an open floor plan without sacrificing intimate spaces. Detailed design elements and updated amenities add both warmth and character to this multi-seasonal, multi-level Shingle-style-inspired home.
Columns, beams, half-walls and built-ins throughout add a sense of Old World craftsmanship. Opening to the kitchen and a double-sided fireplace, the dining room features a lounge area and a curved booth that seats up to eight at a time. When space is needed for a larger crowd, furniture in the sitting area can be traded for an expanded table and more chairs. On the other side of the fireplace, expansive lake views are the highlight of the hearth room, which features drop down steps for even more beautiful vistas.
An unusual stair tower connects the home’s five levels. While spacious, each room was designed for maximum living in minimum space. In the lower level, a guest suite adds additional accommodations for friends or family. On the first level, a home office/study near the main living areas keeps family members close but also allows for privacy.
The second floor features a spacious master suite, a children’s suite and a whimsical playroom area. Two bedrooms open to a shared bath. Vanities on either side can be closed off by a pocket door, which allows for privacy as the child grows. A third bedroom includes a built-in bed and walk-in closet. A second-floor den can be used as a master suite retreat or an upstairs family room.
The rear entrance features abundant closets, a laundry room, home management area, lockers and a full bath. The easily accessible entrance allows people to come in from the lake without making a mess in the rest of the home. Because this three-garage lakefront home has no basement, a recreation room has been added into the attic level, which could also function as an additional guest room.
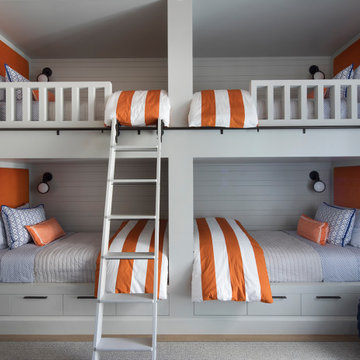
Transitional Kid's Bedroom
Paul Dyer Photography
Design ideas for a large traditional gender neutral children’s room in San Francisco with medium hardwood flooring, brown floors and white walls.
Design ideas for a large traditional gender neutral children’s room in San Francisco with medium hardwood flooring, brown floors and white walls.
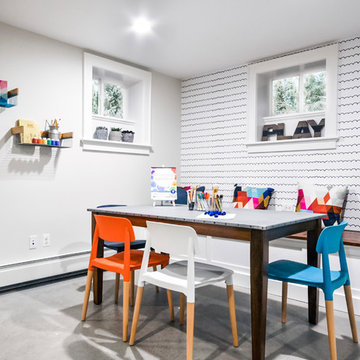
Playroom & craft room: We transformed a large suburban New Jersey basement into a farmhouse inspired, kids playroom and craft room. Kid-friendly custom zinc-top craft table was designed for ultimate durability and to withstand all types of arts and crafts.The vibrant, gender-neutral color palette in the accessories and multi-colored midcentury chairs is complimented by neutral walls and floor, as well as a subtle, hand-drawn, scalloped wallpaper.
This kids space is adjacent to an open-concept family-friendly media room, which mirrors the same color palette and materials with a more grown-up look. See the full project to view media room.
Photo Credits: Erin Coren, Curated Nest Interiors
Large Traditional Kids' Bedroom Ideas and Designs
8