Large Traditional Utility Room Ideas and Designs
Refine by:
Budget
Sort by:Popular Today
161 - 180 of 4,301 photos
Item 1 of 3
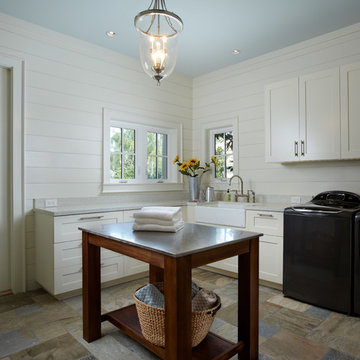
Marc Rutenberg Homes
Large classic l-shaped utility room in Tampa with a belfast sink, shaker cabinets, white cabinets, granite worktops, white walls, slate flooring and a side by side washer and dryer.
Large classic l-shaped utility room in Tampa with a belfast sink, shaker cabinets, white cabinets, granite worktops, white walls, slate flooring and a side by side washer and dryer.

Design ideas for a large traditional l-shaped separated utility room in New York with a submerged sink, recessed-panel cabinets, white cabinets, blue splashback, mosaic tiled splashback, multi-coloured walls, porcelain flooring, a stacked washer and dryer, grey floors and white worktops.
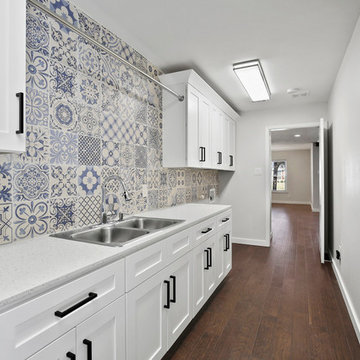
Large traditional l-shaped utility room in Dallas with a double-bowl sink, shaker cabinets, white cabinets, engineered stone countertops, grey walls, dark hardwood flooring, a side by side washer and dryer, brown floors and white worktops.
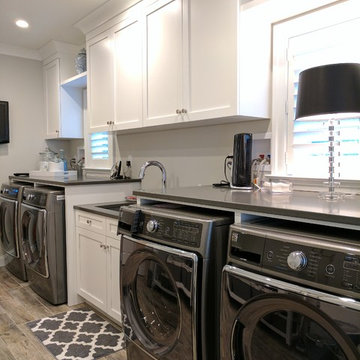
This is an example of a large traditional galley separated utility room in Philadelphia with a submerged sink, recessed-panel cabinets, white cabinets, composite countertops, grey walls, a side by side washer and dryer, grey floors and light hardwood flooring.
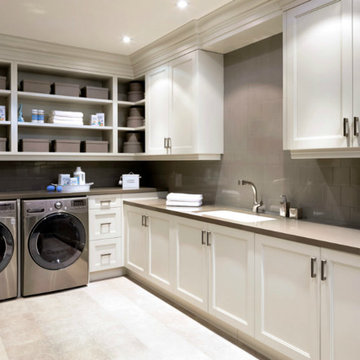
Inspiration for a large classic l-shaped separated utility room in Miami with a submerged sink, recessed-panel cabinets, white cabinets, engineered stone countertops, beige walls, ceramic flooring, a side by side washer and dryer, beige floors and brown worktops.
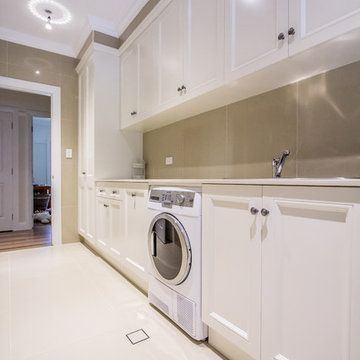
Photo of a large traditional single-wall utility room in Sydney with shaker cabinets and white cabinets.
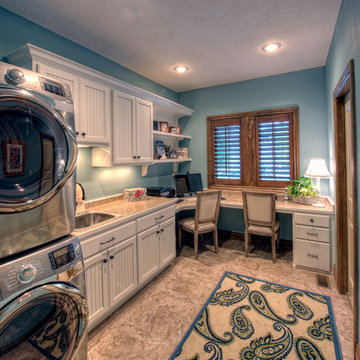
Design ideas for a large traditional l-shaped utility room in Other with a built-in sink, white cabinets, granite worktops, blue walls, porcelain flooring, a stacked washer and dryer and recessed-panel cabinets.
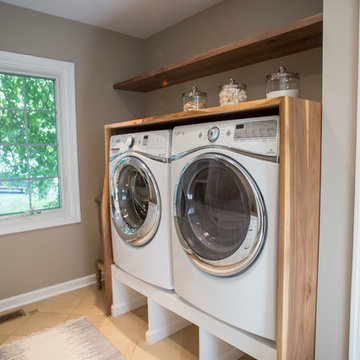
This is an example of a large traditional galley utility room in Philadelphia with shaker cabinets, white cabinets, wood worktops, beige walls, ceramic flooring, a side by side washer and dryer and brown worktops.
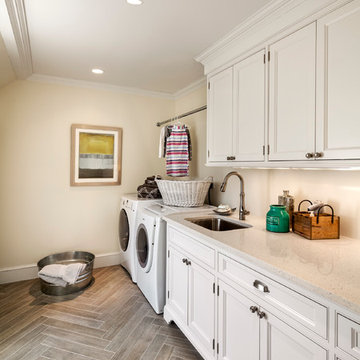
Woodruff Brown Photography
Inspiration for a large classic galley separated utility room in Other with white cabinets, a side by side washer and dryer, a submerged sink, recessed-panel cabinets, composite countertops, beige walls and porcelain flooring.
Inspiration for a large classic galley separated utility room in Other with white cabinets, a side by side washer and dryer, a submerged sink, recessed-panel cabinets, composite countertops, beige walls and porcelain flooring.
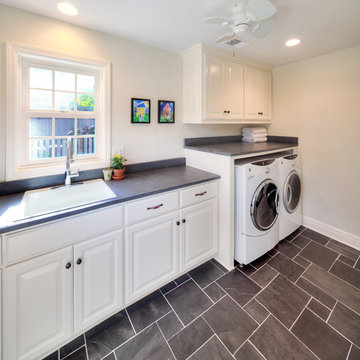
James Maidhof
Design ideas for a large classic single-wall separated utility room in Kansas City with a built-in sink, raised-panel cabinets, white cabinets, grey walls, porcelain flooring and a side by side washer and dryer.
Design ideas for a large classic single-wall separated utility room in Kansas City with a built-in sink, raised-panel cabinets, white cabinets, grey walls, porcelain flooring and a side by side washer and dryer.
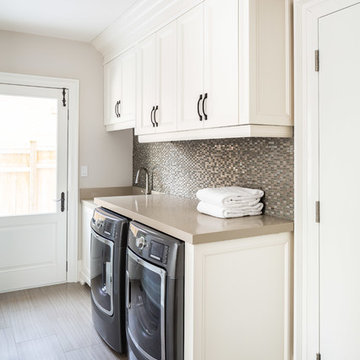
Jason Hartog
This is an example of a large traditional galley utility room in Toronto with a single-bowl sink, recessed-panel cabinets, white cabinets, engineered stone countertops, beige walls, ceramic flooring, a side by side washer and dryer and brown floors.
This is an example of a large traditional galley utility room in Toronto with a single-bowl sink, recessed-panel cabinets, white cabinets, engineered stone countertops, beige walls, ceramic flooring, a side by side washer and dryer and brown floors.
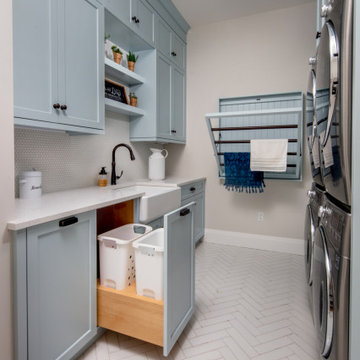
Embodying many of the key elements that are iconic in craftsman design, the rooms of this home are both luxurious and welcoming. From a kitchen with a statement range hood and dramatic chiseled edge quartz countertops, to a character-rich basement bar and lounge area, to a fashion-lover's dream master closet, this stunning family home has a special charm for everyone and the perfect space for everything.

Inspiration for a large classic l-shaped separated utility room in Denver with a submerged sink, raised-panel cabinets, dark wood cabinets, marble worktops, white walls, porcelain flooring, a side by side washer and dryer, beige floors and beige worktops.
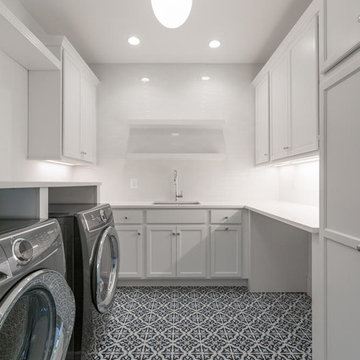
Design ideas for a large classic u-shaped separated utility room in DC Metro with a submerged sink, shaker cabinets, white cabinets, engineered stone countertops, white walls, porcelain flooring, a side by side washer and dryer and multi-coloured floors.
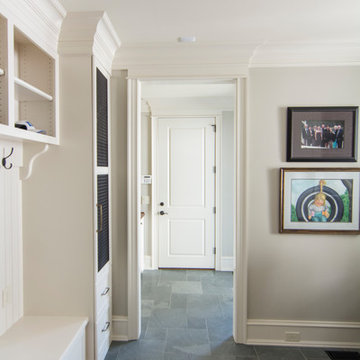
Inspiration for a large traditional galley utility room in Raleigh with a belfast sink, raised-panel cabinets, white cabinets, wood worktops, grey walls, slate flooring and a side by side washer and dryer.
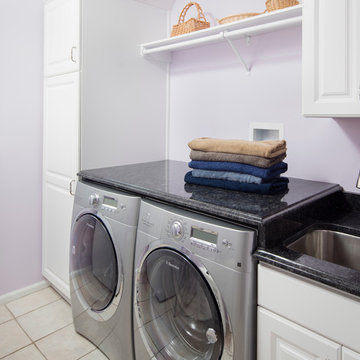
This traditional bathroom mixes different shades of gray exceptionally! As the use of gray palettes become more popular, our designers are finding ways to incorporate them into their designs; as evidenced by this beautiful bathroom. The black distressed cabinetry adds a striking and impressive feature to this New Outlooks bathroom!

Photo of a large traditional galley separated utility room in Chicago with open cabinets, white cabinets, white walls, a side by side washer and dryer, light hardwood flooring, brown floors, a wallpapered ceiling and wallpapered walls.
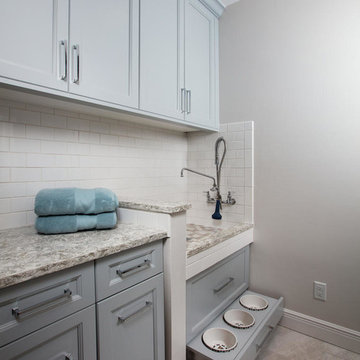
Blaine Johnathan
Large traditional single-wall utility room in Miami with recessed-panel cabinets, grey cabinets, engineered stone countertops, porcelain flooring and grey walls.
Large traditional single-wall utility room in Miami with recessed-panel cabinets, grey cabinets, engineered stone countertops, porcelain flooring and grey walls.
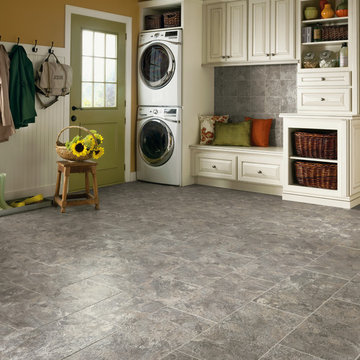
Inspiration for a large classic utility room in Raleigh with raised-panel cabinets, white cabinets, yellow walls, ceramic flooring, a stacked washer and dryer and grey floors.

Tom Crane
Inspiration for a large traditional l-shaped separated utility room in Philadelphia with beige cabinets, an utility sink, shaker cabinets, wood worktops, beige walls, dark hardwood flooring, a side by side washer and dryer, brown floors and beige worktops.
Inspiration for a large traditional l-shaped separated utility room in Philadelphia with beige cabinets, an utility sink, shaker cabinets, wood worktops, beige walls, dark hardwood flooring, a side by side washer and dryer, brown floors and beige worktops.
Large Traditional Utility Room Ideas and Designs
9