Large Turquoise House Exterior Ideas and Designs
Refine by:
Budget
Sort by:Popular Today
1 - 20 of 1,535 photos
Item 1 of 3

Material expression and exterior finishes were carefully selected to reduce the apparent size of the house, last through many years, and add warmth and human scale to the home. The unique siding system is made up of different widths and depths of western red cedar, complementing the vision of the structure's wings which are balanced, not symmetrical. The exterior materials include a burn brick base, powder-coated steel, cedar, acid-washed concrete and Corten steel planters.

Design ideas for a brown and large rustic detached house in Other with three floors, mixed cladding, a pitched roof and a shingle roof.
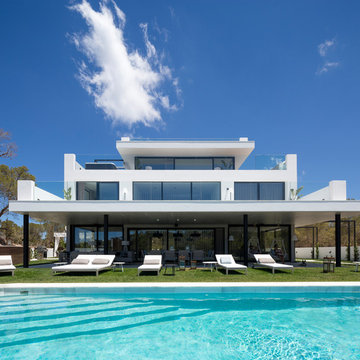
Una vez convertidos en propietarios de la vivienda, confiaron a Natalia Zubizarreta la misión de adaptarla a sus necesidades. La interiorista se encargó de elegir y cuidar personalmente la calidad y acabado de todos los detalles, desde los materiales, carpinterías e iluminación, hasta el mobiliario y los elementos decorativos. | Interiorismo y decoración: Natalia Zubizarreta. Fotografía: Erlantz Biderbost.

New traditional house with wrap-around porch
Photo of a large and blue classic house exterior in DC Metro with three floors, vinyl cladding and a pitched roof.
Photo of a large and blue classic house exterior in DC Metro with three floors, vinyl cladding and a pitched roof.

Large and gey modern two floor house exterior in San Francisco with vinyl cladding and a pitched roof.

This Transitional Craftsman was originally built in 1904, and recently remodeled to replace unpermitted additions that were not to code. The playful blue exterior with white trim evokes the charm and character of this home.

Photo of a large and multi-coloured rustic house exterior in Denver with three floors, mixed cladding, a pitched roof, a shingle roof and a grey roof.
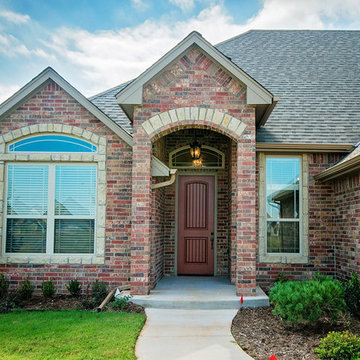
6312 NW 155th St., Edmond, OK | Deer Creek Village
This is an example of a large and red traditional bungalow brick house exterior in Oklahoma City with a pitched roof.
This is an example of a large and red traditional bungalow brick house exterior in Oklahoma City with a pitched roof.
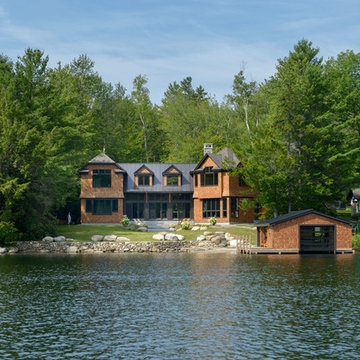
John. W. Hession, photographer.
Built by Old Hampshire Designs, Inc.
Design ideas for a large and brown contemporary two floor detached house in Boston with wood cladding, a pitched roof and a metal roof.
Design ideas for a large and brown contemporary two floor detached house in Boston with wood cladding, a pitched roof and a metal roof.
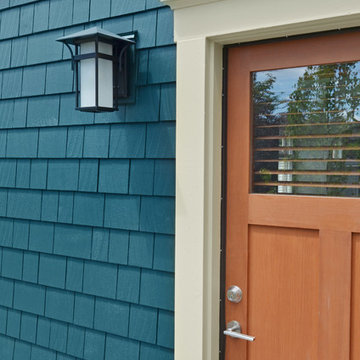
seevirtual360.com
Design ideas for a large and blue classic two floor house exterior in Vancouver with mixed cladding and a pitched roof.
Design ideas for a large and blue classic two floor house exterior in Vancouver with mixed cladding and a pitched roof.
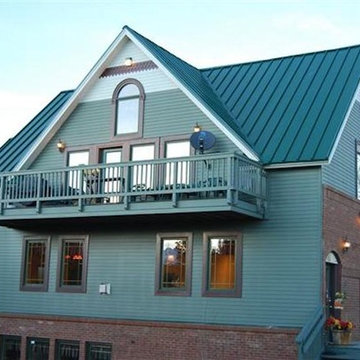
Design ideas for a large and blue traditional two floor detached house in Denver with wood cladding, a pitched roof and a metal roof.
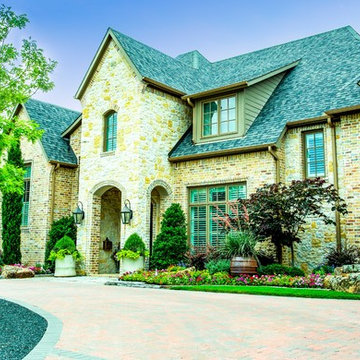
Design ideas for a large classic brick detached house in Dallas with three floors, a hip roof and a shingle roof.

Peter Zimmerman Architects // Peace Design // Audrey Hall Photography
Inspiration for a large rustic two floor house exterior in Other with wood cladding, a pitched roof and a shingle roof.
Inspiration for a large rustic two floor house exterior in Other with wood cladding, a pitched roof and a shingle roof.

Situated on the edge of New Hampshire’s beautiful Lake Sunapee, this Craftsman-style shingle lake house peeks out from the towering pine trees that surround it. When the clients approached Cummings Architects, the lot consisted of 3 run-down buildings. The challenge was to create something that enhanced the property without overshadowing the landscape, while adhering to the strict zoning regulations that come with waterfront construction. The result is a design that encompassed all of the clients’ dreams and blends seamlessly into the gorgeous, forested lake-shore, as if the property was meant to have this house all along.
The ground floor of the main house is a spacious open concept that flows out to the stone patio area with fire pit. Wood flooring and natural fir bead-board ceilings pay homage to the trees and rugged landscape that surround the home. The gorgeous views are also captured in the upstairs living areas and third floor tower deck. The carriage house structure holds a cozy guest space with additional lake views, so that extended family and friends can all enjoy this vacation retreat together. Photo by Eric Roth
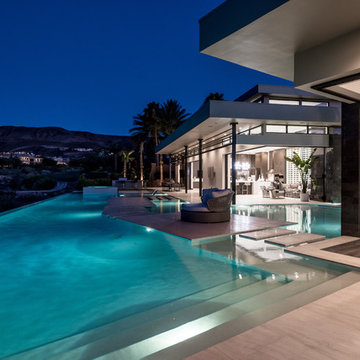
Master bedroom outdoor deck and sitting area off of the pool.
Large and white contemporary bungalow render detached house in Las Vegas with a flat roof.
Large and white contemporary bungalow render detached house in Las Vegas with a flat roof.
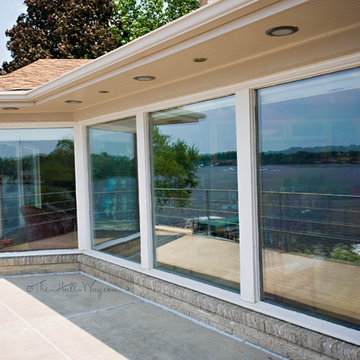
www.KatieLynnHall.com
This is an example of a large and beige retro two floor brick house exterior in Other with a hip roof.
This is an example of a large and beige retro two floor brick house exterior in Other with a hip roof.
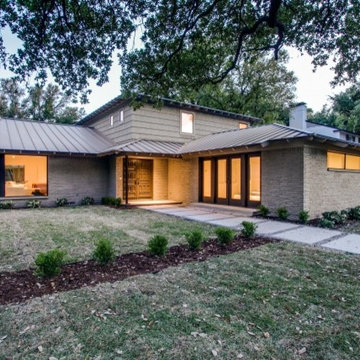
Mid Century Modern 1952 home in Greenway Parks. 9 month long complete renovation. I sold my clients the original untouched house. After the renovation, I listed at $1,075,000 and we had multiple offers and it sold over list price. Stunning house!
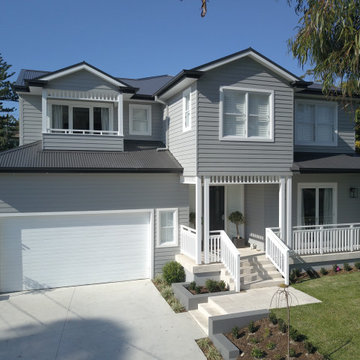
A beautiful Hamptons style custom design home
Inspiration for a large and gey traditional two floor detached house in Sydney with concrete fibreboard cladding, a pitched roof and a metal roof.
Inspiration for a large and gey traditional two floor detached house in Sydney with concrete fibreboard cladding, a pitched roof and a metal roof.
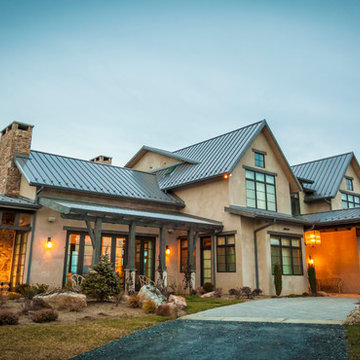
Contractor: 4 Forty Four Inc.
http://www.4fortyfour.com
Design ideas for a large and beige classic two floor render detached house in Charlotte with a pitched roof and a metal roof.
Design ideas for a large and beige classic two floor render detached house in Charlotte with a pitched roof and a metal roof.

Large and black contemporary two floor detached house in Melbourne with wood cladding, a flat roof, a metal roof and board and batten cladding.
Large Turquoise House Exterior Ideas and Designs
1