Large Utility Room with a Concealed Washer and Dryer Ideas and Designs
Refine by:
Budget
Sort by:Popular Today
61 - 80 of 90 photos
Item 1 of 3
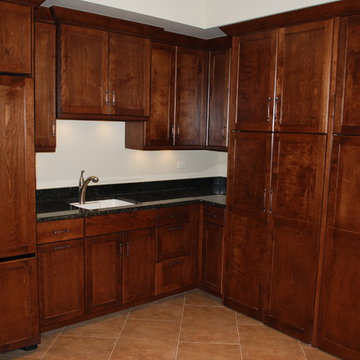
Custom Laundry Room with Hidden Washer and Dryer. Shaker Stained Cabinets in Laundry Room. Hidden Washer and Dryer Cabinets. New Venetian Granite in Laundry Room. Light Colored Granite and Stained Cabinets in Laundry Room. Shaker Stained Cabinets.
This Custom Laundry Room was Built by Southampton in Oak Brook Illinois. If You are Looking For Laundry Room and Mudroom Remodeling in Oak Brook Illinois Please Give Southampton Builders a Call.
Southampton also Builds Custom Homes in Oak Brook Illinois with Custom Laundry Rooms and Mudrooms. Our Custom Laundry Rooms and Mudrooms Feature Custom Cabinetry, Built in Lockers, Cubbies, Benches and Built-ins.
Southampton Builds and Remodels Custom Homes in Northern Illinois.
Fridges in Mudrooms. Laundry Room Fridges. Mudroom Freezers. Dirty Kitchens. Geneva IL. 60134
Photo Copyright Jonathan Nutt
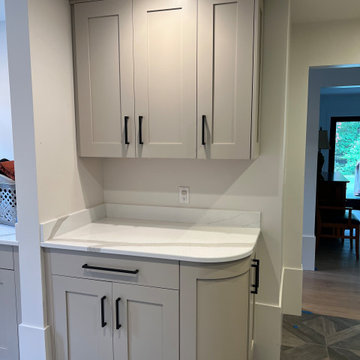
Much needed pantry/laundry storage in the back hallway leading to the kitchen.
Large single-wall utility room in Boston with shaker cabinets, grey cabinets, engineered stone countertops, white splashback, engineered quartz splashback, white walls, porcelain flooring, a concealed washer and dryer, grey floors and white worktops.
Large single-wall utility room in Boston with shaker cabinets, grey cabinets, engineered stone countertops, white splashback, engineered quartz splashback, white walls, porcelain flooring, a concealed washer and dryer, grey floors and white worktops.
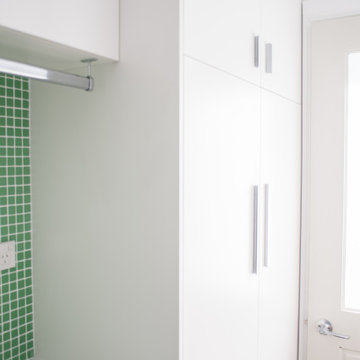
Photo of a large galley separated utility room in Sydney with a built-in sink, flat-panel cabinets, white cabinets, composite countertops, white walls, a concealed washer and dryer and white worktops.
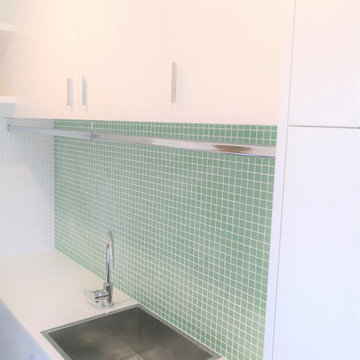
Photo of a large galley separated utility room in Sydney with a built-in sink, flat-panel cabinets, white cabinets, composite countertops, white walls, a concealed washer and dryer and white worktops.
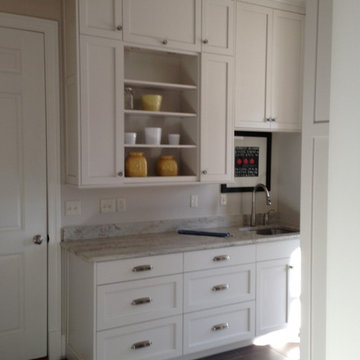
Inspiration for a large classic galley separated utility room in Other with a submerged sink, recessed-panel cabinets, light wood cabinets, granite worktops, beige walls, ceramic flooring and a concealed washer and dryer.
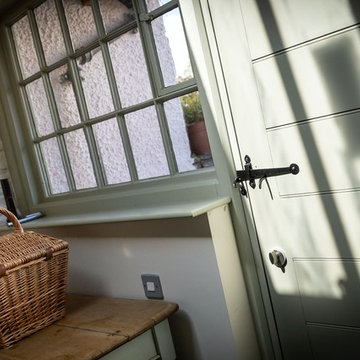
A lovingly restored Georgian farmhouse in the heart of the Lake District.
Our shared aim was to deliver an authentic restoration with high quality interiors, and ingrained sustainable design principles using renewable energy.
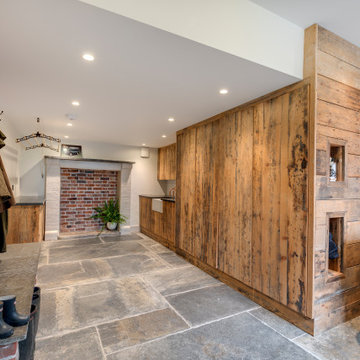
Design ideas for a large contemporary galley utility room in Devon with an utility sink, flat-panel cabinets, distressed cabinets, wood worktops, brown walls, slate flooring, a concealed washer and dryer, grey floors and black worktops.
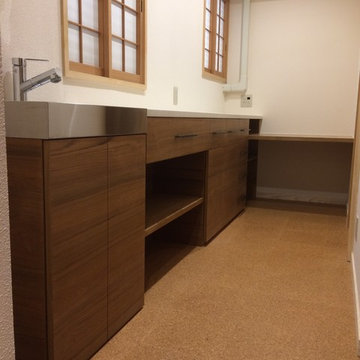
サニタリーから続くランドリースペースはワークデスクと一体型の作業キャビネットを
This is an example of a large modern separated utility room in Other with dark wood cabinets, laminate countertops, beige walls, cork flooring, a concealed washer and dryer, orange floors and a belfast sink.
This is an example of a large modern separated utility room in Other with dark wood cabinets, laminate countertops, beige walls, cork flooring, a concealed washer and dryer, orange floors and a belfast sink.
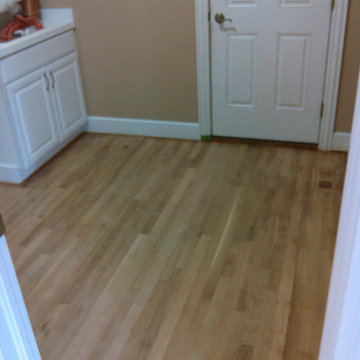
Design ideas for a large contemporary galley separated utility room in Columbus with an integrated sink, raised-panel cabinets, white cabinets, composite countertops, white splashback, tonge and groove splashback, beige walls, light hardwood flooring, a concealed washer and dryer, brown floors and white worktops.
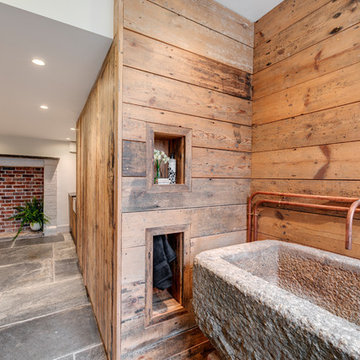
Richard Downer
Inspiration for a large farmhouse single-wall utility room in Devon with a belfast sink, distressed cabinets, granite worktops, grey walls, slate flooring, a concealed washer and dryer and grey floors.
Inspiration for a large farmhouse single-wall utility room in Devon with a belfast sink, distressed cabinets, granite worktops, grey walls, slate flooring, a concealed washer and dryer and grey floors.
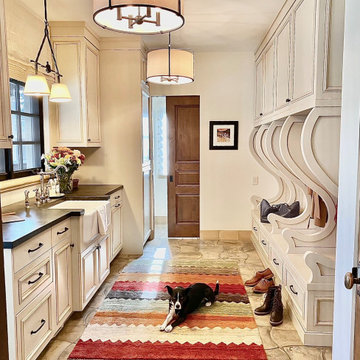
Design ideas for a large utility room in Denver with a belfast sink, beaded cabinets, beige cabinets, concrete worktops, beige walls, concrete flooring, a concealed washer and dryer and black worktops.

Design ideas for a large modern single-wall utility room in Sydney with a single-bowl sink, flat-panel cabinets, dark wood cabinets, engineered stone countertops, glass sheet splashback, white walls, vinyl flooring, a concealed washer and dryer, brown floors, white worktops and a vaulted ceiling.
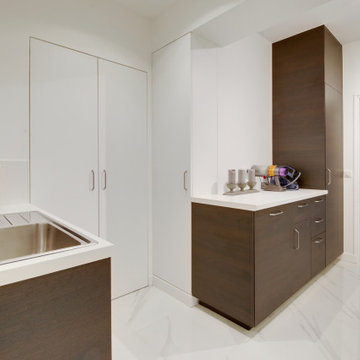
Photo of a large classic utility room in Paris with a single-bowl sink, white walls, marble flooring and a concealed washer and dryer.
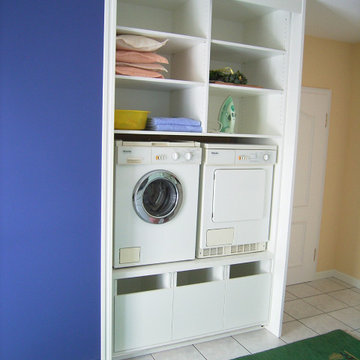
Inspiration for a large contemporary single-wall utility room in Other with flat-panel cabinets, blue cabinets and a concealed washer and dryer.
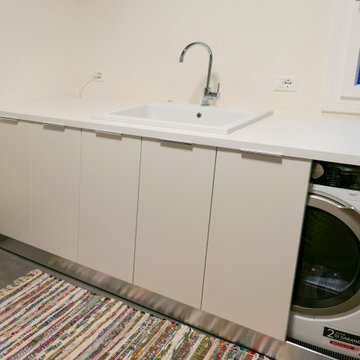
This is an example of a large modern single-wall utility room in Other with a single-bowl sink, flat-panel cabinets, white cabinets, composite countertops, white walls, porcelain flooring, a concealed washer and dryer, grey floors and white worktops.
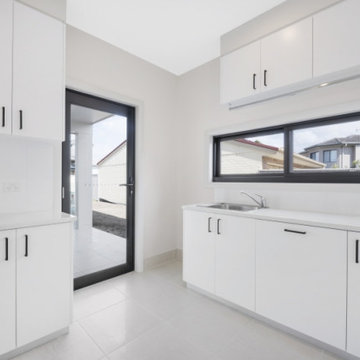
Photo of a large galley separated utility room in Central Coast with an integrated sink, shaker cabinets, white cabinets, engineered stone countertops, white walls, ceramic flooring, a concealed washer and dryer, white floors and white worktops.
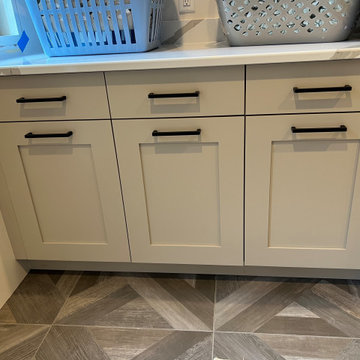
Pullout hampers and storage above for laundry room needs.
Photo of a large single-wall utility room in Boston with shaker cabinets, grey cabinets, engineered stone countertops, white splashback, engineered quartz splashback, white walls, porcelain flooring, a concealed washer and dryer, grey floors and white worktops.
Photo of a large single-wall utility room in Boston with shaker cabinets, grey cabinets, engineered stone countertops, white splashback, engineered quartz splashback, white walls, porcelain flooring, a concealed washer and dryer, grey floors and white worktops.

Stoffer Photography
Design ideas for a large traditional l-shaped separated utility room in Chicago with a belfast sink, recessed-panel cabinets, white cabinets, composite countertops, white walls, marble flooring, a concealed washer and dryer and grey floors.
Design ideas for a large traditional l-shaped separated utility room in Chicago with a belfast sink, recessed-panel cabinets, white cabinets, composite countertops, white walls, marble flooring, a concealed washer and dryer and grey floors.
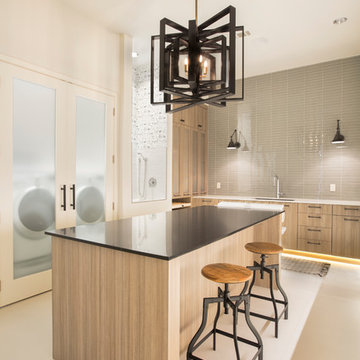
Room size: 12'6" x 20'
Ceiling height: 11'
Photo of a large contemporary u-shaped utility room in Dallas with a submerged sink, flat-panel cabinets, medium wood cabinets, a concealed washer and dryer and beige floors.
Photo of a large contemporary u-shaped utility room in Dallas with a submerged sink, flat-panel cabinets, medium wood cabinets, a concealed washer and dryer and beige floors.
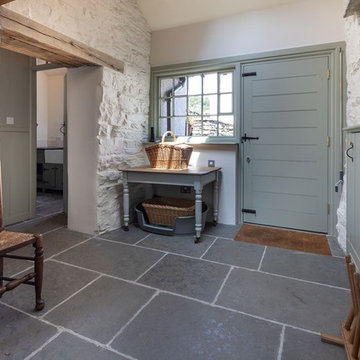
A lovingly restored Georgian farmhouse in the heart of the Lake District.
Our shared aim was to deliver an authentic restoration with high quality interiors, and ingrained sustainable design principles using renewable energy.
Large Utility Room with a Concealed Washer and Dryer Ideas and Designs
4