Large Utility Room with a Vaulted Ceiling Ideas and Designs
Refine by:
Budget
Sort by:Popular Today
1 - 20 of 80 photos
Item 1 of 3

The owner’s suite closet provides direct, and convenient, access to the laundry room. We love how the matte black Whirlpool washer and dryer along with the white oak cabinetry contrast the warm white and gray tones of the Cambria “Torquay” countertops. A fun feature of this laundry room is the LG Styler, installed and ready to fulfill your at-home dry cleaning needs!

Design ideas for a large rural u-shaped separated utility room in San Francisco with a belfast sink, shaker cabinets, white cabinets, marble worktops, white splashback, wood splashback, white walls, light hardwood flooring, a side by side washer and dryer, white worktops, a vaulted ceiling and tongue and groove walls.

Design ideas for a large classic galley utility room in Toronto with shaker cabinets, grey cabinets, quartz worktops, white walls, ceramic flooring, multi-coloured floors, white worktops, a vaulted ceiling and tongue and groove walls.

This is an example of a large traditional u-shaped utility room in Salt Lake City with a belfast sink, shaker cabinets, green cabinets, engineered stone countertops, white walls, porcelain flooring, a stacked washer and dryer, white floors, white worktops and a vaulted ceiling.

Design ideas for a large rural galley utility room in Birmingham with a belfast sink, shaker cabinets, white cabinets, engineered stone countertops, white splashback, engineered quartz splashback, white walls, slate flooring, a side by side washer and dryer, black floors, white worktops, a vaulted ceiling and tongue and groove walls.

The Laundry Room in Camlin Custom Homes Courageous Model Home at Redfish Cove is stunning. Expansive ceilings, large windows for lots of natural light. Tons of cabinets provide great storage. The Natural stone countertops are beautiful and provide room to fold clothes. A large laundry sink and clothes bar for hanging garments to dry. The decorative ceramic tile floor gives this laundry room extra character.

Large rural separated utility room in Denver with an utility sink, louvered cabinets, white walls, a side by side washer and dryer, multicoloured worktops, a vaulted ceiling and feature lighting.

Photo of a large single-wall laundry cupboard in Sydney with a belfast sink, shaker cabinets, white cabinets, engineered stone countertops, white splashback, ceramic splashback, grey walls, porcelain flooring, a side by side washer and dryer, blue floors, white worktops and a vaulted ceiling.

Large contemporary u-shaped separated utility room in Phoenix with a belfast sink, shaker cabinets, blue cabinets, quartz worktops, beige walls, porcelain flooring, a side by side washer and dryer, white floors, beige worktops and a vaulted ceiling.
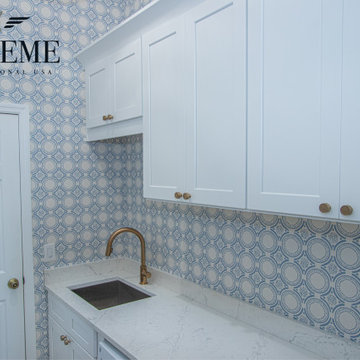
Design ideas for a large classic single-wall separated utility room in Tampa with a submerged sink, shaker cabinets, white cabinets, engineered stone countertops, blue walls, porcelain flooring, a side by side washer and dryer, brown floors, white worktops, a vaulted ceiling and wallpapered walls.

Terrific laundry room with new double hung window with grilles we installed. This great new white window lets in lots of light and offers excellent energy efficiency in this large laundry and utility room. Find out more about getting new windows installed in your home from Renewal by Andersen of Georgia, serving the entire state.
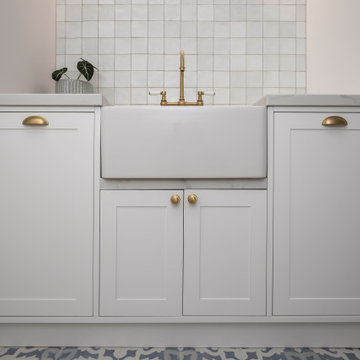
Design ideas for a large single-wall laundry cupboard in Sydney with a belfast sink, shaker cabinets, white cabinets, engineered stone countertops, white splashback, ceramic splashback, grey walls, porcelain flooring, a side by side washer and dryer, blue floors, white worktops and a vaulted ceiling.
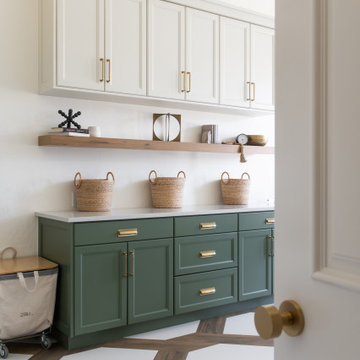
This is an example of a large traditional u-shaped utility room in Salt Lake City with shaker cabinets, green cabinets, engineered stone countertops, white walls, porcelain flooring, a stacked washer and dryer, white floors, white worktops, a vaulted ceiling and a belfast sink.

This is an example of a large modern single-wall utility room in Sydney with a single-bowl sink, flat-panel cabinets, dark wood cabinets, engineered stone countertops, glass sheet splashback, white walls, vinyl flooring, a concealed washer and dryer, brown floors, white worktops and a vaulted ceiling.
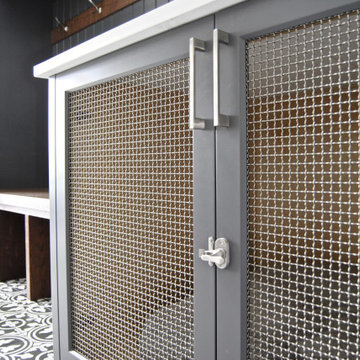
Photo of a large classic galley utility room in Toronto with shaker cabinets, grey cabinets, quartz worktops, white walls, ceramic flooring, multi-coloured floors, white worktops, a vaulted ceiling and tongue and groove walls.

We were engaged to redesign and create a modern, light filled ensuite and main bathroom incorporating a laundry. All spaces had to include functionality and plenty of storage . This has been achieved by using grey/beige large format tiles for the floor and walls creating light and a sense of space. Timber and brushed nickel tapware add further warmth to the scheme and a stunning subway vertical feature wall in blue/green adds interest and depth. Our client was thrilled with her new bathrooms and laundry.

This is an example of a large farmhouse galley separated utility room in Chicago with a single-bowl sink, shaker cabinets, white cabinets, quartz worktops, green splashback, wood splashback, green walls, ceramic flooring, a side by side washer and dryer, grey floors, black worktops, a vaulted ceiling, wallpapered walls and feature lighting.
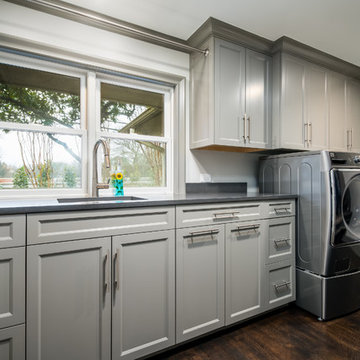
This is an example of a large modern single-wall separated utility room in Dallas with a submerged sink, shaker cabinets, grey cabinets, engineered stone countertops, white walls, dark hardwood flooring, a side by side washer and dryer, brown floors, grey worktops and a vaulted ceiling.

Laundry Craft Room to die for, butcher block island for building those special projects, lots of countertop space to have your own home-office or craft room, lots of natural light - beyond spectacular!
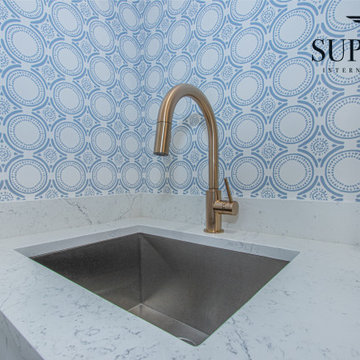
Inspiration for a large classic single-wall separated utility room in Tampa with shaker cabinets, white cabinets, a vaulted ceiling, a submerged sink, engineered stone countertops, blue walls, porcelain flooring, a side by side washer and dryer, brown floors, white worktops and wallpapered walls.
Large Utility Room with a Vaulted Ceiling Ideas and Designs
1