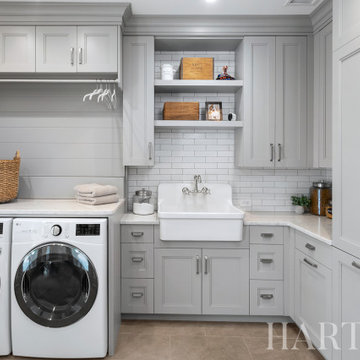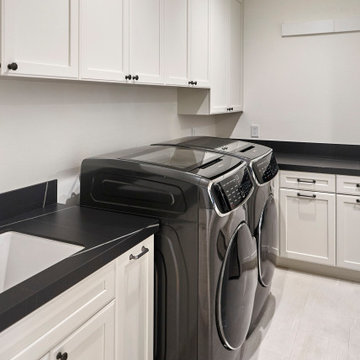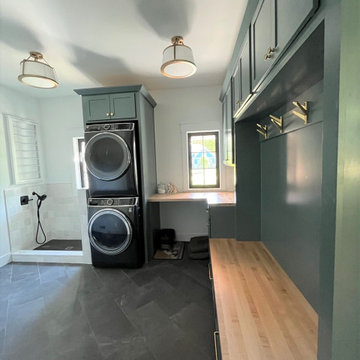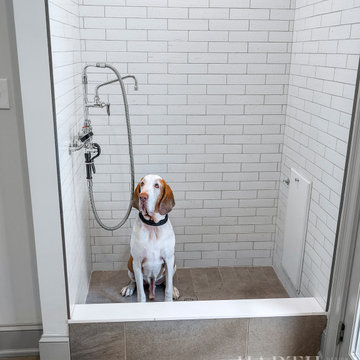Large Utility Room with All Types of Splashback Ideas and Designs
Refine by:
Budget
Sort by:Popular Today
161 - 180 of 1,417 photos
Item 1 of 3

The persimmon walls (Stroheim wallpaper by Dana Gibson) coordinate with the blue ceiling - Benjamin Moore’s AF-575 Instinct.
Inspiration for a large traditional l-shaped utility room in Grand Rapids with a submerged sink, shaker cabinets, white cabinets, multi-coloured walls, a side by side washer and dryer, white worktops, wallpapered walls, engineered stone countertops, window splashback, medium hardwood flooring and brown floors.
Inspiration for a large traditional l-shaped utility room in Grand Rapids with a submerged sink, shaker cabinets, white cabinets, multi-coloured walls, a side by side washer and dryer, white worktops, wallpapered walls, engineered stone countertops, window splashback, medium hardwood flooring and brown floors.

Created for a renovated and extended home, this bespoke solid poplar kitchen has been handpainted in Farrow & Ball Wevet with Railings on the island and driftwood oak internals throughout. Luxury Calacatta marble has been selected for the island and splashback with highly durable and low maintenance Silestone quartz for the work surfaces. The custom crafted breakfast cabinet, also designed with driftwood oak internals, includes a conveniently concealed touch-release shelf for prepping tea and coffee as a handy breakfast station. A statement Lacanche range cooker completes the luxury look.

Large galley separated utility room in Perth with a submerged sink, flat-panel cabinets, light wood cabinets, engineered stone countertops, multi-coloured splashback, porcelain splashback, white walls, porcelain flooring, an integrated washer and dryer, beige floors and black worktops.

This is a photo of a mudroom with a dog washing station.
Built by ULFBUILT - Vail contractors.
Inspiration for a large contemporary utility room in Denver with flat-panel cabinets, white cabinets, granite worktops, red splashback, ceramic splashback, white walls, beige floors and black worktops.
Inspiration for a large contemporary utility room in Denver with flat-panel cabinets, white cabinets, granite worktops, red splashback, ceramic splashback, white walls, beige floors and black worktops.

Design ideas for a large traditional l-shaped separated utility room in Philadelphia with a belfast sink, recessed-panel cabinets, grey cabinets, engineered stone countertops, white splashback, metro tiled splashback, white walls, porcelain flooring, a side by side washer and dryer, beige floors and grey worktops.

This long narrow laundry room is a feature packed work horse of a room. Dual entry points facilitate the delivery of groceries and easy access to a powder room from the back yard. A laundry sink with drying rack above provides an opportunity to hand wash and dry clothes as well as clean just caught crab. Side by side laundry machines are separated by a pull-out cabinet for laundry soap and more. Wall and tall cabinets provide space for a multitude of items. A boot bench allows occupants to hang up coats/backpacks as well as take shoes off at a convenient location. The wall opposite the laundry machines has additional coat hooks and seven feet of two level shoe cubbies.
The cheerful cement Spanish tile floor can inspire occupants to do household chores and is lovely sight to return home to each day.

Fields of corn stalks outside the window compliment the blue cabinetry of this beautiful laundry. The warm wood butcher block top is a nice contrast.

Photo of a large traditional l-shaped separated utility room in Salt Lake City with a submerged sink, recessed-panel cabinets, dark wood cabinets, engineered stone countertops, multi-coloured splashback, matchstick tiled splashback, grey walls, ceramic flooring, a side by side washer and dryer, white floors and beige worktops.

Art and Craft Studio and Laundry Room Remodel
This is an example of a large traditional galley separated utility room in Atlanta with a belfast sink, raised-panel cabinets, grey cabinets, engineered stone countertops, multi-coloured splashback, engineered quartz splashback, grey walls, porcelain flooring, a side by side washer and dryer, black floors and multicoloured worktops.
This is an example of a large traditional galley separated utility room in Atlanta with a belfast sink, raised-panel cabinets, grey cabinets, engineered stone countertops, multi-coloured splashback, engineered quartz splashback, grey walls, porcelain flooring, a side by side washer and dryer, black floors and multicoloured worktops.

The laundry room was placed between the front of the house (kitchen/dining/formal living) and the back game/informal family room. Guests frequently walked by this normally private area.
Laundry room now has tall cleaning storage and custom cabinet to hide the washer/dryer when not in use. A new sink and faucet create a functional cleaning and serving space and a hidden waste bin sits on the right.

This is an example of a large classic galley utility room in Dallas with a belfast sink, shaker cabinets, green cabinets, engineered stone countertops, grey splashback, ceramic splashback, white walls, slate flooring, a stacked washer and dryer, black floors and white worktops.

Inspiration for a large traditional l-shaped separated utility room in San Francisco with a submerged sink, recessed-panel cabinets, white cabinets, composite countertops, white splashback, ceramic splashback, white walls, porcelain flooring, a side by side washer and dryer, grey floors and black worktops.

Photo of a large classic u-shaped separated utility room in Atlanta with a belfast sink, raised-panel cabinets, grey cabinets, composite countertops, tonge and groove splashback, beige walls, terracotta flooring, a side by side washer and dryer, orange floors, black worktops, a timber clad ceiling and tongue and groove walls.

Large classic galley separated utility room in Nashville with a submerged sink, shaker cabinets, blue cabinets, engineered stone countertops, tonge and groove splashback, white walls, porcelain flooring, a side by side washer and dryer, multi-coloured floors, white worktops and tongue and groove walls.

The laundry cabinets have a designated spot for the dog and cat food as well as litter box.
Design ideas for a large classic l-shaped utility room in Philadelphia with a submerged sink, shaker cabinets, engineered stone countertops, white splashback, ceramic splashback, medium hardwood flooring and brown floors.
Design ideas for a large classic l-shaped utility room in Philadelphia with a submerged sink, shaker cabinets, engineered stone countertops, white splashback, ceramic splashback, medium hardwood flooring and brown floors.

Large classic l-shaped utility room in Detroit with shaker cabinets, green cabinets, wood worktops, white splashback, ceramic splashback, white walls, porcelain flooring, a stacked washer and dryer, grey floors and beige worktops.

Inspiration for a large traditional l-shaped utility room in Detroit with a built-in sink, shaker cabinets, white cabinets, composite countertops, white splashback, stone slab splashback, beige walls, porcelain flooring, a stacked washer and dryer, multi-coloured floors and white worktops.

Inspiration for a large classic l-shaped separated utility room in Philadelphia with a belfast sink, recessed-panel cabinets, grey cabinets, engineered stone countertops, white splashback, metro tiled splashback, white walls, porcelain flooring, a side by side washer and dryer, beige floors and grey worktops.

This is an example of a large contemporary u-shaped utility room in Other with a belfast sink, shaker cabinets, grey cabinets, composite countertops, multi-coloured splashback, glass sheet splashback, multi-coloured walls, porcelain flooring, a side by side washer and dryer, multi-coloured floors, multicoloured worktops and a coffered ceiling.

When the collaboration between client, builder and cabinet maker comes together perfectly the end result is one we are all very proud of. The clients had many ideas which evolved as the project was taking shape and as the budget changed. Through hours of planning and preparation the end result was to achieve the level of design and finishes that the client, builder and cabinet expect without making sacrifices or going over budget. Soft Matt finishes, solid timber, stone, brass tones, porcelain, feature bathroom fixtures and high end appliances all come together to create a warm, homely and sophisticated finish. The idea was to create spaces that you can relax in, work from, entertain in and most importantly raise your young family in. This project was fantastic to work on and the result shows that why would you ever want to leave home?
Large Utility Room with All Types of Splashback Ideas and Designs
9