Large Utility Room with Beaded Cabinets Ideas and Designs
Refine by:
Budget
Sort by:Popular Today
1 - 20 of 286 photos
Item 1 of 3

Large traditional separated utility room in St Louis with a submerged sink, beaded cabinets, grey cabinets, engineered stone countertops, beige walls, porcelain flooring, a side by side washer and dryer, white floors and white worktops.

This home and specifically Laundry room were designed to have gun and bow storage, plus space to display animals of the woods. Blending all styles together seamlessly to produce a family hunting lodge that is functional and beautiful!
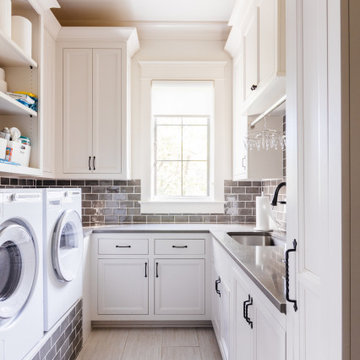
Photo of a large classic utility room in Nashville with a submerged sink, beaded cabinets, white cabinets and a side by side washer and dryer.
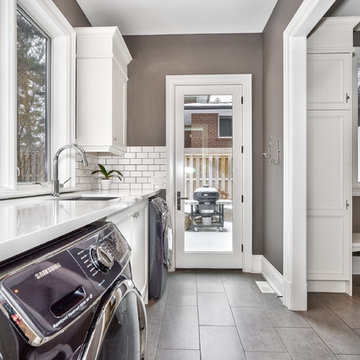
This is an example of a large classic single-wall separated utility room in Toronto with a submerged sink, beaded cabinets, white cabinets, engineered stone countertops, porcelain flooring, a side by side washer and dryer, grey floors, white worktops and grey walls.

Rev a shelf pull out ironing board
Large classic u-shaped utility room in Cleveland with a submerged sink, white cabinets, engineered stone countertops, yellow walls, porcelain flooring, a side by side washer and dryer and beaded cabinets.
Large classic u-shaped utility room in Cleveland with a submerged sink, white cabinets, engineered stone countertops, yellow walls, porcelain flooring, a side by side washer and dryer and beaded cabinets.

Large classic u-shaped utility room in Phoenix with a belfast sink, beaded cabinets, grey cabinets, engineered stone countertops, white splashback, marble splashback, white walls, marble flooring, a stacked washer and dryer, grey floors, white worktops, a coffered ceiling and wallpapered walls.
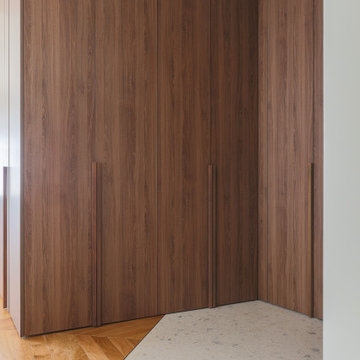
Cet ancien cabinet d’avocat dans le quartier du carré d’or, laissé à l’abandon, avait besoin d’attention. Notre intervention a consisté en une réorganisation complète afin de créer un appartement familial avec un décor épuré et contemplatif qui fasse appel à tous nos sens. Nous avons souhaité mettre en valeur les éléments de l’architecture classique de l’immeuble, en y ajoutant une atmosphère minimaliste et apaisante. En très mauvais état, une rénovation lourde et structurelle a été nécessaire, comprenant la totalité du plancher, des reprises en sous-œuvre, la création de points d’eau et d’évacuations.
Les espaces de vie, relèvent d’un savant jeu d’organisation permettant d’obtenir des perspectives multiples. Le grand hall d’entrée a été réduit, au profit d’un toilette singulier, hors du temps, tapissé de fleurs et d’un nez de cloison faisant office de frontière avec la grande pièce de vie. Le grand placard d’entrée comprenant la buanderie a été réalisé en bois de noyer par nos artisans menuisiers. Celle-ci a été délimitée au sol par du terrazzo blanc Carrara et de fines baguettes en laiton.
La grande pièce de vie est désormais le cœur de l’appartement. Pour y arriver, nous avons dû réunir quatre pièces et un couloir pour créer un triple séjour, comprenant cuisine, salle à manger et salon. La cuisine a été organisée autour d’un grand îlot mêlant du quartzite Taj Mahal et du bois de noyer. Dans la majestueuse salle à manger, la cheminée en marbre a été effacée au profit d’un mur en arrondi et d’une fenêtre qui illumine l’espace. Côté salon a été créé une alcôve derrière le canapé pour y intégrer une bibliothèque. L’ensemble est posé sur un parquet en chêne pointe de Hongris 38° spécialement fabriqué pour cet appartement. Nos artisans staffeurs ont réalisés avec détails l’ensemble des corniches et cimaises de l’appartement, remettant en valeur l’aspect bourgeois.
Un peu à l’écart, la chambre des enfants intègre un lit superposé dans l’alcôve tapissée d’une nature joueuse où les écureuils se donnent à cœur joie dans une partie de cache-cache sauvage. Pour pénétrer dans la suite parentale, il faut tout d’abord longer la douche qui se veut audacieuse avec un carrelage zellige vert bouteille et un receveur noir. De plus, le dressing en chêne cloisonne la chambre de la douche. De son côté, le bureau a pris la place de l’ancien archivage, et le vert Thé de Chine recouvrant murs et plafond, contraste avec la tapisserie feuillage pour se plonger dans cette parenthèse de douceur.
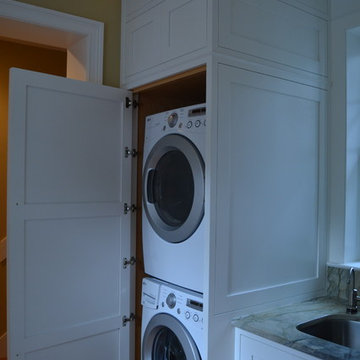
Hidden location for washer/dryer designed to look like built in cabinetry.
Photo of a large modern utility room in Jacksonville with beaded cabinets and white cabinets.
Photo of a large modern utility room in Jacksonville with beaded cabinets and white cabinets.
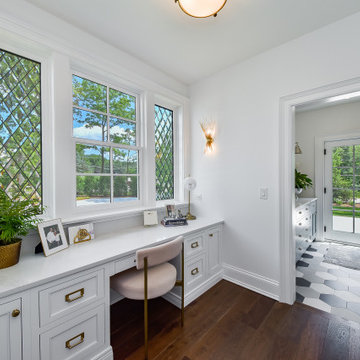
Technically part of the Mud Room, this desk area provides a perfect place for a little privacy while overlooking the front of the property.
Design ideas for a large traditional utility room in Chicago with beaded cabinets, white cabinets, quartz worktops, white walls, ceramic flooring, grey floors and white worktops.
Design ideas for a large traditional utility room in Chicago with beaded cabinets, white cabinets, quartz worktops, white walls, ceramic flooring, grey floors and white worktops.

Photo of a large classic galley separated utility room in Other with a belfast sink, beaded cabinets, grey cabinets, marble worktops, ceramic splashback, brick flooring, a side by side washer and dryer and black worktops.

This is an example of a large modern single-wall separated utility room in Other with a submerged sink, beaded cabinets, black cabinets, engineered stone countertops, grey splashback, stone slab splashback, white walls, concrete flooring, a side by side washer and dryer, grey floors and white worktops.
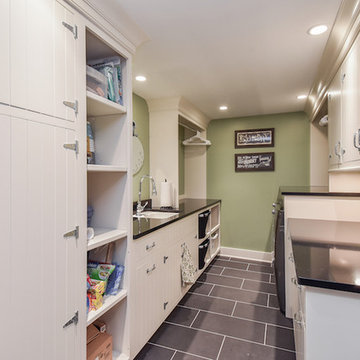
Portraits of Home
This is an example of a large traditional galley separated utility room in Chicago with a submerged sink, beaded cabinets, beige cabinets, engineered stone countertops, green walls, ceramic flooring and a side by side washer and dryer.
This is an example of a large traditional galley separated utility room in Chicago with a submerged sink, beaded cabinets, beige cabinets, engineered stone countertops, green walls, ceramic flooring and a side by side washer and dryer.
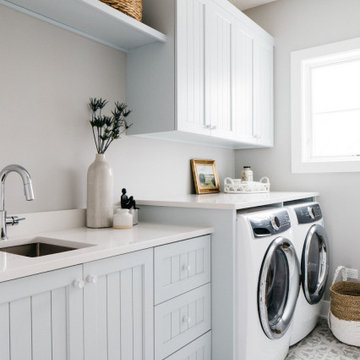
Obsessed with the light colored laundry room cabinets with beaded doors.
Design ideas for a large traditional galley utility room in Chicago with a submerged sink, beaded cabinets, blue cabinets, grey walls, multi-coloured floors and white worktops.
Design ideas for a large traditional galley utility room in Chicago with a submerged sink, beaded cabinets, blue cabinets, grey walls, multi-coloured floors and white worktops.
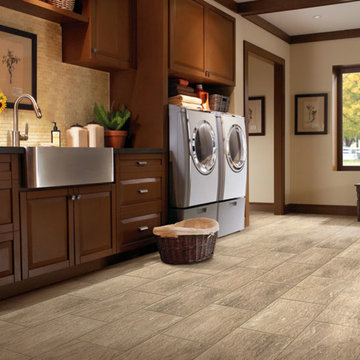
Photo of a large contemporary galley utility room in Las Vegas with a belfast sink, beaded cabinets, dark wood cabinets, stainless steel worktops, beige walls, ceramic flooring and a side by side washer and dryer.

Laundry room with a farm sink and cabinetry offering storage and hanging space for laundry room needs.
Alyssa Lee Photography
Large rural galley separated utility room in Minneapolis with a belfast sink, beaded cabinets, white cabinets, granite worktops, grey walls, porcelain flooring, a side by side washer and dryer, grey floors and multicoloured worktops.
Large rural galley separated utility room in Minneapolis with a belfast sink, beaded cabinets, white cabinets, granite worktops, grey walls, porcelain flooring, a side by side washer and dryer, grey floors and multicoloured worktops.

The mud room and laundry room of Arbor Creek. View House Plan THD-1389: https://www.thehousedesigners.com/plan/the-ingalls-1389

Modern and gorgeous full house remodel.
Cabinets by Diable Valley Cabinetry
Tile and Countertops by Formation Stone
Floors by Dickinson Hardware Flooring
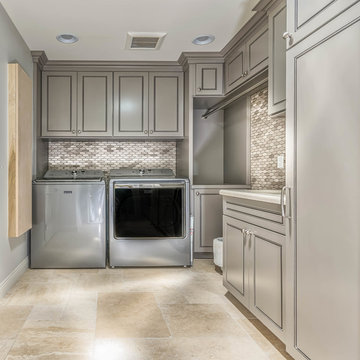
Large grey laundry room features decorative marble look tile, sink, folding area, drying rod and plenty of storage.
Photo of a large l-shaped separated utility room in Phoenix with a submerged sink, grey cabinets, engineered stone countertops, grey walls, travertine flooring, a side by side washer and dryer and beaded cabinets.
Photo of a large l-shaped separated utility room in Phoenix with a submerged sink, grey cabinets, engineered stone countertops, grey walls, travertine flooring, a side by side washer and dryer and beaded cabinets.

Laundry Room with built-in cubby/locker storage
Inspiration for a large classic utility room in Chicago with a belfast sink, beaded cabinets, beige cabinets, grey walls, a stacked washer and dryer, multi-coloured floors, grey worktops and feature lighting.
Inspiration for a large classic utility room in Chicago with a belfast sink, beaded cabinets, beige cabinets, grey walls, a stacked washer and dryer, multi-coloured floors, grey worktops and feature lighting.

The laundry room with side by side washer and dryer, plenty of folding space and a farmhouse sink. The gray-scale hexagon tiles add a fun element to this blue laundry.
Large Utility Room with Beaded Cabinets Ideas and Designs
1