Large Utility Room with Beige Worktops Ideas and Designs
Refine by:
Budget
Sort by:Popular Today
101 - 120 of 327 photos
Item 1 of 3
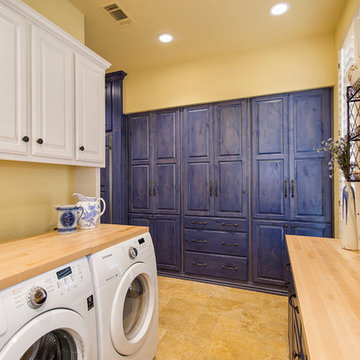
Large farmhouse u-shaped separated utility room in Dallas with raised-panel cabinets, white cabinets, wood worktops, porcelain flooring, a side by side washer and dryer, brown floors, a built-in sink, yellow walls and beige worktops.
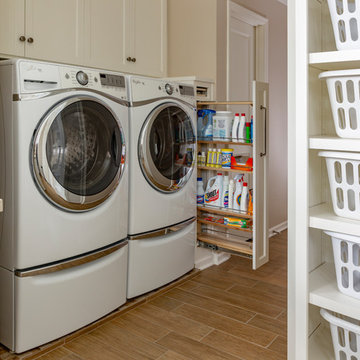
Design Connection, Inc. provided space planning, AutoCAD drawings, selections for tile, countertops, cabinets, plumbing and lighting fixtures, paint colors, project management between the client and the contractors to keep the integrity of Design Connection, Inc.’s high standards and designs.
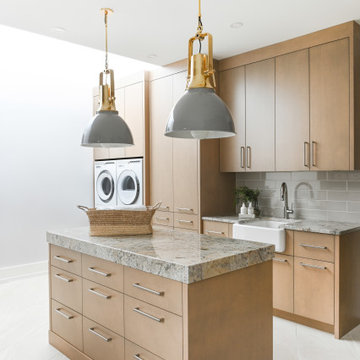
Photo of a large contemporary galley utility room in Vancouver with a belfast sink, flat-panel cabinets, light wood cabinets, engineered stone countertops, grey splashback, glass tiled splashback, white walls, porcelain flooring, an integrated washer and dryer and beige worktops.
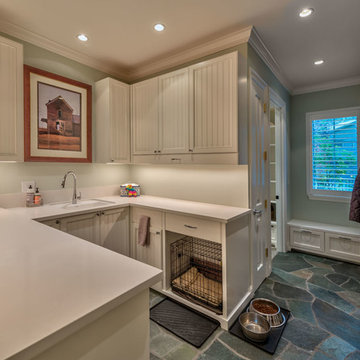
Photo: Vance Fox
To the right of the entry is the mud, gear, and laundry room all mixed into one functional space. Personal touches were add to meet the family’s needs from the dog food tucked away in drawers under the window seat to a pull out drying rack over the area that was specifically designed to house the dog crate.
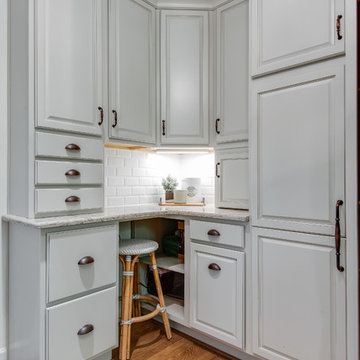
Showcase by Agent
Design ideas for a large rural galley utility room in Nashville with a single-bowl sink, recessed-panel cabinets, white cabinets, granite worktops, white walls, medium hardwood flooring, a stacked washer and dryer, brown floors and beige worktops.
Design ideas for a large rural galley utility room in Nashville with a single-bowl sink, recessed-panel cabinets, white cabinets, granite worktops, white walls, medium hardwood flooring, a stacked washer and dryer, brown floors and beige worktops.
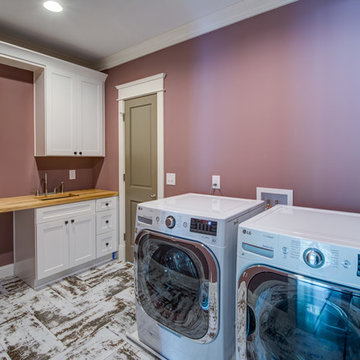
Design ideas for a large traditional single-wall separated utility room in Atlanta with a submerged sink, shaker cabinets, white cabinets, wood worktops, a side by side washer and dryer, white floors, beige worktops and purple walls.

Photo of a large classic l-shaped separated utility room in Salt Lake City with a submerged sink, recessed-panel cabinets, dark wood cabinets, engineered stone countertops, multi-coloured splashback, matchstick tiled splashback, grey walls, ceramic flooring, a side by side washer and dryer, white floors and beige worktops.
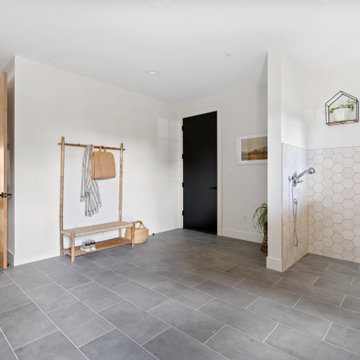
Design ideas for a large rural single-wall utility room in Portland with a submerged sink, shaker cabinets, white cabinets, wood worktops, wood splashback, white walls, porcelain flooring, a side by side washer and dryer, grey floors and beige worktops.
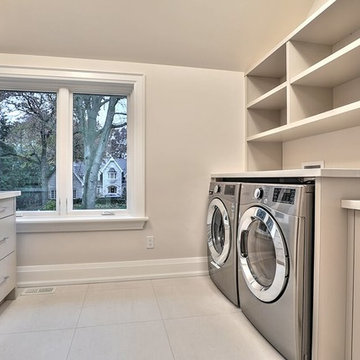
Design ideas for a large scandinavian galley separated utility room in Toronto with a built-in sink, flat-panel cabinets, beige cabinets, composite countertops, beige walls, ceramic flooring, a side by side washer and dryer, beige floors and beige worktops.
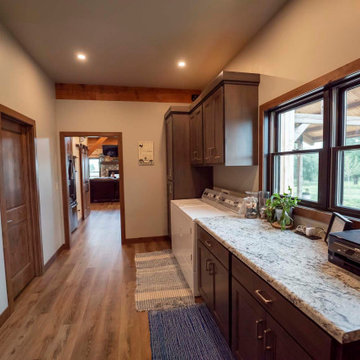
Post and beam home kit laundry room
Design ideas for a large rustic galley utility room with dark wood cabinets, granite worktops, window splashback, beige walls, medium hardwood flooring, a side by side washer and dryer, brown floors and beige worktops.
Design ideas for a large rustic galley utility room with dark wood cabinets, granite worktops, window splashback, beige walls, medium hardwood flooring, a side by side washer and dryer, brown floors and beige worktops.
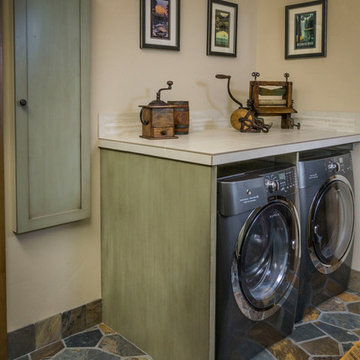
Ross Chandler
Large farmhouse u-shaped separated utility room in Other with a belfast sink, shaker cabinets, green cabinets, engineered stone countertops, beige walls, a side by side washer and dryer, multi-coloured floors and beige worktops.
Large farmhouse u-shaped separated utility room in Other with a belfast sink, shaker cabinets, green cabinets, engineered stone countertops, beige walls, a side by side washer and dryer, multi-coloured floors and beige worktops.
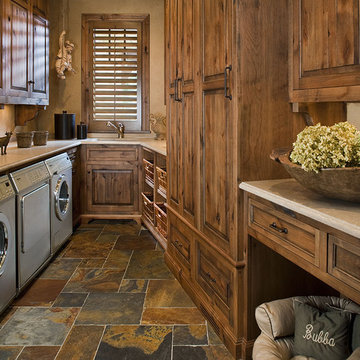
2010 NKBA MN | 1st Place Utilization of Cabinetry
Carol Sadowksy, CKD
Bruce Kading Interior Design
Bruce Kading, ASID
Matt Schmitt Photography
Photo of a large traditional u-shaped separated utility room in Minneapolis with a submerged sink, raised-panel cabinets, medium wood cabinets, soapstone worktops, beige walls, slate flooring, a side by side washer and dryer and beige worktops.
Photo of a large traditional u-shaped separated utility room in Minneapolis with a submerged sink, raised-panel cabinets, medium wood cabinets, soapstone worktops, beige walls, slate flooring, a side by side washer and dryer and beige worktops.
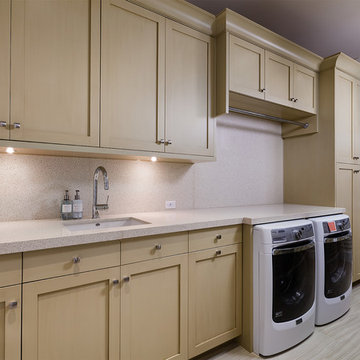
New 2-story residence with additional 9-car garage, exercise room, enoteca and wine cellar below grade. Detached 2-story guest house and 2 swimming pools.
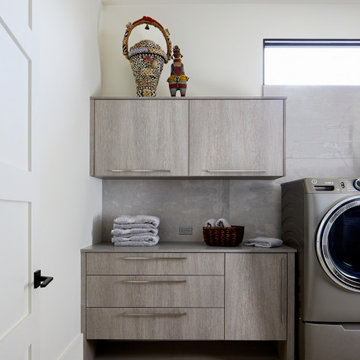
This is an example of a large l-shaped utility room in Phoenix with a submerged sink, flat-panel cabinets, light wood cabinets, engineered stone countertops, white splashback, porcelain splashback, white walls, light hardwood flooring, a side by side washer and dryer, beige floors and beige worktops.
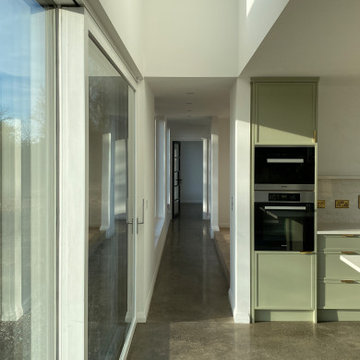
Polished concrete floors
This is an example of a large contemporary galley laundry cupboard in Dublin with raised-panel cabinets, beige cabinets, granite worktops, concrete flooring, grey floors, beige worktops and a vaulted ceiling.
This is an example of a large contemporary galley laundry cupboard in Dublin with raised-panel cabinets, beige cabinets, granite worktops, concrete flooring, grey floors, beige worktops and a vaulted ceiling.

Custom storage in both the island and storage lockers makes organization a snap!
Inspiration for a large contemporary u-shaped utility room in Indianapolis with an utility sink, recessed-panel cabinets, medium wood cabinets, engineered stone countertops, beige walls, porcelain flooring, a stacked washer and dryer, black floors and beige worktops.
Inspiration for a large contemporary u-shaped utility room in Indianapolis with an utility sink, recessed-panel cabinets, medium wood cabinets, engineered stone countertops, beige walls, porcelain flooring, a stacked washer and dryer, black floors and beige worktops.
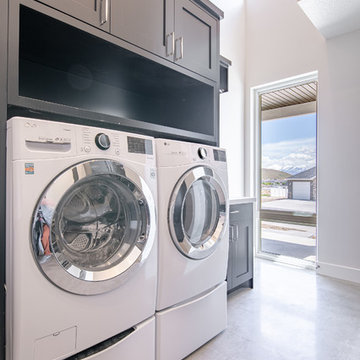
Photo of a large farmhouse galley separated utility room in Salt Lake City with a submerged sink, flat-panel cabinets, black cabinets, quartz worktops, grey walls, concrete flooring, a side by side washer and dryer, grey floors and beige worktops.

Fun and functional utility room with added storage
Design ideas for a large modern separated utility room in Dallas with a built-in sink, shaker cabinets, dark wood cabinets, quartz worktops, purple walls, porcelain flooring, a side by side washer and dryer, beige floors and beige worktops.
Design ideas for a large modern separated utility room in Dallas with a built-in sink, shaker cabinets, dark wood cabinets, quartz worktops, purple walls, porcelain flooring, a side by side washer and dryer, beige floors and beige worktops.
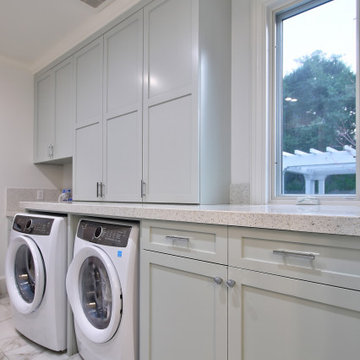
Laundry Room with front-loading under counter washer dryer.
Inspiration for a large traditional galley utility room in San Francisco with recessed-panel cabinets, grey cabinets, beige splashback, white walls, a side by side washer and dryer, white floors, beige worktops, terrazzo worktops and porcelain flooring.
Inspiration for a large traditional galley utility room in San Francisco with recessed-panel cabinets, grey cabinets, beige splashback, white walls, a side by side washer and dryer, white floors, beige worktops, terrazzo worktops and porcelain flooring.
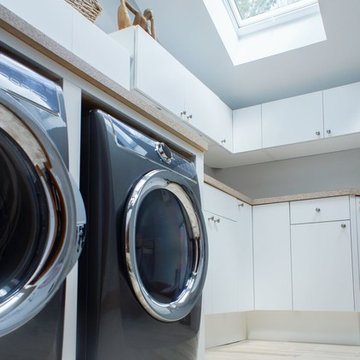
The laundry room now has a skylight, allowing for a flood of natural light into the space. The countertops are laminate which match the beige ceramic tile floors.
Large Utility Room with Beige Worktops Ideas and Designs
6