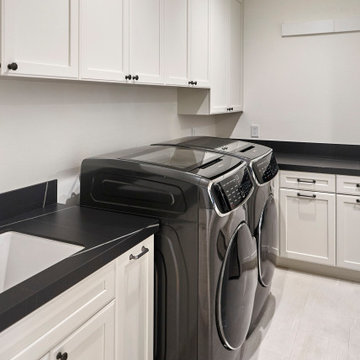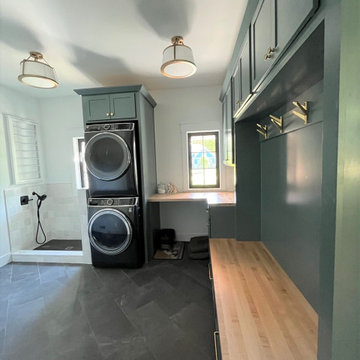Large Utility Room with Ceramic Splashback Ideas and Designs
Refine by:
Budget
Sort by:Popular Today
21 - 40 of 347 photos
Item 1 of 3

Photo of a large farmhouse u-shaped utility room in Seattle with a submerged sink, recessed-panel cabinets, brown cabinets, wood worktops, black splashback, ceramic splashback, white walls, light hardwood flooring, a side by side washer and dryer, brown floors, black worktops and tongue and groove walls.

Photo of a large modern separated utility room in Denver with a submerged sink, flat-panel cabinets, black cabinets, quartz worktops, grey splashback, ceramic splashback, white walls, ceramic flooring, a side by side washer and dryer, grey floors and white worktops.

Rodwin Architecture & Skycastle Homes
Location: Boulder, Colorado, USA
Interior design, space planning and architectural details converge thoughtfully in this transformative project. A 15-year old, 9,000 sf. home with generic interior finishes and odd layout needed bold, modern, fun and highly functional transformation for a large bustling family. To redefine the soul of this home, texture and light were given primary consideration. Elegant contemporary finishes, a warm color palette and dramatic lighting defined modern style throughout. A cascading chandelier by Stone Lighting in the entry makes a strong entry statement. Walls were removed to allow the kitchen/great/dining room to become a vibrant social center. A minimalist design approach is the perfect backdrop for the diverse art collection. Yet, the home is still highly functional for the entire family. We added windows, fireplaces, water features, and extended the home out to an expansive patio and yard.
The cavernous beige basement became an entertaining mecca, with a glowing modern wine-room, full bar, media room, arcade, billiards room and professional gym.
Bathrooms were all designed with personality and craftsmanship, featuring unique tiles, floating wood vanities and striking lighting.
This project was a 50/50 collaboration between Rodwin Architecture and Kimball Modern

A mixed use mud room featuring open lockers, bright geometric tile and built in closets.
Large traditional u-shaped utility room in Seattle with a submerged sink, grey cabinets, engineered stone countertops, a side by side washer and dryer, grey floors, white worktops, flat-panel cabinets, grey splashback, ceramic splashback, multi-coloured walls and ceramic flooring.
Large traditional u-shaped utility room in Seattle with a submerged sink, grey cabinets, engineered stone countertops, a side by side washer and dryer, grey floors, white worktops, flat-panel cabinets, grey splashback, ceramic splashback, multi-coloured walls and ceramic flooring.

Laundry room with custom bench and glass storage door. Dual washer and dryers.
Inspiration for a large classic galley separated utility room in San Francisco with a submerged sink, shaker cabinets, white cabinets, white splashback, ceramic splashback, white walls, light hardwood flooring, a stacked washer and dryer, beige floors, white worktops and exposed beams.
Inspiration for a large classic galley separated utility room in San Francisco with a submerged sink, shaker cabinets, white cabinets, white splashback, ceramic splashback, white walls, light hardwood flooring, a stacked washer and dryer, beige floors, white worktops and exposed beams.

Design ideas for a large contemporary l-shaped separated utility room in Melbourne with white splashback, ceramic splashback, white walls, ceramic flooring, a side by side washer and dryer, grey floors, white worktops and a submerged sink.

Photo of a large nautical u-shaped utility room in Dallas with a submerged sink, shaker cabinets, white cabinets, engineered stone countertops, white splashback, ceramic splashback, white walls, porcelain flooring, a side by side washer and dryer, black floors and black worktops.

Photo of a large farmhouse l-shaped separated utility room in Minneapolis with a built-in sink, grey cabinets, engineered stone countertops, white splashback, ceramic splashback, white walls, ceramic flooring, a side by side washer and dryer, multi-coloured floors, white worktops and panelled walls.

Clients had a large wasted space area upstairs and wanted to better utilize the area. They decided to add a large laundry area that provided tons of storage and workspace to properly do laundry. This family of 5 has deeply benefited from creating this more functional beautiful laundry space.

Large traditional l-shaped separated utility room in Phoenix with a submerged sink, raised-panel cabinets, white cabinets, engineered stone countertops, white splashback, ceramic splashback, white walls, limestone flooring, a side by side washer and dryer, black floors, white worktops, all types of ceiling and all types of wall treatment.

From 2020 to 2022 we had the opportunity to work with this wonderful client building in Altadore. We were so fortunate to help them build their family dream home. They wanted to add some fun pops of color and make it their own. So we implemented green and blue tiles into the bathrooms. The kitchen is extremely fashion forward with open shelves on either side of the hoodfan, and the wooden handles throughout. There are nodes to mid century modern in this home that give it a classic look. Our favorite details are the stair handrail, and the natural flagstone fireplace. The fun, cozy upper hall reading area is a reader’s paradise. This home is both stylish and perfect for a young busy family.

Inspiration for a large contemporary galley separated utility room in Melbourne with a submerged sink, flat-panel cabinets, white cabinets, engineered stone countertops, grey splashback, ceramic splashback, white walls, ceramic flooring, grey floors and grey worktops.

This is an example of a large classic galley utility room in Dallas with a belfast sink, shaker cabinets, green cabinets, engineered stone countertops, grey splashback, ceramic splashback, white walls, slate flooring, a stacked washer and dryer, black floors and white worktops.

Inspiration for a large traditional l-shaped separated utility room in San Francisco with a submerged sink, recessed-panel cabinets, white cabinets, composite countertops, white splashback, ceramic splashback, white walls, porcelain flooring, a side by side washer and dryer, grey floors and black worktops.

The laundry cabinets have a designated spot for the dog and cat food as well as litter box.
Design ideas for a large classic l-shaped utility room in Philadelphia with a submerged sink, shaker cabinets, engineered stone countertops, white splashback, ceramic splashback, medium hardwood flooring and brown floors.
Design ideas for a large classic l-shaped utility room in Philadelphia with a submerged sink, shaker cabinets, engineered stone countertops, white splashback, ceramic splashback, medium hardwood flooring and brown floors.

Large classic l-shaped utility room in Detroit with shaker cabinets, green cabinets, wood worktops, white splashback, ceramic splashback, white walls, porcelain flooring, a stacked washer and dryer, grey floors and beige worktops.

This laundry room is a modern take on the traditional style with a fun pop of color, an apron sink and farmhouse-inspired tile flooring.
Design ideas for a large traditional separated utility room in New York with a belfast sink, shaker cabinets, turquoise cabinets, granite worktops, white splashback, ceramic splashback, white walls, ceramic flooring, a stacked washer and dryer, multi-coloured floors and black worktops.
Design ideas for a large traditional separated utility room in New York with a belfast sink, shaker cabinets, turquoise cabinets, granite worktops, white splashback, ceramic splashback, white walls, ceramic flooring, a stacked washer and dryer, multi-coloured floors and black worktops.

Large traditional utility room in Sydney with shaker cabinets, white cabinets, engineered stone countertops, white splashback, ceramic splashback, dark hardwood flooring, white worktops and a belfast sink.

Large beach style u-shaped utility room in Dallas with a submerged sink, shaker cabinets, white cabinets, engineered stone countertops, white splashback, ceramic splashback, white walls, porcelain flooring, a side by side washer and dryer, black floors and black worktops.

A mixed use mud room featuring open lockers, bright geometric tile and built in closets.
Design ideas for a large modern u-shaped utility room in Seattle with a submerged sink, flat-panel cabinets, grey cabinets, engineered stone countertops, grey splashback, ceramic splashback, multi-coloured walls, ceramic flooring, a side by side washer and dryer, grey floors and white worktops.
Design ideas for a large modern u-shaped utility room in Seattle with a submerged sink, flat-panel cabinets, grey cabinets, engineered stone countertops, grey splashback, ceramic splashback, multi-coloured walls, ceramic flooring, a side by side washer and dryer, grey floors and white worktops.
Large Utility Room with Ceramic Splashback Ideas and Designs
2