Large Utility Room with Grey Walls Ideas and Designs
Refine by:
Budget
Sort by:Popular Today
161 - 180 of 1,818 photos
Item 1 of 3

Robert Lauten
Large classic galley utility room in DC Metro with a submerged sink, granite worktops, grey walls, a side by side washer and dryer, recessed-panel cabinets and dark wood cabinets.
Large classic galley utility room in DC Metro with a submerged sink, granite worktops, grey walls, a side by side washer and dryer, recessed-panel cabinets and dark wood cabinets.
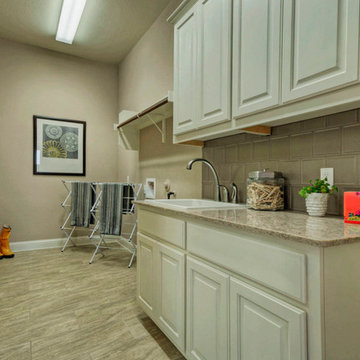
Photo of a large contemporary galley utility room in Austin with raised-panel cabinets, white cabinets, composite countertops, grey walls, porcelain flooring, a side by side washer and dryer and a built-in sink.
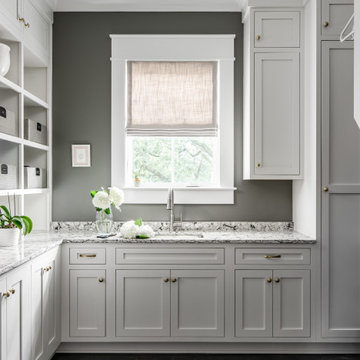
Architecture + Interior Design: Noble Johnson Architects
Builder: Huseby Homes
Furnishings: By others
Photography: StudiObuell | Garett Buell
Photo of a large classic l-shaped utility room in Nashville with a submerged sink, shaker cabinets, white cabinets, engineered stone countertops, grey walls, porcelain flooring, a side by side washer and dryer, black floors and grey worktops.
Photo of a large classic l-shaped utility room in Nashville with a submerged sink, shaker cabinets, white cabinets, engineered stone countertops, grey walls, porcelain flooring, a side by side washer and dryer, black floors and grey worktops.

Design ideas for a large modern u-shaped utility room in San Diego with a submerged sink, flat-panel cabinets, light wood cabinets, marble worktops, grey walls, slate flooring, a side by side washer and dryer, grey floors and white worktops.

This beautiful showcase home offers a blend of crisp, uncomplicated modern lines and a touch of farmhouse architectural details. The 5,100 square feet single level home with 5 bedrooms, 3 ½ baths with a large vaulted bonus room over the garage is delightfully welcoming.
For more photos of this project visit our website: https://wendyobrienid.com.
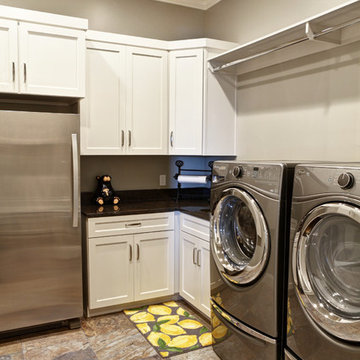
This is an example of a large classic l-shaped utility room in Austin with shaker cabinets, white cabinets, engineered stone countertops, grey walls, porcelain flooring, a side by side washer and dryer and brown floors.
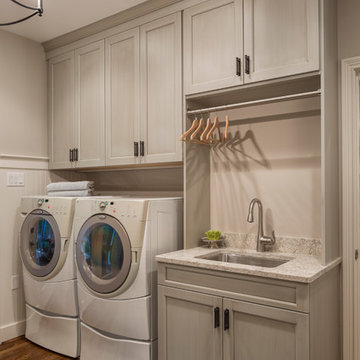
Inspiration for a large traditional utility room in Cincinnati with a built-in sink, recessed-panel cabinets, white cabinets, wood worktops, grey walls, dark hardwood flooring and a side by side washer and dryer.

Large traditional galley utility room in Oklahoma City with a submerged sink, shaker cabinets, white cabinets, grey walls, ceramic flooring, a stacked washer and dryer, marble worktops, grey floors and grey worktops.

Photosynthesis Studio
Design ideas for a large country galley utility room in Atlanta with white cabinets, engineered stone countertops, grey walls, porcelain flooring, a side by side washer and dryer and recessed-panel cabinets.
Design ideas for a large country galley utility room in Atlanta with white cabinets, engineered stone countertops, grey walls, porcelain flooring, a side by side washer and dryer and recessed-panel cabinets.

Large classic galley utility room in Charleston with a submerged sink, shaker cabinets, beige cabinets, granite worktops, medium hardwood flooring, a side by side washer and dryer, brown floors and grey walls.

Scott Conover
Large traditional separated utility room in Boise with white cabinets, laminate countertops, concrete flooring, a side by side washer and dryer, open cabinets, black floors, white worktops and grey walls.
Large traditional separated utility room in Boise with white cabinets, laminate countertops, concrete flooring, a side by side washer and dryer, open cabinets, black floors, white worktops and grey walls.
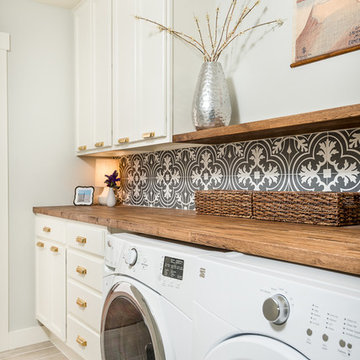
Much needed laundry room update, enlarged space, added more storage, tile backsplash
Design ideas for a large contemporary utility room in Dallas with recessed-panel cabinets, white cabinets, wood worktops, grey walls, porcelain flooring, a side by side washer and dryer, beige floors and brown worktops.
Design ideas for a large contemporary utility room in Dallas with recessed-panel cabinets, white cabinets, wood worktops, grey walls, porcelain flooring, a side by side washer and dryer, beige floors and brown worktops.
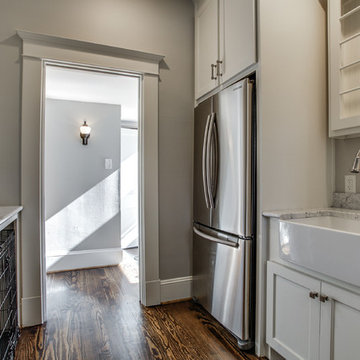
Shoot 2 Sell
This is an example of a large classic galley utility room in Dallas with a belfast sink, shaker cabinets, white cabinets, marble worktops, grey walls and dark hardwood flooring.
This is an example of a large classic galley utility room in Dallas with a belfast sink, shaker cabinets, white cabinets, marble worktops, grey walls and dark hardwood flooring.
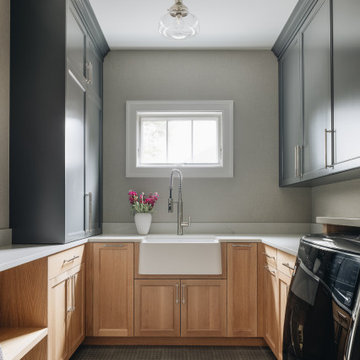
Inspiration for a large classic u-shaped separated utility room in Chicago with light wood cabinets, white worktops, a belfast sink, grey walls, a side by side washer and dryer and grey floors.

Cabinetry: Showplace EVO
Style: Pendleton w/ Five Piece Drawers
Finish: Paint Grade – Dorian Gray/Walnut - Natural
Countertop: (Customer’s Own) White w/ Gray Vein Quartz
Plumbing: (Customer’s Own)
Hardware: Richelieu – Champagne Bronze Bar Pulls
Backsplash: (Customer’s Own) Full-height Quartz
Floor: (Customer’s Own)
Designer: Devon Moore
Contractor: Carson’s Installations – Paul Carson

Darby Kate Photography
Inspiration for a large farmhouse single-wall separated utility room in Dallas with shaker cabinets, white cabinets, granite worktops, ceramic flooring, a side by side washer and dryer, grey floors, grey walls and a feature wall.
Inspiration for a large farmhouse single-wall separated utility room in Dallas with shaker cabinets, white cabinets, granite worktops, ceramic flooring, a side by side washer and dryer, grey floors, grey walls and a feature wall.
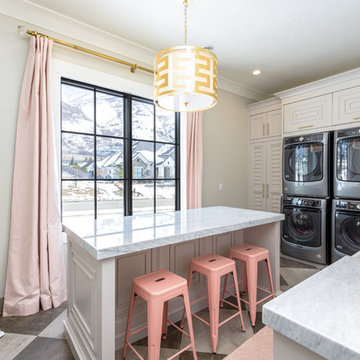
Design ideas for a large traditional l-shaped separated utility room in Salt Lake City with a belfast sink, louvered cabinets, a stacked washer and dryer, multi-coloured floors, grey worktops, marble worktops, grey cabinets and grey walls.
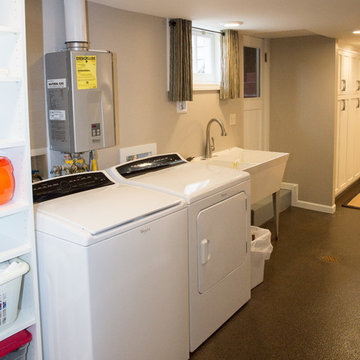
I designed and assisted the homeowners with the materials, and finish choices for this project while working at Corvallis Custom Kitchens and Baths.
Our client (and my former professor at OSU) wanted to have her basement finished. CCKB had competed a basement guest suite a few years prior and now it was time to finish the remaining space.
She wanted an organized area with lots of storage for her fabrics and sewing supplies, as well as a large area to set up a table for cutting fabric and laying out patterns. The basement also needed to house all of their camping and seasonal gear, as well as a workshop area for her husband.
The basement needed to have flooring that was not going to be damaged during the winters when the basement can become moist from rainfall. Out clients chose to have the cement floor painted with an epoxy material that would be easy to clean and impervious to water.
An update to the laundry area included replacing the window and re-routing the piping. Additional shelving was added for more storage.
Finally a walk-in closet was created to house our homeowners incredible vintage clothing collection away from any moisture.
LED lighting was installed in the ceiling and used for the scones. Our drywall team did an amazing job boxing in and finishing the ceiling which had numerous obstacles hanging from it and kept the ceiling to a height that was comfortable for all who come into the basement.
Our client is thrilled with the final project and has been enjoying her new sewing area.
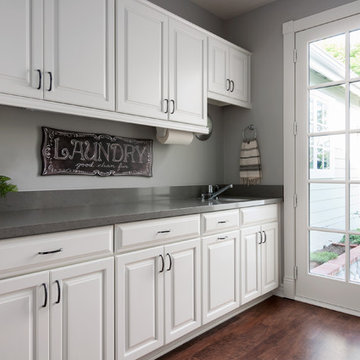
Inspiration for a large traditional galley utility room in Orange County with a submerged sink, raised-panel cabinets, white cabinets, engineered stone countertops, grey walls, medium hardwood flooring and a side by side washer and dryer.

Doug Edmunds
Inspiration for a large contemporary single-wall utility room in Milwaukee with flat-panel cabinets, white cabinets, quartz worktops, grey walls, laminate floors, a side by side washer and dryer, white floors, grey worktops and a feature wall.
Inspiration for a large contemporary single-wall utility room in Milwaukee with flat-panel cabinets, white cabinets, quartz worktops, grey walls, laminate floors, a side by side washer and dryer, white floors, grey worktops and a feature wall.
Large Utility Room with Grey Walls Ideas and Designs
9